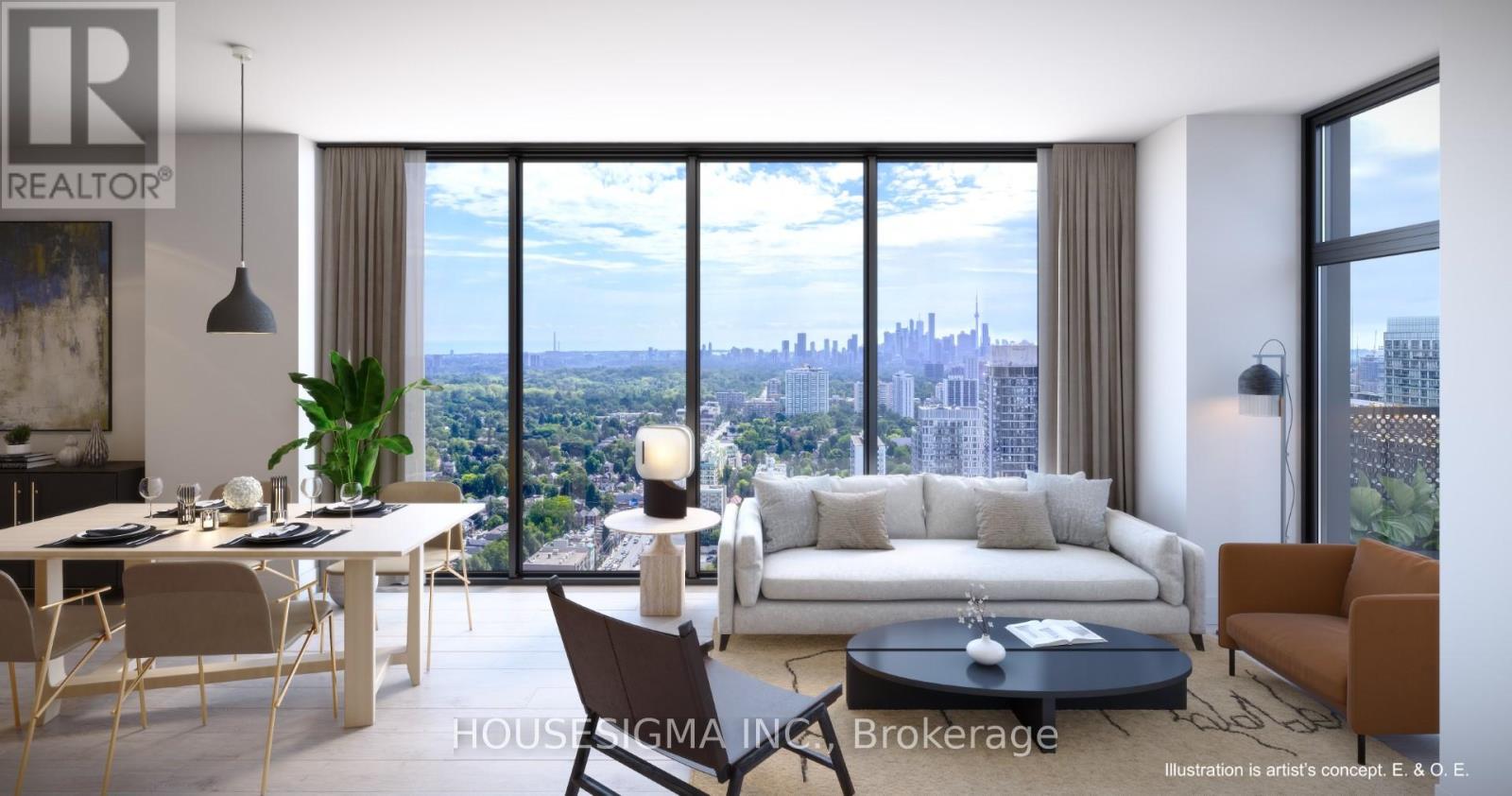127 Broadway Avenue Toronto, Ontario M4P 1V7
$968,900Maintenance, Heat, Insurance, Parking, Common Area Maintenance
$718.60 Monthly
Maintenance, Heat, Insurance, Parking, Common Area Maintenance
$718.60 MonthlyWelcome to elevated urban living in the heart of Mt Pleasant & Eglinton, one of Toronto's most vibrant and sought-after neighbourhoods. This brand-new 3-bedroom condo spans over 900 sq. ft. and features a practical, efficient floor plan designed for modern comfort. Enjoy unobstructed southwest-facing views of the city skyline and waterfront, with floor-to-ceiling windows that flood the space with natural light. The open-concept living and dining area flows seamlessly into a sleek, contemporary kitchen with high-end finishes. Each bedroom offers ample space and privacy, perfect for professionals, families, or investors. Located just a 3-minute walk to the LRT, with easy access to transit, dining, shopping, and top-rated schools, this condo offers both luxury and convenience. Plus, a dedicated parking spot and private locker provide added storage and ease. Don't miss this rare opportunity to own a premium southwest-exposure unit with million-dollar views in the heart of Midtown Toronto (id:61852)
Property Details
| MLS® Number | C12329074 |
| Property Type | Single Family |
| Neigbourhood | Don Valley West |
| Community Name | Mount Pleasant West |
| AmenitiesNearBy | Hospital, Park, Public Transit, Schools |
| CommunityFeatures | Pet Restrictions, Community Centre |
| ParkingSpaceTotal | 1 |
| PoolType | Indoor Pool |
| ViewType | City View, Unobstructed Water View |
Building
| BathroomTotal | 2 |
| BedroomsAboveGround | 3 |
| BedroomsTotal | 3 |
| Age | New Building |
| Amenities | Security/concierge, Exercise Centre, Party Room, Sauna, Storage - Locker |
| Appliances | Dishwasher, Dryer, Hood Fan, Microwave, Stove, Washer, Refrigerator |
| CoolingType | Central Air Conditioning |
| ExteriorFinish | Concrete |
| FireProtection | Alarm System |
| HeatingFuel | Electric |
| HeatingType | Forced Air |
| SizeInterior | 900 - 999 Sqft |
| Type | Apartment |
Parking
| Underground | |
| Garage |
Land
| Acreage | No |
| LandAmenities | Hospital, Park, Public Transit, Schools |
Interested?
Contact us for more information
Maja Curic
Salesperson
15 Allstate Parkway #629
Markham, Ontario L3R 5B4











































