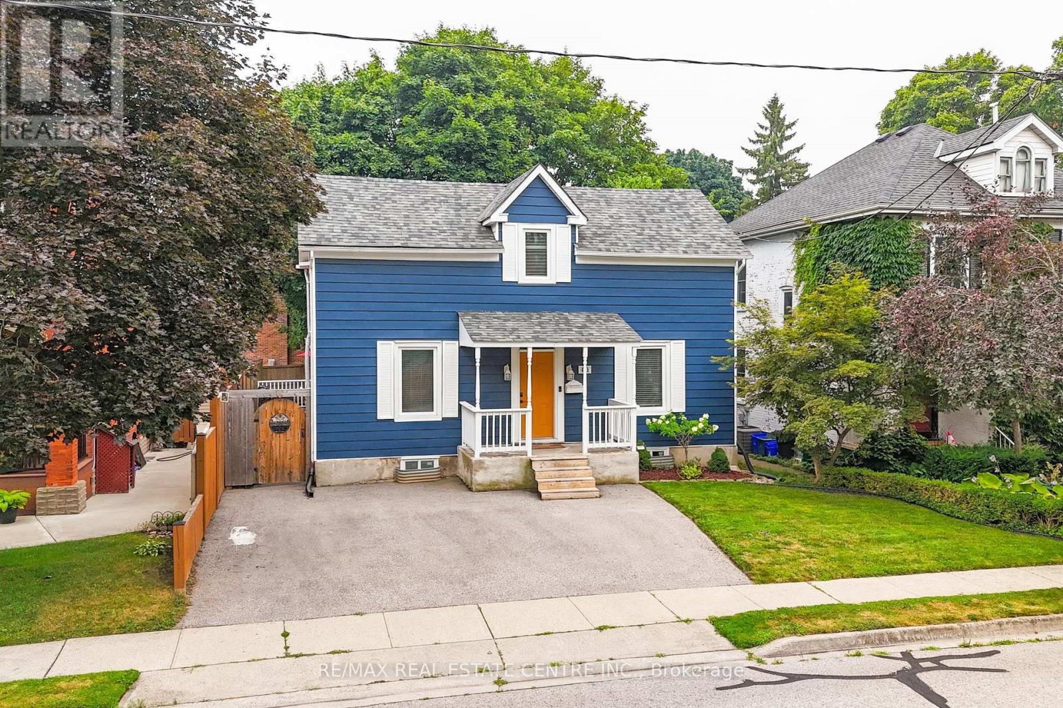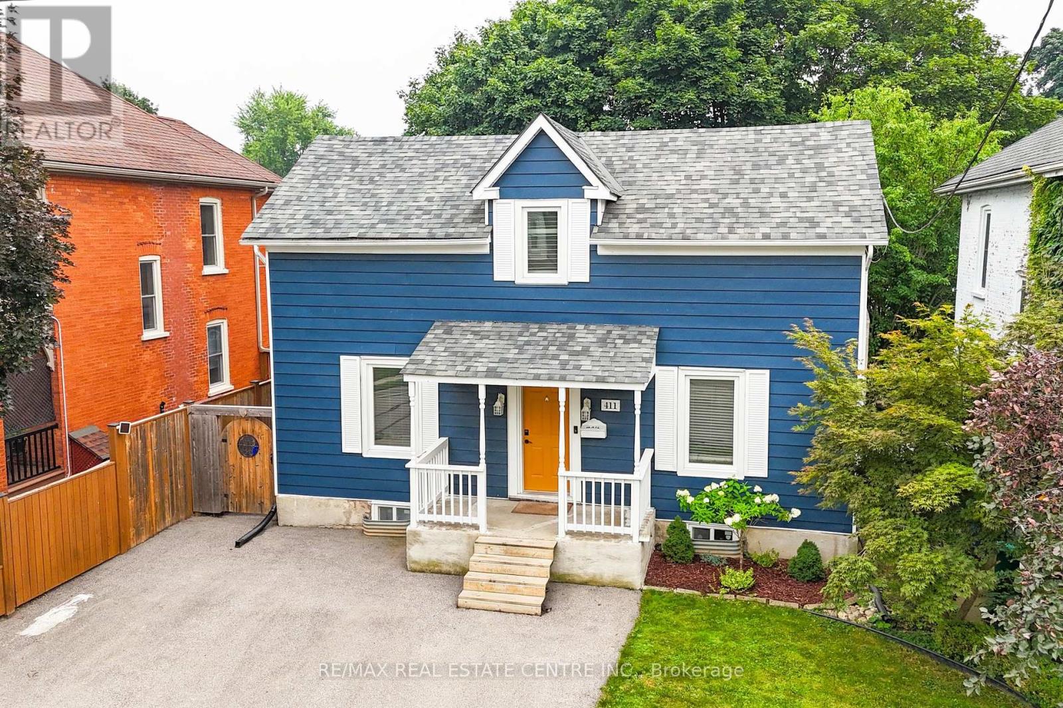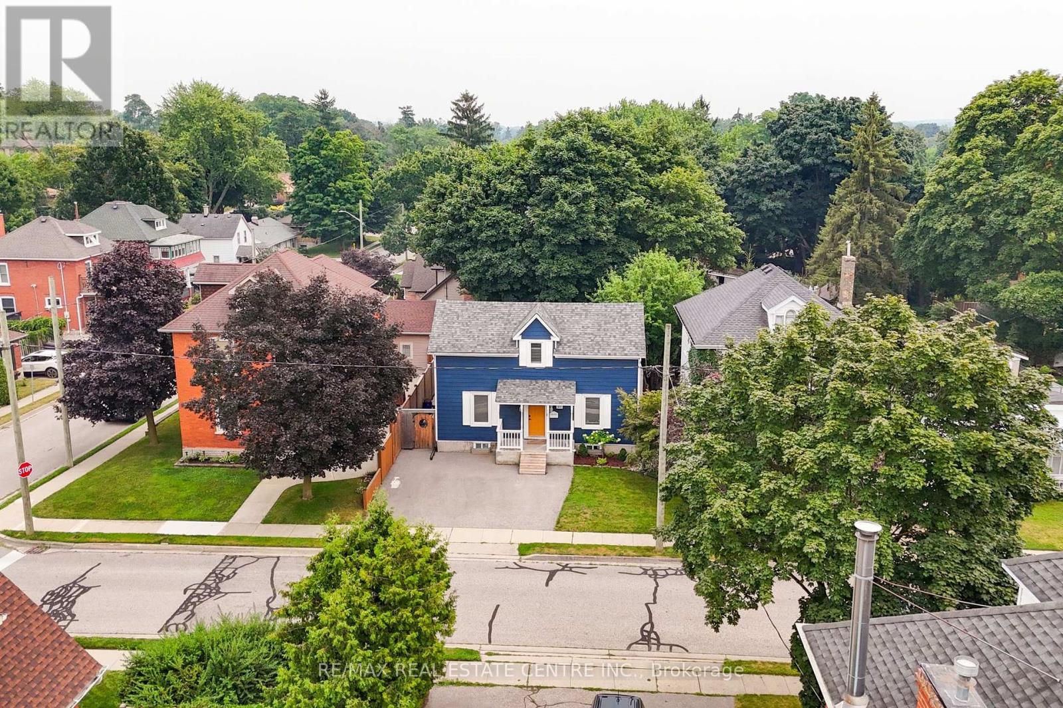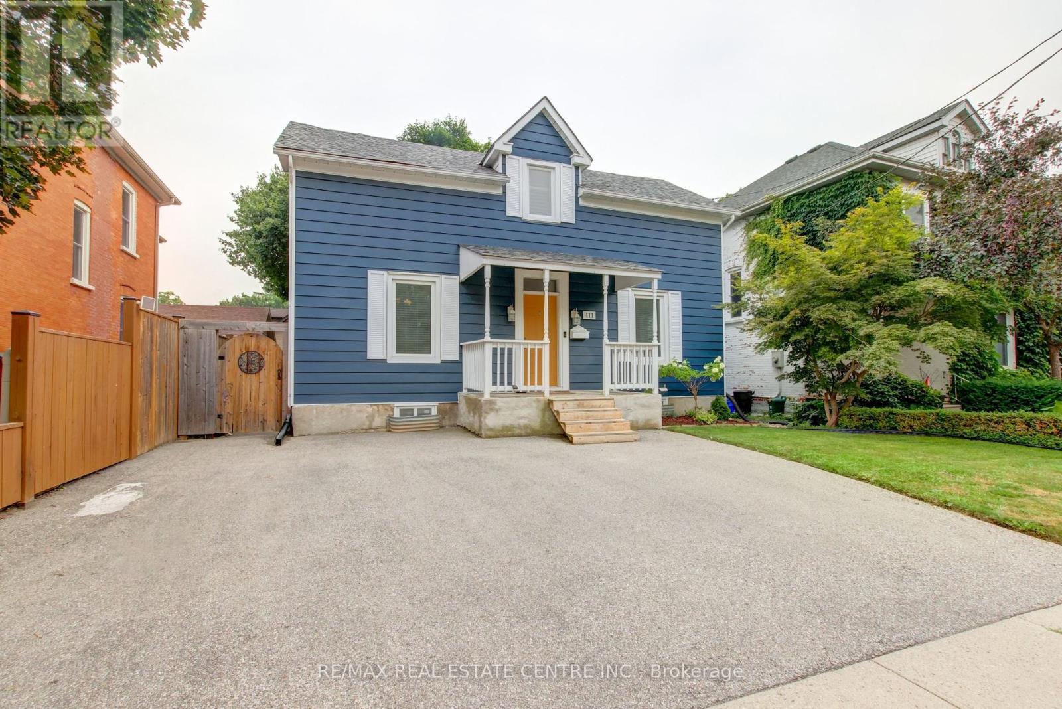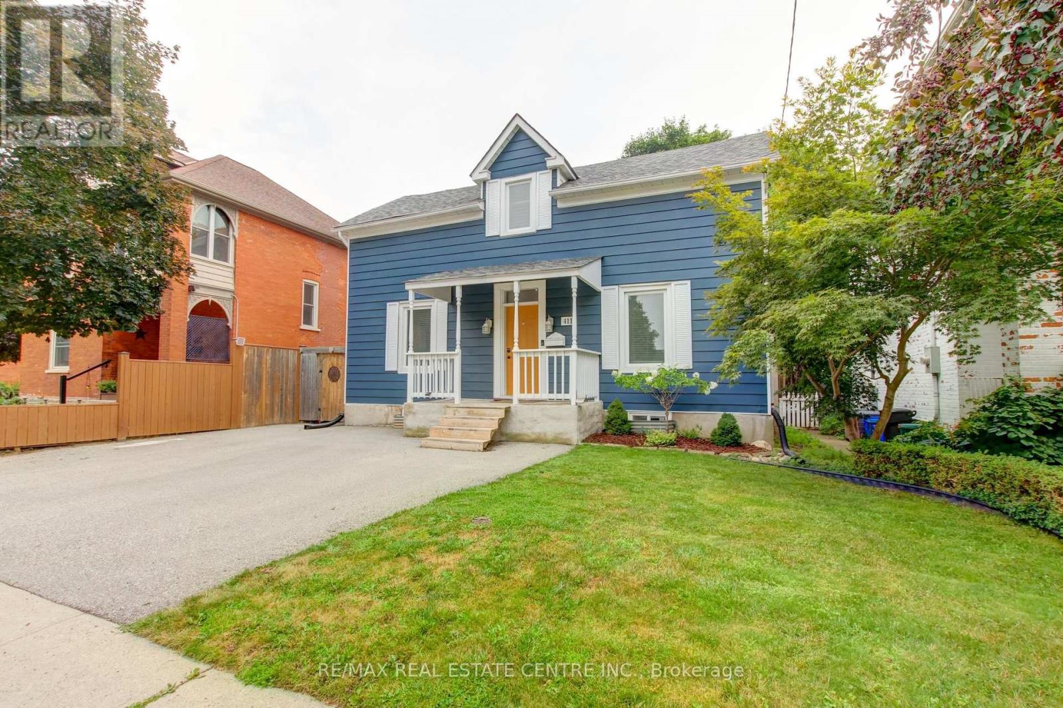411 Waterloo Street S Cambridge, Ontario N3H 1P1
$679,900
Welcome to this recently updated, detached home nestled in the sought-after neighbourhood of South Preston! Offering 3 spacious bedrooms, (potential 4th bdrm in the basement), and 2 full bathrooms, this home effortlessly combines charm, functionality, and modern updates to suit many lifestyles. The versatile main floor layout could be used for single-level living, featuring a generously sized bdrm (currently used as a home office) with a 3-pc semi-ensuite, Jack-and-Jill bathrm. Soaring 9-foot ceilings, pot lighting and loads of natural light throughout. Formal living room with pot lights & laminate flrs is open to a spacious dining area that overlooks the kitchen. The modern, updated kitchen is equipped with S/S appliances, quartz counters, undermount sink & brkfst bar. Bonus main flr den or 2nd living space, perfect for a home office or kids playroom with a walk-out to the private yard. Tasteful design touches including a reclaimed barn board accent wall & 12" x 24" tile flooring. Upstairs, you'll find an updated 4pc bath & 2 nice sized bdrms including an oversized 2nd bdrm (currently used as the primary) with unique cathedral ceilings, wall-to-wall closets & electric fireplace. The finished bsmnt features a nice size rec room (could be a 4th bdrm) complete with an electric fireplace and closet, plus a finished laundry rm & plenty of storage space. The fully fenced backyard is a great space to entertain and unwind with a large deck & mature trees & a 3-car driveway out front. Minutes from Riverside Park, Cambridge's largest community park featuring a splash pad, playground, tennis/soccer, skatepark, picnic area, & walking trails. Enjoy the charm and convenience of Downtown Preston w/boutique shops, cozy cafés, & restaurants. Just 5 mins to Hwy 401, short walk to schools, parks, & well-connected via GRT bus routes. Whether you're a growing family, downsizing, or seeking a move-in ready home in a walkable and vibrant community, this South Preston gem has it all. (id:61852)
Property Details
| MLS® Number | X12329037 |
| Property Type | Single Family |
| Neigbourhood | Preston |
| Features | Carpet Free |
| ParkingSpaceTotal | 3 |
Building
| BathroomTotal | 2 |
| BedroomsAboveGround | 3 |
| BedroomsTotal | 3 |
| Appliances | Dishwasher, Dryer, Microwave, Range, Stove, Washer, Window Coverings, Refrigerator |
| BasementDevelopment | Finished |
| BasementType | N/a (finished) |
| ConstructionStyleAttachment | Detached |
| CoolingType | Central Air Conditioning |
| ExteriorFinish | Aluminum Siding |
| FlooringType | Laminate, Ceramic |
| FoundationType | Concrete, Block |
| HeatingFuel | Natural Gas |
| HeatingType | Forced Air |
| StoriesTotal | 2 |
| SizeInterior | 1500 - 2000 Sqft |
| Type | House |
| UtilityWater | Municipal Water |
Parking
| No Garage |
Land
| Acreage | No |
| Sewer | Sanitary Sewer |
| SizeDepth | 100 Ft |
| SizeFrontage | 40 Ft |
| SizeIrregular | 40 X 100 Ft |
| SizeTotalText | 40 X 100 Ft |
| ZoningDescription | R5 |
Rooms
| Level | Type | Length | Width | Dimensions |
|---|---|---|---|---|
| Second Level | Bedroom 2 | 3.87 m | 4.31 m | 3.87 m x 4.31 m |
| Second Level | Bedroom 3 | 2.91 m | 2.95 m | 2.91 m x 2.95 m |
| Second Level | Bathroom | 3 m | 1.94 m | 3 m x 1.94 m |
| Basement | Laundry Room | 5.04 m | 3.18 m | 5.04 m x 3.18 m |
| Basement | Recreational, Games Room | 3.57 m | 4.64 m | 3.57 m x 4.64 m |
| Main Level | Living Room | 5.05 m | 4.38 m | 5.05 m x 4.38 m |
| Main Level | Kitchen | 4.67 m | 2.65 m | 4.67 m x 2.65 m |
| Main Level | Dining Room | 4.68 m | 2.38 m | 4.68 m x 2.38 m |
| Main Level | Primary Bedroom | 3.73 m | 3.87 m | 3.73 m x 3.87 m |
| Main Level | Office | 4.34 m | 3.23 m | 4.34 m x 3.23 m |
| Main Level | Bathroom | 2.32 m | 2.18 m | 2.32 m x 2.18 m |
https://www.realtor.ca/real-estate/28700234/411-waterloo-street-s-cambridge
Interested?
Contact us for more information
Kyle Landry
Salesperson
345 Steeles Ave East Suite B
Milton, Ontario L9T 3G6
