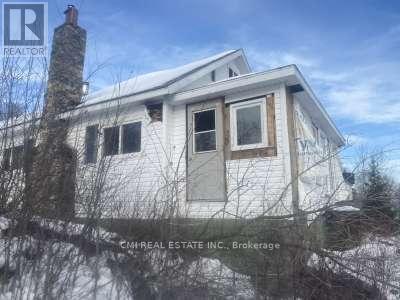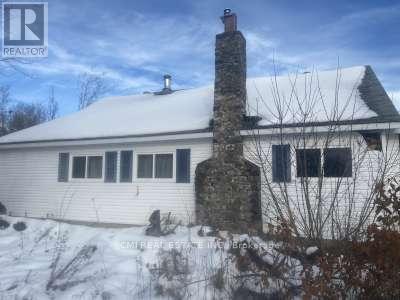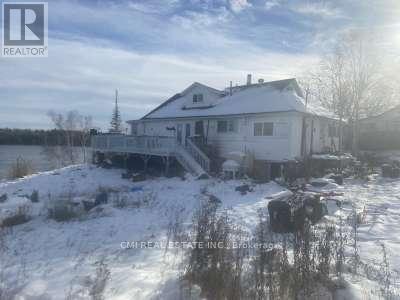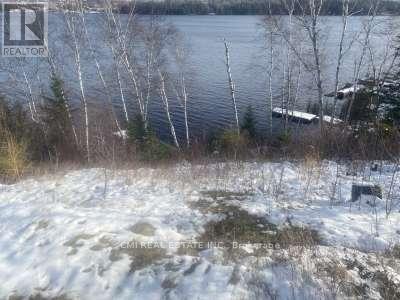22 Grizzly Street Red Lake, Ontario P0V 2B0
$89,000
RED LAKE! Calling all investors, first time home buyers looking to earn sweat equity, DIY enthusiasts or builder looking to create their perfect waterfront home. Opportunity to purchase a prime lot on the desirable shorelines of Red Lake situated on more than half acre. Offering 2bed+den, 2 bath just under 1500sqft of living space. Spacious main level presenting a bright foyer, open living comb w/ dining space, Eat-in family style kitchen, main level bedroom, 4-pc bath, & convenient laundry. Primary bedroom located separately on the 2nd level w/ a large den (can be used as an oversized walk-in closet, home office, or nursery). Full sized bsmt awaiting your vision. Walk-down to your private dock & enjoy the day on the water. Generous lot ideal for family enjoyment & pet lovers. (id:61852)
Property Details
| MLS® Number | X12327898 |
| Property Type | Single Family |
| CommunityFeatures | School Bus |
| Easement | Environment Protected, Easement |
| EquipmentType | Water Heater |
| Features | Irregular Lot Size, Ravine, Guest Suite |
| ParkingSpaceTotal | 8 |
| RentalEquipmentType | Water Heater |
| Structure | Porch, Dock |
| ViewType | Lake View, View Of Water, Direct Water View |
| WaterFrontType | Waterfront |
Building
| BathroomTotal | 2 |
| BedroomsAboveGround | 2 |
| BedroomsBelowGround | 1 |
| BedroomsTotal | 3 |
| BasementType | Full |
| ConstructionStyleAttachment | Detached |
| ExteriorFinish | Vinyl Siding |
| FireProtection | Controlled Entry |
| FireplacePresent | Yes |
| FoundationType | Poured Concrete |
| HalfBathTotal | 1 |
| HeatingFuel | Oil |
| HeatingType | Forced Air |
| StoriesTotal | 2 |
| SizeInterior | 1100 - 1500 Sqft |
| Type | House |
| UtilityWater | Municipal Water |
Parking
| No Garage |
Land
| AccessType | Water Access, Public Road, Private Docking |
| Acreage | No |
| LandscapeFeatures | Landscaped |
| Sewer | Sanitary Sewer |
| SizeDepth | 325 Ft |
| SizeFrontage | 153 Ft ,6 In |
| SizeIrregular | 153.5 X 325 Ft ; Irregular Lot |
| SizeTotalText | 153.5 X 325 Ft ; Irregular Lot|1/2 - 1.99 Acres |
| SurfaceWater | Lake/pond |
| ZoningDescription | Tr |
Rooms
| Level | Type | Length | Width | Dimensions |
|---|---|---|---|---|
| Second Level | Primary Bedroom | 3.96 m | 3.05 m | 3.96 m x 3.05 m |
| Second Level | Den | 3.05 m | 2.43 m | 3.05 m x 2.43 m |
| Second Level | Bathroom | 0.91 m | 1.52 m | 0.91 m x 1.52 m |
| Main Level | Foyer | 1.52 m | 2.43 m | 1.52 m x 2.43 m |
| Main Level | Living Room | 3.05 m | 6.1 m | 3.05 m x 6.1 m |
| Main Level | Kitchen | 3.05 m | 3.05 m | 3.05 m x 3.05 m |
| Main Level | Bedroom 2 | 3.05 m | 3.96 m | 3.05 m x 3.96 m |
| Main Level | Bathroom | 1.52 m | 2.43 m | 1.52 m x 2.43 m |
| Main Level | Laundry Room | 1.43 m | 2.05 m | 1.43 m x 2.05 m |
https://www.realtor.ca/real-estate/28697622/22-grizzly-street-red-lake
Interested?
Contact us for more information
Bryan Justin Jaskolka
Salesperson
2425 Matheson Blvd E 8th Flr
Mississauga, Ontario L4W 5K4





