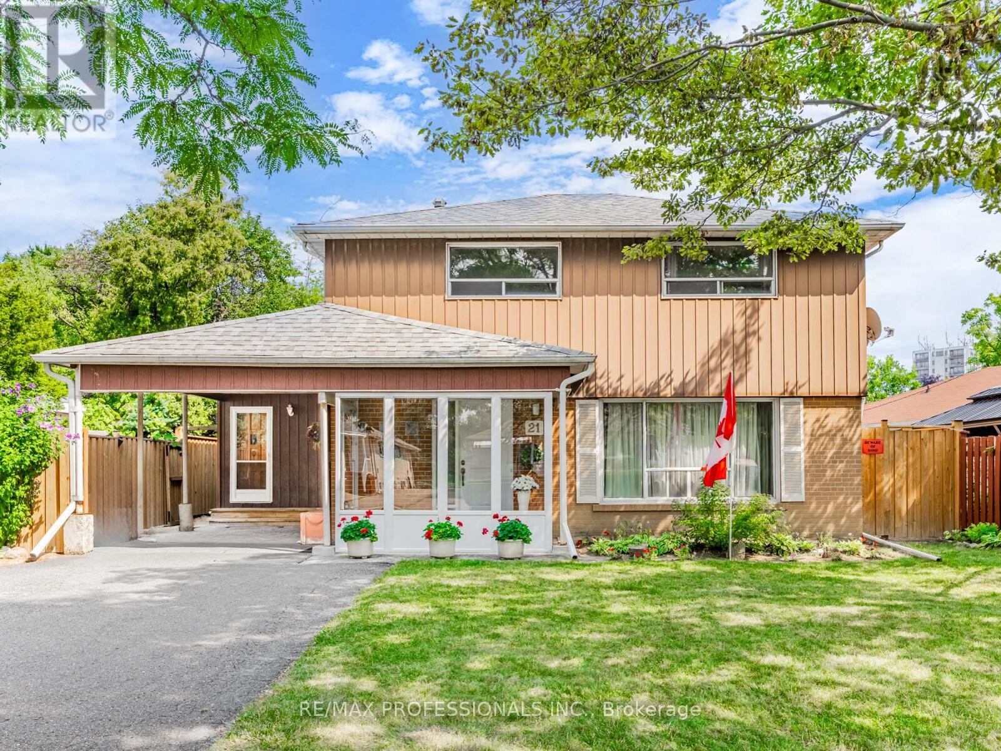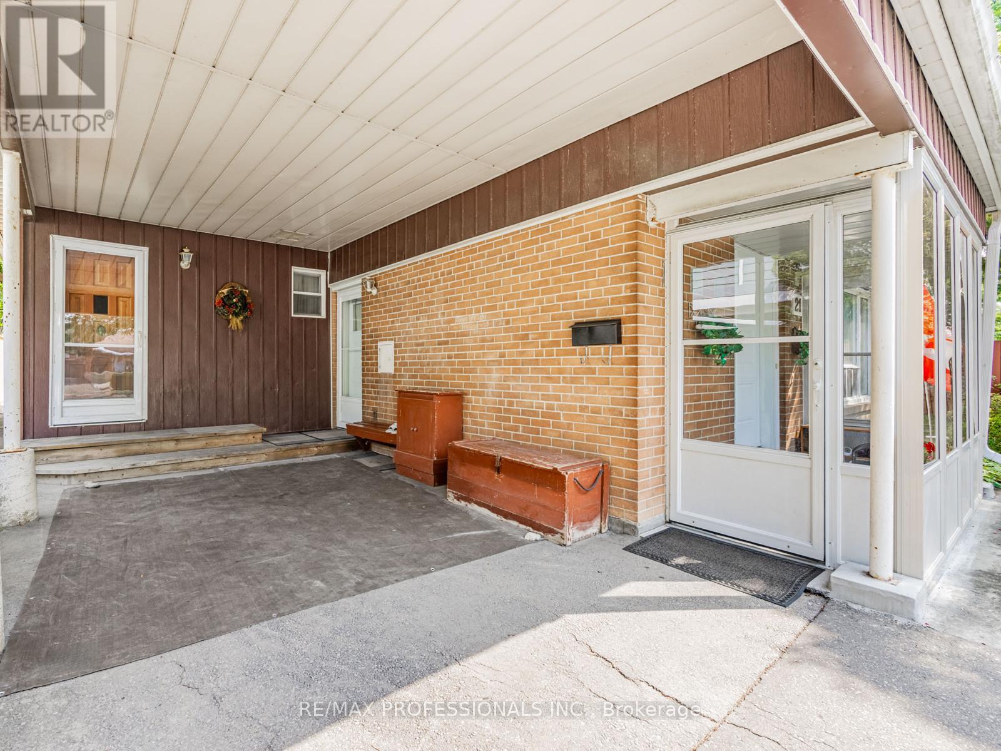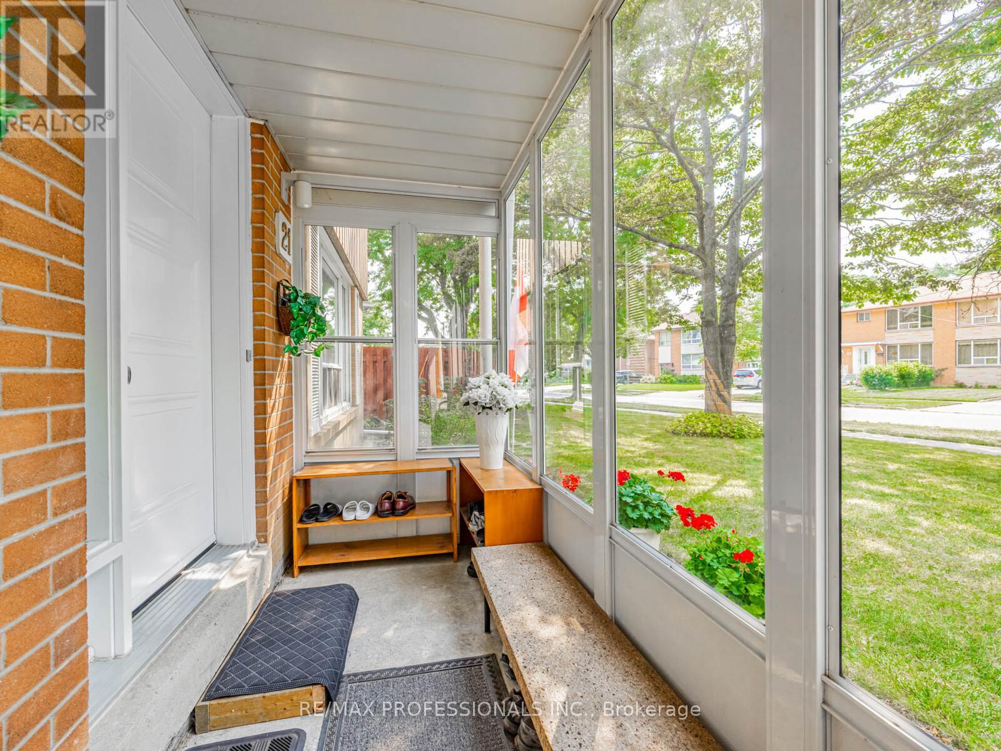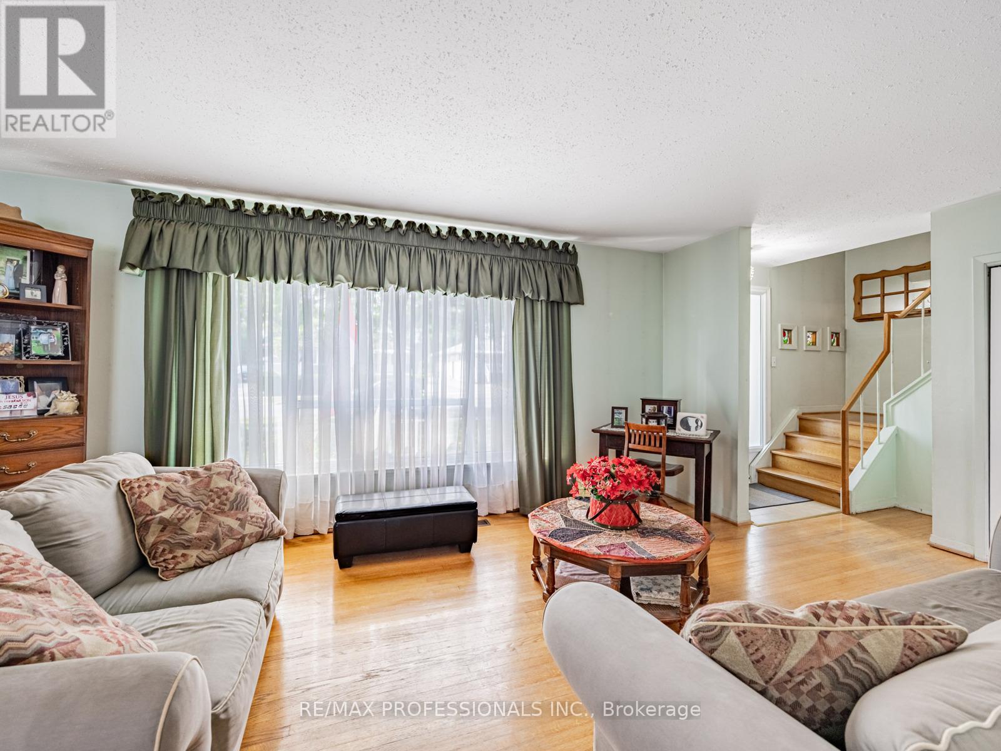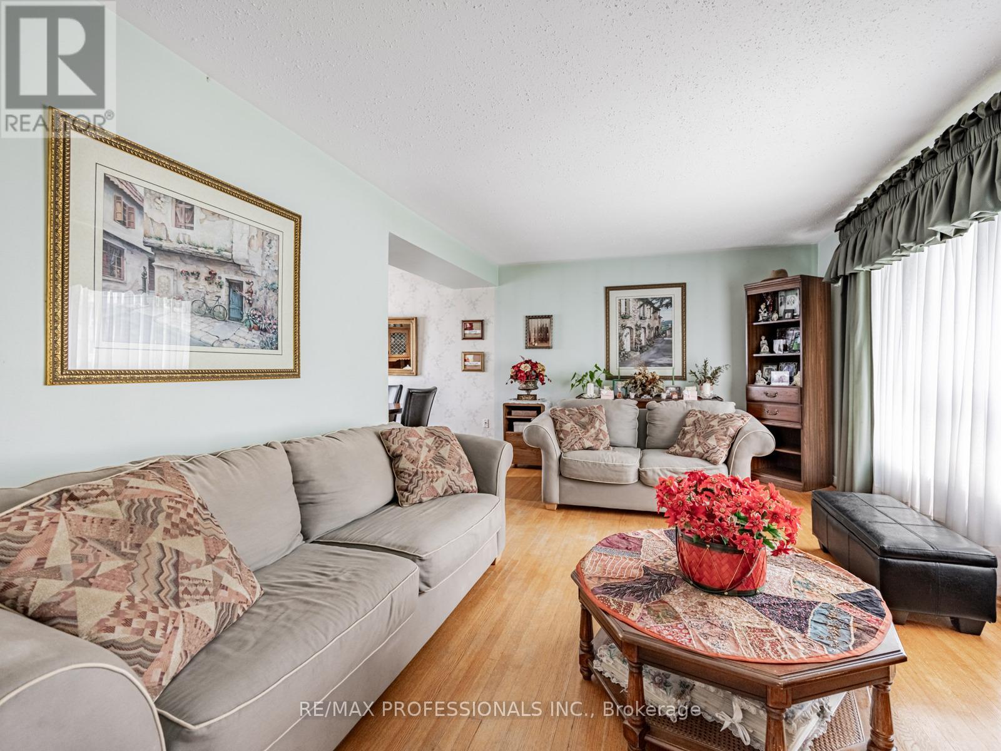21 Waterbury Drive Toronto, Ontario M9R 3X8
$1,088,000
Welcome to this beautifully maintained 4-bedroom, 2-storey detached home, the perfect blend of comfort, function, and opportunity! Step inside and discover a bright living room that leads to open concept dining area and a large kitchen. Steps away is a warm and inviting family room with a bathroom and and a cozy fireplace, the ideal spot to relax after a long day. Upstairs, you'll find four generously sized bedrooms and a bathroom. The bright and functional layout flows effortlessly from room to room, with plenty of natural light throughout. Downstairs, a fully finished two bedroom basement apartment, complete with its own kitchen, bathroom, a large living space and it's own separate entrance, perfect for in-laws, extended family, or rental income. Located on a quiet street in a family-friendly neighborhood, this home offers both lifestyle and flexibility! Walking distance to Redgrave park and Westgrove Park with amenities like outdoor pool, Soccer field and Ice rink. (id:61852)
Property Details
| MLS® Number | W12327704 |
| Property Type | Single Family |
| Neigbourhood | Willowridge-Martingrove-Richview |
| Community Name | Willowridge-Martingrove-Richview |
| ParkingSpaceTotal | 3 |
Building
| BathroomTotal | 3 |
| BedroomsAboveGround | 4 |
| BedroomsBelowGround | 2 |
| BedroomsTotal | 6 |
| Amenities | Fireplace(s) |
| Appliances | Dishwasher, Dryer, Microwave, Stove, Washer, Two Refrigerators |
| BasementFeatures | Apartment In Basement, Separate Entrance |
| BasementType | N/a |
| ConstructionStyleAttachment | Detached |
| CoolingType | Central Air Conditioning |
| ExteriorFinish | Brick, Aluminum Siding |
| FireplacePresent | Yes |
| FireplaceTotal | 1 |
| FoundationType | Block |
| HeatingFuel | Natural Gas |
| HeatingType | Forced Air |
| StoriesTotal | 2 |
| SizeInterior | 1500 - 2000 Sqft |
| Type | House |
| UtilityWater | Municipal Water |
Parking
| Carport | |
| No Garage |
Land
| Acreage | No |
| Sewer | Sanitary Sewer |
| SizeDepth | 120 Ft |
| SizeFrontage | 50 Ft |
| SizeIrregular | 50 X 120 Ft |
| SizeTotalText | 50 X 120 Ft |
Rooms
| Level | Type | Length | Width | Dimensions |
|---|---|---|---|---|
| Second Level | Primary Bedroom | 4.01 m | 3.89 m | 4.01 m x 3.89 m |
| Second Level | Bedroom 2 | 2.56 m | 3.1 m | 2.56 m x 3.1 m |
| Second Level | Bedroom 3 | 3.71 m | 2.88 m | 3.71 m x 2.88 m |
| Second Level | Bedroom 4 | 2.91 m | 3.99 m | 2.91 m x 3.99 m |
| Basement | Bedroom | 2.89 m | 4.41 m | 2.89 m x 4.41 m |
| Basement | Bedroom 2 | 2.81 m | 4.2 m | 2.81 m x 4.2 m |
| Basement | Living Room | 7.92 m | 3.64 m | 7.92 m x 3.64 m |
| Basement | Kitchen | 7.79 m | 2.63 m | 7.79 m x 2.63 m |
| Main Level | Living Room | 6.91 m | 3.49 m | 6.91 m x 3.49 m |
| Main Level | Dining Room | 3.07 m | 3.15 m | 3.07 m x 3.15 m |
| Main Level | Kitchen | 4.92 m | 3.04 m | 4.92 m x 3.04 m |
| Main Level | Family Room | 6.27 m | 7.09 m | 6.27 m x 7.09 m |
Interested?
Contact us for more information
Kevin Stoddart
Salesperson
1 East Mall Cres Unit D-3-C
Toronto, Ontario M9B 6G8
