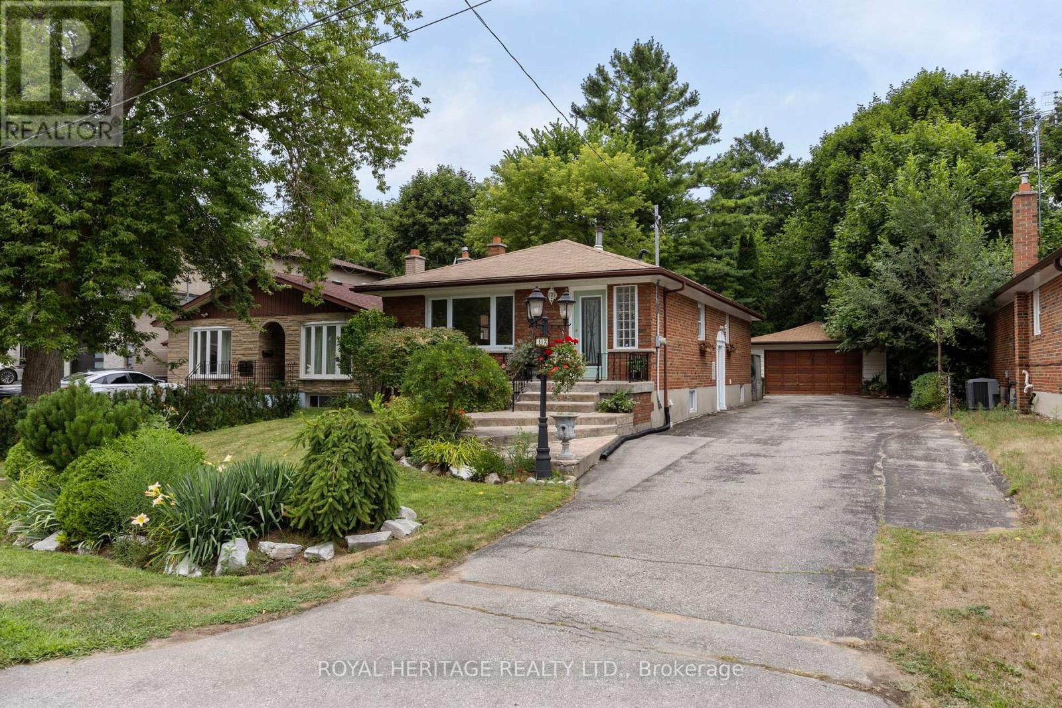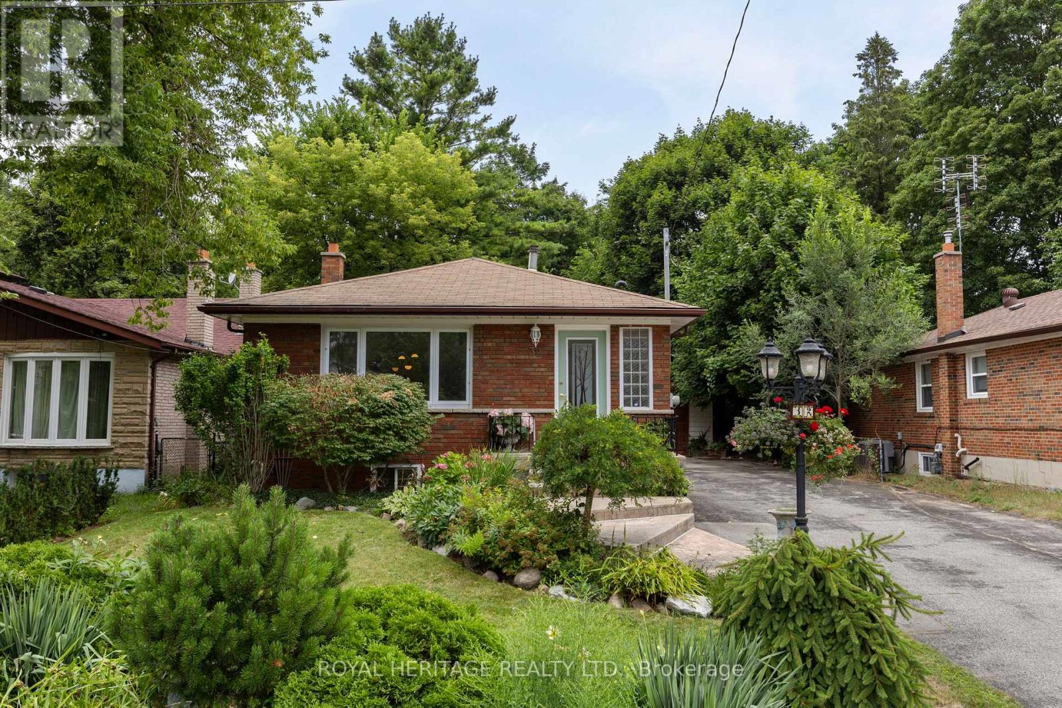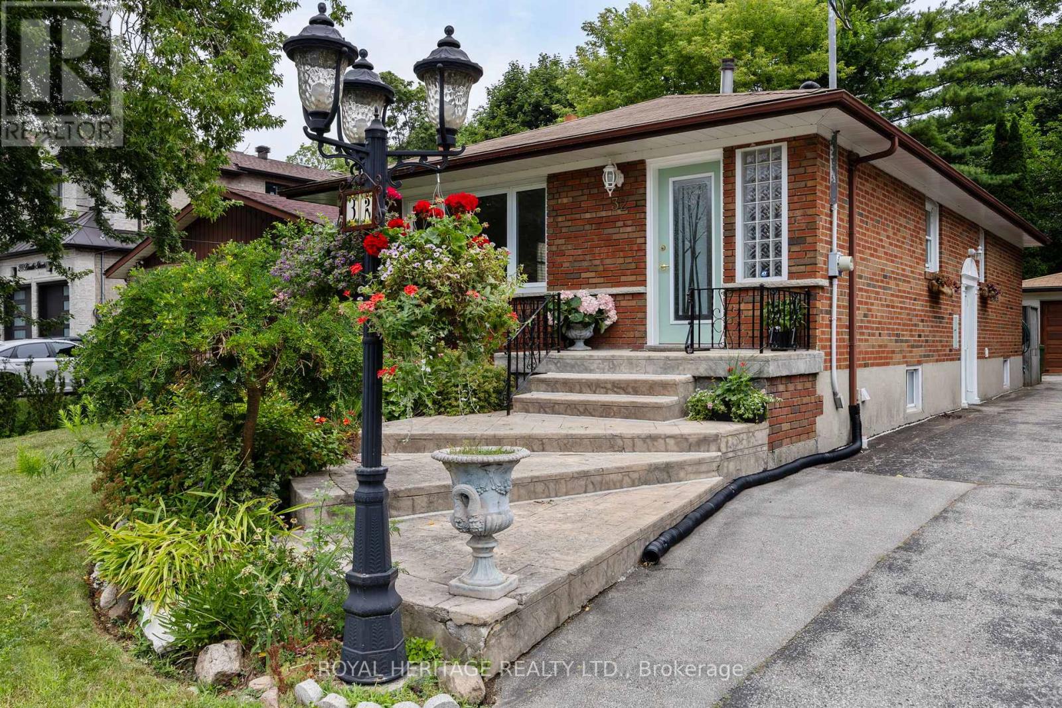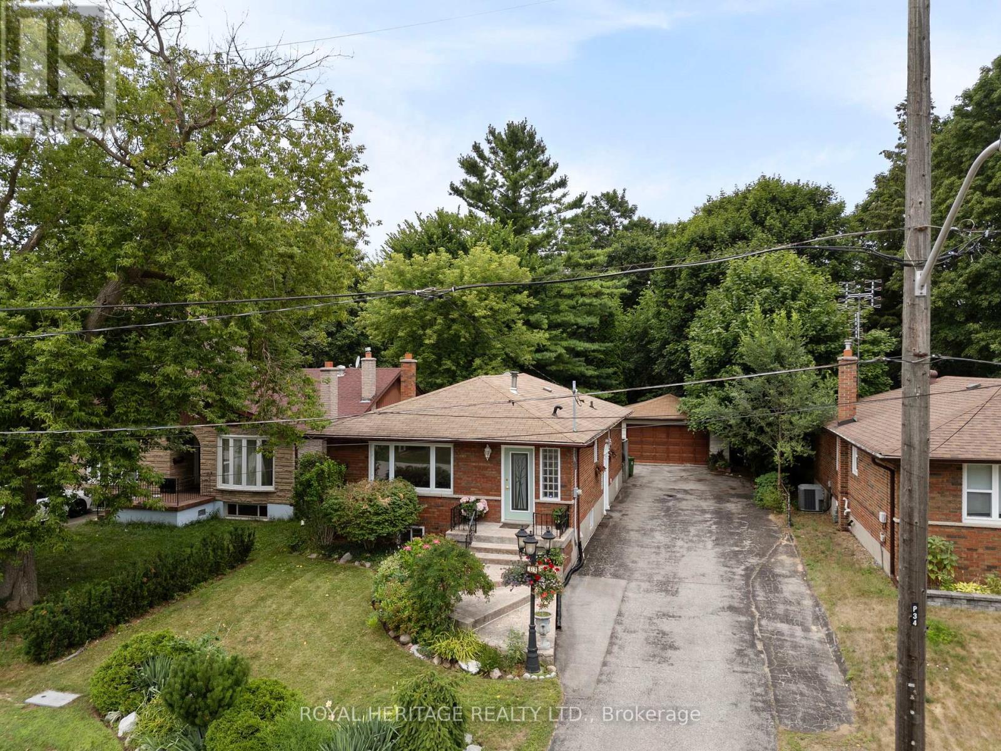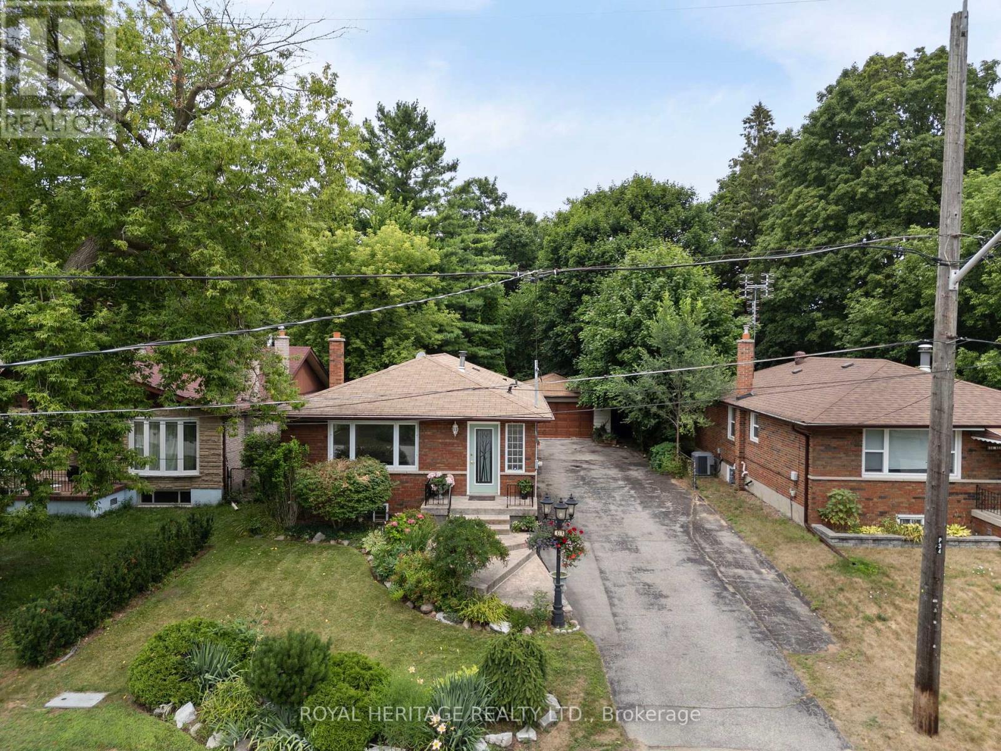32 Beath Street Toronto, Ontario M1E 3J3
$1,100,000
Welcome to 32 Beath Street! West Hill's Hidden Gem! Nestled on a quiet, dead-end street, this charming all-brick bungalow offers exceptional curb appeal and a serene, park-like setting. Enjoy rare privacy on a beautifully landscaped, fenced ravine lot, backing directly onto the University of Toronto Scarborough Campus. Step inside to a spacious entry, leading to a bright, spotlessly clean interior. This well-maintained home features 2+1 bedrooms and two updated 3-piece bathrooms. The spacious living room, with a cozy gas fireplace, combines with the dining room. A bright, eat-in kitchen is perfect for daily living. The main floor primary bedroom, with a double closet organizer, overlooks the garden and ravine. The second main floor bedroom features sliding glass doors to a deck, ideal for enjoying the fenced backyard and gardens. A separate side entrance offers excellent potential for an in-law suite. The finished basement includes a large games room with a pool table and wet bar, a third bedroom, and a laundry room. Outside, a private driveway provides parking for 8 cars, complemented by a detached double garage. Unbeatable Location: Minutes from UTSC, Centennial College, Schools, Pan Am Sports Complex, Shopping, Restaurants, Guildwood Go, TTC, Highway 401, Centenary Hospital, and the Toronto Zoo. Just move right in! (id:61852)
Property Details
| MLS® Number | E12327406 |
| Property Type | Single Family |
| Neigbourhood | Scarborough |
| Community Name | West Hill |
| Features | Backs On Greenbelt |
| ParkingSpaceTotal | 10 |
| Structure | Deck |
Building
| BathroomTotal | 2 |
| BedroomsAboveGround | 2 |
| BedroomsBelowGround | 1 |
| BedroomsTotal | 3 |
| Amenities | Fireplace(s) |
| Appliances | Dryer, Microwave, Range, Stove, Washer, Window Coverings, Refrigerator |
| ArchitecturalStyle | Bungalow |
| BasementDevelopment | Finished |
| BasementFeatures | Separate Entrance |
| BasementType | N/a (finished) |
| ConstructionStyleAttachment | Detached |
| CoolingType | Central Air Conditioning |
| ExteriorFinish | Brick |
| FireplacePresent | Yes |
| FlooringType | Hardwood, Ceramic, Carpeted |
| FoundationType | Poured Concrete |
| HeatingFuel | Natural Gas |
| HeatingType | Forced Air |
| StoriesTotal | 1 |
| SizeInterior | 700 - 1100 Sqft |
| Type | House |
| UtilityWater | Municipal Water |
Parking
| Detached Garage | |
| Garage |
Land
| Acreage | No |
| LandscapeFeatures | Landscaped |
| Sewer | Sanitary Sewer |
| SizeDepth | 194 Ft ,2 In |
| SizeFrontage | 50 Ft |
| SizeIrregular | 50 X 194.2 Ft ; 194.22 X 50.03 X 142.49 X 20.69 X 53.7 |
| SizeTotalText | 50 X 194.2 Ft ; 194.22 X 50.03 X 142.49 X 20.69 X 53.7|under 1/2 Acre |
Rooms
| Level | Type | Length | Width | Dimensions |
|---|---|---|---|---|
| Basement | Games Room | 9.68 m | 6.62 m | 9.68 m x 6.62 m |
| Basement | Bedroom 3 | 3.05 m | 2.94 m | 3.05 m x 2.94 m |
| Basement | Laundry Room | 2.94 m | 1.87 m | 2.94 m x 1.87 m |
| Main Level | Living Room | 4.78 m | 3.33 m | 4.78 m x 3.33 m |
| Main Level | Dining Room | 3.3 m | 3.38 m | 3.3 m x 3.38 m |
| Main Level | Kitchen | 4.13 m | 3.22 m | 4.13 m x 3.22 m |
| Main Level | Primary Bedroom | 5.89 m | 3.3 m | 5.89 m x 3.3 m |
| Main Level | Bedroom 2 | 3.22 m | 2.7 m | 3.22 m x 2.7 m |
Utilities
| Cable | Available |
| Electricity | Installed |
| Sewer | Installed |
https://www.realtor.ca/real-estate/28696327/32-beath-street-toronto-west-hill-west-hill
Interested?
Contact us for more information
Michelle Power
Salesperson
1029 Brock Road Unit 200
Pickering, Ontario L1W 3T7
Diane Korac
Salesperson
267 Charlotte Street
Peterborough, Ontario K9J 2V3
