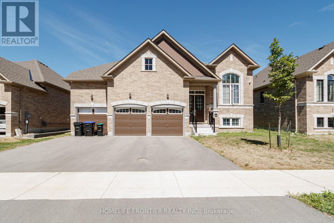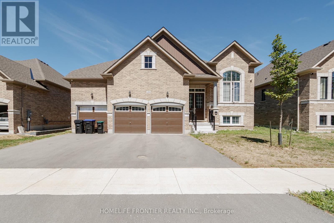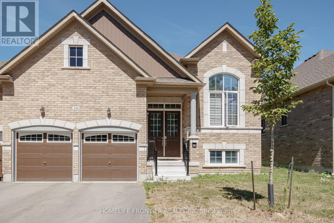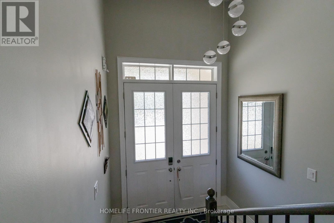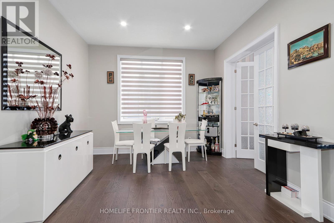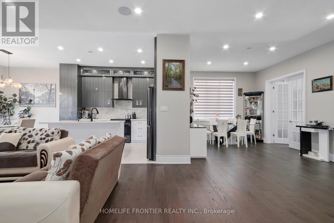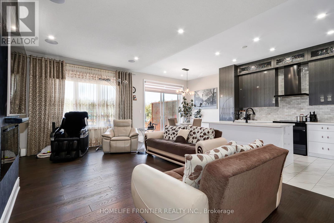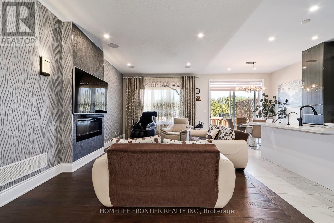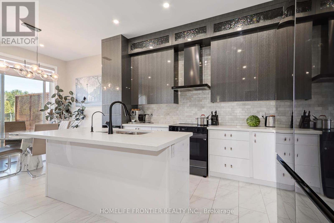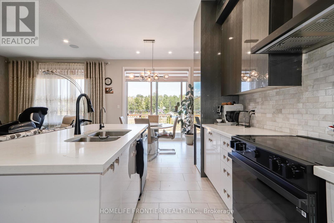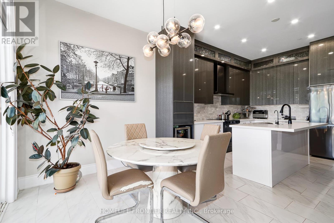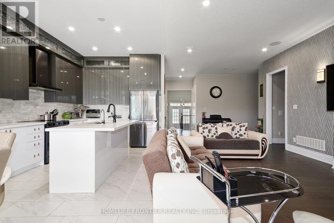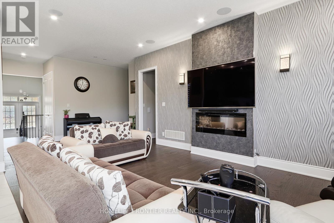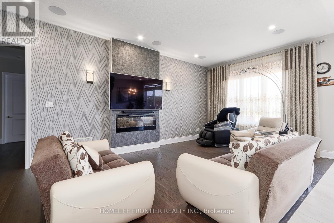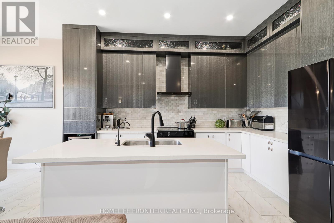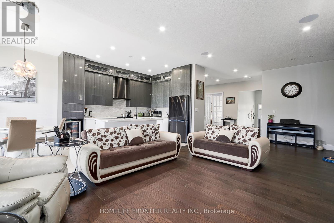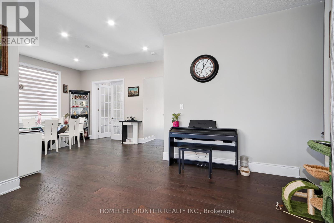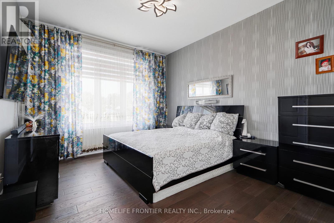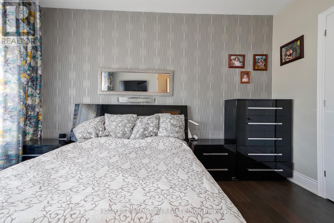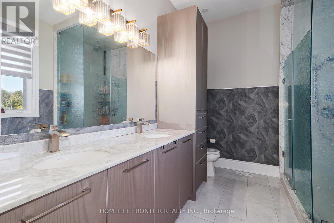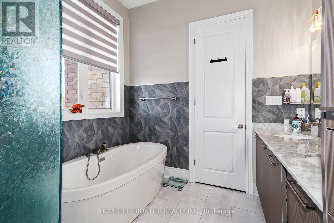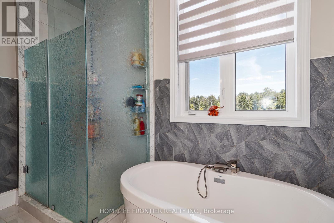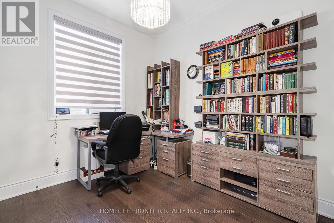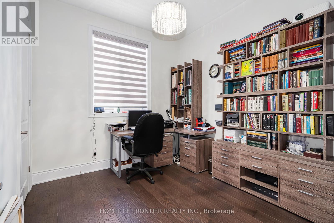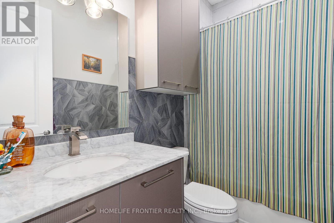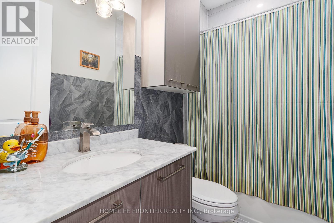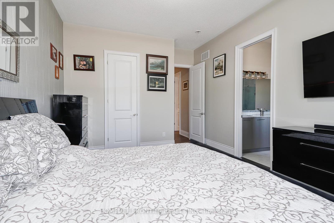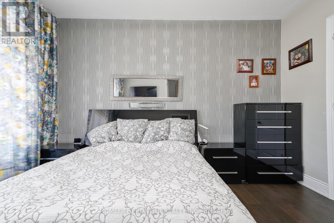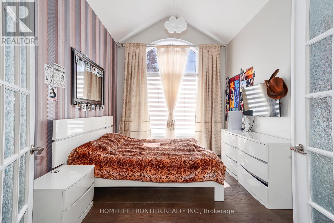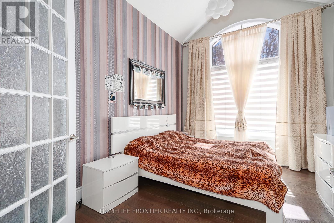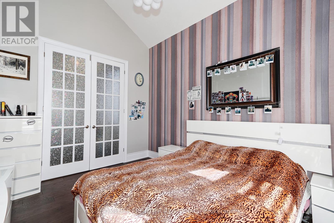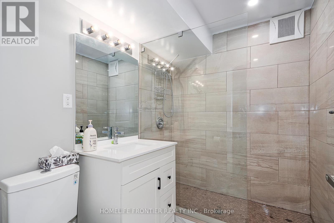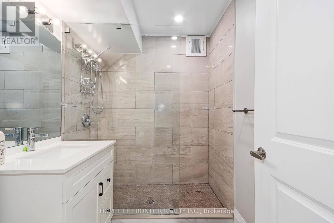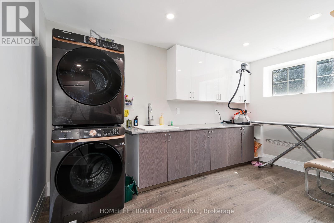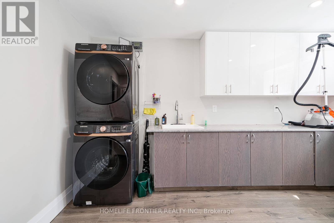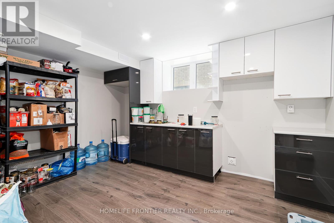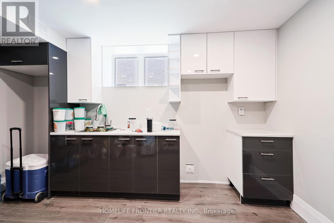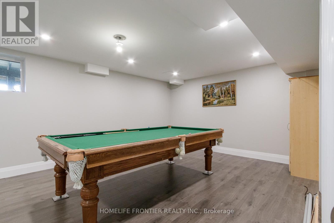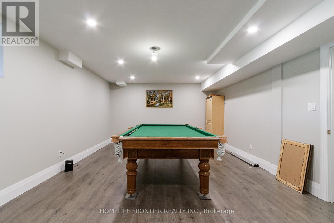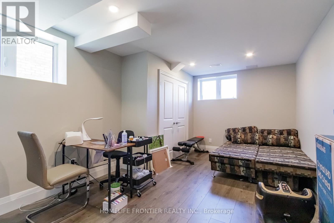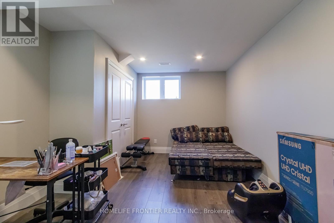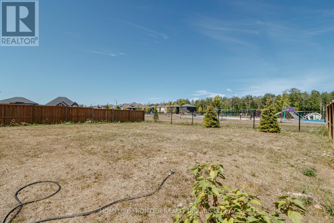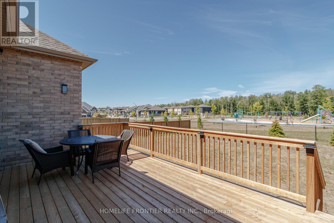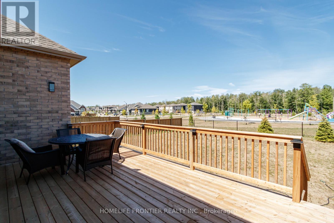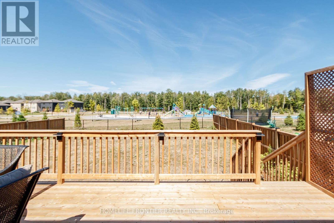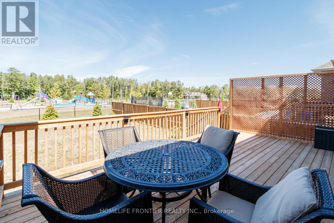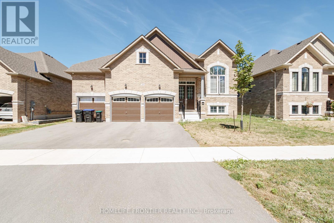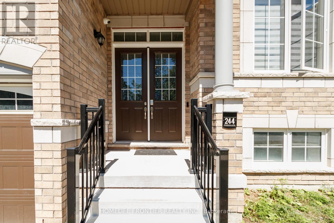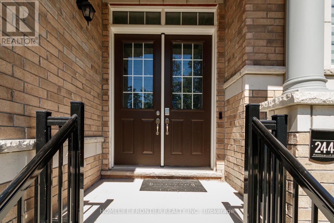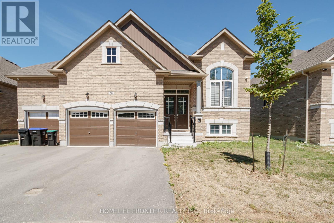244 Ramblewood Drive Wasaga Beach, Ontario L9Z 0L5
$1,190,000
Welcome to Your Dream Bungalow on a Premium 60' Pool-Sized Lot Backing Onto a Park! Located in one of Wasaga Beach's most desirable neighbourhoods, this beautifully upgraded bungalow has everything you've been looking for. With 10' smooth ceilings, extra-tall doors, hardwood floors, pot lights, built-in speakers, and a cozy 50" electric fireplace, the space feels open, bright, and welcoming. The kitchen is a true showpieceperfect for both everyday living and entertaining, featuring upgraded stainless steel appliances, quartz countertops, plenty of pot drawers, a stylish backsplash, and a large centre island where everyone will gather. You'll love the bright, open-concept layout filled with natural light. The rare 3-car garage offers high ceilings and lots of storage. Out back, your private yard backs onto a park and includes a spacious wood deck, gas BBQ hookup, and premium fencing ideal for summer evenings and weekend get-togethers. The primary bedroom is a true retreat with a walk-in closet and a stunning 5-piece ensuite, complete with a freestanding tub and frameless glass shower. This home has seen over $150,000 in upgrades, including the kitchen and bathrooms, a finished basement with large windows, upgraded tiles, custom blinds, a water softener, and more. Just steps to Superstore, Costco, and private resident-only beaches, in a friendly community known for its unbeatable lifestyle. Move in and enjoy everything Wasaga Beach has to offer! (id:61852)
Property Details
| MLS® Number | S12326664 |
| Property Type | Single Family |
| Community Name | Wasaga Beach |
| AmenitiesNearBy | Beach, Park, Public Transit, Schools |
| EquipmentType | Water Heater |
| Features | Sump Pump |
| ParkingSpaceTotal | 6 |
| RentalEquipmentType | Water Heater |
| Structure | Deck |
Building
| BathroomTotal | 4 |
| BedroomsAboveGround | 4 |
| BedroomsBelowGround | 3 |
| BedroomsTotal | 7 |
| Age | 0 To 5 Years |
| Amenities | Fireplace(s) |
| Appliances | Garage Door Opener Remote(s), Central Vacuum, Dishwasher, Dryer, Stove, Washer, Refrigerator |
| ArchitecturalStyle | Bungalow |
| BasementDevelopment | Finished |
| BasementType | N/a (finished) |
| ConstructionStyleAttachment | Detached |
| CoolingType | Central Air Conditioning |
| ExteriorFinish | Brick |
| FireProtection | Smoke Detectors |
| FireplacePresent | Yes |
| FlooringType | Hardwood, Laminate, Ceramic |
| FoundationType | Concrete |
| HalfBathTotal | 1 |
| HeatingFuel | Natural Gas |
| HeatingType | Forced Air |
| StoriesTotal | 1 |
| SizeInterior | 2000 - 2500 Sqft |
| Type | House |
| UtilityWater | Municipal Water |
Parking
| Garage |
Land
| Acreage | No |
| FenceType | Fenced Yard |
| LandAmenities | Beach, Park, Public Transit, Schools |
| Sewer | Sanitary Sewer |
| SizeDepth | 140 Ft ,10 In |
| SizeFrontage | 60 Ft ,1 In |
| SizeIrregular | 60.1 X 140.9 Ft |
| SizeTotalText | 60.1 X 140.9 Ft |
Rooms
| Level | Type | Length | Width | Dimensions |
|---|---|---|---|---|
| Basement | Bedroom 4 | 3 m | 3.3 m | 3 m x 3.3 m |
| Basement | Bedroom 5 | 3 m | 3.3 m | 3 m x 3.3 m |
| Basement | Bedroom 3 | 3.5 m | 4.4 m | 3.5 m x 4.4 m |
| Basement | Kitchen | 2.7 m | 3 m | 2.7 m x 3 m |
| Basement | Laundry Room | Measurements not available | ||
| Main Level | Bedroom 4 | 4 m | 3.05 m | 4 m x 3.05 m |
| Main Level | Dining Room | 3.63 m | 4.77 m | 3.63 m x 4.77 m |
| Main Level | Living Room | 7.04 m | 3.74 m | 7.04 m x 3.74 m |
| Main Level | Family Room | 7.04 m | 3.74 m | 7.04 m x 3.74 m |
| Main Level | Kitchen | 3.67 m | 3.19 m | 3.67 m x 3.19 m |
| Main Level | Eating Area | 3.13 m | 5 m | 3.13 m x 5 m |
| Main Level | Mud Room | 1.01 m | 1.91 m | 1.01 m x 1.91 m |
| Main Level | Primary Bedroom | 5.15 m | 3.71 m | 5.15 m x 3.71 m |
| Main Level | Bedroom 2 | 3.17 m | 3.3 m | 3.17 m x 3.3 m |
| Main Level | Bedroom 3 | 3.03 m | 3.3 m | 3.03 m x 3.3 m |
https://www.realtor.ca/real-estate/28694956/244-ramblewood-drive-wasaga-beach-wasaga-beach
Interested?
Contact us for more information
Elena Kamenetski
Salesperson
7620 Yonge Street Unit 400
Thornhill, Ontario L4J 1V9
