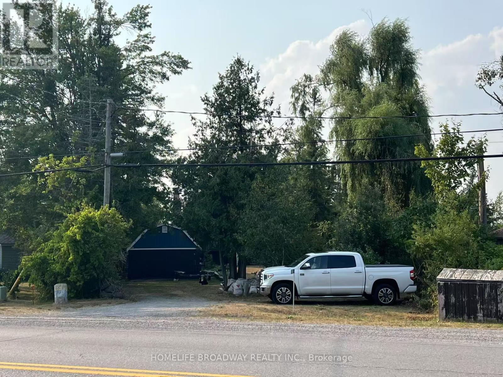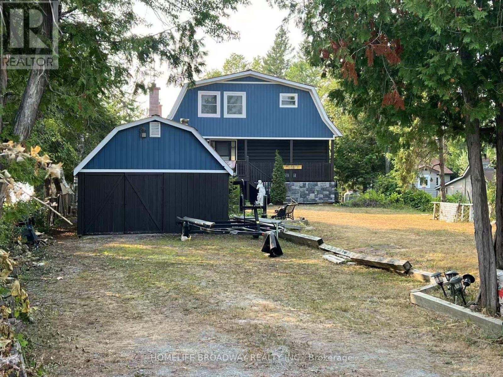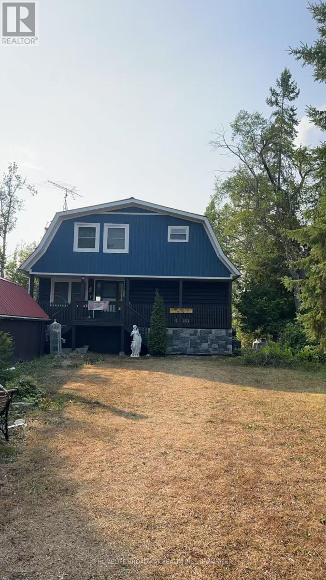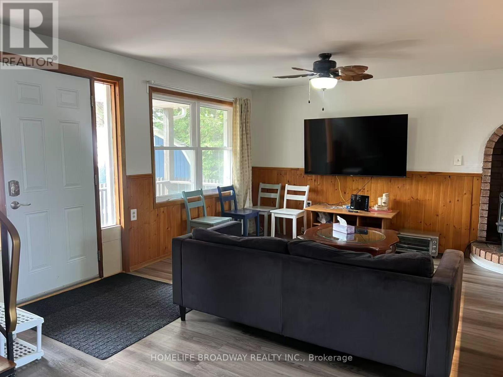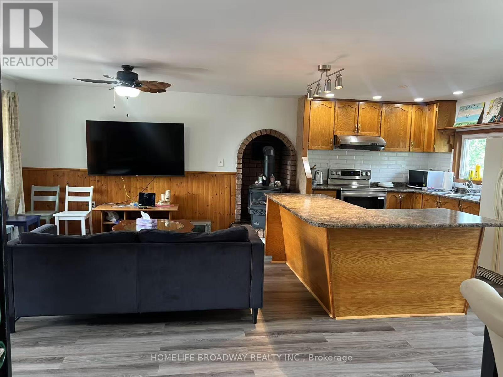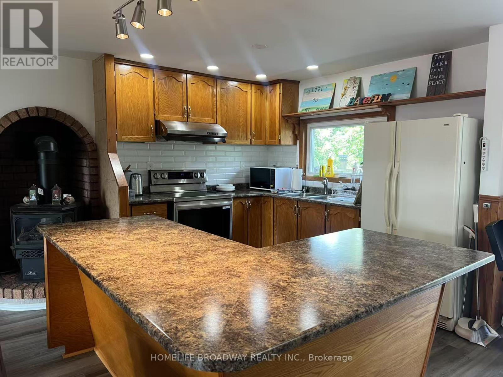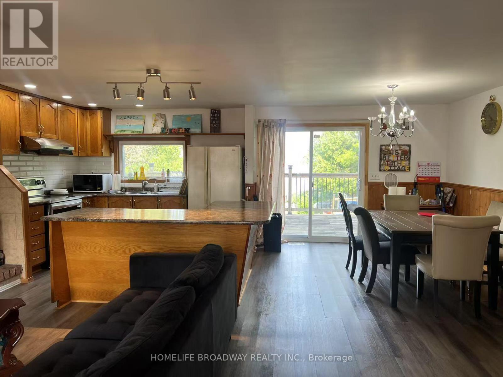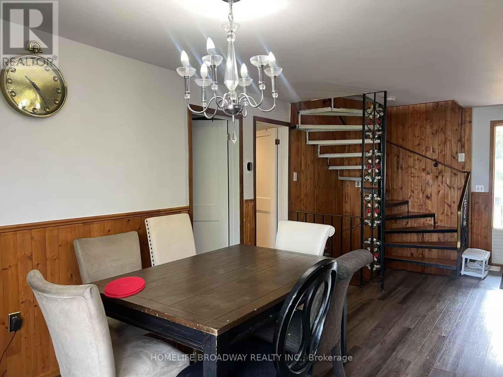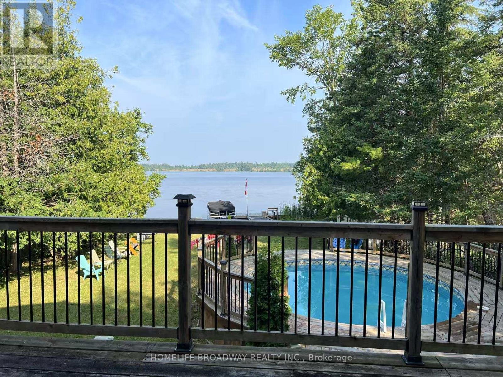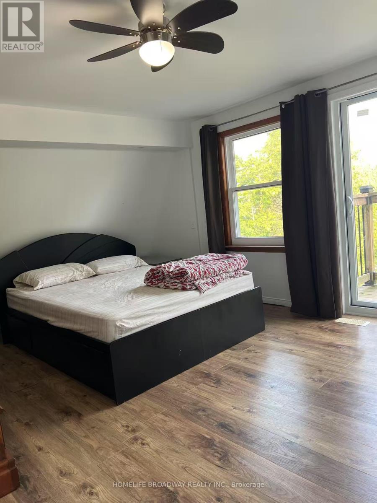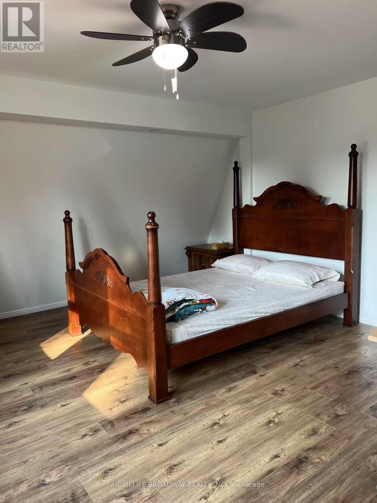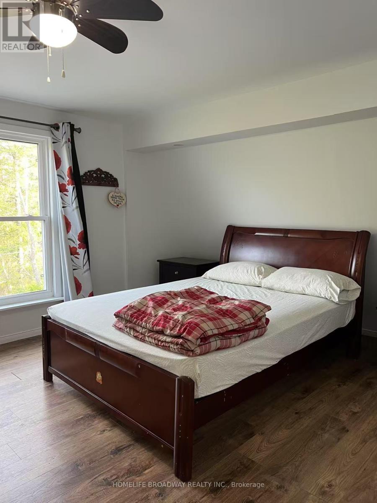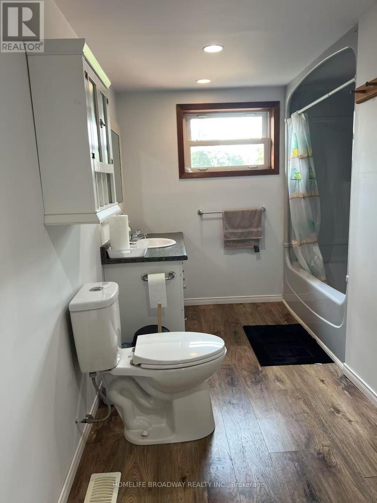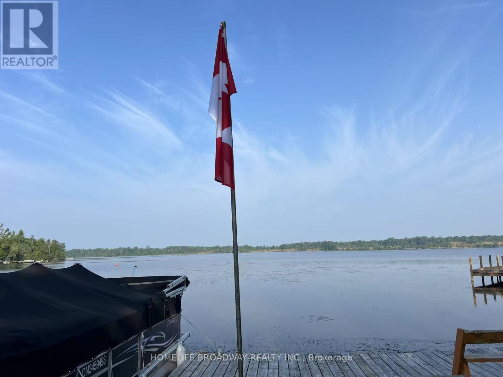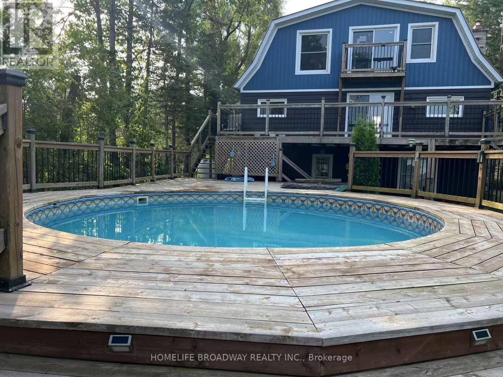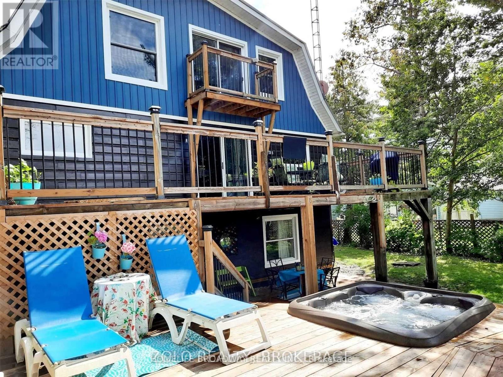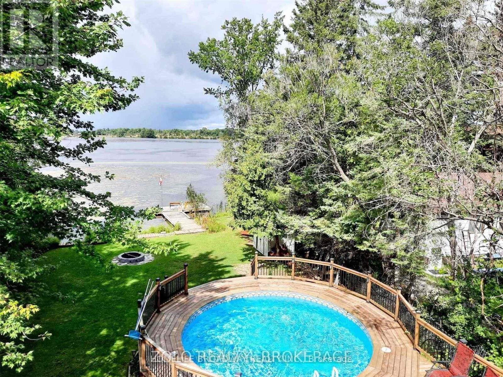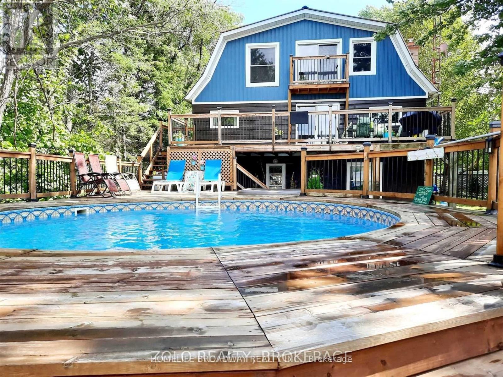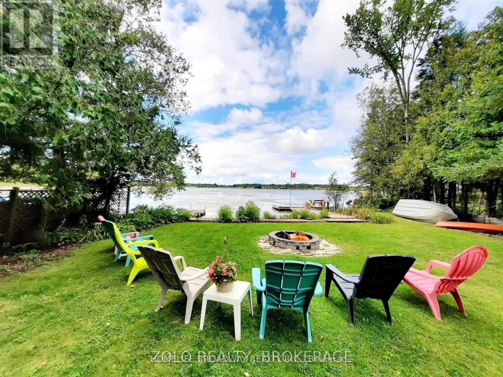1389 Portage Road Kawartha Lakes, Ontario K0M 2B0
6 Bedroom
3 Bathroom
1100 - 1500 sqft
Fireplace
Above Ground Pool
Central Air Conditioning
Forced Air
Waterfront
$899,000
Westerly exposure, sensational sunsets, spacious, family and friend, Log sided waterfront home on Mitchel lake, accessible year round. direct to Balsam lake. Plenty parking, open concept kitchen, total 6 bedrooms 3 washrooms, kitchen walk out to raised deck, primary room walk out to private deck. finished basement with 2 bedrooms,, basement walk out to back yard. Patio doors(2022)on main and second floors (id:61852)
Property Details
| MLS® Number | X12326415 |
| Property Type | Single Family |
| Community Name | Carden |
| Easement | Unknown |
| EquipmentType | Propane Tank |
| Features | Sump Pump |
| ParkingSpaceTotal | 6 |
| PoolType | Above Ground Pool |
| RentalEquipmentType | Propane Tank |
| ViewType | Direct Water View |
| WaterFrontType | Waterfront |
Building
| BathroomTotal | 3 |
| BedroomsAboveGround | 4 |
| BedroomsBelowGround | 2 |
| BedroomsTotal | 6 |
| Appliances | Dryer, Jacuzzi, Stove, Washer, Window Coverings, Refrigerator |
| BasementDevelopment | Finished |
| BasementFeatures | Walk Out |
| BasementType | N/a (finished) |
| ConstructionStyleAttachment | Detached |
| CoolingType | Central Air Conditioning |
| ExteriorFinish | Log, Stone |
| FireplacePresent | Yes |
| FlooringType | Laminate |
| FoundationType | Concrete |
| HeatingFuel | Natural Gas |
| HeatingType | Forced Air |
| StoriesTotal | 2 |
| SizeInterior | 1100 - 1500 Sqft |
| Type | House |
Parking
| Detached Garage | |
| Garage |
Land
| AccessType | Highway Access, Private Docking |
| Acreage | No |
| Sewer | Septic System |
| SizeDepth | 266 Ft |
| SizeFrontage | 68 Ft |
| SizeIrregular | 68 X 266 Ft |
| SizeTotalText | 68 X 266 Ft |
Rooms
| Level | Type | Length | Width | Dimensions |
|---|---|---|---|---|
| Second Level | Primary Bedroom | 3.65 m | 4.27 m | 3.65 m x 4.27 m |
| Second Level | Bedroom 2 | 3.65 m | 3.35 m | 3.65 m x 3.35 m |
| Second Level | Bedroom 3 | 3.5 m | 3.97 m | 3.5 m x 3.97 m |
| Basement | Bedroom 4 | 4.2 m | 2.1 m | 4.2 m x 2.1 m |
| Basement | Bedroom 5 | 3.8 m | 2.7 m | 3.8 m x 2.7 m |
| Basement | Recreational, Games Room | 6.2 m | 4.4 m | 6.2 m x 4.4 m |
| Main Level | Living Room | 4.4 m | 3.65 m | 4.4 m x 3.65 m |
| Main Level | Kitchen | 3.65 m | 3.35 m | 3.65 m x 3.35 m |
| Main Level | Dining Room | 4.8 m | 2.7 m | 4.8 m x 2.7 m |
| Main Level | Bedroom | 3 m | 3.8 m | 3 m x 3.8 m |
https://www.realtor.ca/real-estate/28694484/1389-portage-road-kawartha-lakes-carden-carden
Interested?
Contact us for more information
Ka Sang Chau
Broker
Homelife Broadway Realty Inc.
1455 16th Avenue, Suite 201
Richmond Hill, Ontario L4B 4W5
1455 16th Avenue, Suite 201
Richmond Hill, Ontario L4B 4W5
