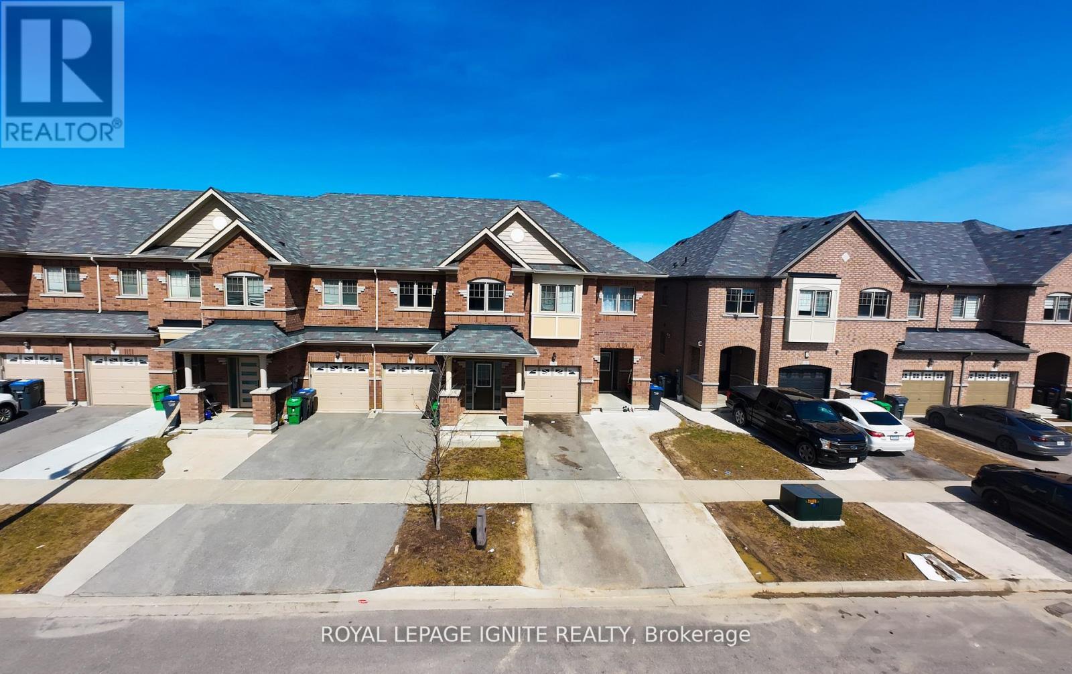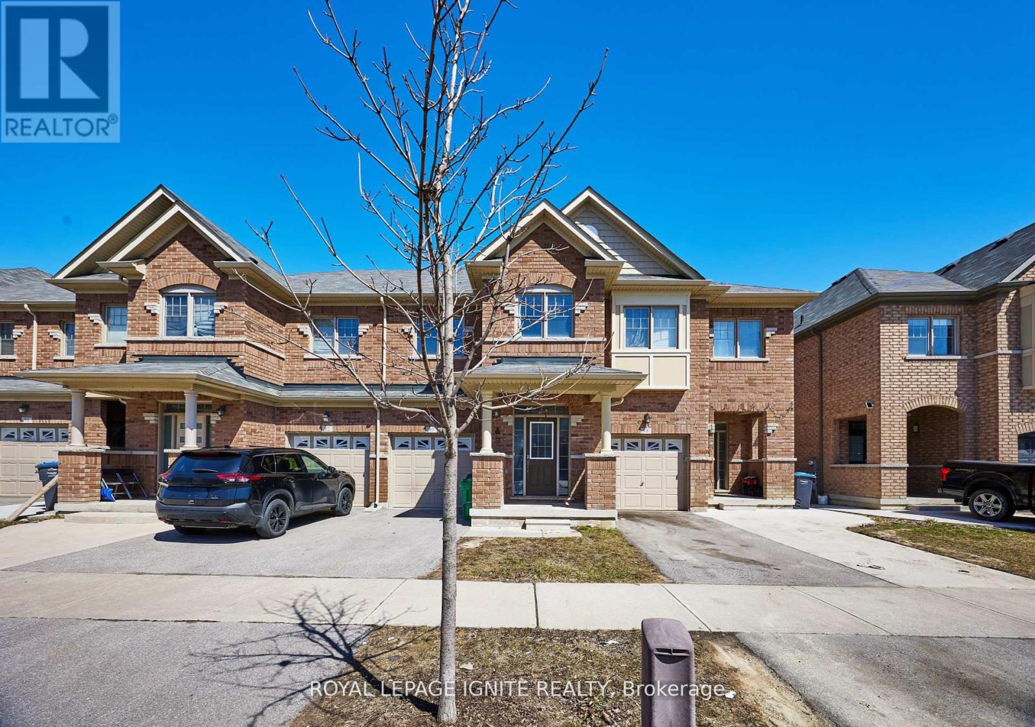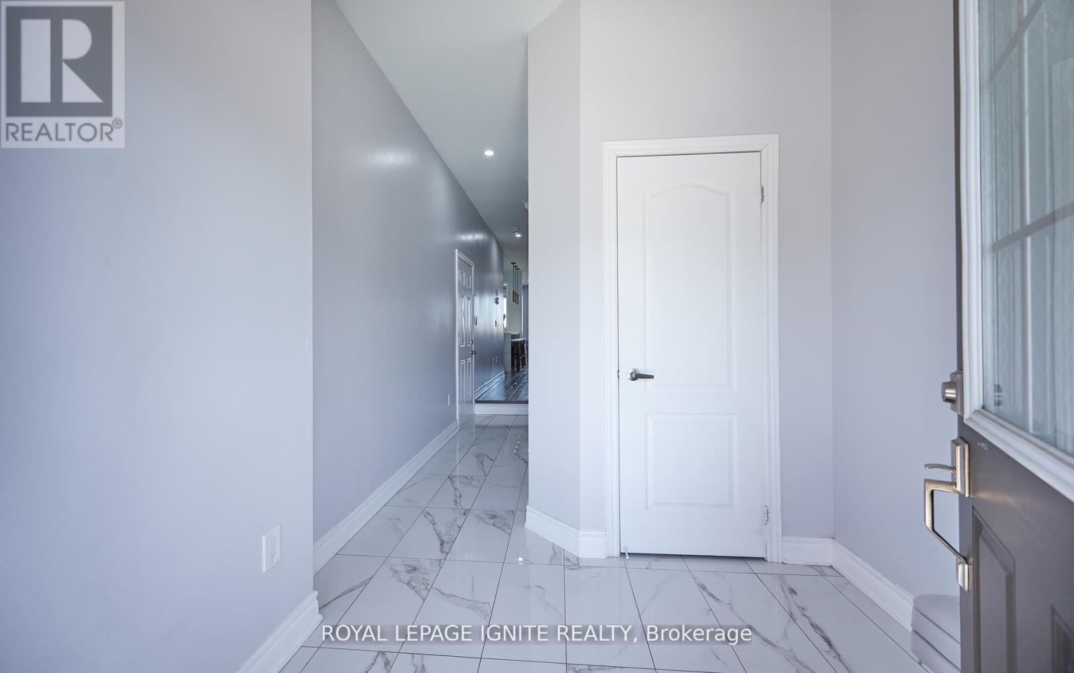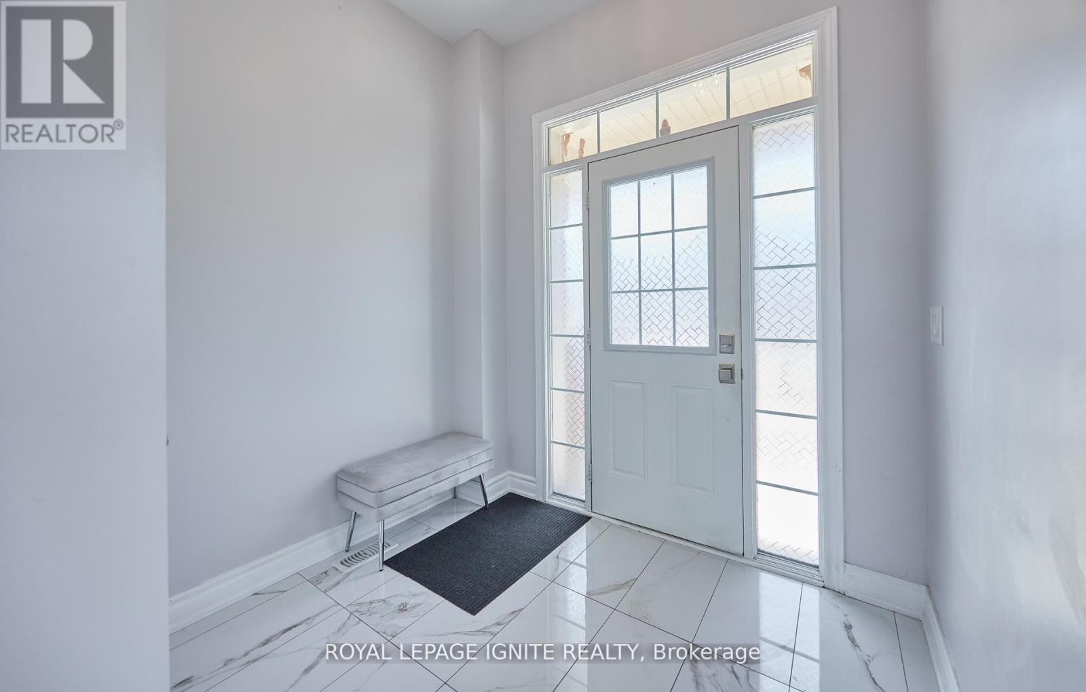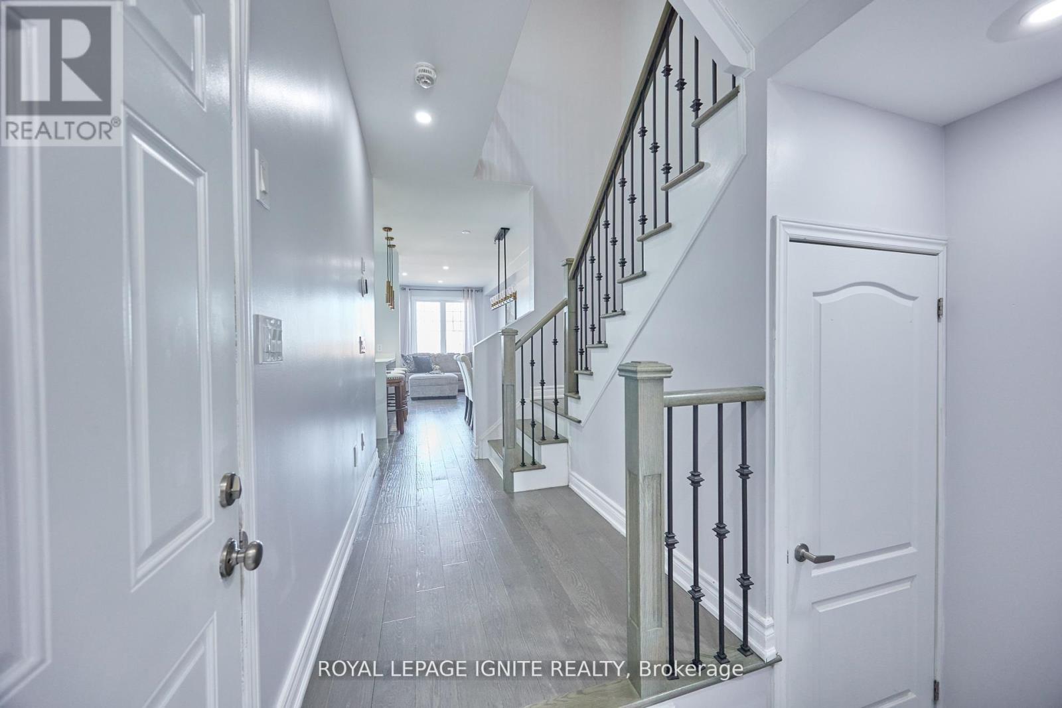80 Davenfield Circle Brampton, Ontario L6P 4M2
$849,000
This beautifully upgraded home offers a perfect blend of luxury and functionality, featuring 3 spacious bedrooms and 3 modern washrooms. Enjoy gleaming hardwood floors, elegant porcelain tiles, and 9-ft ceilings throughout no carpet anywhere! The open-concept layout is enhanced with stylish light fixtures, a modern kitchen island with breakfast bar, and upgraded cabinetry with pantry. The kitchen also boasts stainless steel appliances and sleek porcelain tile finishes, adding a contemporary touch. An oak piano staircase with iron pickets leads to the upper level, where you'll find a convenient laundry area and a luxurious primary bedroom retreat complete with a walk-in closet, 4-piece ensuite, glass shower doors, and a soaker tub. Wake up to breathtaking views of the ravine , offering a peaceful, natural escape. (id:61852)
Open House
This property has open houses!
2:00 pm
Ends at:4:00 pm
Property Details
| MLS® Number | W12326195 |
| Property Type | Single Family |
| Neigbourhood | Ebenezer |
| Community Name | Bram East |
| AmenitiesNearBy | Place Of Worship, Public Transit, Schools, Park |
| CommunityFeatures | Community Centre |
| Features | Ravine, Carpet Free |
| ParkingSpaceTotal | 3 |
Building
| BathroomTotal | 3 |
| BedroomsAboveGround | 3 |
| BedroomsTotal | 3 |
| Age | 6 To 15 Years |
| Amenities | Fireplace(s) |
| BasementFeatures | Walk Out |
| BasementType | Full |
| ConstructionStyleAttachment | Attached |
| CoolingType | Central Air Conditioning |
| ExteriorFinish | Brick |
| FireplacePresent | Yes |
| FlooringType | Hardwood, Ceramic |
| FoundationType | Concrete |
| HalfBathTotal | 1 |
| HeatingFuel | Electric |
| HeatingType | Forced Air |
| StoriesTotal | 2 |
| SizeInterior | 1500 - 2000 Sqft |
| Type | Row / Townhouse |
| UtilityWater | Municipal Water |
Parking
| Attached Garage | |
| Garage |
Land
| Acreage | No |
| LandAmenities | Place Of Worship, Public Transit, Schools, Park |
| Sewer | Sanitary Sewer |
| SizeDepth | 93 Ft ,6 In |
| SizeFrontage | 19 Ft ,8 In |
| SizeIrregular | 19.7 X 93.5 Ft |
| SizeTotalText | 19.7 X 93.5 Ft|under 1/2 Acre |
Rooms
| Level | Type | Length | Width | Dimensions |
|---|---|---|---|---|
| Second Level | Primary Bedroom | 5.36 m | 3.84 m | 5.36 m x 3.84 m |
| Second Level | Bedroom 2 | 3.84 m | 2.93 m | 3.84 m x 2.93 m |
| Second Level | Bedroom 3 | 3.38 m | 2.74 m | 3.38 m x 2.74 m |
| Second Level | Laundry Room | 1.83 m | 2.44 m | 1.83 m x 2.44 m |
| Main Level | Kitchen | 4 m | 2.5 m | 4 m x 2.5 m |
| Main Level | Dining Room | 3.42 m | 2.74 m | 3.42 m x 2.74 m |
| Main Level | Great Room | 5.24 m | 3.78 m | 5.24 m x 3.78 m |
https://www.realtor.ca/real-estate/28693872/80-davenfield-circle-brampton-bram-east-bram-east
Interested?
Contact us for more information
Pirathees Balakrishnan
Salesperson
D2 - 795 Milner Avenue
Toronto, Ontario M1B 3C3
