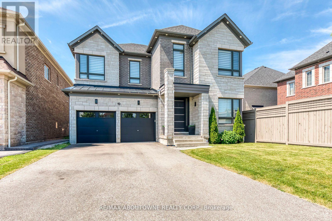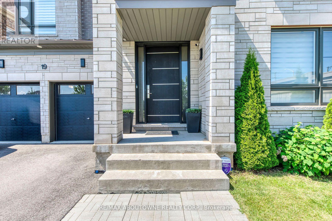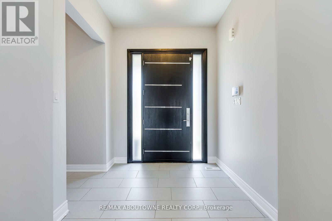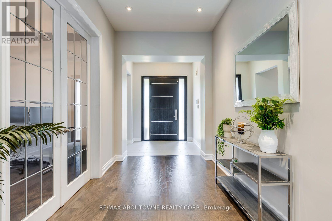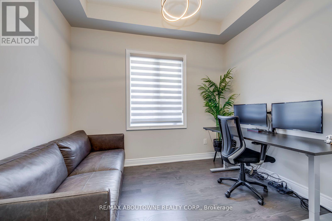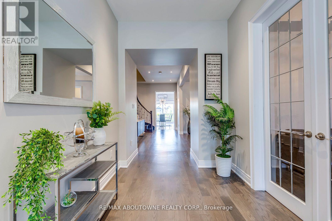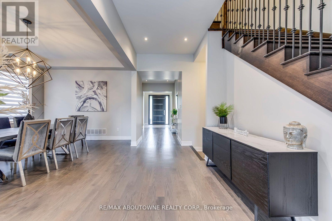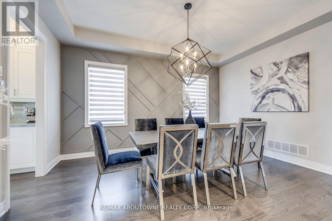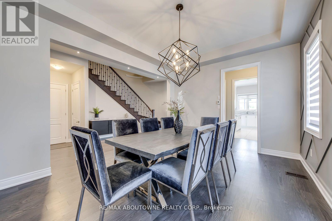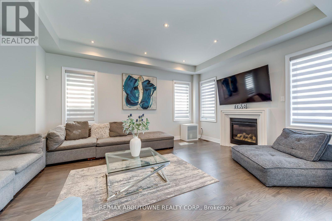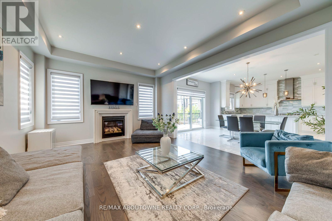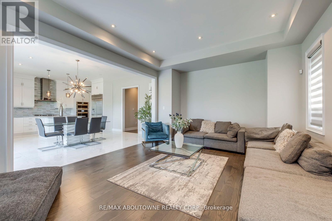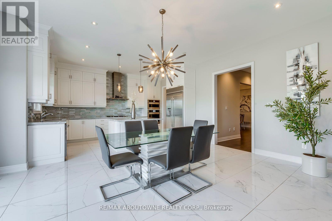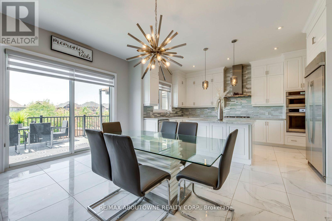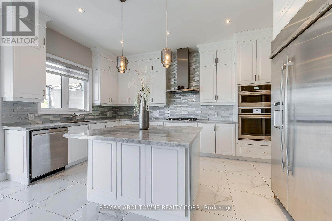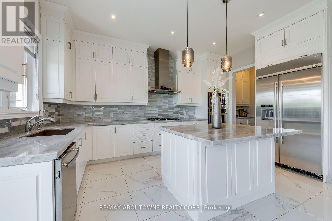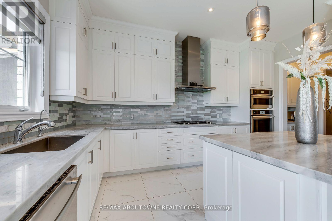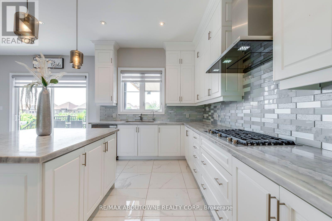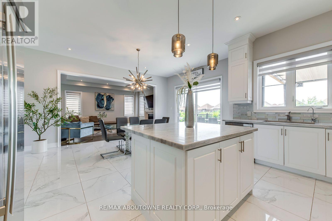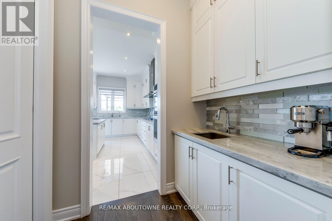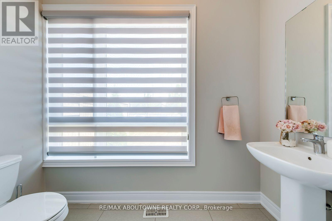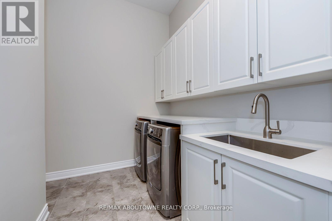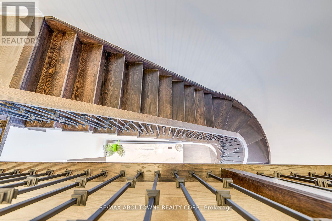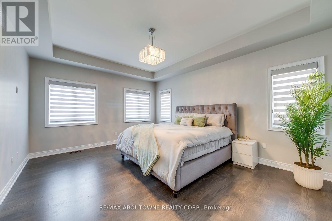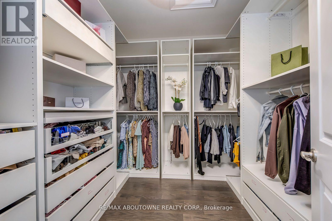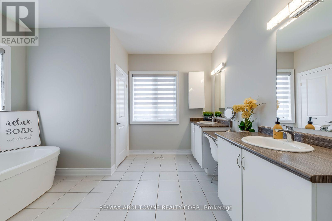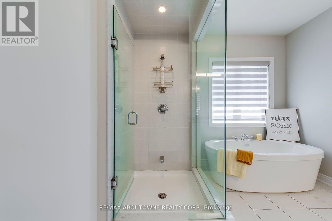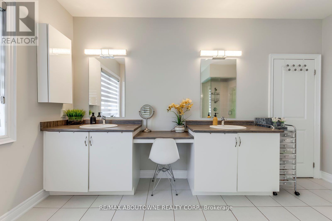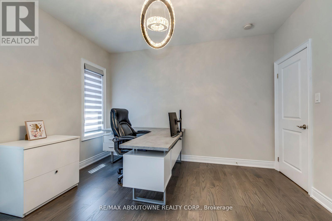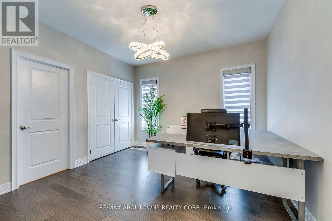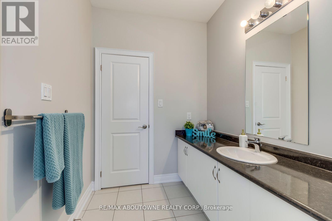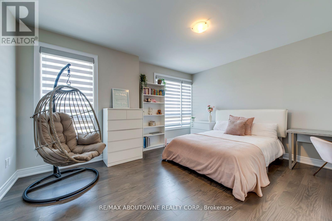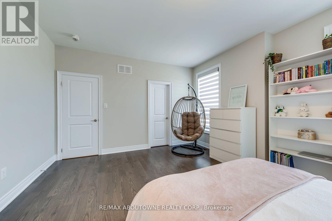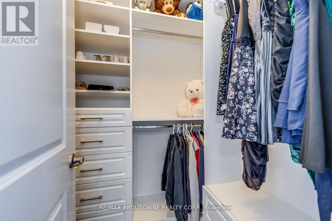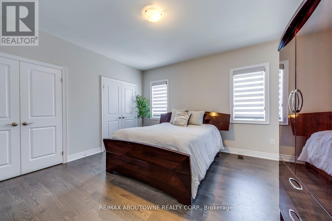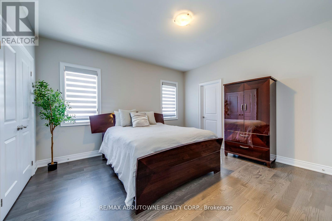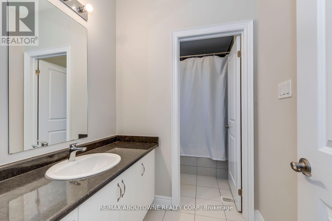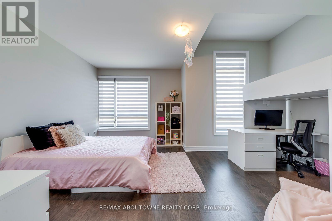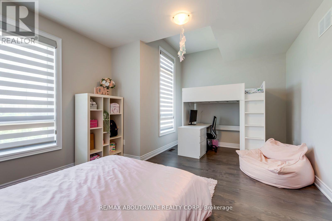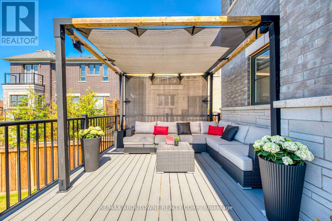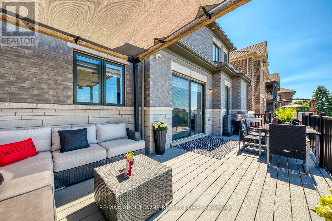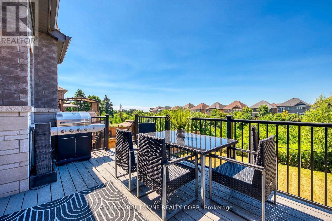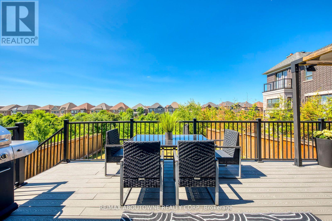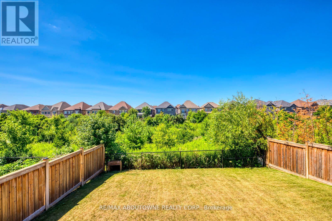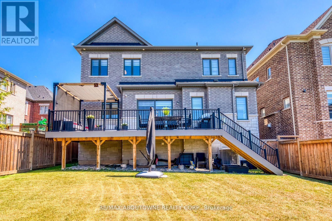19 Raindrop Terrace Brampton, Ontario L6X 5P2
$4,500 Monthly
Welcome to this stunning 4,073 sq. ft. above-ground detached home available for lease in the heart of northwest Brampton! Backing onto a serene ravine, this spacious main unit features 5 generously sized bedrooms and 4 modern bathrooms, offering the perfect blend of comfort and style. Enjoy bright, open-concept living with soaring ceilings, large windows, and a walk-out deck that invites you to soak in nature views year-round. The gourmet kitchen flows seamlessly into the living and dining areas perfect for entertaining or family life. Conveniently located just minutes from Mount Pleasant GO Station, top-rated schools, shopping, parks, and all amenities. Commuting is a breeze, and everything you need is right around the corner. Don't miss this rare opportunity to lease a luxury home in one of Brampton's most desirable communities! Basement not included. (id:61852)
Property Details
| MLS® Number | W12325569 |
| Property Type | Single Family |
| Community Name | Northwest Brampton |
| AmenitiesNearBy | Public Transit |
| Features | Ravine |
| ParkingSpaceTotal | 3 |
Building
| BathroomTotal | 4 |
| BedroomsAboveGround | 5 |
| BedroomsTotal | 5 |
| Age | 6 To 15 Years |
| Appliances | Garage Door Opener Remote(s) |
| BasementType | None |
| ConstructionStyleAttachment | Detached |
| CoolingType | Central Air Conditioning |
| ExteriorFinish | Brick |
| FireplacePresent | Yes |
| FlooringType | Hardwood |
| FoundationType | Poured Concrete |
| HalfBathTotal | 1 |
| HeatingFuel | Natural Gas |
| HeatingType | Forced Air |
| StoriesTotal | 2 |
| SizeInterior | 3500 - 5000 Sqft |
| Type | House |
| UtilityWater | Municipal Water |
Parking
| Garage |
Land
| Acreage | No |
| FenceType | Fenced Yard |
| LandAmenities | Public Transit |
| Sewer | Sanitary Sewer |
| SizeDepth | 129 Ft |
| SizeFrontage | 47 Ft ,3 In |
| SizeIrregular | 47.3 X 129 Ft |
| SizeTotalText | 47.3 X 129 Ft |
Rooms
| Level | Type | Length | Width | Dimensions |
|---|---|---|---|---|
| Second Level | Primary Bedroom | 4.38 m | 3.3 m | 4.38 m x 3.3 m |
| Second Level | Bedroom 2 | 4.8 m | 4.2 m | 4.8 m x 4.2 m |
| Second Level | Bedroom 3 | 3.65 m | 3.65 m | 3.65 m x 3.65 m |
| Second Level | Bedroom 4 | 3 m | 5.1 m | 3 m x 5.1 m |
| Second Level | Bedroom 5 | 3 m | 5.1 m | 3 m x 5.1 m |
| Main Level | Family Room | 4.2 m | 5.4 m | 4.2 m x 5.4 m |
| Main Level | Dining Room | 3.77 m | 4.5 m | 3.77 m x 4.5 m |
| Main Level | Kitchen | 3 m | 4.26 m | 3 m x 4.26 m |
| Main Level | Office | 2.74 m | 3 m | 2.74 m x 3 m |
Interested?
Contact us for more information
Jim Bharadva
Salesperson
1235 North Service Rd W #100d
Oakville, Ontario L6M 3G5
