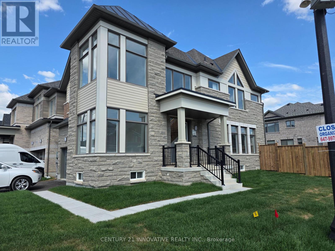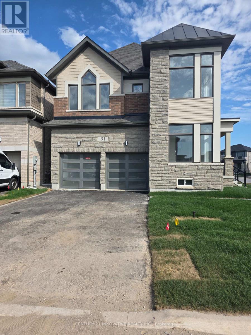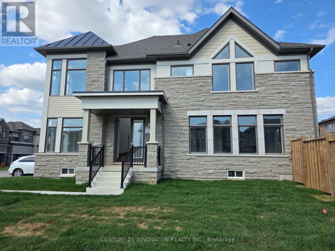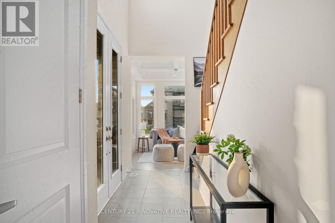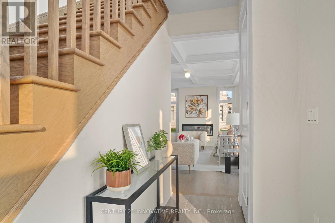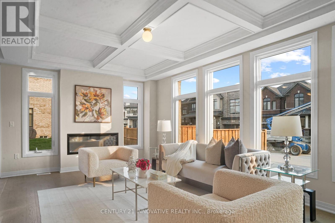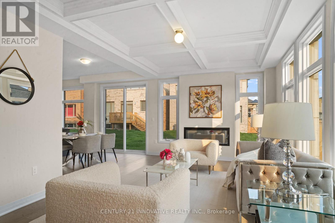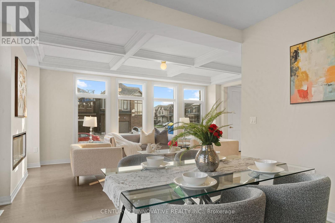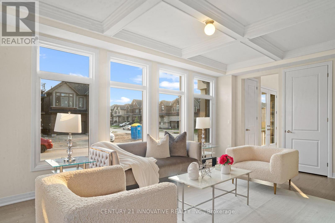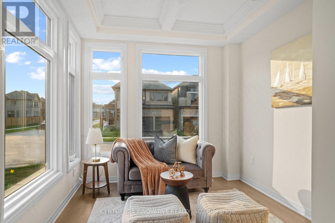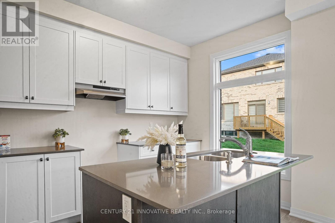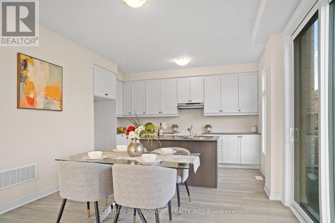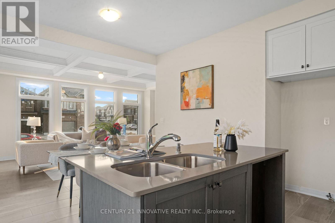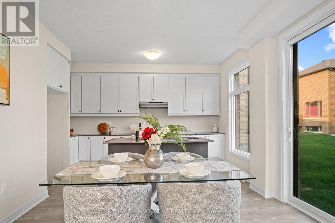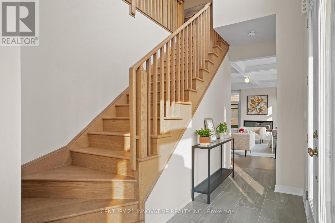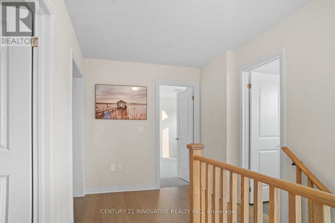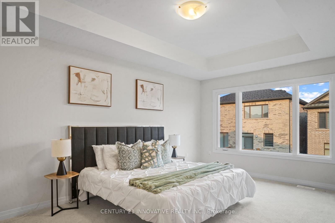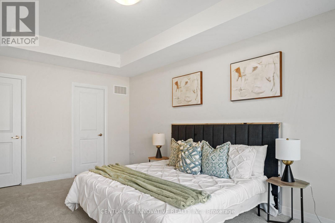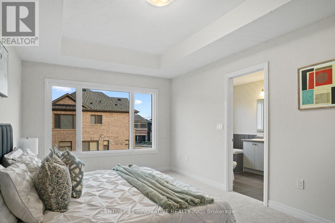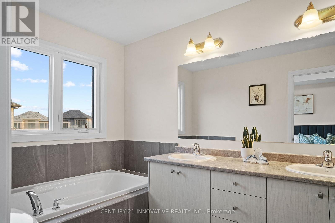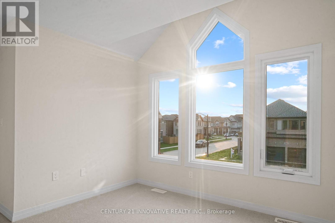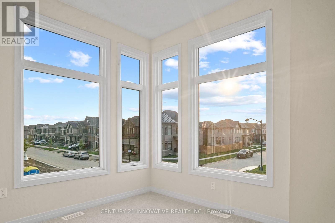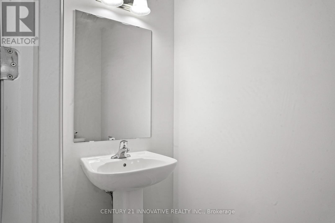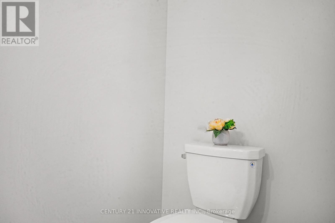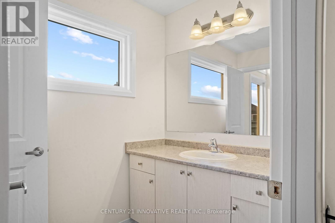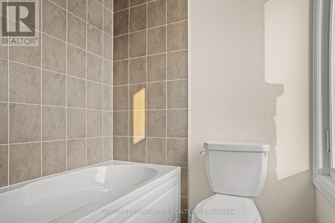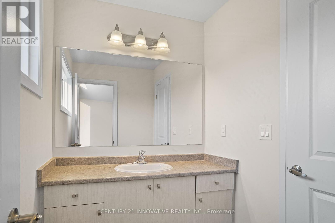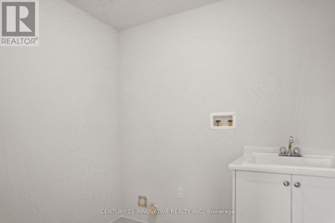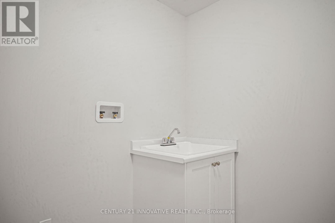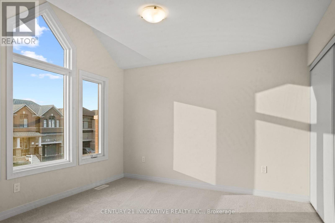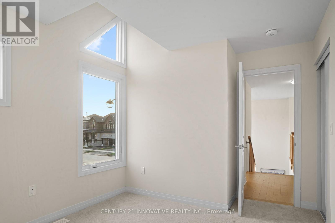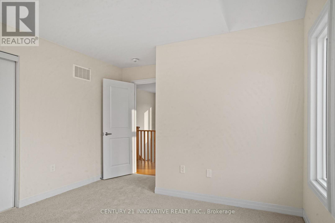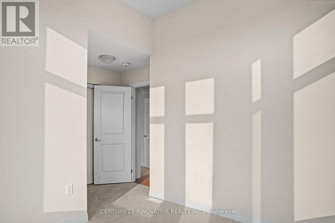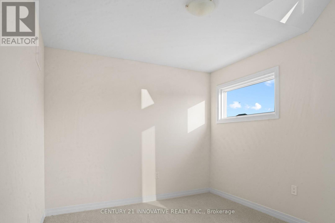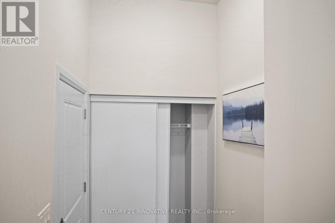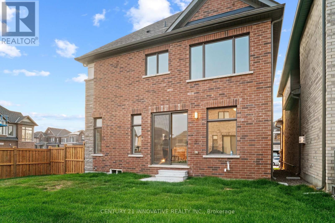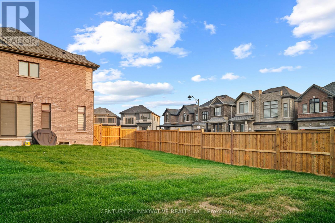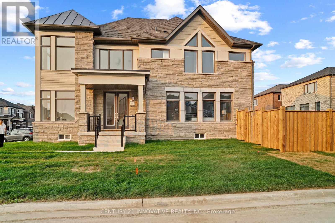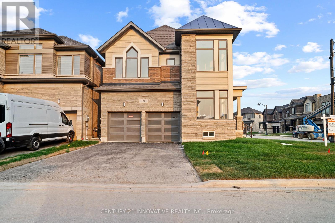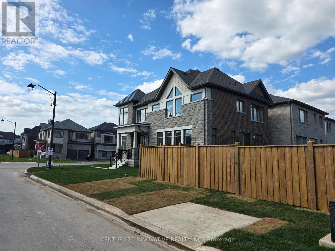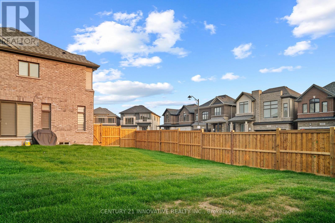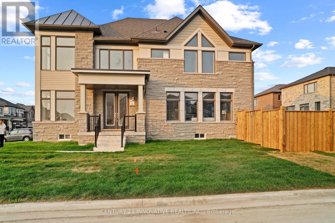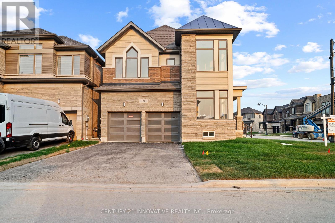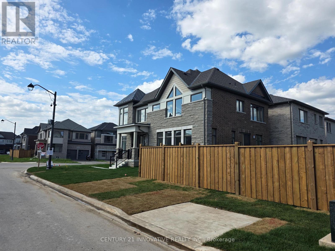91 Player Drive Erin, Ontario N0B 1T0
$1,049,000
Stunning Corner Lot, brand new luxury built home by Cachet homes, nestled in the scenic town of Erin. Featuring 4 Bedrooms, 3 Bathrooms with 2 door garage. Filled with natural light all over the house, The primary suite offers huge walk-in closet and a 5-piece ensuite, convenience of second-floor laundry. Double door entry to open foyer. Main Floor With 9' High smooth Ceilings, Waffle ceilings in great room and den area. Fireplace on Great room, Oak stairs throughout with Oak railings. Hardwood on the main floor and upstairs hallway. Entrance to garage thorough mud room. Situated in a desirable neighborhood close to top-rated schools, parks, and local amenities. (id:61852)
Open House
This property has open houses!
1:30 pm
Ends at:4:00 pm
Property Details
| MLS® Number | X12325638 |
| Property Type | Single Family |
| Community Name | Erin |
| AmenitiesNearBy | Park, Schools |
| ParkingSpaceTotal | 4 |
Building
| BathroomTotal | 3 |
| BedroomsAboveGround | 4 |
| BedroomsTotal | 4 |
| Age | New Building |
| Amenities | Fireplace(s) |
| Appliances | Water Heater |
| BasementDevelopment | Unfinished |
| BasementType | N/a (unfinished) |
| ConstructionStyleAttachment | Detached |
| CoolingType | Central Air Conditioning |
| ExteriorFinish | Brick, Vinyl Siding |
| FireplacePresent | Yes |
| FireplaceTotal | 1 |
| FoundationType | Poured Concrete |
| HalfBathTotal | 1 |
| HeatingFuel | Electric |
| HeatingType | Forced Air |
| StoriesTotal | 2 |
| SizeInterior | 2000 - 2500 Sqft |
| Type | House |
| UtilityWater | Municipal Water |
Parking
| Attached Garage | |
| Garage |
Land
| Acreage | No |
| LandAmenities | Park, Schools |
| Sewer | Sanitary Sewer |
| SizeDepth | 91 Ft |
| SizeFrontage | 36 Ft |
| SizeIrregular | 36 X 91 Ft |
| SizeTotalText | 36 X 91 Ft |
Rooms
| Level | Type | Length | Width | Dimensions |
|---|---|---|---|---|
| Second Level | Primary Bedroom | 3.35 m | 5.17 m | 3.35 m x 5.17 m |
| Second Level | Bedroom 2 | 3.51 m | 3.51 m | 3.51 m x 3.51 m |
| Second Level | Bedroom 3 | 2.84 m | 3.04 m | 2.84 m x 3.04 m |
| Second Level | Bedroom 4 | 2.89 m | 3.42 m | 2.89 m x 3.42 m |
| Main Level | Living Room | 3.66 m | 6.09 m | 3.66 m x 6.09 m |
| Main Level | Eating Area | 2.54 m | 3.66 m | 2.54 m x 3.66 m |
| Main Level | Kitchen | 2.34 m | 4.32 m | 2.34 m x 4.32 m |
| Main Level | Den | 2.84 m | 3.05 m | 2.84 m x 3.05 m |
https://www.realtor.ca/real-estate/28692630/91-player-drive-erin-erin
Interested?
Contact us for more information
Karan Thurainayagam
Salesperson
2855 Markham Rd #300
Toronto, Ontario M1X 0C3
