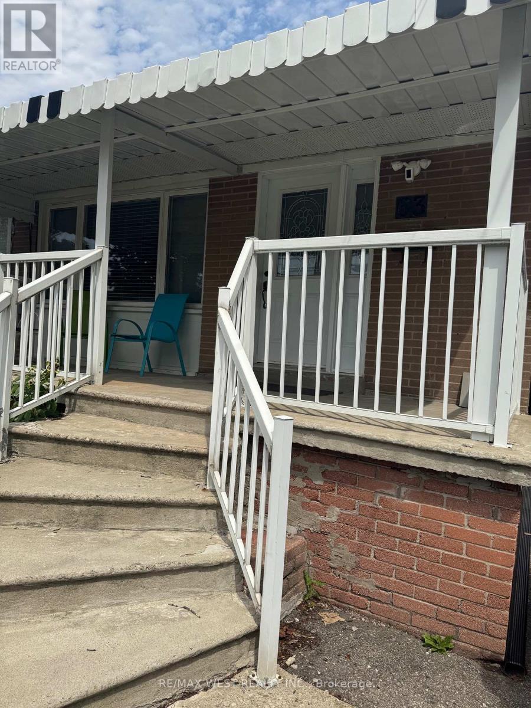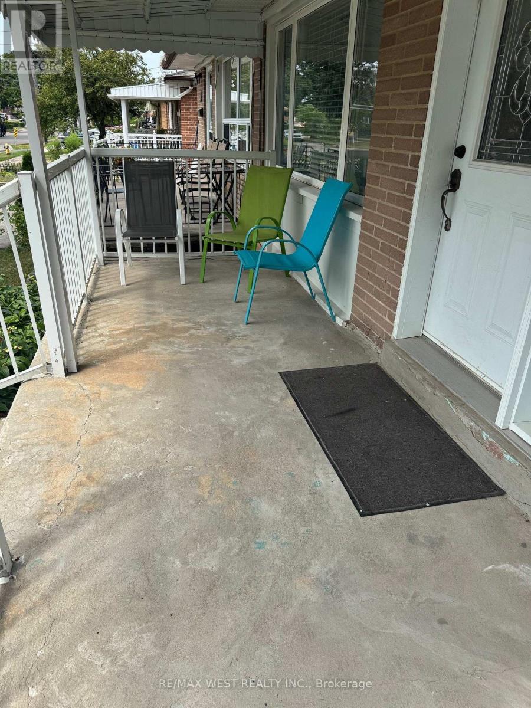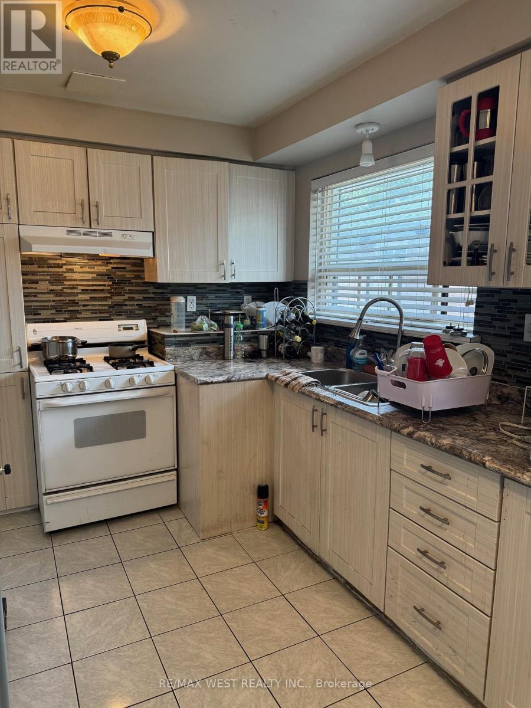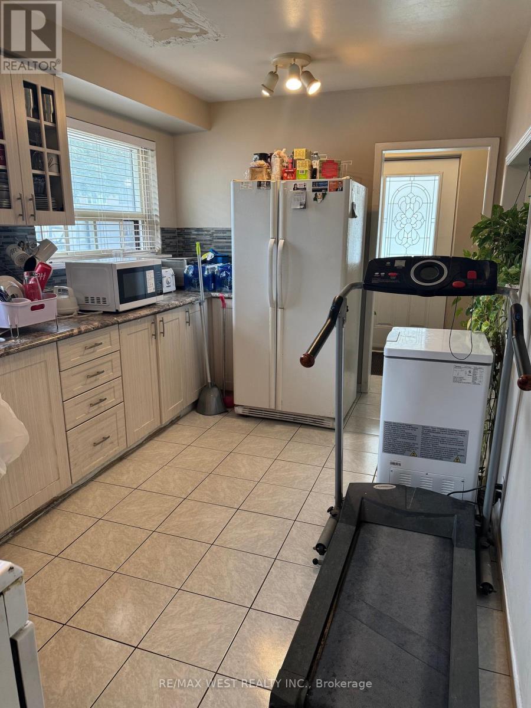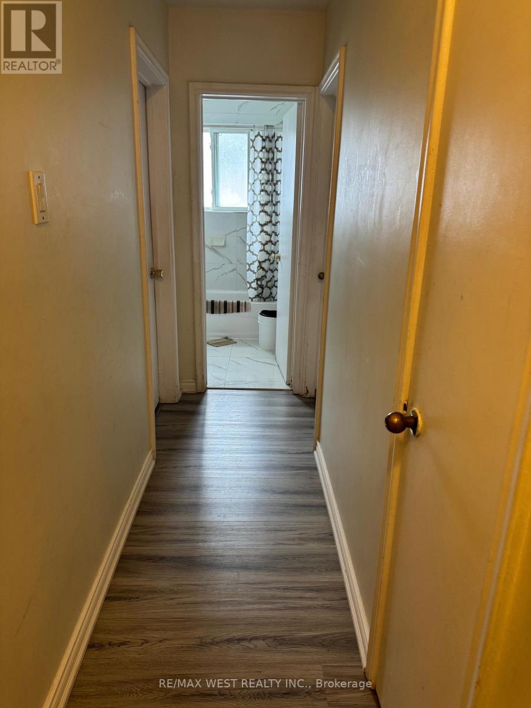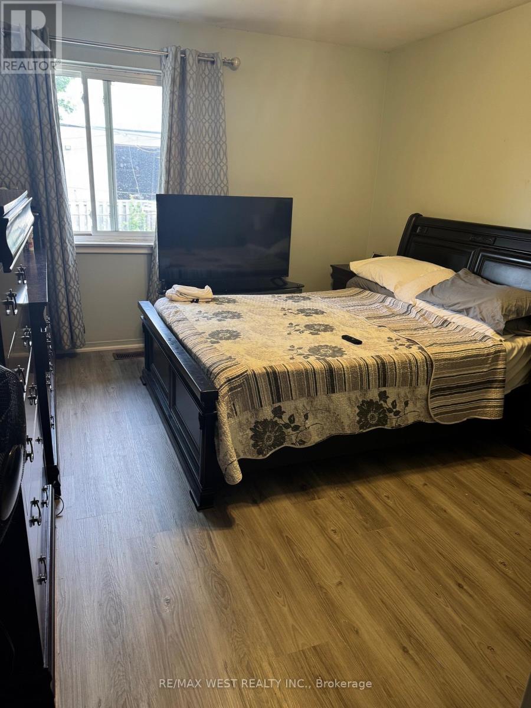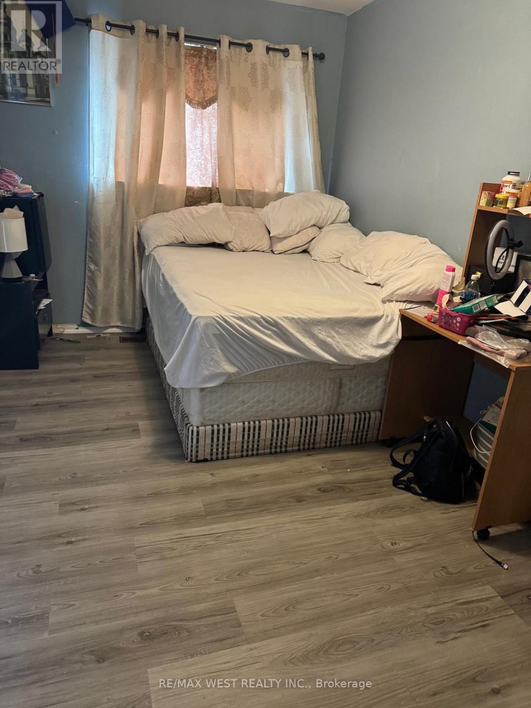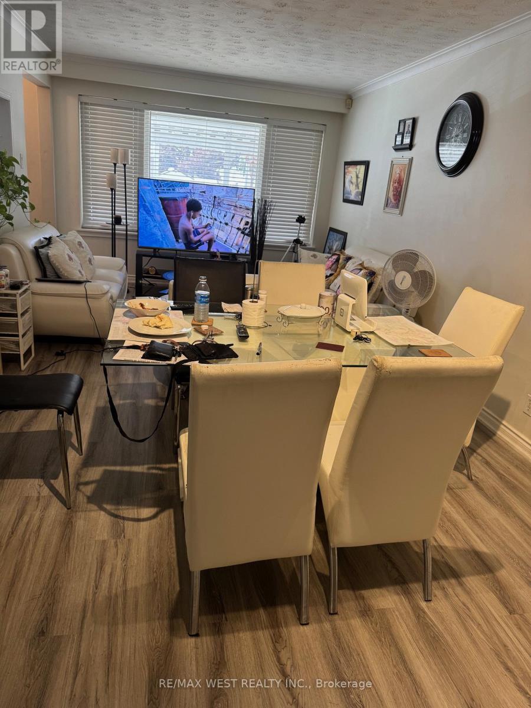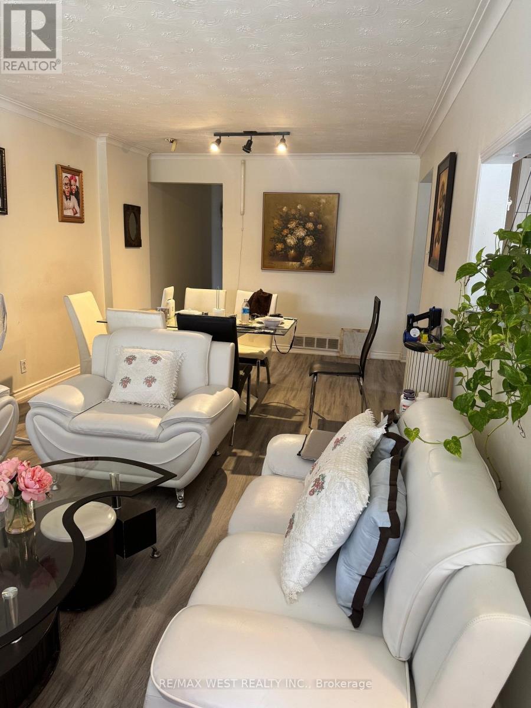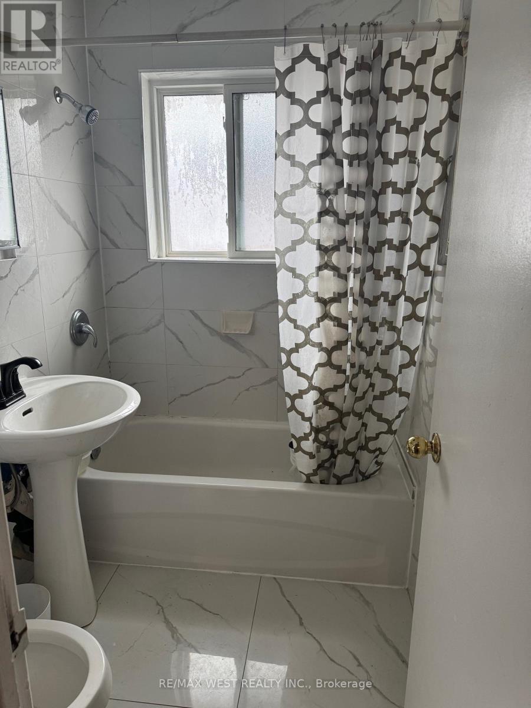63 Habitant Drive Toronto, Ontario M9M 2N7
$3,000 Monthly
Location Maters!! Neat, Clean and Bright three bedroom main floor bungalow available for rent. House is centrally air conditioned. Comes with two parking. Gas stove, double sink in the kitchen, big windows in the bedrooms and kitchen & Bay window in the living room brings lots of daylight, spacious bedrooms. Available September 1st. Amazing location, waling distance to 24 hours TTC, Shopping mall, Grocery store., Dollar Tree, Restaurants close to 401. NO PETS AND NO SMOKING due to health reasons of the other resident in the basement. Tenants pay 70% of utilities. Tenant insurance required. (id:61852)
Property Details
| MLS® Number | W12325697 |
| Property Type | Single Family |
| Neigbourhood | Humbermede |
| Community Name | Humbermede |
| AmenitiesNearBy | Hospital, Park, Place Of Worship, Public Transit, Schools |
Building
| BathroomTotal | 1 |
| BedroomsAboveGround | 1 |
| BedroomsTotal | 1 |
| Appliances | Stove, Refrigerator |
| ArchitecturalStyle | Bungalow |
| BasementDevelopment | Finished |
| BasementType | N/a (finished) |
| ConstructionStyleAttachment | Semi-detached |
| CoolingType | Central Air Conditioning |
| ExteriorFinish | Brick |
| FlooringType | Hardwood, Ceramic |
| HeatingFuel | Natural Gas |
| HeatingType | Forced Air |
| StoriesTotal | 1 |
| SizeInterior | 700 - 1100 Sqft |
| Type | House |
| UtilityWater | Municipal Water |
Parking
| No Garage |
Land
| Acreage | No |
| LandAmenities | Hospital, Park, Place Of Worship, Public Transit, Schools |
| Sewer | Sanitary Sewer |
Rooms
| Level | Type | Length | Width | Dimensions |
|---|---|---|---|---|
| Main Level | Living Room | 6.7 m | 341 m | 6.7 m x 341 m |
| Main Level | Dining Room | 6.7 m | 3.41 m | 6.7 m x 3.41 m |
| Main Level | Kitchen | 4.45 m | 2.69 m | 4.45 m x 2.69 m |
| Main Level | Primary Bedroom | 3.87 m | 3.31 m | 3.87 m x 3.31 m |
| Main Level | Bedroom 2 | 4.34 m | 2.69 m | 4.34 m x 2.69 m |
| Main Level | Bedroom 3 | 2.99 m | 2.85 m | 2.99 m x 2.85 m |
https://www.realtor.ca/real-estate/28692782/63-habitant-drive-toronto-humbermede-humbermede
Interested?
Contact us for more information
Neetu Arora
Broker
96 Rexdale Blvd.
Toronto, Ontario M9W 1N7
