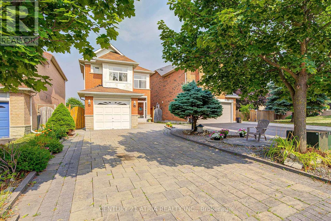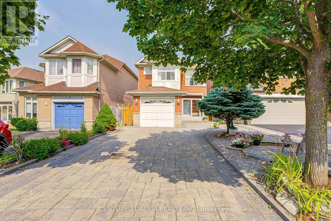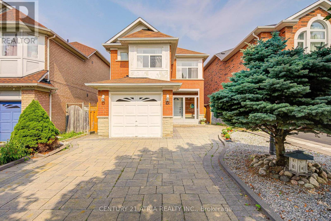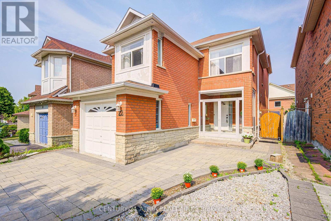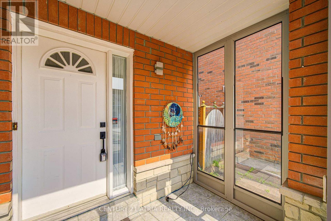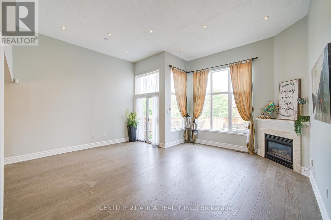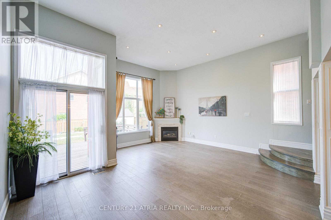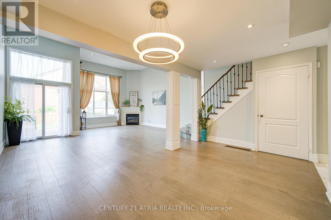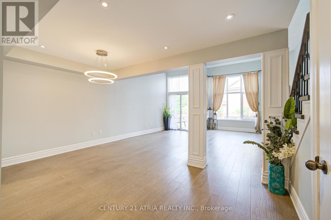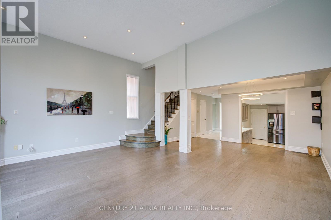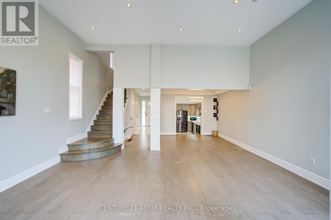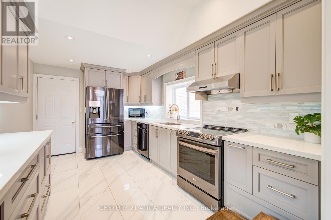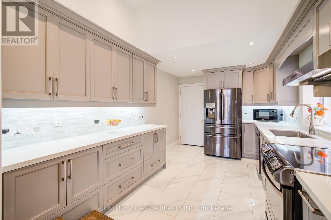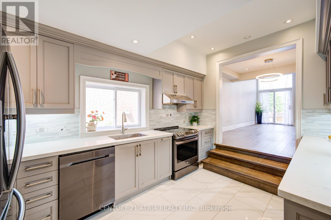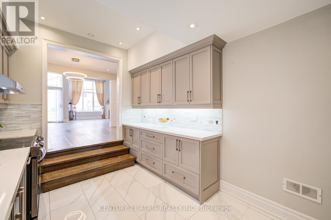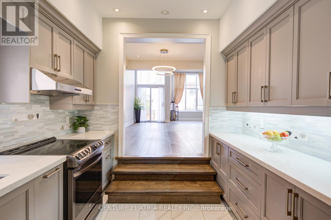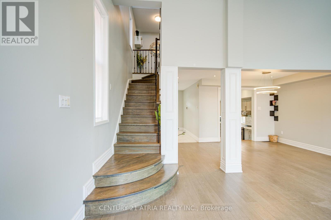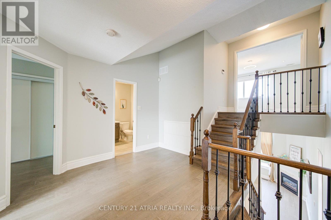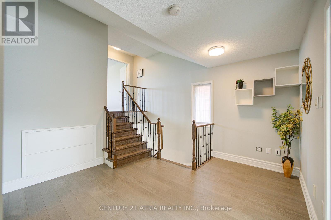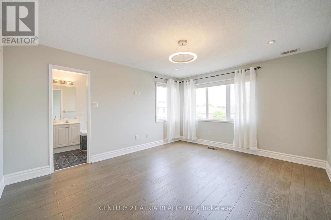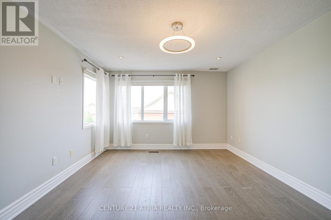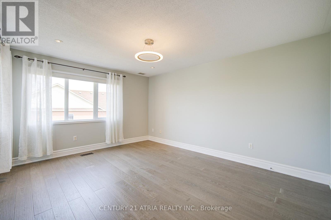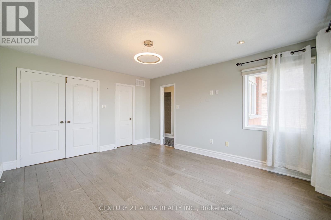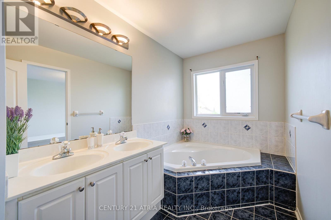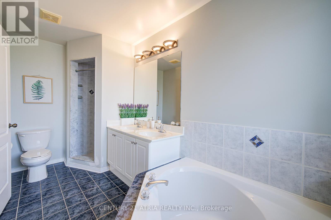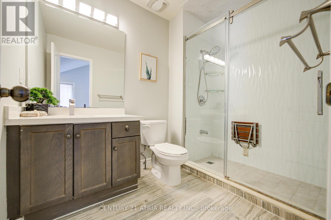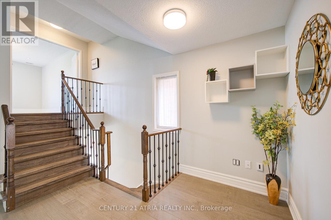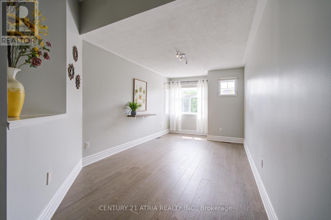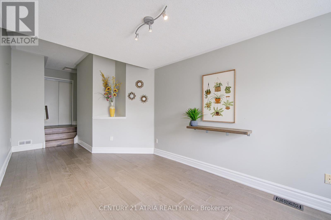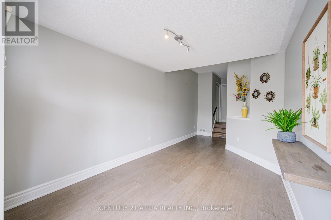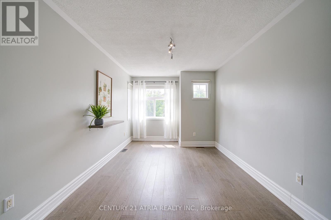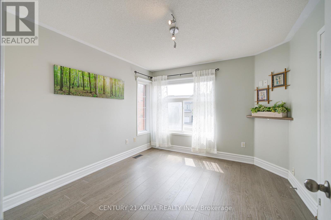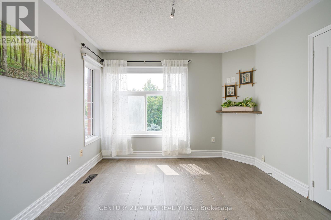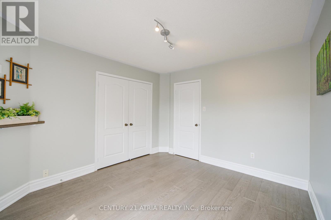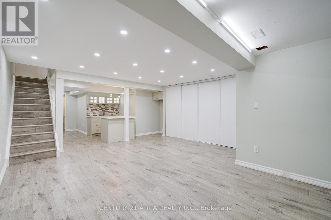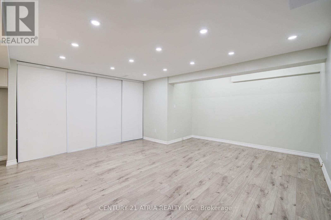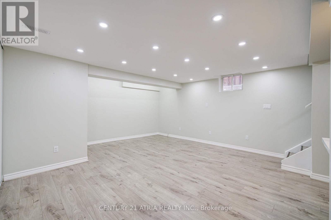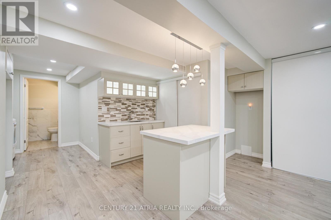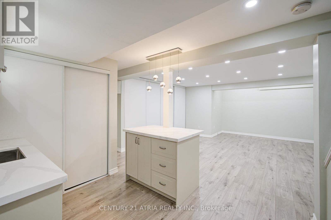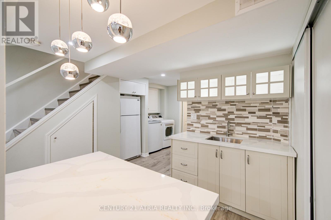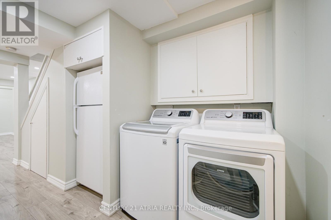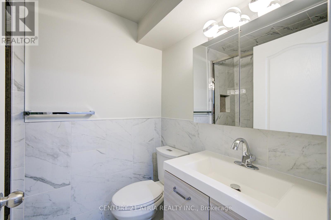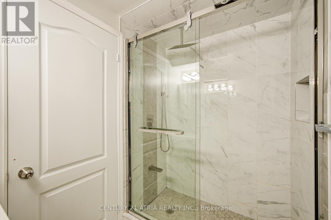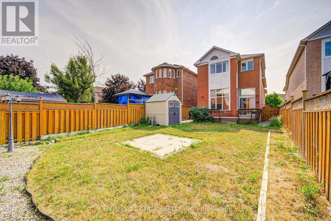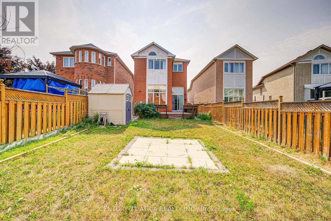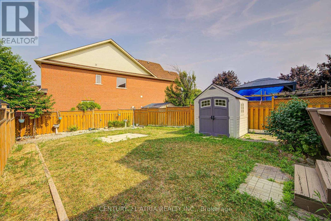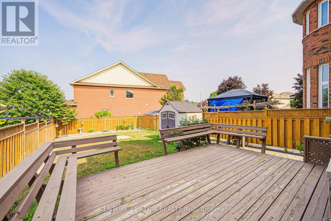22 Peninsula Crescent Richmond Hill, Ontario L4S 1T9
$1,398,000
Totally bright cute little detached gem with 4 parking in Rouge Wood. One of a kind you cannot find another detached home in rouge wood like this one. Owner Maintained Spectacular home all through engineered hardwood with ample storage space. 12ft ceiling with pot lights on main floor a total 3 Bedrooms and 4 washrooms. Renovated basement with modest sized rec room, gleaming pot lights, a wet bar and a full washroom. Very well maintained backyard with patio and garden shed. Walk To Top Ranking Bayview Ss (Ib), Silver Stream Ps (Gifted) & Other Amenities. Interlocked Driveway & Walkway Can Park 4 Cars. Walk To Community Centre & Parks, Schools, Shopping Plaza, Restaurants & More! 4 mins to reach Walmart, Home Depot, COSTCO, 404. (id:61852)
Property Details
| MLS® Number | N12325597 |
| Property Type | Single Family |
| Community Name | Rouge Woods |
| AmenitiesNearBy | Hospital, Park, Place Of Worship, Public Transit, Schools |
| CommunityFeatures | Community Centre |
| Features | Flat Site, Dry, Carpet Free |
| ParkingSpaceTotal | 4 |
| Structure | Deck, Patio(s) |
Building
| BathroomTotal | 4 |
| BedroomsAboveGround | 3 |
| BedroomsTotal | 3 |
| Amenities | Fireplace(s) |
| Appliances | Water Heater, Dishwasher, Dryer, Hood Fan, Stove, Washer, Window Coverings, Two Refrigerators |
| BasementDevelopment | Finished |
| BasementType | N/a (finished) |
| ConstructionStatus | Insulation Upgraded |
| ConstructionStyleAttachment | Detached |
| CoolingType | Central Air Conditioning |
| ExteriorFinish | Brick, Brick Facing |
| FireplacePresent | Yes |
| FireplaceTotal | 1 |
| FlooringType | Hardwood, Ceramic, Laminate |
| FoundationType | Concrete |
| HalfBathTotal | 1 |
| HeatingFuel | Natural Gas |
| HeatingType | Forced Air |
| StoriesTotal | 2 |
| SizeInterior | 1500 - 2000 Sqft |
| Type | House |
| UtilityWater | Municipal Water |
Parking
| Garage |
Land
| Acreage | No |
| FenceType | Fully Fenced |
| LandAmenities | Hospital, Park, Place Of Worship, Public Transit, Schools |
| Sewer | Sanitary Sewer |
| SizeDepth | 138 Ft ,7 In |
| SizeFrontage | 30 Ft ,1 In |
| SizeIrregular | 30.1 X 138.6 Ft |
| SizeTotalText | 30.1 X 138.6 Ft |
Rooms
| Level | Type | Length | Width | Dimensions |
|---|---|---|---|---|
| Second Level | Primary Bedroom | 4.5 m | 3.7 m | 4.5 m x 3.7 m |
| Basement | Recreational, Games Room | 5.4 m | 5 m | 5.4 m x 5 m |
| Basement | Laundry Room | 1 m | 2 m | 1 m x 2 m |
| Ground Level | Living Room | 5.64 m | 5.32 m | 5.64 m x 5.32 m |
| Ground Level | Dining Room | 4.65 m | 2.8 m | 4.65 m x 2.8 m |
| Ground Level | Kitchen | 4.47 m | 3 m | 4.47 m x 3 m |
| In Between | Family Room | 3.7 m | 3.4 m | 3.7 m x 3.4 m |
| In Between | Bedroom 2 | 7.1 m | 2.86 m | 7.1 m x 2.86 m |
| In Between | Bedroom 3 | 3.45 m | 3.23 m | 3.45 m x 3.23 m |
Utilities
| Cable | Available |
| Electricity | Available |
| Sewer | Available |
Interested?
Contact us for more information
Joachim Victor Gomes
Salesperson
C200-1550 Sixteenth Ave Bldg C South
Richmond Hill, Ontario L4B 3K9
