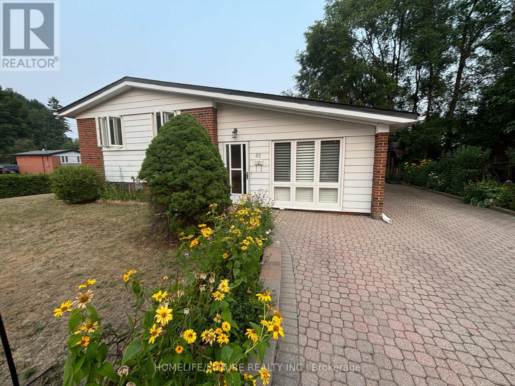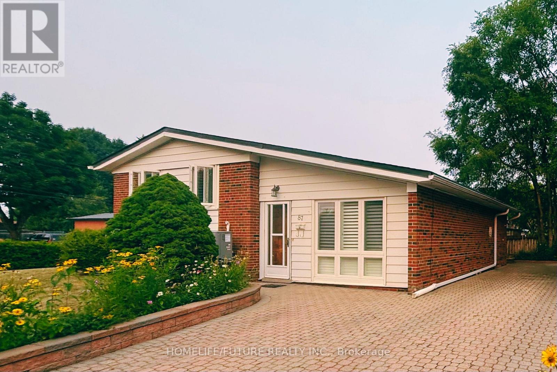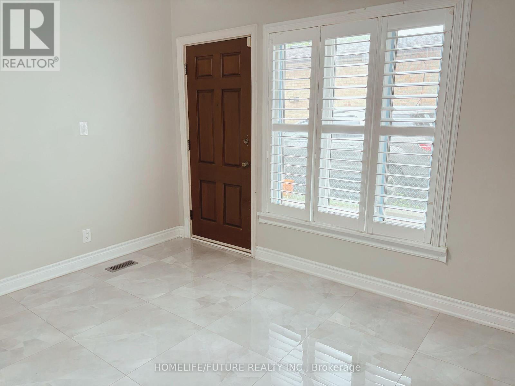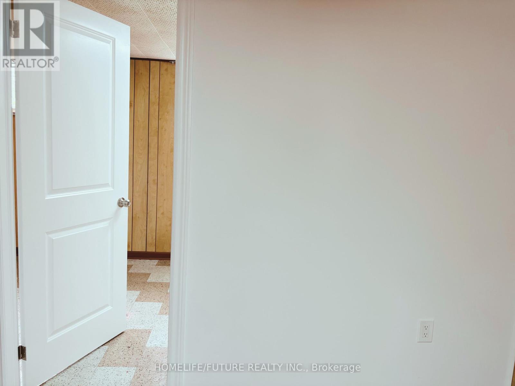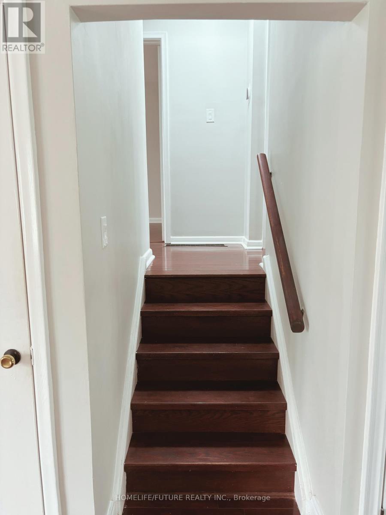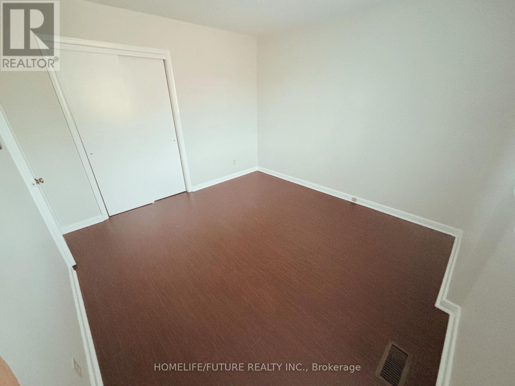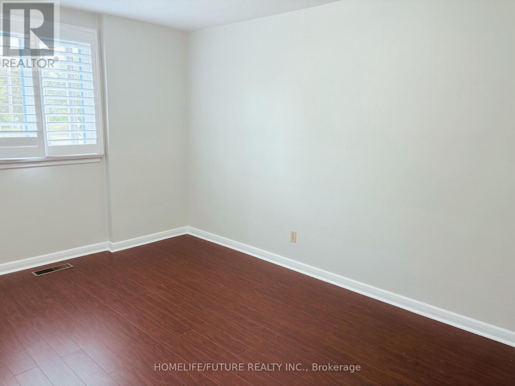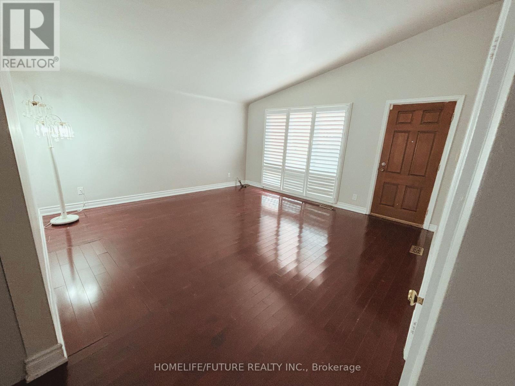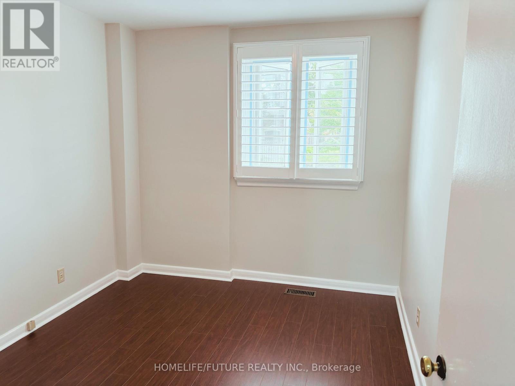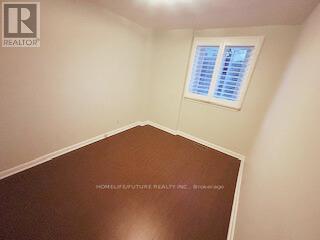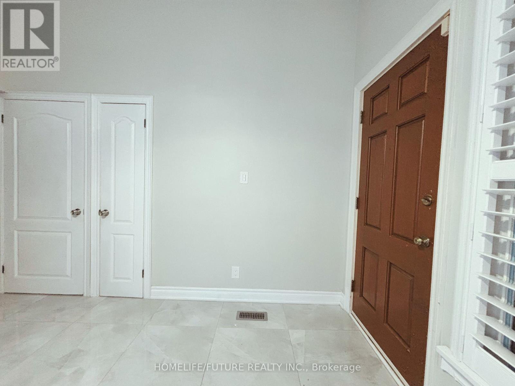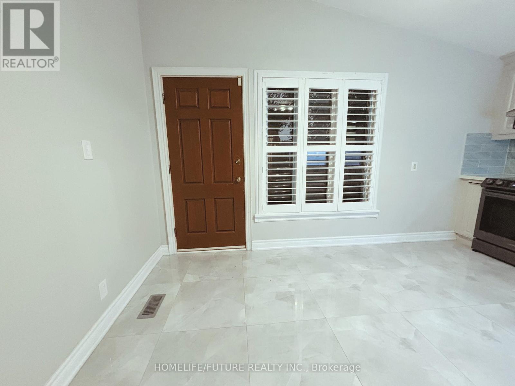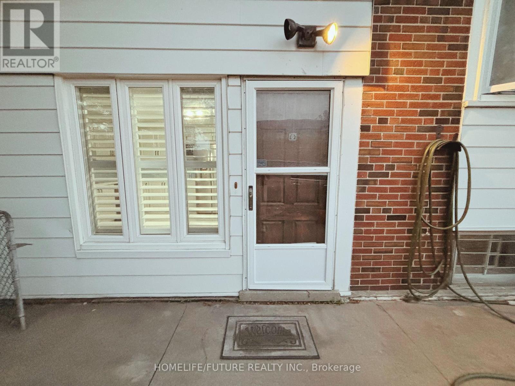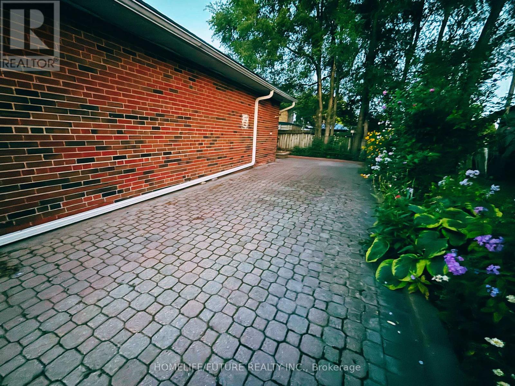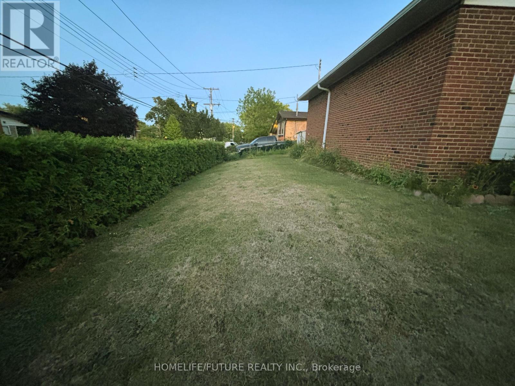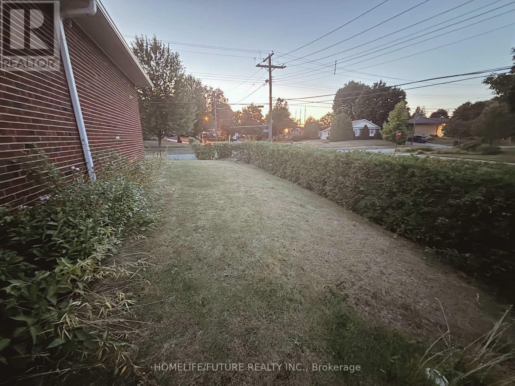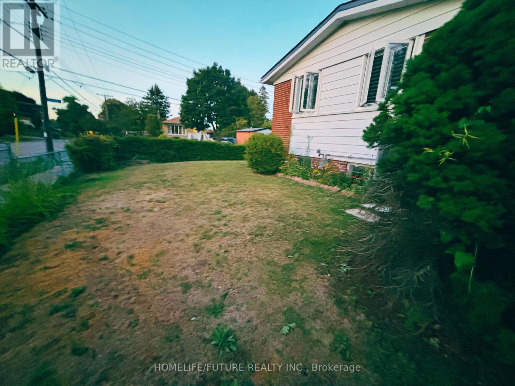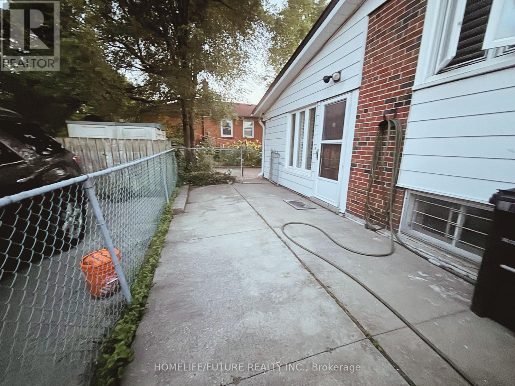87 Pandora Circle Toronto, Ontario M1H 1V6
$859,000
Location, Location, Location! A rare opportunity awaits in this spacious 4-bedroom, 2-bath detached bungalow on a premium corner lot in one of Scarborough's most sought-after, family-friendly whether you're looking to move in, rent out, renovate, or even build your dream custom home. This home boasts extensive upgrades with over $75k recently spent on renovations including a modern kitchen, two updated bathrooms, a new roof, and an energy-efficient heat pump. Enjoy a back entrance to a fully finished basement featuring a bedroom, full bathroom, and living area - ideal for extended family or rental income. The exterior is just as impressive with a fully fenced garden, interlock brick driveway, and parking for up to 4 vehicles. Unbeatable location:1-min walk to Bellamy or Markham Rd. bus stops 3-min drive to Gifted, Public & High Schools 5-min drive to Centennial College & University of Toronto (Scarborough campus)5-min drive to Hwy 401, Scarborough Town Centre 5-min drive to Scarborough General & Centenary Hospitals A perfect blend of comfort, convenience, and long-term investment potential - don't miss out! A perfect blend of comfort, convenience, and long-term investment potential - don't miss out! (id:61852)
Property Details
| MLS® Number | E12324243 |
| Property Type | Single Family |
| Neigbourhood | Scarborough |
| Community Name | Woburn |
| ParkingSpaceTotal | 4 |
Building
| BathroomTotal | 2 |
| BedroomsAboveGround | 3 |
| BedroomsBelowGround | 1 |
| BedroomsTotal | 4 |
| ArchitecturalStyle | Bungalow |
| BasementFeatures | Apartment In Basement |
| BasementType | N/a |
| ConstructionStyleAttachment | Detached |
| CoolingType | Central Air Conditioning |
| ExteriorFinish | Aluminum Siding, Brick |
| FlooringType | Hardwood, Laminate, Marble, Tile |
| FoundationType | Concrete |
| HeatingFuel | Natural Gas |
| HeatingType | Forced Air |
| StoriesTotal | 1 |
| SizeInterior | 700 - 1100 Sqft |
| Type | House |
| UtilityWater | Municipal Water |
Parking
| No Garage |
Land
| Acreage | No |
| Sewer | Sanitary Sewer |
| SizeDepth | 84 Ft |
| SizeFrontage | 60 Ft |
| SizeIrregular | 60 X 84 Ft |
| SizeTotalText | 60 X 84 Ft |
Rooms
| Level | Type | Length | Width | Dimensions |
|---|---|---|---|---|
| Lower Level | Bedroom 4 | 2.28 m | 4.41 m | 2.28 m x 4.41 m |
| Lower Level | Living Room | 3.04 m | 2.68 m | 3.04 m x 2.68 m |
| Lower Level | Laundry Room | 1.98 m | 3.5 m | 1.98 m x 3.5 m |
| Lower Level | Bathroom | 2.13 m | 2.28 m | 2.13 m x 2.28 m |
| Upper Level | Bedroom 2 | 3.35 m | 3.2 m | 3.35 m x 3.2 m |
| Upper Level | Bedroom 3 | 3.35 m | 2.59 m | 3.35 m x 2.59 m |
| Upper Level | Bathroom | 2.59 m | 2.22 m | 2.59 m x 2.22 m |
| Ground Level | Living Room | 4.57 m | 4.57 m | 4.57 m x 4.57 m |
| Ground Level | Kitchen | 4.26 m | 2.43 m | 4.26 m x 2.43 m |
Utilities
| Electricity | Installed |
| Sewer | Installed |
https://www.realtor.ca/real-estate/28689429/87-pandora-circle-toronto-woburn-woburn
Interested?
Contact us for more information
Murali Rajathurai
Salesperson
7 Eastvale Drive Unit 205
Markham, Ontario L3S 4N8
