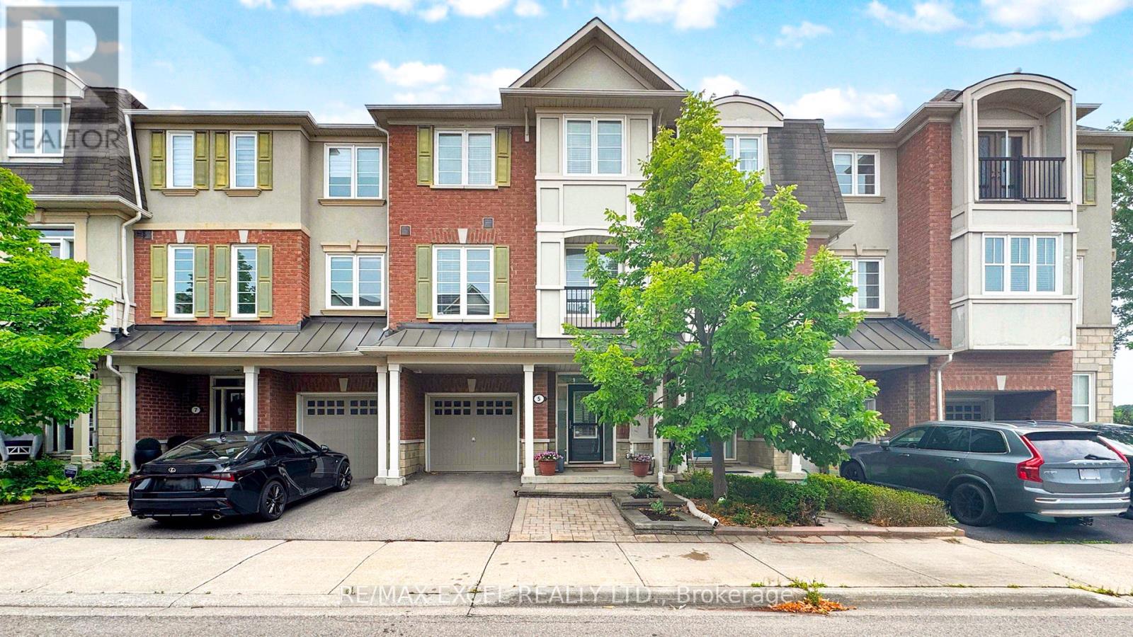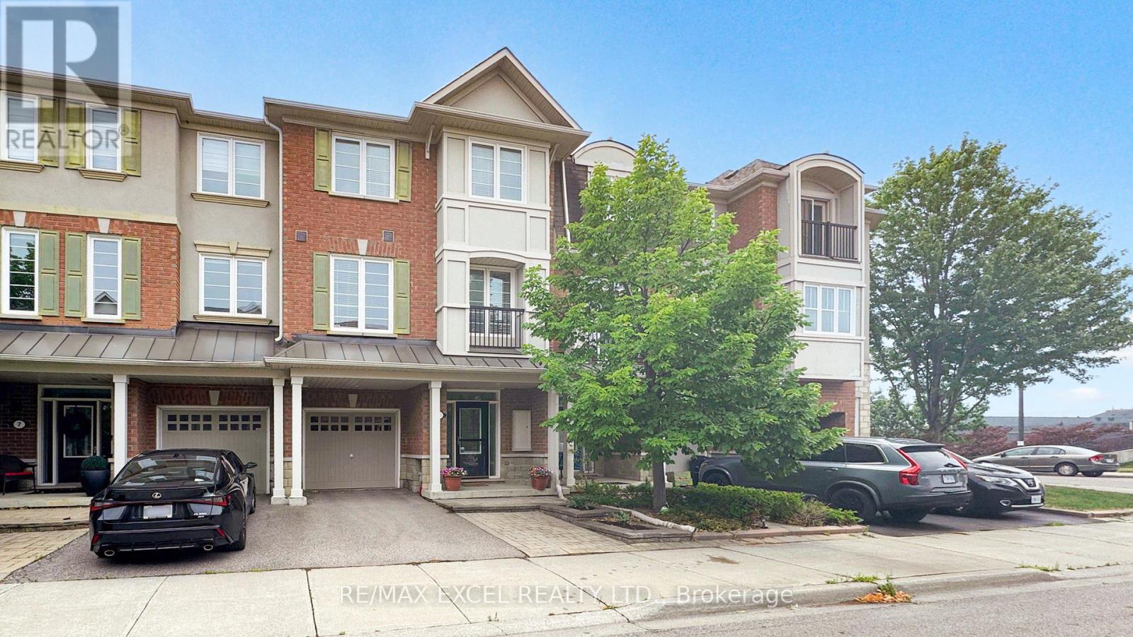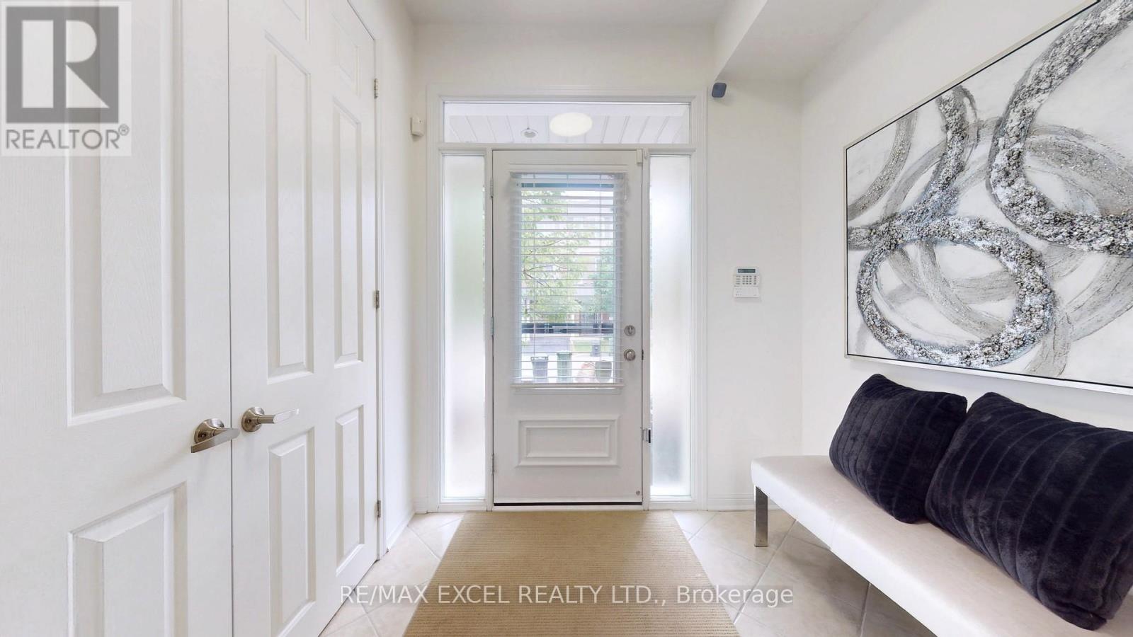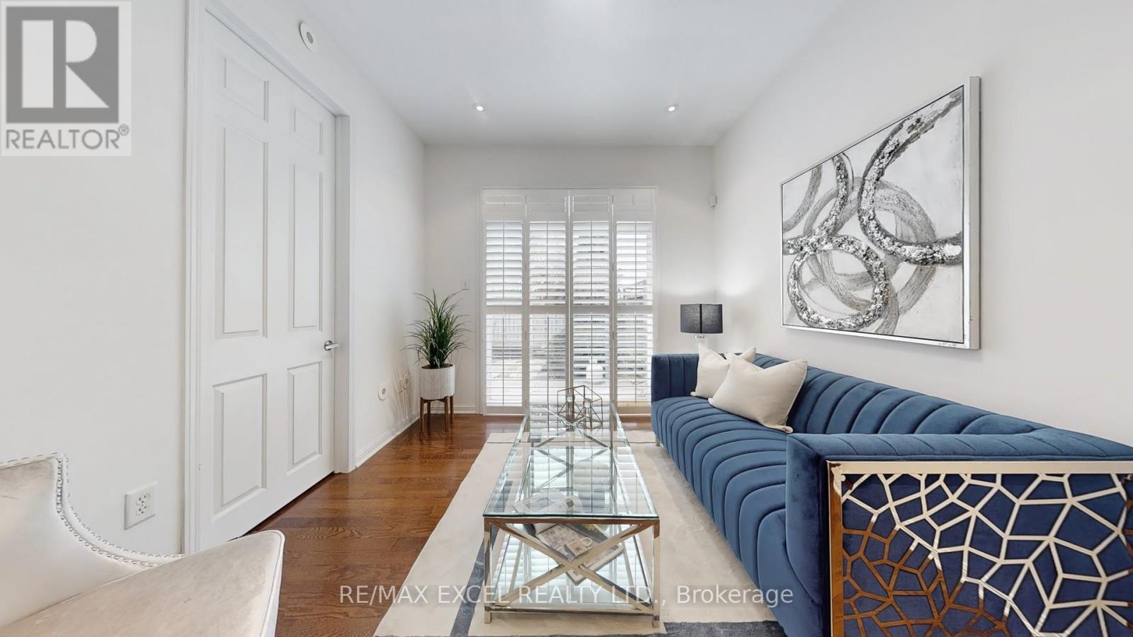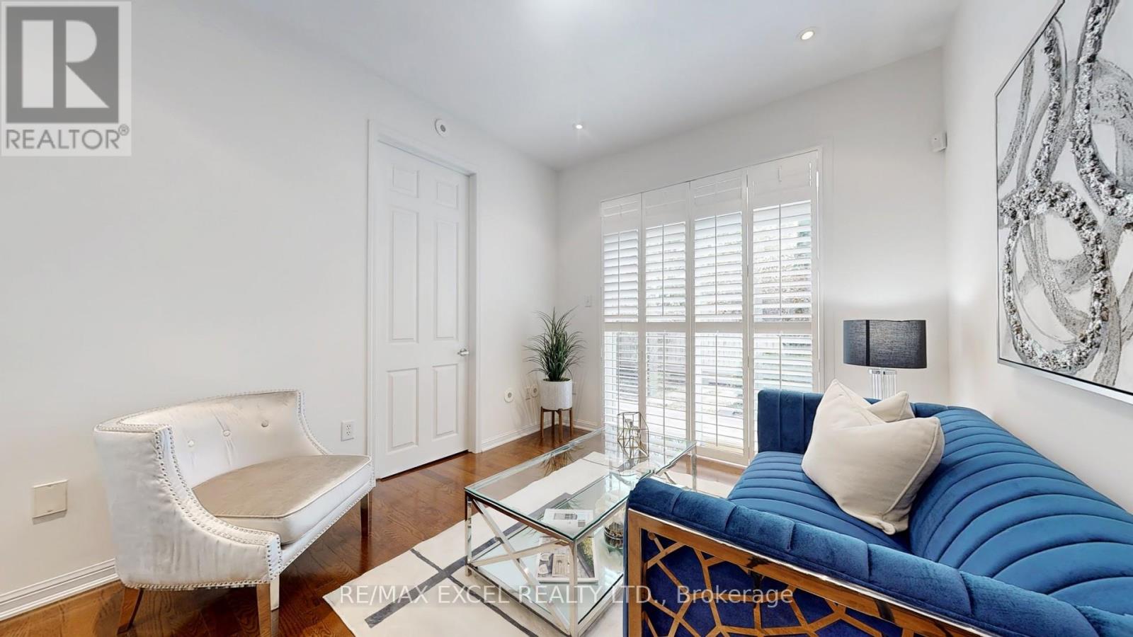5 Pethick Street Toronto, Ontario M1L 0C9
$968,000
Gorgeous 1819 Sqft. Mattamy-Built Freehold Townhouse in a Prime Location! This beautifully maintained and Upgraded 3-bedroom, 3-bathroom freehold townhouse offers a bright and functional layout filled with natural light from large windows throughout. The main floor living room walks out to a landscaped private backyard with patio stone perfect for relaxing or entertaining. Enjoy smooth ceilings and 9-foot heights on both the first and second floors, along with pot lights and Oak staircase that enhance the modern ambiance. The gourmet kitchen features granite countertops, backsplash and generous cabinetry space. Freshly painted on the first and second floors, as well as the third-floor hallway. The oversized primary bedroom includes a luxurious 4-piece ensuite and a spacious walk-in closet. The ground level offers a versatile space that can be used as a bedroom, office, or family room, with direct access to the backyard for seamless indoor-outdoor living. Located within walking distance to Warden TTC Subway Station, Warden Hilltop Community Centre, parks, and schools this home blends comfort, style, and everyday convenience. Must See! (id:61852)
Property Details
| MLS® Number | E12322764 |
| Property Type | Single Family |
| Neigbourhood | Scarborough |
| Community Name | Clairlea-Birchmount |
| AmenitiesNearBy | Park, Public Transit, Schools |
| CommunityFeatures | Community Centre |
| ParkingSpaceTotal | 2 |
Building
| BathroomTotal | 3 |
| BedroomsAboveGround | 3 |
| BedroomsTotal | 3 |
| Age | 16 To 30 Years |
| Appliances | Garage Door Opener Remote(s), Dishwasher, Dryer, Stove, Washer, Window Coverings, Refrigerator |
| ConstructionStyleAttachment | Attached |
| CoolingType | Central Air Conditioning |
| ExteriorFinish | Brick |
| FlooringType | Hardwood, Tile, Carpeted |
| FoundationType | Concrete |
| HalfBathTotal | 1 |
| HeatingFuel | Natural Gas |
| HeatingType | Forced Air |
| StoriesTotal | 3 |
| SizeInterior | 1500 - 2000 Sqft |
| Type | Row / Townhouse |
| UtilityWater | Municipal Water |
Parking
| Garage |
Land
| Acreage | No |
| FenceType | Fenced Yard |
| LandAmenities | Park, Public Transit, Schools |
| Sewer | Sanitary Sewer |
| SizeDepth | 64 Ft ,6 In |
| SizeFrontage | 21 Ft ,2 In |
| SizeIrregular | 21.2 X 64.5 Ft |
| SizeTotalText | 21.2 X 64.5 Ft |
Rooms
| Level | Type | Length | Width | Dimensions |
|---|---|---|---|---|
| Second Level | Living Room | 6.1976 m | 3.6576 m | 6.1976 m x 3.6576 m |
| Second Level | Dining Room | 6.1976 m | 3.6576 m | 6.1976 m x 3.6576 m |
| Second Level | Kitchen | 3.5052 m | 4.1656 m | 3.5052 m x 4.1656 m |
| Second Level | Eating Area | 1.98 m | 0.6 m | 1.98 m x 0.6 m |
| Third Level | Primary Bedroom | 3.6576 m | 4.2165 m | 3.6576 m x 4.2165 m |
| Third Level | Bedroom 2 | 3.048 m | 3.048 m | 3.048 m x 3.048 m |
| Third Level | Bedroom 3 | 3.048 m | 2.7432 m | 3.048 m x 2.7432 m |
| Ground Level | Family Room | 3.0226 m | 3.556 m | 3.0226 m x 3.556 m |
| Ground Level | Foyer | 1.8288 m | 2.1336 m | 1.8288 m x 2.1336 m |
Interested?
Contact us for more information
Karl Wong
Salesperson
50 Acadia Ave Suite 120
Markham, Ontario L3R 0B3
Fanny Lee
Broker
50 Acadia Ave Suite 120
Markham, Ontario L3R 0B3
