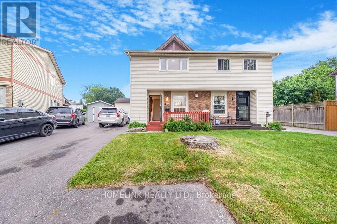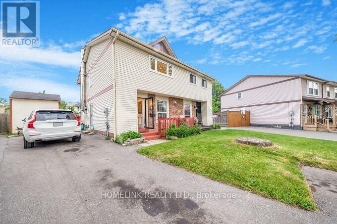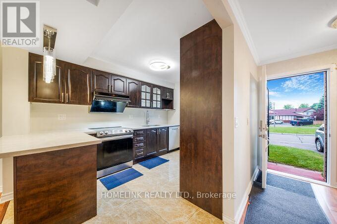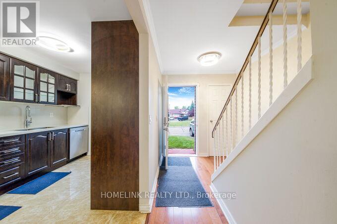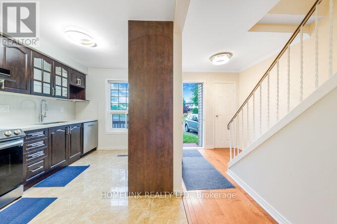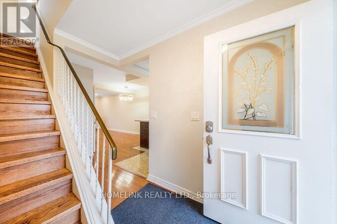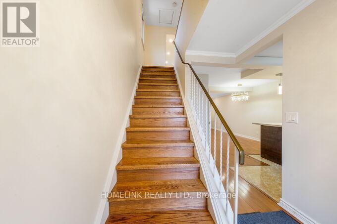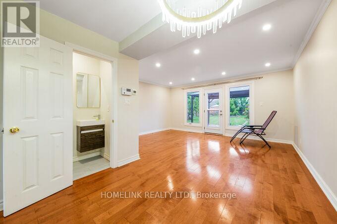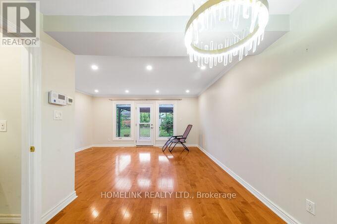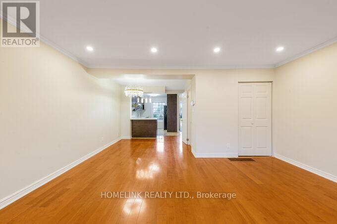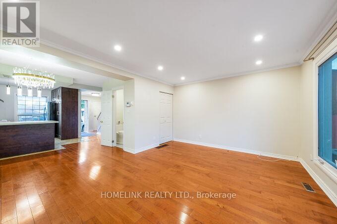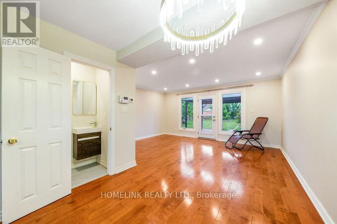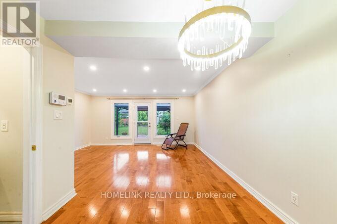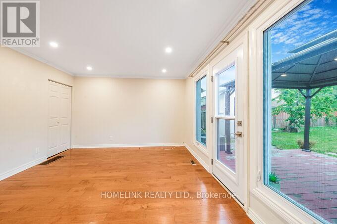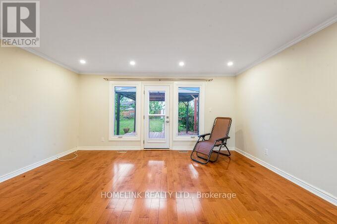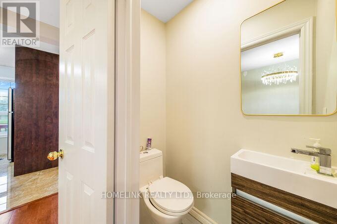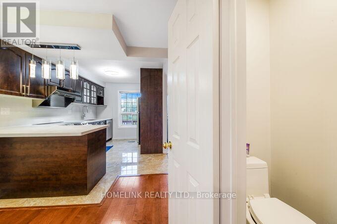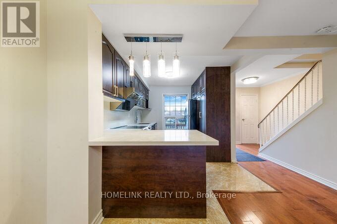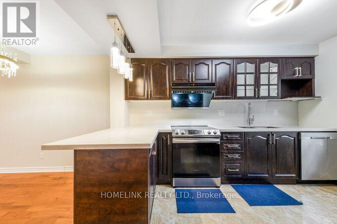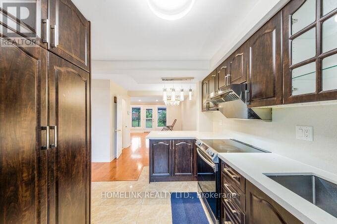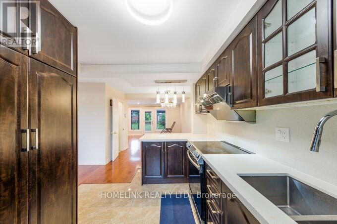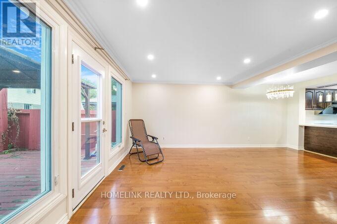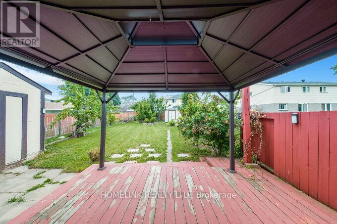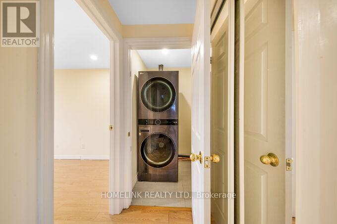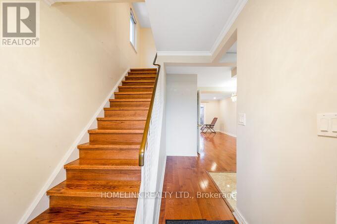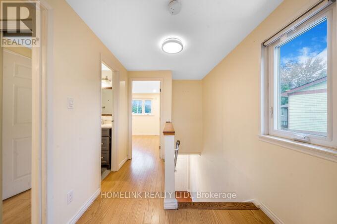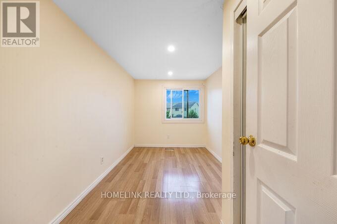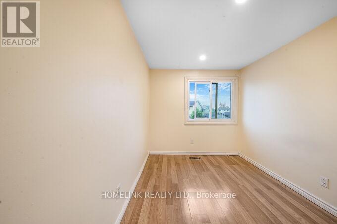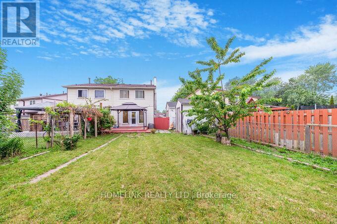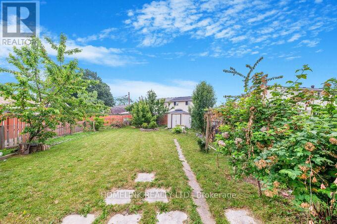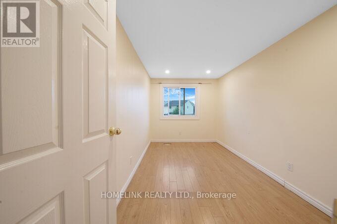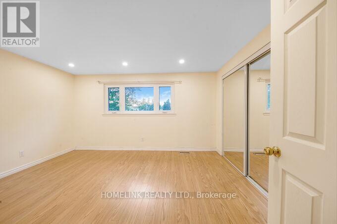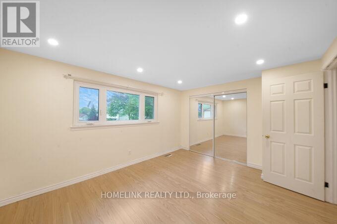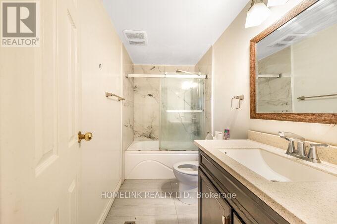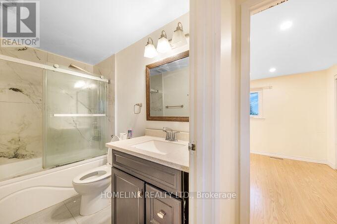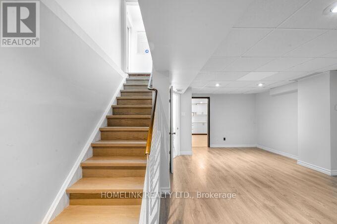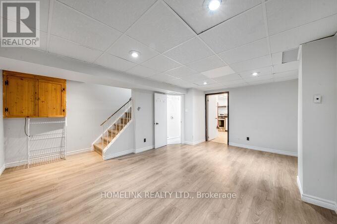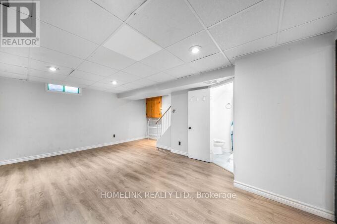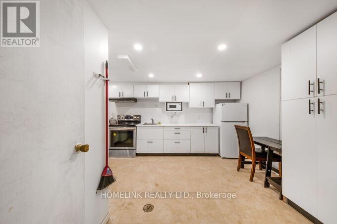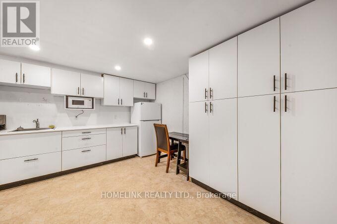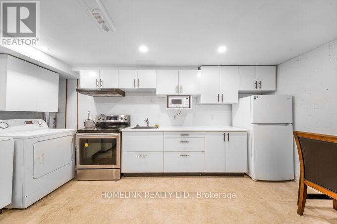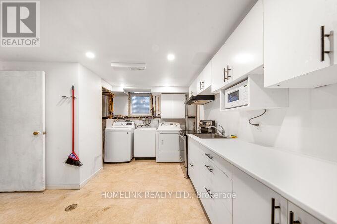415 Chandos Court Oshawa, Ontario L1J 6R1
$749,000
Absolutely Stunning Semi-Detached Home That Perfectly Blends Modern Elegance And Convenience, All Nestled Within A private & Quiet Court. As You Step Through The Inviting Entrance, You'll Be Captivated & Amazed By The Bright And Airy Ambiance That Fills The Space. The Open Concept Design Seamlessly Connects The Living Room, Dining Area, And Kitchen, Creating A Welcoming Environment Ideal For Entertaining Friends And Family & Love Ones. The Kitchen Is A True Culinary Masterpiece, Featuring Sleek Countertops, A Breakfast Bar, Top-Of-The-Line Stainless Steel Appliances, And Ample Cabinet Space for all your family needs. Upstairs, You Will Discover 3 Good Size Bedrooms With Laminate Flooring Throughout And Stacked Laundry. Outdoor Living Is Embraced With A Large Fully Fenced Private Backyard which you will love it. This Is A Must See!A Short Drive To Multiple Parks, The Waterfront, With The Picturesque Waterfront Trail And The Conservation Area With Tons Of Green Space, Nature Trails & Bike Paths. Close To The 401 And Other Major HWY's, Great For Commuting. (id:61852)
Property Details
| MLS® Number | E12322527 |
| Property Type | Single Family |
| Neigbourhood | Lakeview |
| Community Name | Lakeview |
| EquipmentType | Water Heater |
| ParkingSpaceTotal | 2 |
| RentalEquipmentType | Water Heater |
Building
| BathroomTotal | 3 |
| BedroomsAboveGround | 3 |
| BedroomsBelowGround | 1 |
| BedroomsTotal | 4 |
| Appliances | Dishwasher, Dryer, Microwave, Hood Fan, Two Stoves, Two Washers, Two Refrigerators |
| BasementType | None |
| ConstructionStyleAttachment | Semi-detached |
| CoolingType | Central Air Conditioning |
| ExteriorFinish | Aluminum Siding |
| FoundationType | Unknown |
| HalfBathTotal | 1 |
| HeatingFuel | Natural Gas |
| HeatingType | Forced Air |
| StoriesTotal | 2 |
| SizeInterior | 1100 - 1500 Sqft |
| Type | House |
| UtilityWater | Municipal Water |
Parking
| No Garage |
Land
| Acreage | No |
| Sewer | Sanitary Sewer |
| SizeDepth | 136 Ft ,1 In |
| SizeFrontage | 24 Ft ,6 In |
| SizeIrregular | 24.5 X 136.1 Ft |
| SizeTotalText | 24.5 X 136.1 Ft |
Rooms
| Level | Type | Length | Width | Dimensions |
|---|---|---|---|---|
| Second Level | Primary Bedroom | 3.77 m | 3.35 m | 3.77 m x 3.35 m |
| Second Level | Bedroom 2 | 3.99 m | 2.4 m | 3.99 m x 2.4 m |
| Second Level | Bedroom 3 | 3.65 m | 2.42 m | 3.65 m x 2.42 m |
| Basement | Bedroom 4 | 5.49 m | 3.51 m | 5.49 m x 3.51 m |
| Basement | Kitchen | 4.87 m | 3.96 m | 4.87 m x 3.96 m |
| Main Level | Kitchen | 3.8 m | 2.81 m | 3.8 m x 2.81 m |
| Main Level | Dining Room | 2.28 m | 2.28 m | 2.28 m x 2.28 m |
| Main Level | Living Room | 4.94 m | 3.75 m | 4.94 m x 3.75 m |
https://www.realtor.ca/real-estate/28685462/415-chandos-court-oshawa-lakeview-lakeview
Interested?
Contact us for more information
Nasir A Janangel
Salesperson
127 Westmore Dr #114
Toronto, Ontario M9V 3Y6
