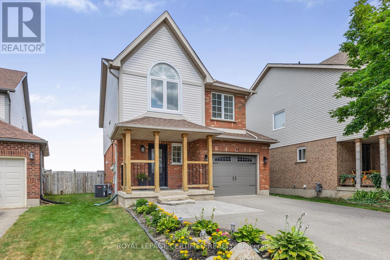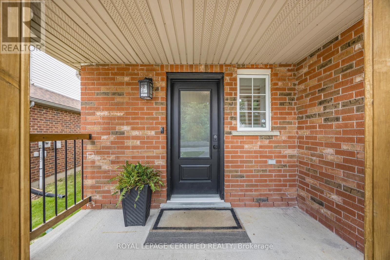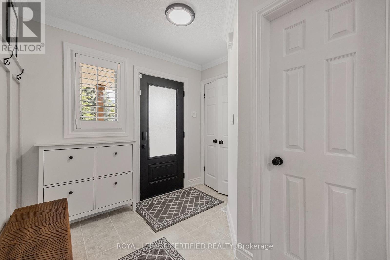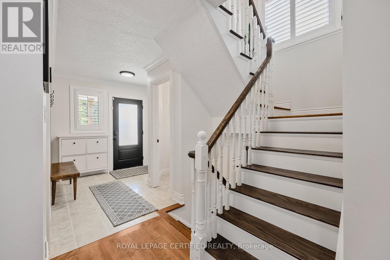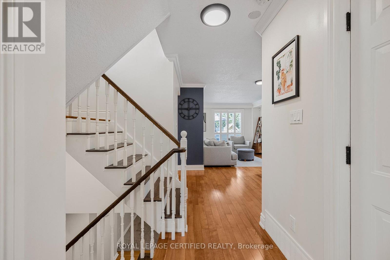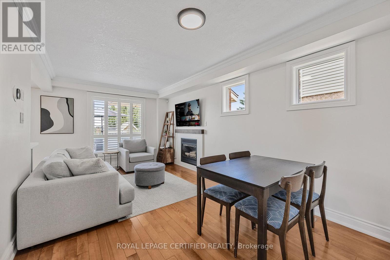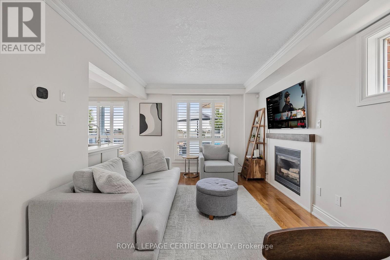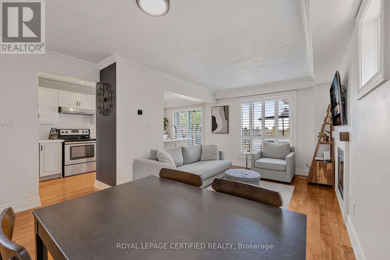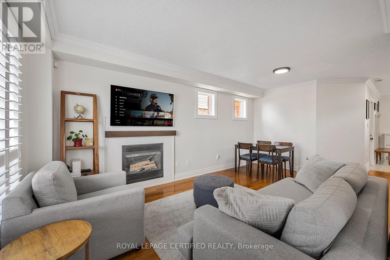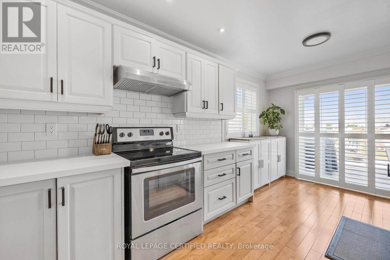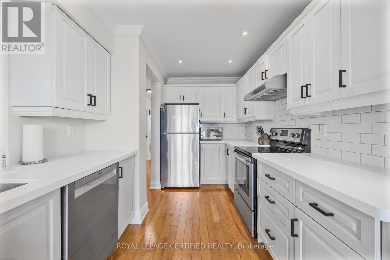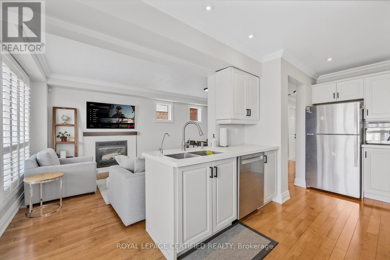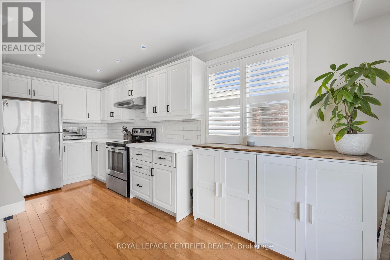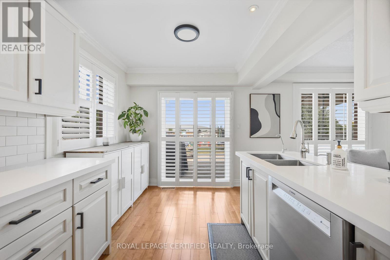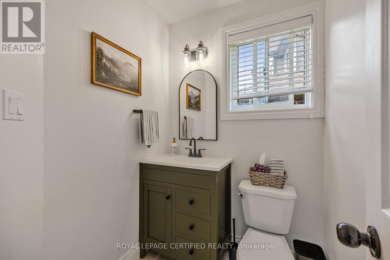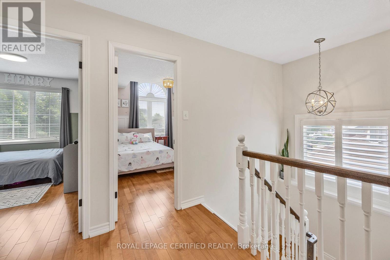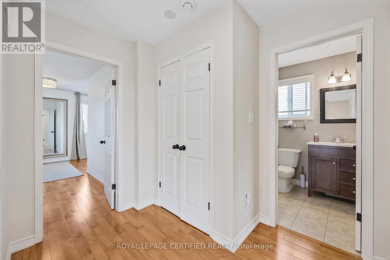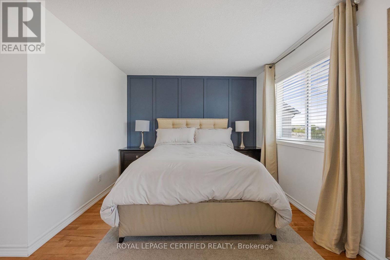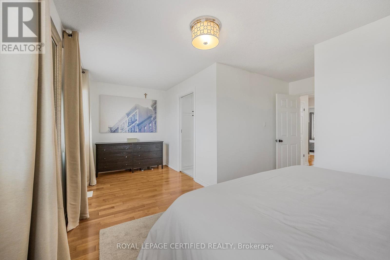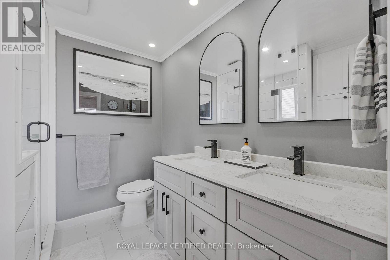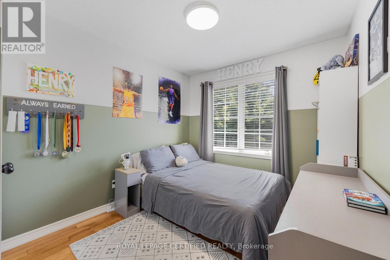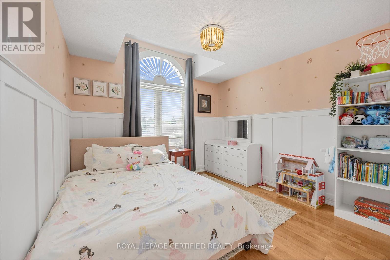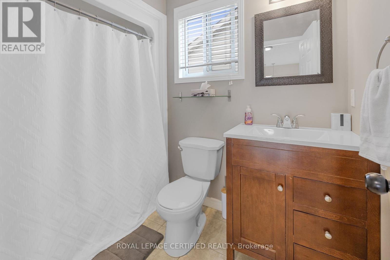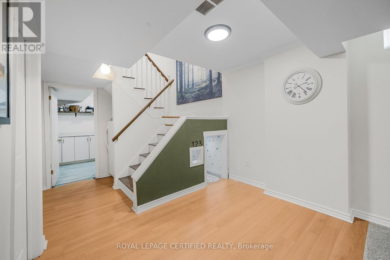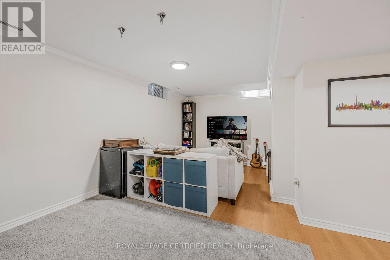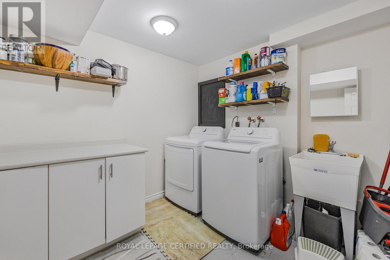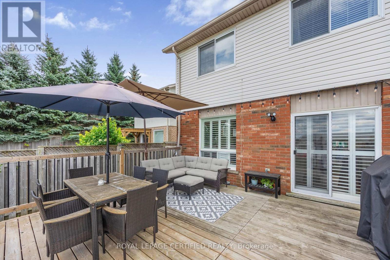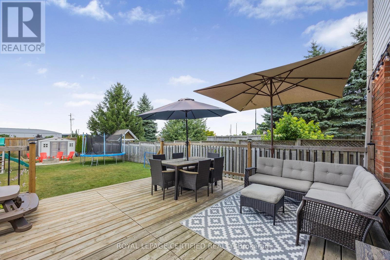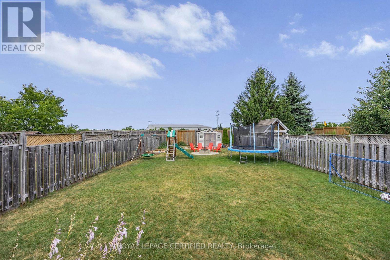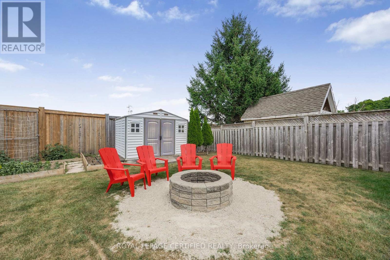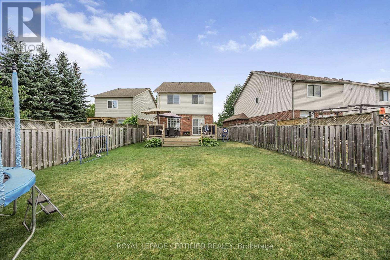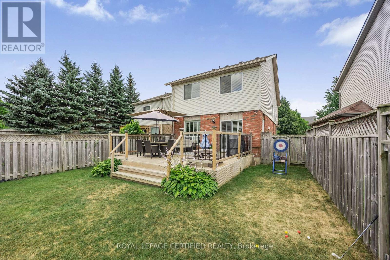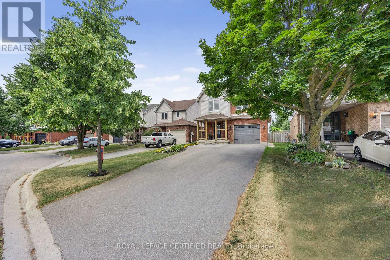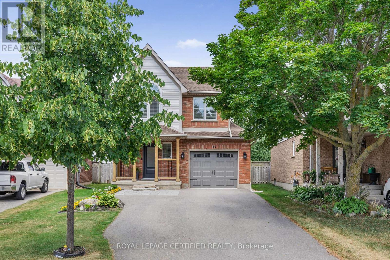84 Colbourne Crescent Orangeville, Ontario L9W 5E3
$819,900
Beautiful family home that has been very well maintained and shows very well. Features lots of renovations, some newer windows, newer roof, all hardwood floors. Good size deck leads to fully fenced huge backyard, great for kids ,no homes behind. Open concept to finished basement with re room. Good size master bedroom with 5 pcs ensuite, separate shower and tub. Kitchen has been renovated , Driveway has been widened. Lots of upgrades, no disappointments. Listing agent is related to seller (bring disclosures) (id:61852)
Property Details
| MLS® Number | W12321835 |
| Property Type | Single Family |
| Community Name | Orangeville |
| EquipmentType | Water Heater |
| Features | Carpet Free |
| ParkingSpaceTotal | 5 |
| RentalEquipmentType | Water Heater |
Building
| BathroomTotal | 3 |
| BedroomsAboveGround | 3 |
| BedroomsTotal | 3 |
| Amenities | Fireplace(s) |
| Appliances | All, Blinds, Water Softener |
| BasementDevelopment | Finished |
| BasementType | N/a (finished) |
| ConstructionStyleAttachment | Detached |
| CoolingType | Central Air Conditioning |
| ExteriorFinish | Brick, Vinyl Siding |
| FireplacePresent | Yes |
| FlooringType | Hardwood, Laminate |
| FoundationType | Unknown |
| HalfBathTotal | 1 |
| HeatingFuel | Natural Gas |
| HeatingType | Forced Air |
| StoriesTotal | 2 |
| SizeInterior | 1100 - 1500 Sqft |
| Type | House |
| UtilityWater | Municipal Water |
Parking
| Garage |
Land
| Acreage | No |
| Sewer | Sanitary Sewer |
| SizeDepth | 180 Ft |
| SizeFrontage | 34 Ft ,8 In |
| SizeIrregular | 34.7 X 180 Ft |
| SizeTotalText | 34.7 X 180 Ft |
Rooms
| Level | Type | Length | Width | Dimensions |
|---|---|---|---|---|
| Second Level | Primary Bedroom | 4.49 m | 3.84 m | 4.49 m x 3.84 m |
| Second Level | Bedroom 2 | 3.34 m | 3.1 m | 3.34 m x 3.1 m |
| Second Level | Bedroom 3 | 3 m | 2.08 m | 3 m x 2.08 m |
| Basement | Recreational, Games Room | 5.74 m | 5.26 m | 5.74 m x 5.26 m |
| Main Level | Living Room | 5.36 m | 2.76 m | 5.36 m x 2.76 m |
| Main Level | Kitchen | 3.2 m | 2.59 m | 3.2 m x 2.59 m |
| Main Level | Eating Area | 2.24 m | 2.57 m | 2.24 m x 2.57 m |
https://www.realtor.ca/real-estate/28684197/84-colbourne-crescent-orangeville-orangeville
Interested?
Contact us for more information
Delia Christina Janes
Salesperson
4 Mclaughlin Rd.s. #10
Brampton, Ontario L6Y 3B2



