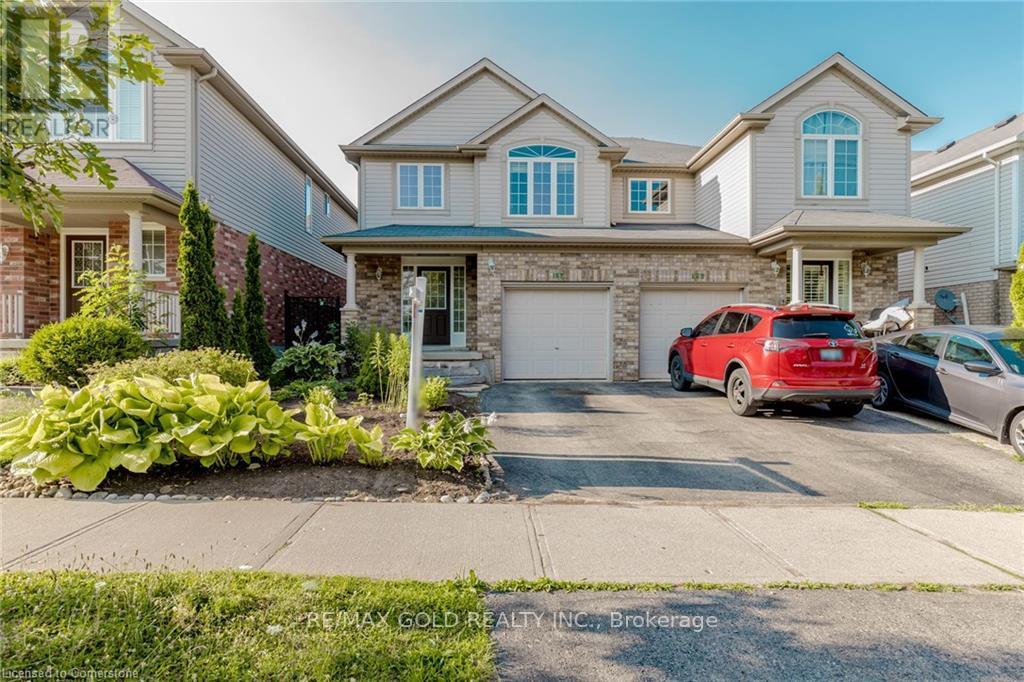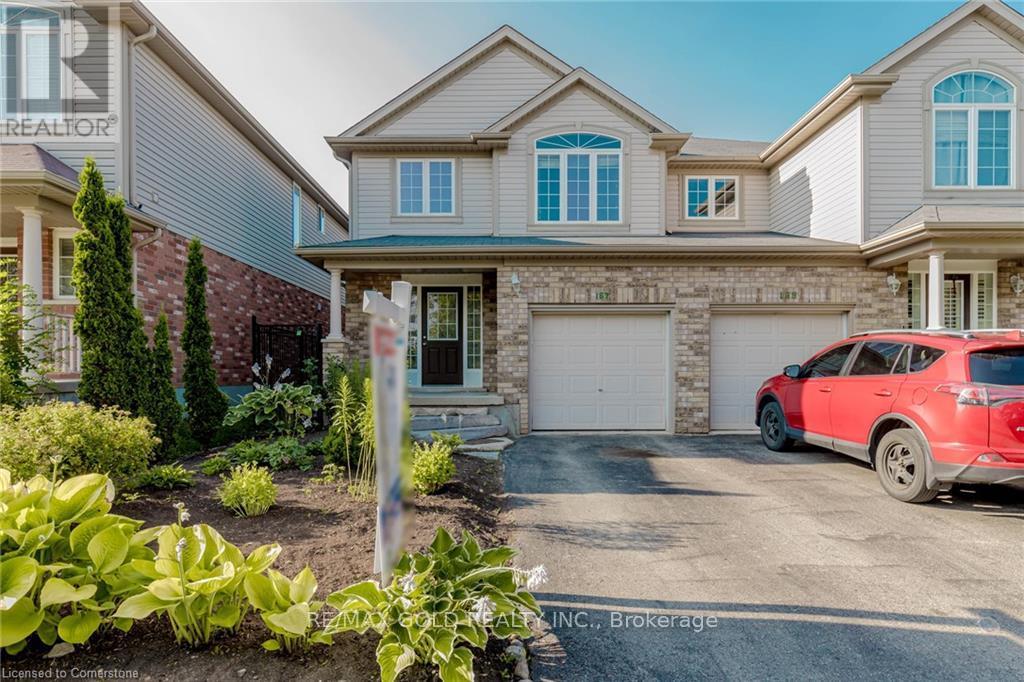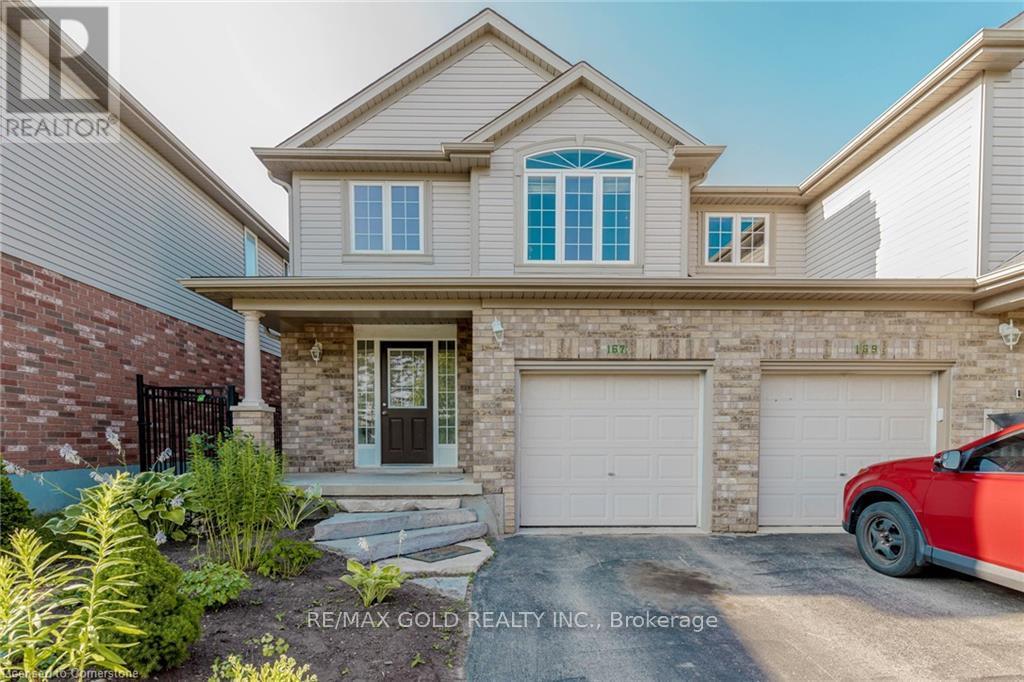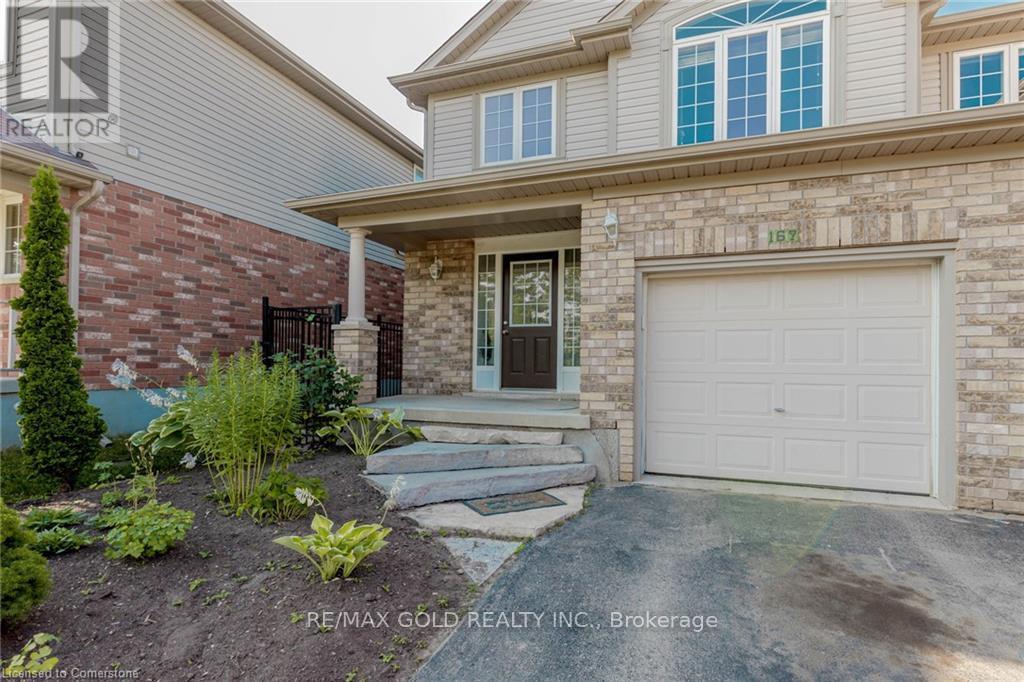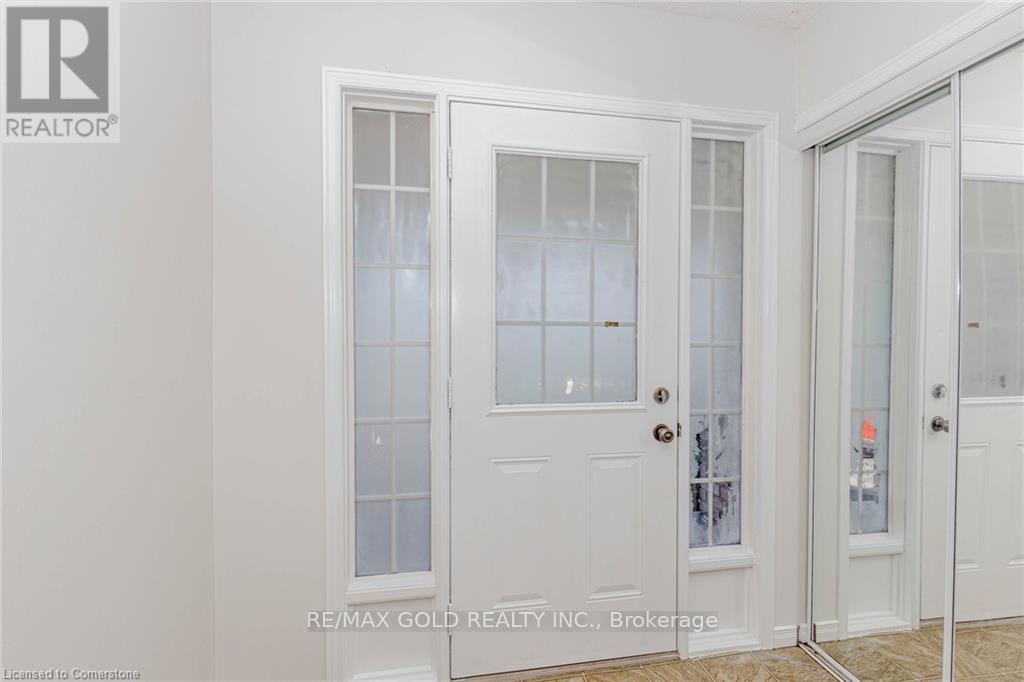167 Sims Estate Drive Kitchener, Ontario N2A 0A6
$699,000
Step into luxury with this beautifully updated 1,550 sq. ft. semi-detached home in the highly sought-after Chicopee neighborhood of Kitchener.Designed with modern family living in mind, this 3-bedroom, 2.5-bathroom home features a bright, open-concept layout thats perfect for both everyday living and entertaining. The main floor boasts a seamless flow between the kitchen, dining, and living areas, ideal for hosting guests or cozy nights in.Upstairs, youll find a spacious second living roomperfect as a family lounge, office, or play areaand a large primary suite complete with a private 4-piece ensuite. Two additional generously sized bedrooms share a well-appointed 4-piece main bathroom.Located in a safe, family-friendly community, this home offers the perfect blend of comfort, style, and convenience.Freshly painted with brand-new hardwood flooring throughout simply move in and enjoy!Don't miss this incredible opportunity to make it yours! (id:61852)
Property Details
| MLS® Number | X12321250 |
| Property Type | Single Family |
| Neigbourhood | Grand River South |
| ParkingSpaceTotal | 2 |
Building
| BathroomTotal | 3 |
| BedroomsAboveGround | 3 |
| BedroomsTotal | 3 |
| Appliances | Dishwasher, Dryer, Microwave, Stove, Washer, Window Coverings, Refrigerator |
| BasementDevelopment | Unfinished |
| BasementType | N/a (unfinished) |
| ConstructionStyleAttachment | Semi-detached |
| CoolingType | Central Air Conditioning |
| ExteriorFinish | Brick |
| FireplacePresent | Yes |
| FlooringType | Hardwood, Carpeted |
| FoundationType | Poured Concrete |
| HalfBathTotal | 1 |
| HeatingFuel | Natural Gas |
| HeatingType | Forced Air |
| StoriesTotal | 2 |
| SizeInterior | 1500 - 2000 Sqft |
| Type | House |
| UtilityWater | Municipal Water |
Parking
| Attached Garage | |
| Garage |
Land
| Acreage | No |
| Sewer | Sanitary Sewer |
| SizeDepth | 97 Ft ,2 In |
| SizeFrontage | 24 Ft ,10 In |
| SizeIrregular | 24.9 X 97.2 Ft |
| SizeTotalText | 24.9 X 97.2 Ft |
Rooms
| Level | Type | Length | Width | Dimensions |
|---|---|---|---|---|
| Second Level | Primary Bedroom | 3.25 m | 4.85 m | 3.25 m x 4.85 m |
| Second Level | Bedroom | 2.74 m | 4.44 m | 2.74 m x 4.44 m |
| Second Level | Bedroom | 2.84 m | 2.67 m | 2.84 m x 2.67 m |
| Main Level | Living Room | 3.1 m | 5.97 m | 3.1 m x 5.97 m |
| Main Level | Dining Room | 2.67 m | 2.72 m | 2.67 m x 2.72 m |
| Main Level | Kitchen | 2.59 m | 3.17 m | 2.59 m x 3.17 m |
https://www.realtor.ca/real-estate/28683129/167-sims-estate-drive-kitchener
Interested?
Contact us for more information
Ravi Kumar Bedi
Broker
2720 North Park Drive #201
Brampton, Ontario L6S 0E9
