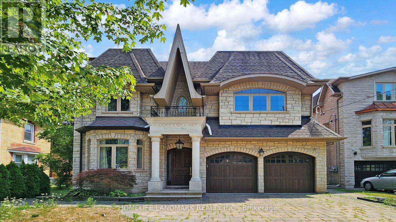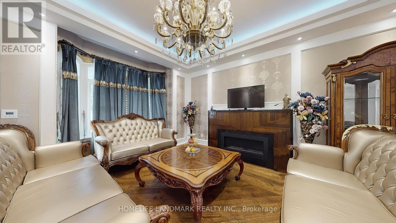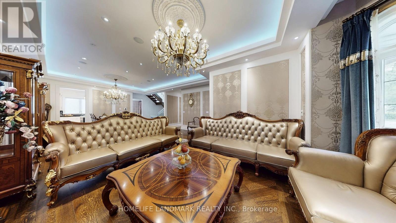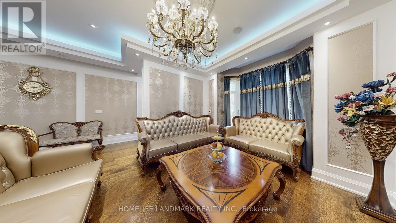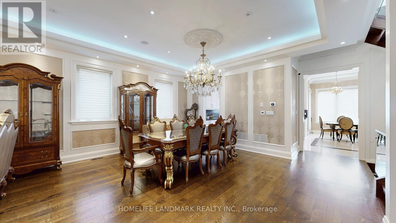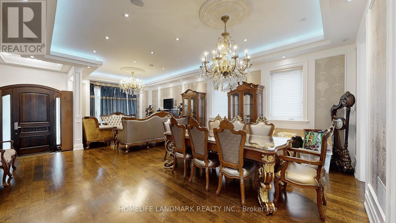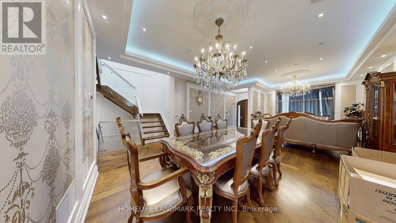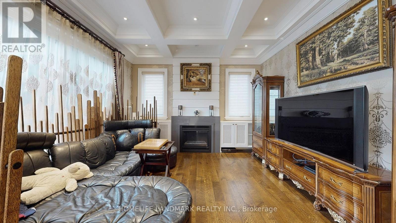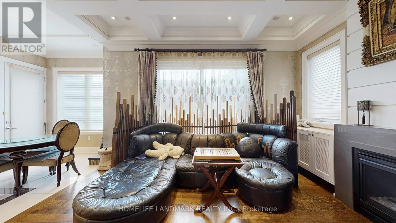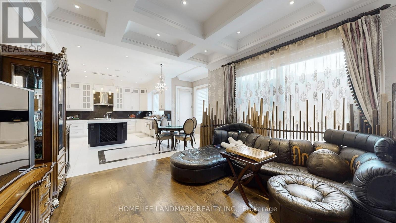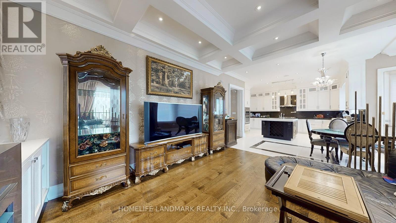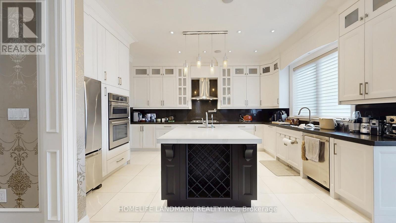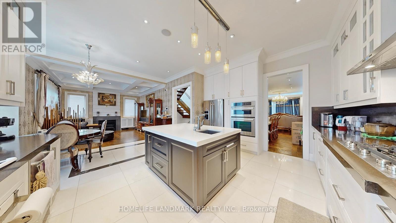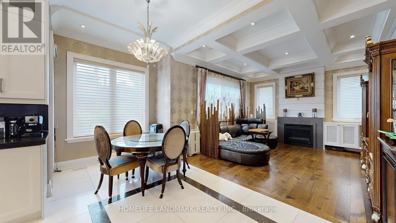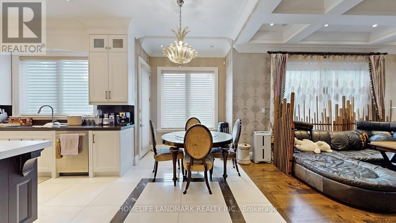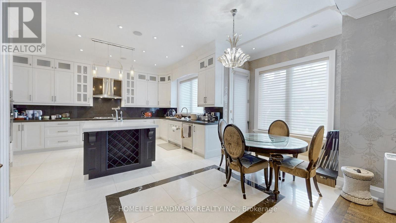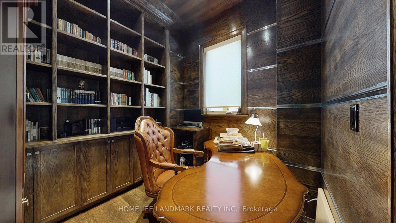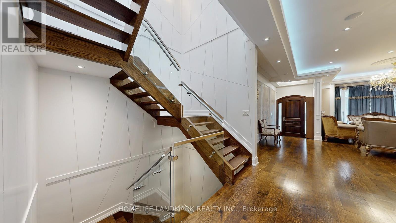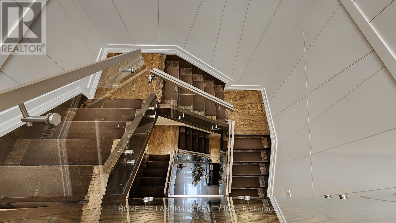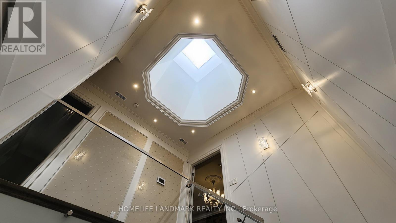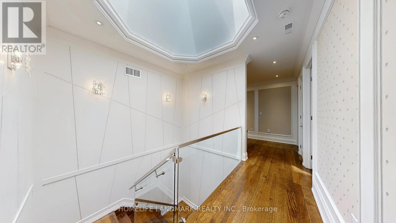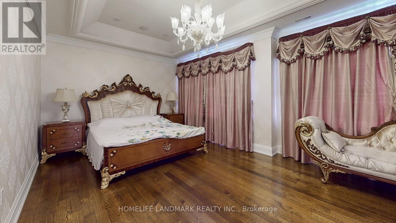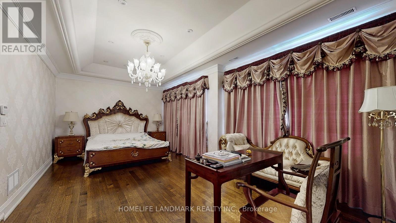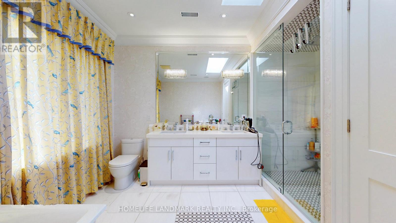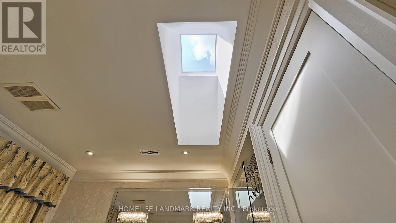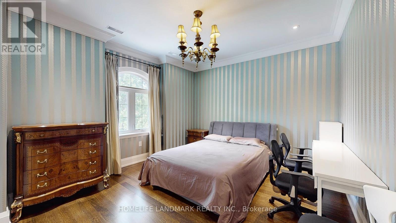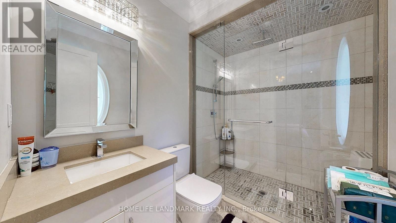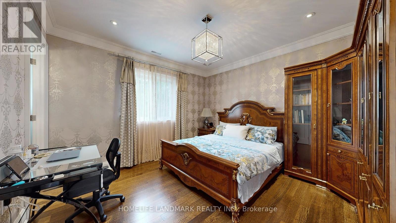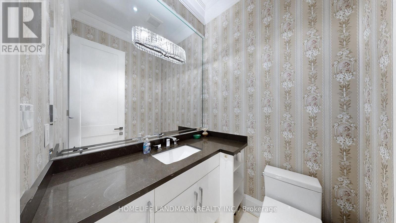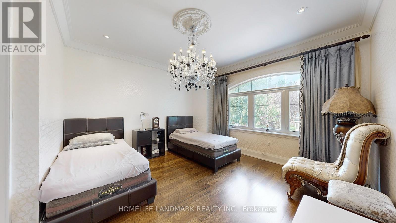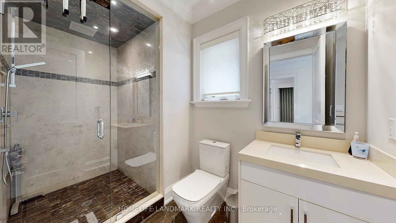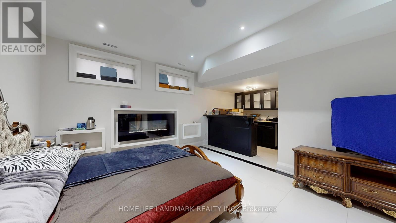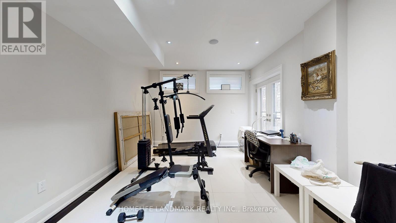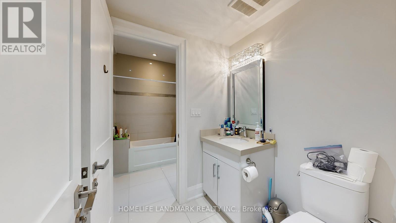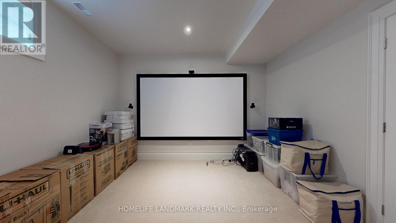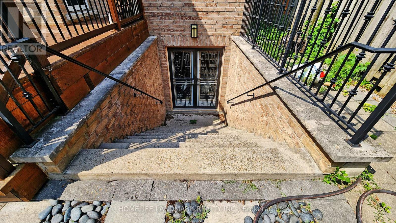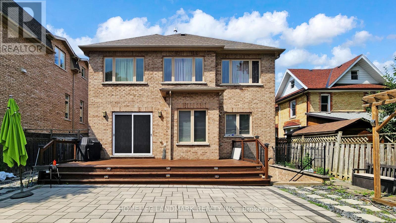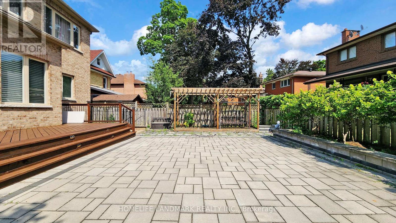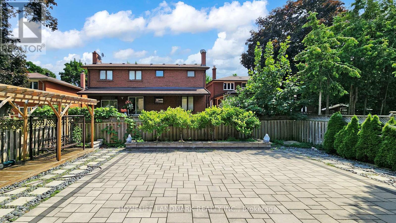63 Centre Avenue Toronto, Ontario M2M 2L4
$7,500 Monthly
Absolute Elegant Luxury Custom Built Home boasts 10Ft Waffle Ceiling On Main,9Ft On 2nd & W/Up Bsmt. Offering over 5180 sf of elegant living space plus a professionally finished walk-up basement with separate entrances. This Unique Solid Built Masterpiece Sets Itself Apart W/Its Rich Stone & Brick Elevation. Elegance, Quality At Its Finest. Every Sq Inch Of This Magnificent Home Provides A Wow Factor! Close To All Amenities In Prestigious Newtonbrook Comm. Steps to Yonge St, Finch subway, top schools, shops, Public Transit and more. (id:61852)
Property Details
| MLS® Number | C12321256 |
| Property Type | Single Family |
| Neigbourhood | Newtonbrook East |
| Community Name | Newtonbrook East |
| ParkingSpaceTotal | 5 |
| Structure | Deck |
Building
| BathroomTotal | 6 |
| BedroomsAboveGround | 4 |
| BedroomsBelowGround | 2 |
| BedroomsTotal | 6 |
| Age | 6 To 15 Years |
| Amenities | Fireplace(s) |
| Appliances | Central Vacuum, Humidifier |
| BasementDevelopment | Unfinished |
| BasementFeatures | Walk-up |
| BasementType | N/a (unfinished) |
| ConstructionStyleAttachment | Detached |
| CoolingType | Central Air Conditioning |
| ExteriorFinish | Brick, Stone |
| FireplacePresent | Yes |
| FireplaceTotal | 4 |
| FlooringType | Hardwood, Carpeted |
| HalfBathTotal | 1 |
| HeatingFuel | Natural Gas |
| HeatingType | Forced Air |
| StoriesTotal | 2 |
| SizeInterior | 3500 - 5000 Sqft |
| Type | House |
| UtilityWater | Municipal Water |
Parking
| Garage |
Land
| Acreage | No |
| Sewer | Sanitary Sewer |
| SizeDepth | 122 Ft ,1 In |
| SizeFrontage | 50 Ft |
| SizeIrregular | 50 X 122.1 Ft |
| SizeTotalText | 50 X 122.1 Ft |
Rooms
| Level | Type | Length | Width | Dimensions |
|---|---|---|---|---|
| Second Level | Primary Bedroom | 3.98 m | 7.32 m | 3.98 m x 7.32 m |
| Second Level | Bedroom 2 | 3.98 m | 3.96 m | 3.98 m x 3.96 m |
| Second Level | Bedroom 3 | 3.68 m | 3.68 m | 3.68 m x 3.68 m |
| Second Level | Bedroom 4 | 5.18 m | 3.98 m | 5.18 m x 3.98 m |
| Basement | Bedroom | 4.88 m | 3.96 m | 4.88 m x 3.96 m |
| Basement | Bedroom | 3.98 m | 3.98 m | 3.98 m x 3.98 m |
| Basement | Recreational, Games Room | 3.98 m | 10.67 m | 3.98 m x 10.67 m |
| Main Level | Living Room | 3.98 m | 5.18 m | 3.98 m x 5.18 m |
| Main Level | Dining Room | 3.98 m | 5.18 m | 3.98 m x 5.18 m |
| Main Level | Kitchen | 4.58 m | 5.18 m | 4.58 m x 5.18 m |
| Main Level | Family Room | 3.98 m | 4.59 m | 3.98 m x 4.59 m |
| Main Level | Library | 2.77 m | 2.75 m | 2.77 m x 2.75 m |
Interested?
Contact us for more information
Jenny Ting
Salesperson
7240 Woodbine Ave Unit 103
Markham, Ontario L3R 1A4
William Wenqiang Li
Broker
7240 Woodbine Ave Unit 103
Markham, Ontario L3R 1A4
