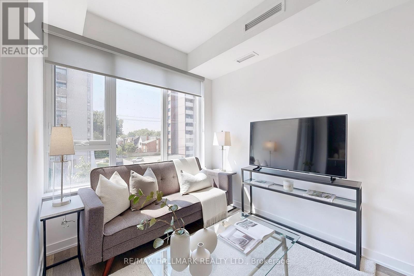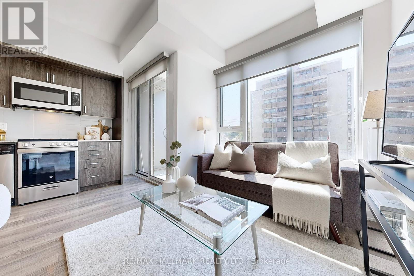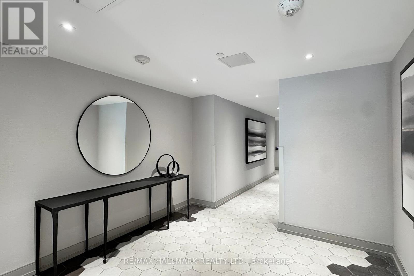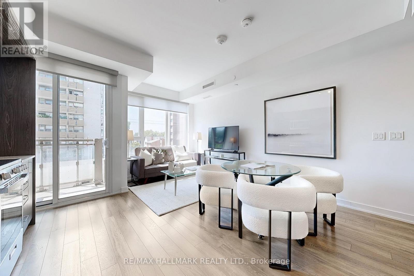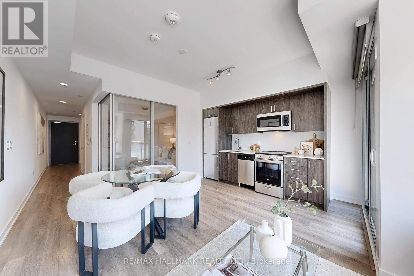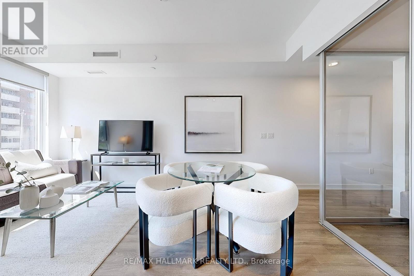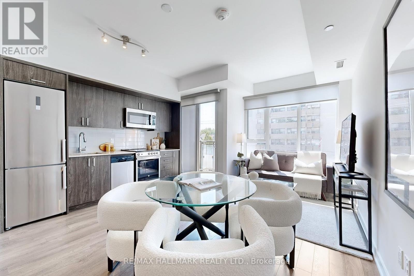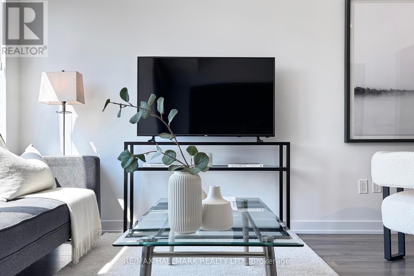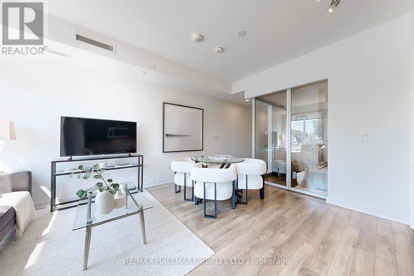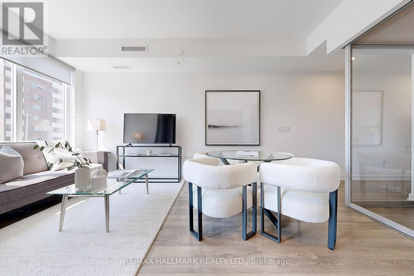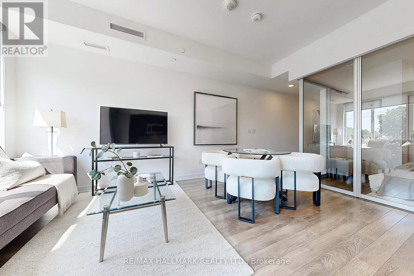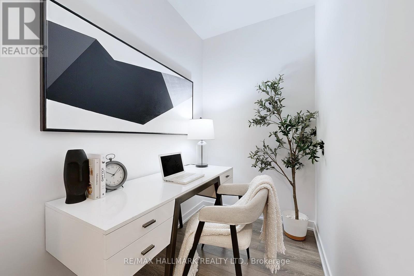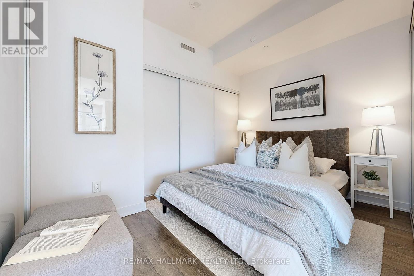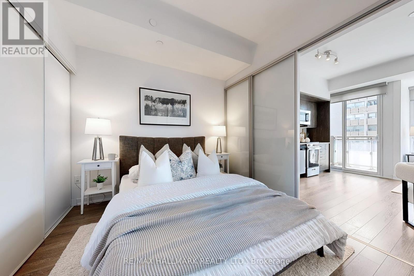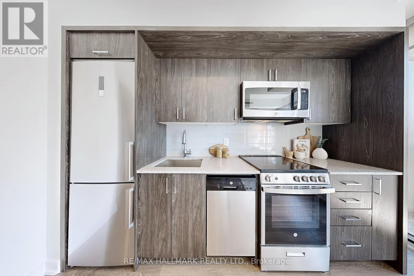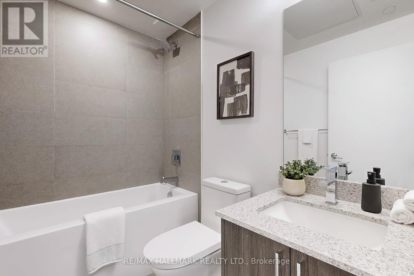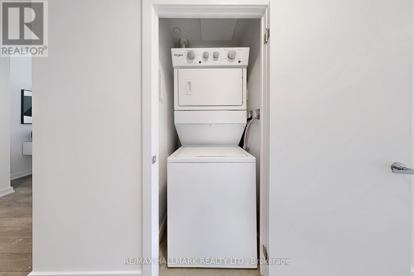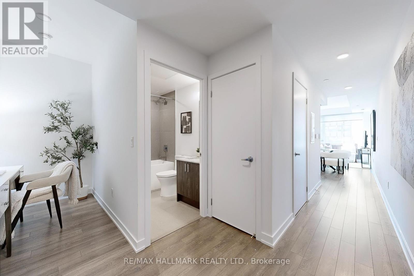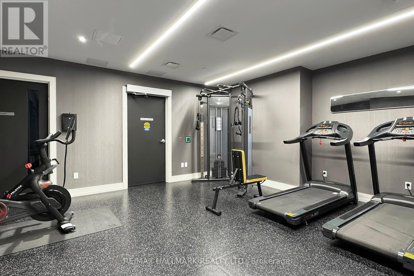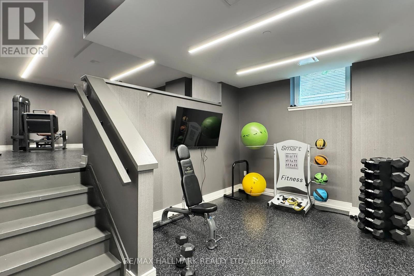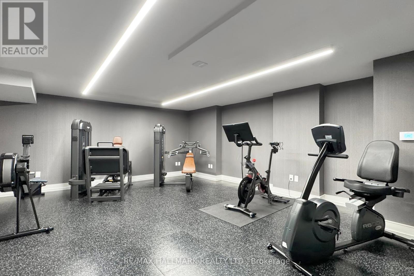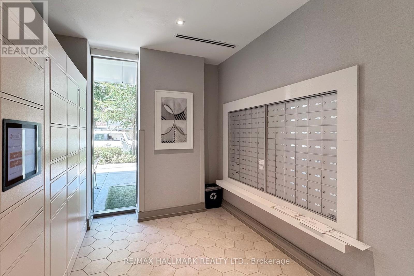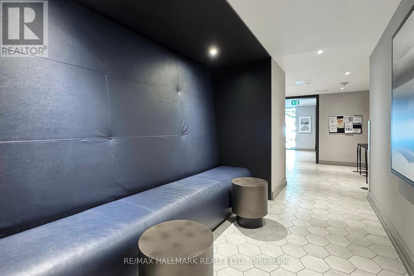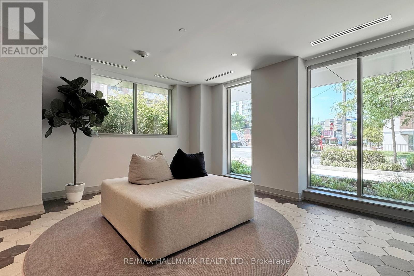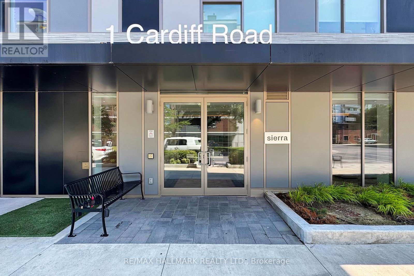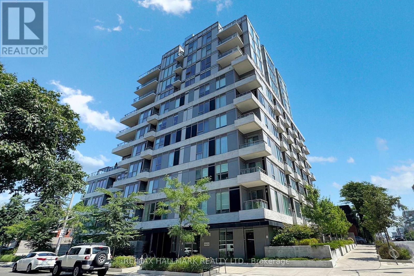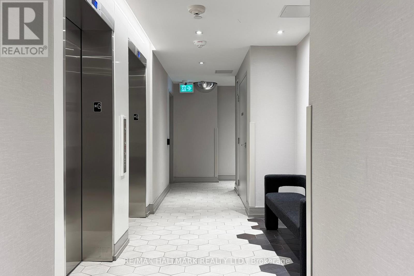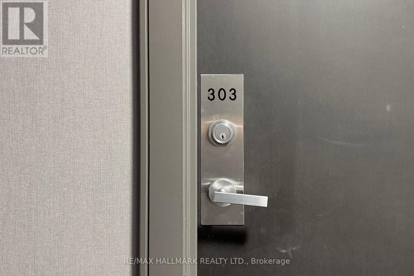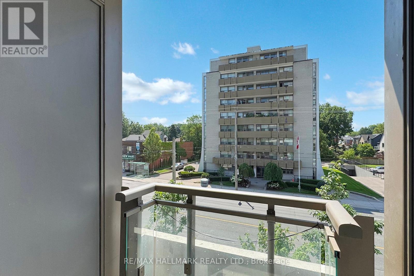303 - 1 Cardiff Road Toronto, Ontario M4P 0G2
$529,000Maintenance, Common Area Maintenance, Parking, Insurance, Heat
$484.32 Monthly
Maintenance, Common Area Maintenance, Parking, Insurance, Heat
$484.32 MonthlyPARKING INCLUDED in with this beautiful one plus den unit in midtown Toronto's high-end neighbourhood of Bayview Ave. and Eglinton. Walk to the upcoming brand new Eglinton subway, Metro grocery store, beautiful parks and only a few minutes to the vibrant Bayview Village strip where you'll find great restaurants, specialty shops and lively cafe's and bars. The building is a boutique, newer building, with a nice gym and fitnaess room, roof tops outdoor space with BBQ's and places to relax. This is a perfect starter home for someone who wants upscale living a a luxurious, quiet building close to everything ! (id:61852)
Property Details
| MLS® Number | C12320095 |
| Property Type | Single Family |
| Neigbourhood | North York |
| Community Name | Mount Pleasant East |
| CommunityFeatures | Pets Allowed With Restrictions |
| Features | Balcony, Carpet Free |
| ParkingSpaceTotal | 1 |
Building
| BathroomTotal | 1 |
| BedroomsAboveGround | 1 |
| BedroomsBelowGround | 1 |
| BedroomsTotal | 2 |
| BasementType | None |
| CoolingType | Central Air Conditioning |
| ExteriorFinish | Brick, Concrete |
| FlooringType | Laminate |
| HeatingFuel | Natural Gas |
| HeatingType | Forced Air |
| SizeInterior | 500 - 599 Sqft |
| Type | Apartment |
Parking
| Underground | |
| Garage |
Land
| Acreage | No |
Rooms
| Level | Type | Length | Width | Dimensions |
|---|---|---|---|---|
| Flat | Living Room | 4.7 m | 3.68 m | 4.7 m x 3.68 m |
| Flat | Kitchen | 4.7 m | 3.68 m | 4.7 m x 3.68 m |
| Flat | Primary Bedroom | 3.23 m | 2.8 m | 3.23 m x 2.8 m |
| Flat | Den | 2.36 m | 1.5 m | 2.36 m x 1.5 m |
Interested?
Contact us for more information
Shawn Michael Whelan
Salesperson
170 Merton St
Toronto, Ontario M4S 1A1
