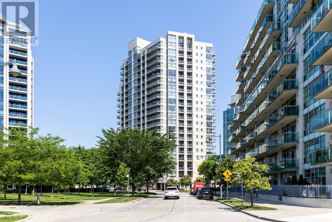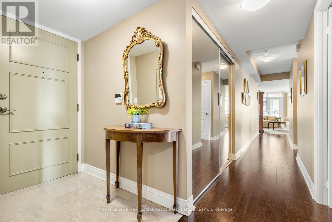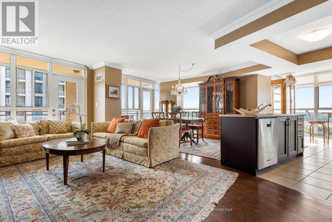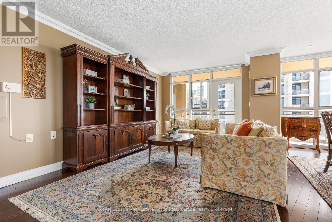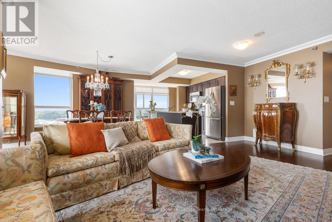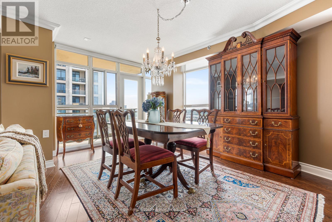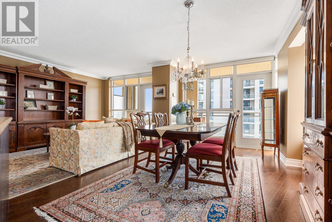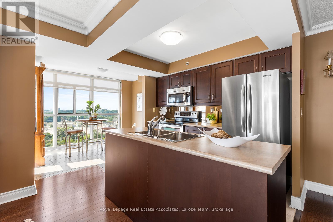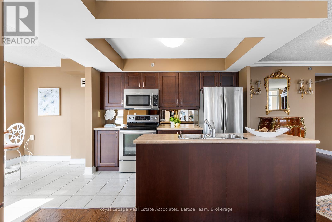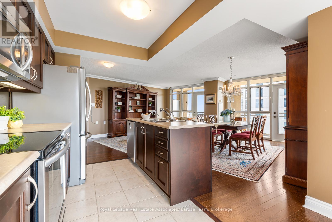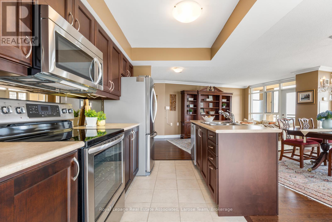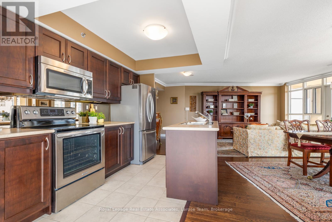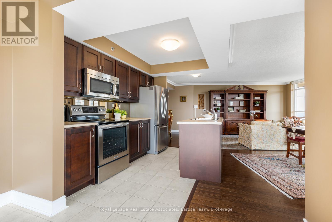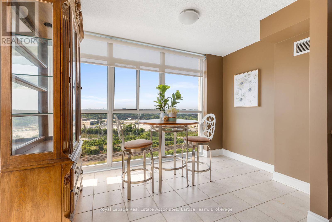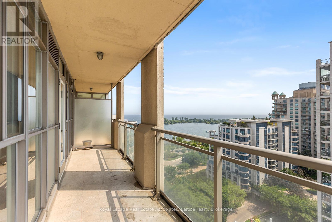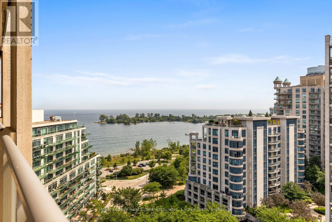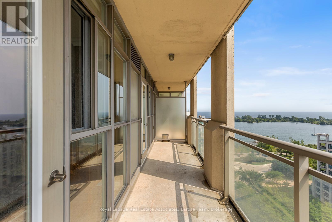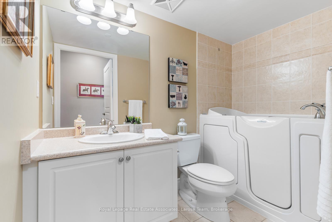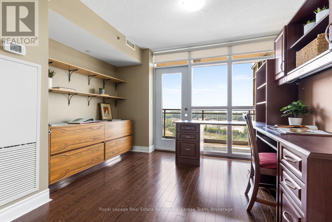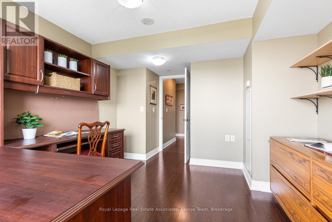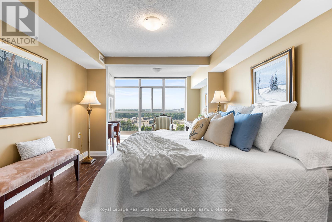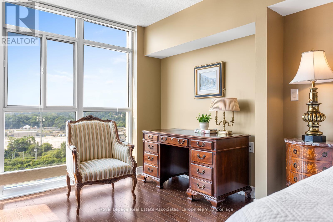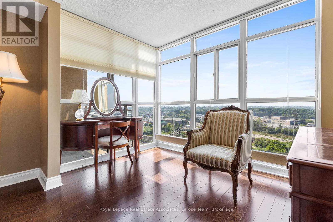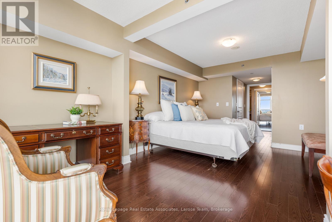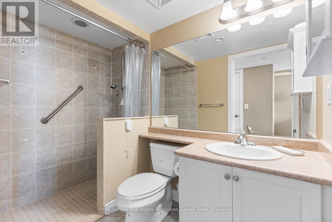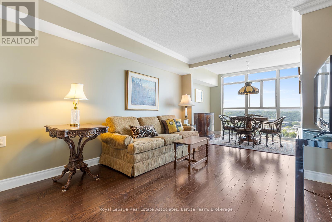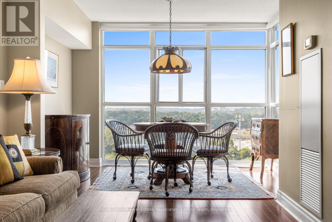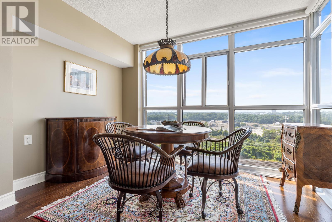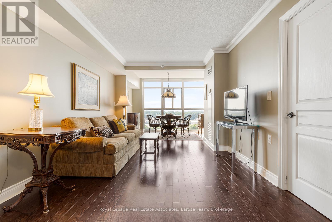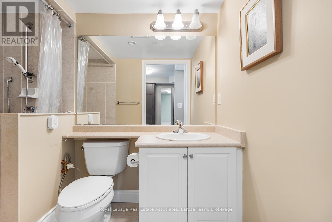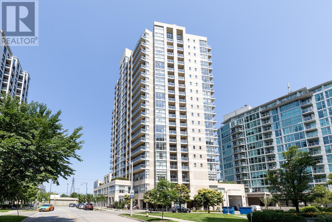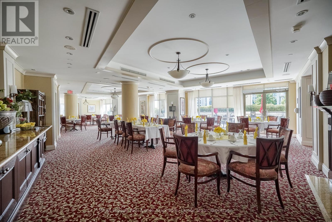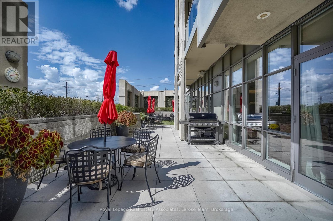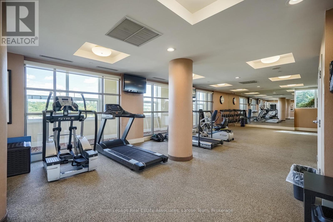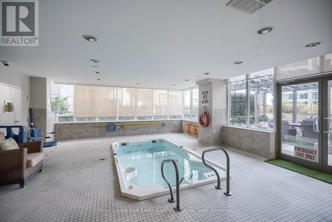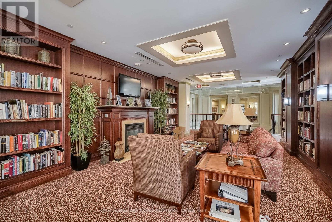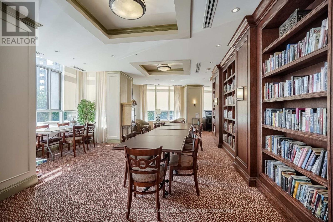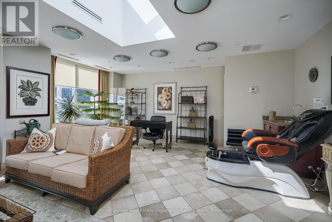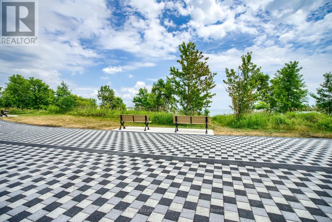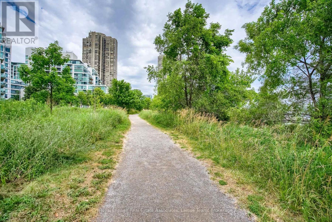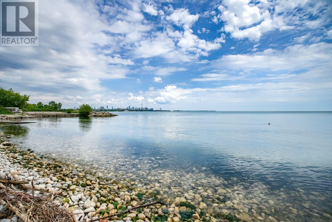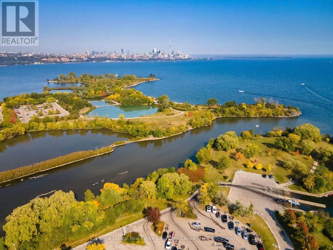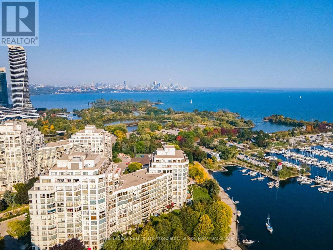1606 - 3 Marine Parade Drive Toronto, Ontario M8V 3Z5
$770,000Maintenance, Common Area Maintenance, Insurance, Parking, Water
$1,224.64 Monthly
Maintenance, Common Area Maintenance, Insurance, Parking, Water
$1,224.64 MonthlyRetirement Living at Its Finest | Over 1,800 Sq.Ft. | Two Connected UnitsWelcome to Hearthstone by the Bay offering includes two fully registered, connected suites 1606 (a two-bedroom, two-bathroom home) and 1607 (a one-bedroom suite with lounge/den, full bath, and laundry) seamlessly combined to create the largest floor plan in the building, with over 1,800 sq.ft. of elegant, traditional charm.Thoughtfully designed with a true winged layout, the home offers flexibility, privacy, and space. A wide interior opening connects both units, allowing for easy flow between each side or the option to close off in the future if desired. Rich hardwood floors, open-concept principal rooms, and a northwest corner exposure provide natural light, glowing sunsets, and a glimpse of the lake.At Hearthstone, you own your condo and your lifestyle. A *mandatory* monthly service package includes housekeeping, select meals, 24-hour nurse access, fitness and wellness programs, social activities, shuttle service, and more. Additional personal care services can be added up to 24/7 allowing you to age in place with ease and confidence.Downsize without compromise in a full-service setting that offers space, elegance, and peace of mind. EXTRAS: Mandatory Club Fee: $1,923.53 + HST/month (for one occupant) Additional Occupant Fee: $265.06 + HST/month Amenities: Movie Theatre, Hair Salon, Pub, Billiards Area, Fitness Centre, Outdoor Terrace (id:61852)
Property Details
| MLS® Number | W12319541 |
| Property Type | Single Family |
| Community Name | Mimico |
| AmenitiesNearBy | Hospital, Marina, Park, Public Transit |
| CommunityFeatures | Pet Restrictions |
| Features | Balcony |
| ParkingSpaceTotal | 1 |
Building
| BathroomTotal | 2 |
| BedroomsAboveGround | 2 |
| BedroomsTotal | 2 |
| Age | 6 To 10 Years |
| Amenities | Security/concierge, Recreation Centre, Exercise Centre, Storage - Locker |
| Appliances | Dishwasher, Dryer, Microwave, Washer, Window Coverings, Refrigerator |
| CoolingType | Central Air Conditioning |
| ExteriorFinish | Concrete |
| FlooringType | Hardwood, Ceramic |
| HeatingFuel | Electric |
| HeatingType | Heat Pump |
| SizeInterior | 1200 - 1399 Sqft |
| Type | Apartment |
Parking
| Underground | |
| Garage |
Land
| Acreage | No |
| LandAmenities | Hospital, Marina, Park, Public Transit |
Rooms
| Level | Type | Length | Width | Dimensions |
|---|---|---|---|---|
| Ground Level | Living Room | 5.8 m | 4.3 m | 5.8 m x 4.3 m |
| Ground Level | Dining Room | 5.8 m | 4.3 m | 5.8 m x 4.3 m |
| Ground Level | Kitchen | 3.3 m | 2.4 m | 3.3 m x 2.4 m |
| Ground Level | Primary Bedroom | 3.6 m | 3.4 m | 3.6 m x 3.4 m |
| Ground Level | Bedroom 2 | 3.2 m | 2.8 m | 3.2 m x 2.8 m |
https://www.realtor.ca/real-estate/28679475/1606-3-marine-parade-drive-toronto-mimico-mimico
Interested?
Contact us for more information
Kevin Thomas Larose
Salesperson
103 Lakeshore Road East
Mississauga, Ontario L5G 1E2
Katrina Dauphinee
Salesperson
103 Lakeshore Road East
Mississauga, Ontario L5G 1E2
