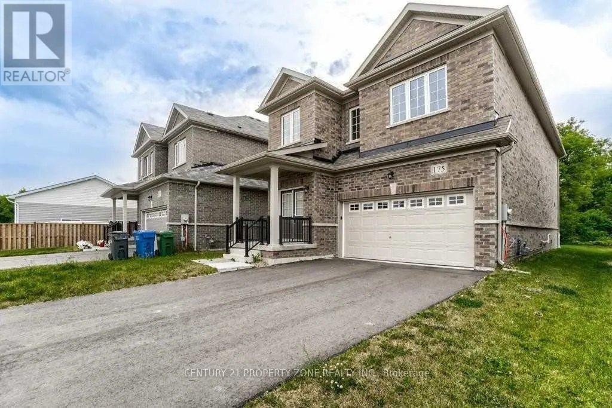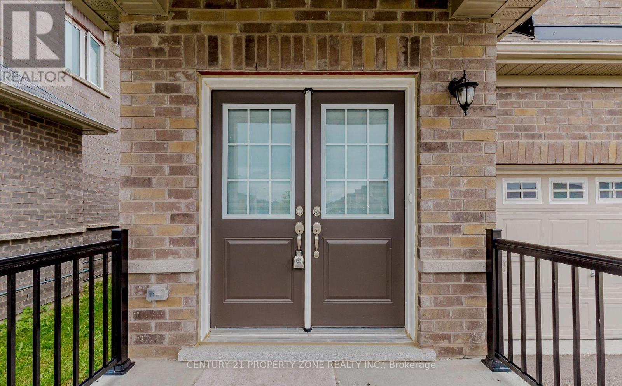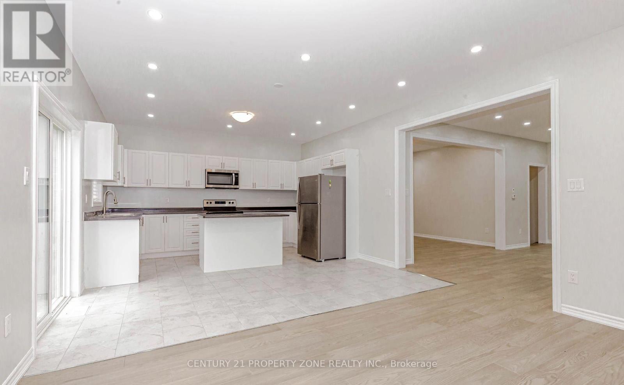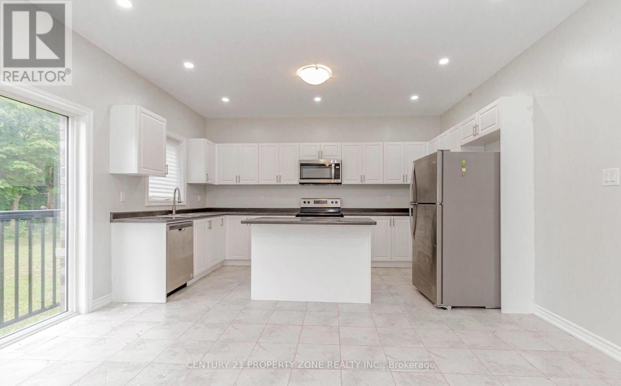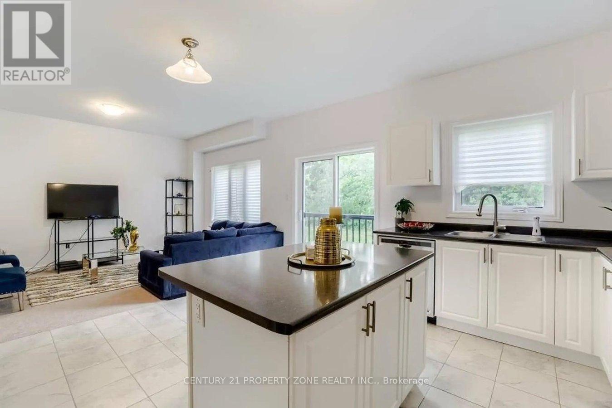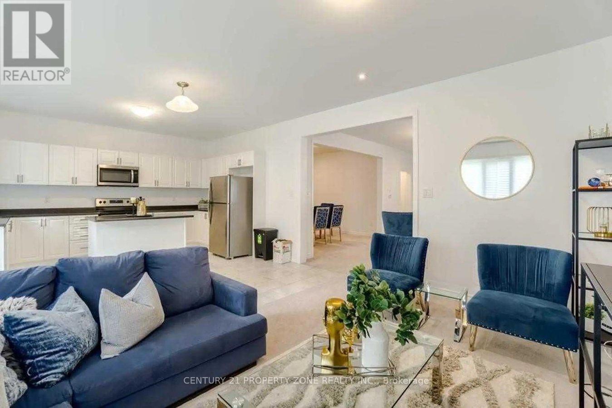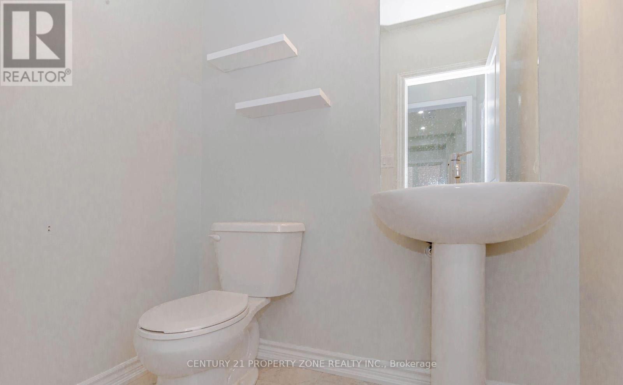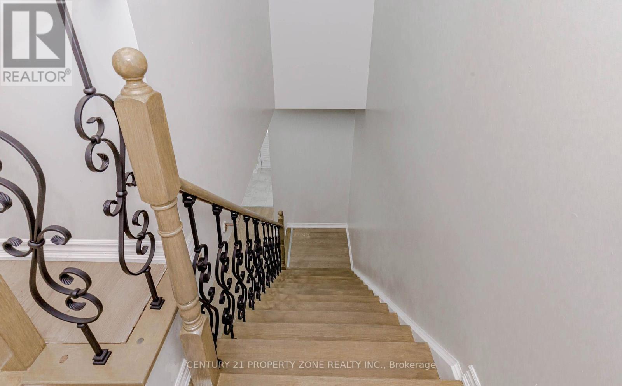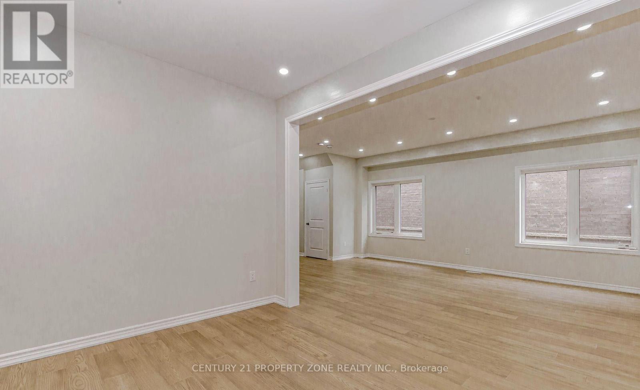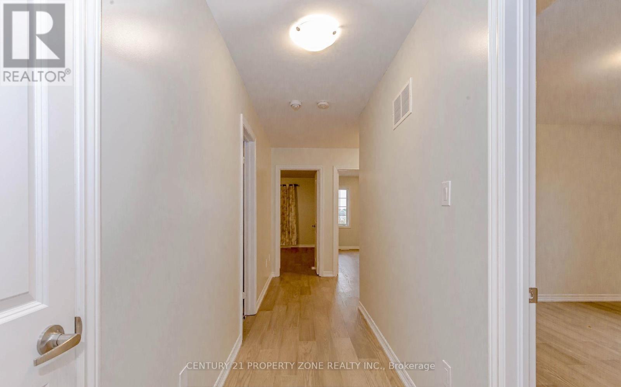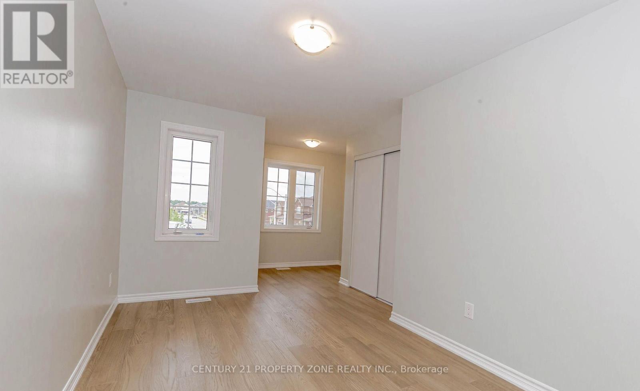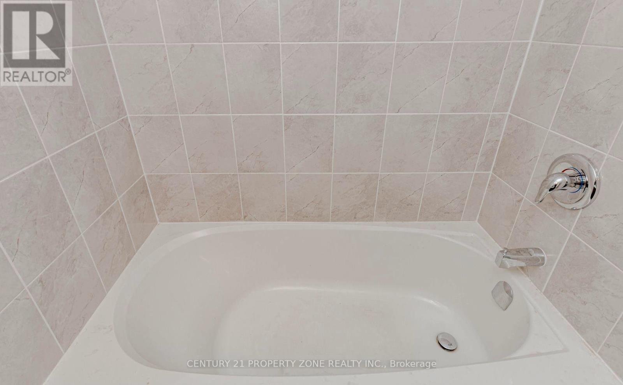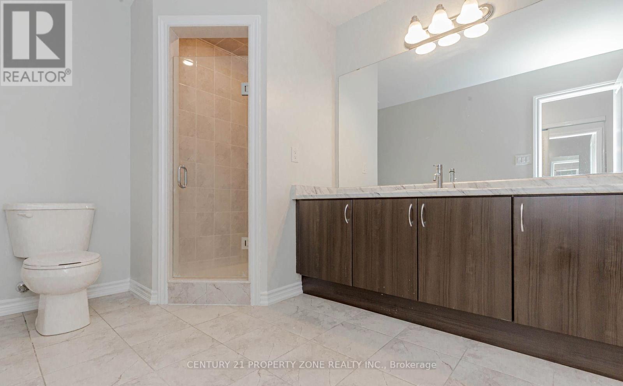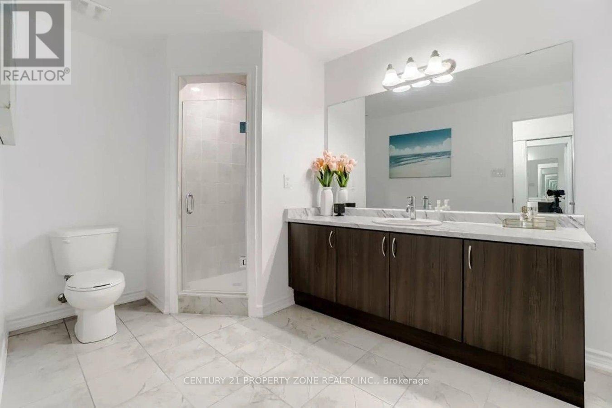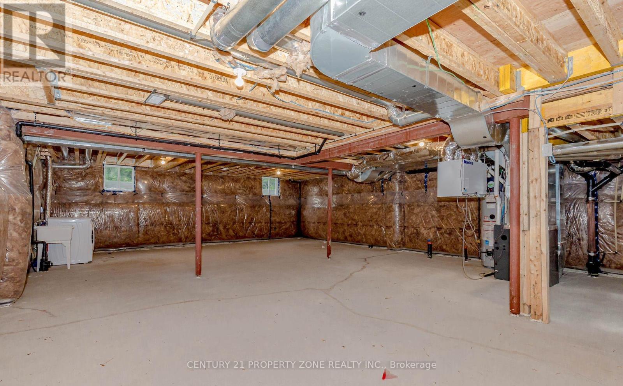175 Werry Avenue Southgate, Ontario N0C 1B0
$759,000
Welcome to this stunning, move-in-ready gem offering over 4 bedrooms of comfortable and stylish living in a sought-after neighborhood. This home features a grand double-door entry that opens to a spacious layout with separate living, dining, and family rooms perfect for families and entertaining guests. The upgraded eat-in kitchen with large windows, and a walkout to a beautifully landscaped backyard. Enjoy premium finishes throughout, including pot lights, hardwood floors, oak stair case with iron pickets, fresh paint, and a separate side entrance to the basement ideal for future income potential or extended family living. Upstairs, you'll find 4 generously sized bedrooms, each with walk-in closets and large windows that flood the space with natural light. Don't miss out on this incredible opportunity your forever home is waiting! (id:61852)
Property Details
| MLS® Number | X12318194 |
| Property Type | Single Family |
| Community Name | Southgate |
| EquipmentType | Water Heater |
| ParkingSpaceTotal | 6 |
| RentalEquipmentType | Water Heater |
Building
| BathroomTotal | 3 |
| BedroomsAboveGround | 4 |
| BedroomsTotal | 4 |
| Appliances | Dryer, Washer |
| BasementDevelopment | Unfinished |
| BasementType | N/a (unfinished) |
| ConstructionStyleAttachment | Detached |
| CoolingType | Central Air Conditioning |
| ExteriorFinish | Brick |
| FlooringType | Hardwood, Ceramic |
| FoundationType | Brick |
| HalfBathTotal | 1 |
| HeatingFuel | Natural Gas |
| HeatingType | Forced Air |
| StoriesTotal | 2 |
| SizeInterior | 2500 - 3000 Sqft |
| Type | House |
| UtilityWater | Municipal Water |
Parking
| Attached Garage | |
| Garage |
Land
| Acreage | No |
| Sewer | Sanitary Sewer |
| SizeFrontage | 40 Ft ,7 In |
| SizeIrregular | 40.6 Ft |
| SizeTotalText | 40.6 Ft|1/2 - 1.99 Acres |
Rooms
| Level | Type | Length | Width | Dimensions |
|---|---|---|---|---|
| Second Level | Primary Bedroom | Measurements not available | ||
| Second Level | Bedroom 2 | Measurements not available | ||
| Second Level | Bedroom 3 | Measurements not available | ||
| Main Level | Dining Room | Measurements not available | ||
| Main Level | Family Room | Measurements not available | ||
| Main Level | Kitchen | Measurements not available | ||
| Main Level | Living Room | Measurements not available |
Utilities
| Electricity | Installed |
https://www.realtor.ca/real-estate/28676722/175-werry-avenue-southgate-southgate
Interested?
Contact us for more information
Mandeep Singh Sadioura
Broker
8975 Mcclaughlin Rd #6
Brampton, Ontario L6Y 0Z6
