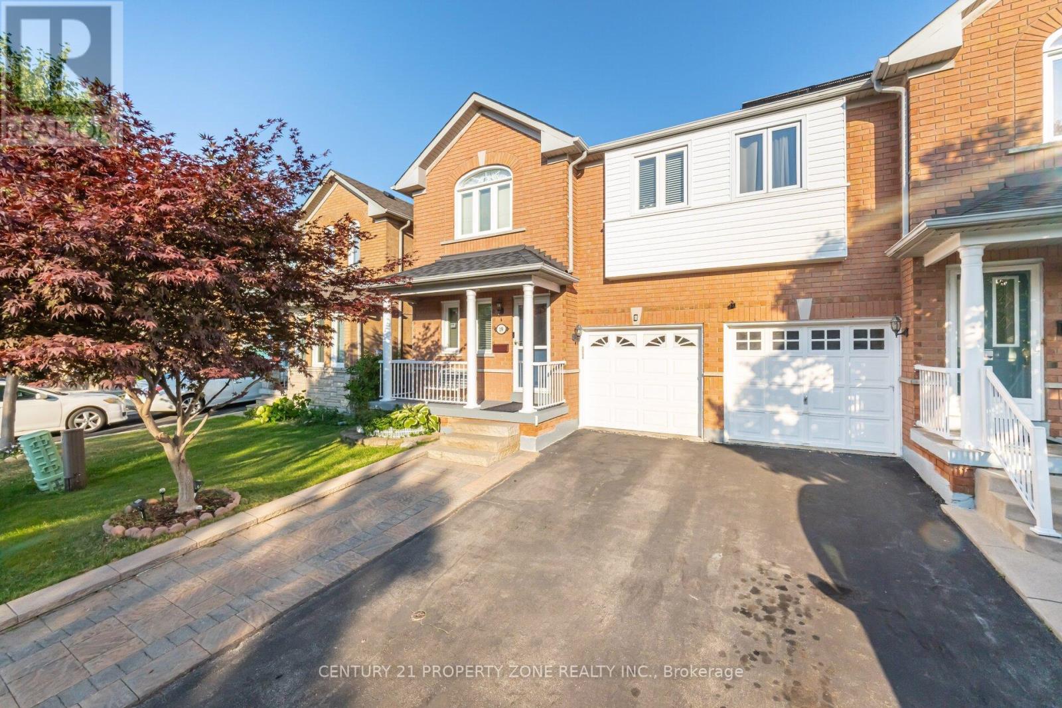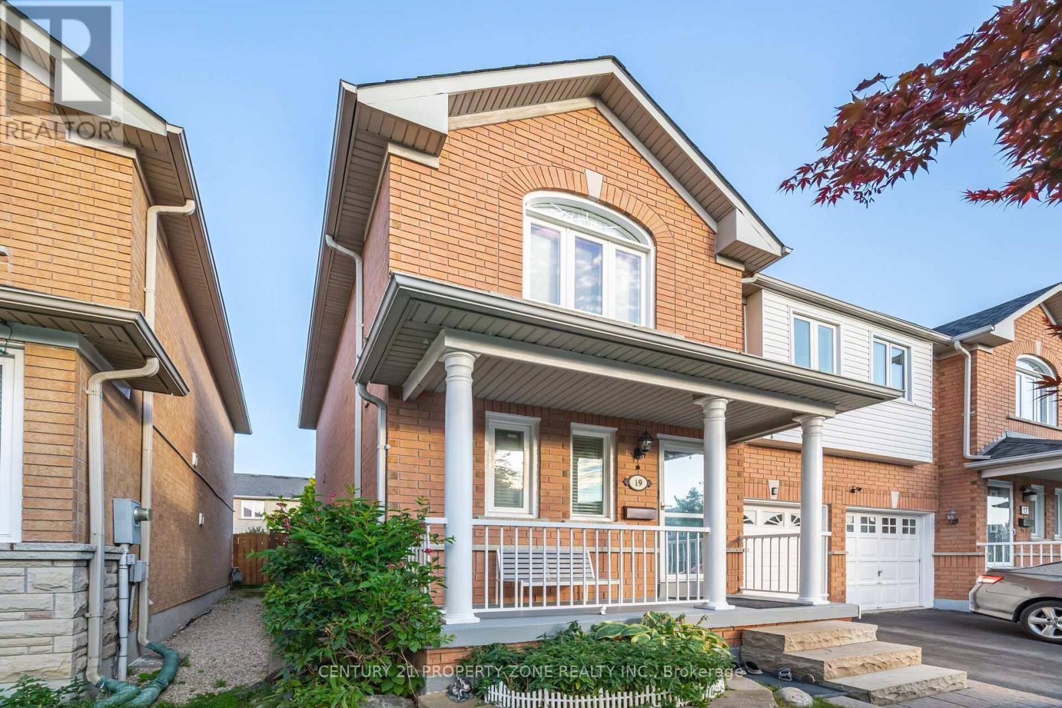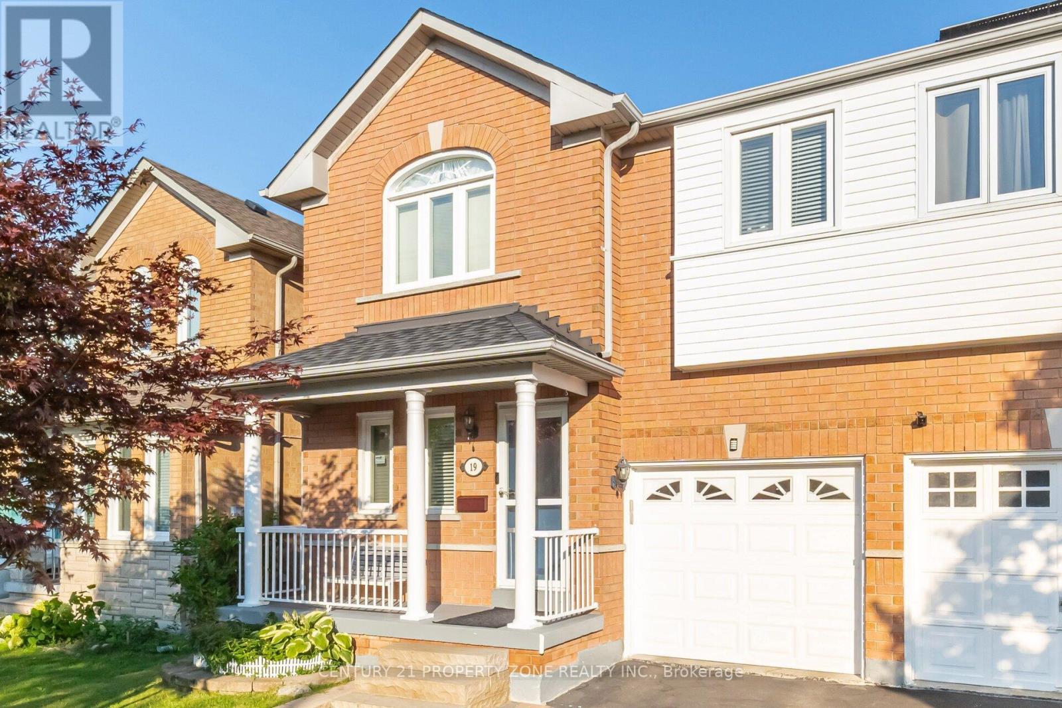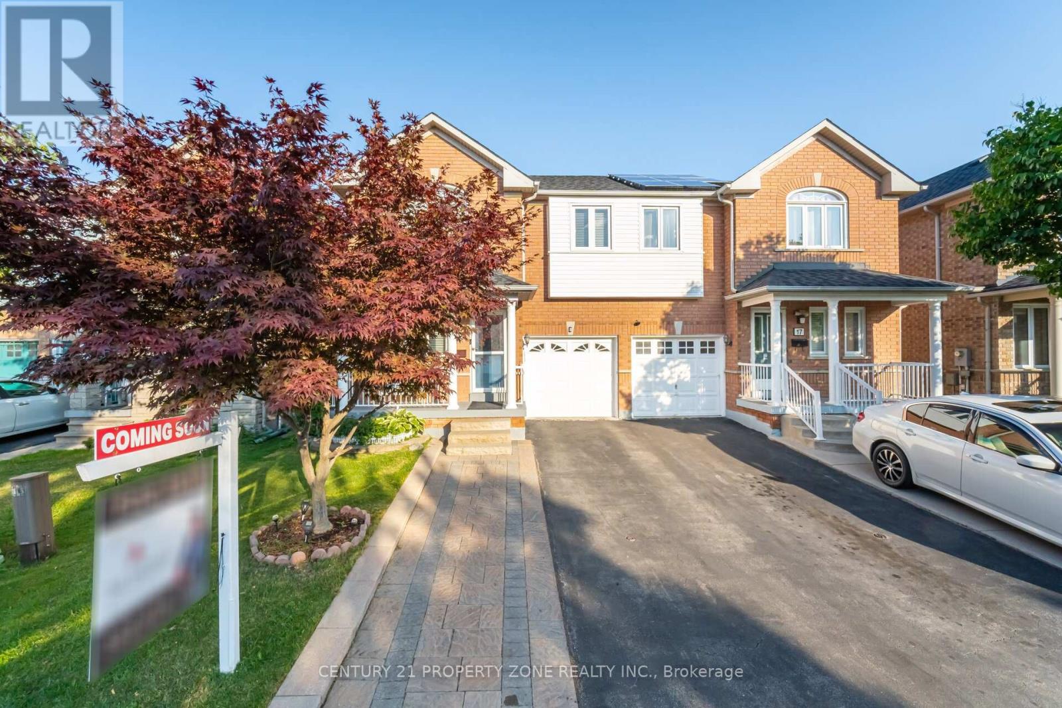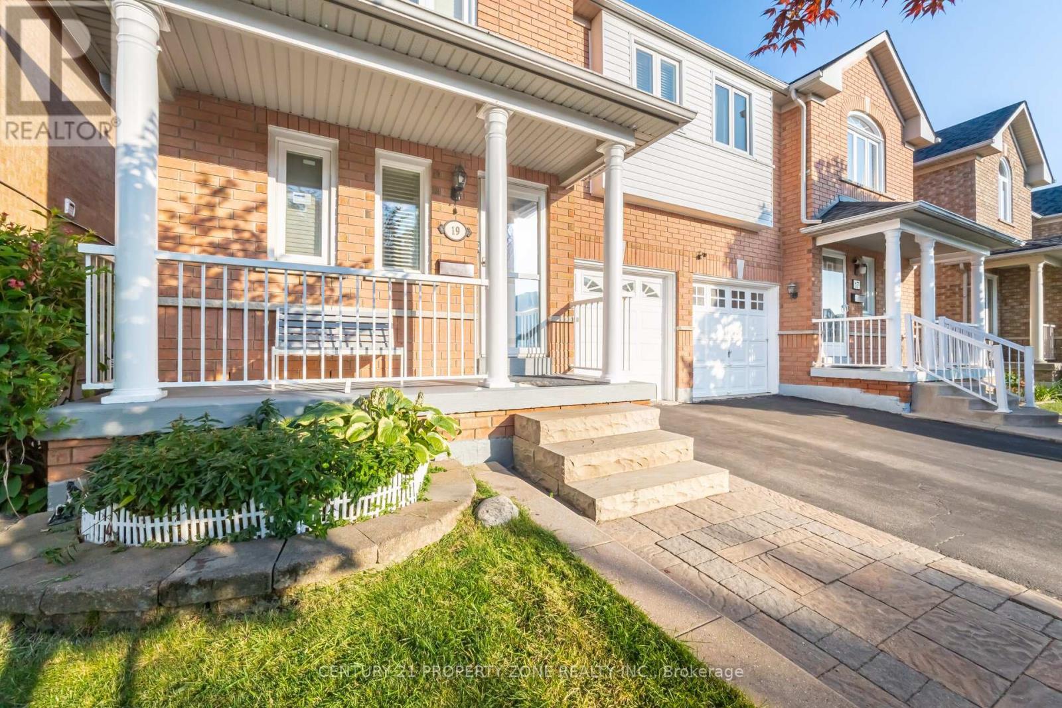19 Streamside Lane Brampton, Ontario L6R 2A9
$895,000
*****Renovated Fully Finished In Law Suite With 3 Piece Washroom & Kitchenette Has Potential For Future Rental Income **** Welcome to 19 Streamside Lane, Brampton A Beautifully Maintained Home in a Prime Location! Step into this freshly painted and meticulously cared-for home, offering the perfect blend of comfort, convenience, and modern living. Located in one of Brampton's most desirable neighborhoods, this property is ideal for families, first-time buyers, or investors. Key Features & Highlights:# Prime Location: Just minutes away from Trinity Common Mall enjoy easy access to shopping, dining, groceries, banks, and fitness centers.# Commuter-Friendly: Conveniently close to Highway 410, making your daily commute smooth and efficient.# Culturally Rich Area: Surrounded by Gurudwaras, mosques, churches, and temples, fostering adverse and inclusive community.# Top-Rated School Nearby: Walking distance to the highly acclaimed Great Lakes Public School perfect for families.# Freshly Painted Interior: Move-in ready with a fresh coat of paint throughout, giving the home a clean, modern feel.# Outdoor Storage Shed: Includes a medium-sized shed ideal for storing tools, bikes, or seasonal items.# Updated Kitchen: Enjoy cooking in the modern kitchen with new stainless steel appliances and ample storage space.# Peaceful Neighborhood: Located on a quiet, family-friendly street with nearby parks, playgrounds, and walking trails.# Spacious Layout: Bright and open living and dining areas perfect for entertaining or family gatherings. This is your opportunity to own a beautiful home in a well-connected and sought-after Brampton location. Whether you're looking to settle down or invest, 19 Streamside Lane checks all the boxes. (id:61852)
Property Details
| MLS® Number | W12317794 |
| Property Type | Single Family |
| Community Name | Sandringham-Wellington |
| AmenitiesNearBy | Hospital, Park, Place Of Worship, Public Transit |
| EquipmentType | Water Heater - Gas, Water Heater |
| Features | Flat Site, Level, In-law Suite |
| ParkingSpaceTotal | 3 |
| RentalEquipmentType | Water Heater - Gas, Water Heater |
Building
| BathroomTotal | 4 |
| BedroomsAboveGround | 3 |
| BedroomsBelowGround | 1 |
| BedroomsTotal | 4 |
| Age | 16 To 30 Years |
| Appliances | Garage Door Opener Remote(s), Dishwasher, Dryer, Microwave, Stove, Washer, Refrigerator |
| BasementDevelopment | Finished |
| BasementType | N/a (finished) |
| ConstructionStyleAttachment | Semi-detached |
| CoolingType | Central Air Conditioning |
| ExteriorFinish | Brick, Stone |
| FoundationType | Concrete |
| HalfBathTotal | 1 |
| HeatingFuel | Natural Gas |
| HeatingType | Forced Air |
| StoriesTotal | 2 |
| SizeInterior | 1100 - 1500 Sqft |
| Type | House |
| UtilityWater | Municipal Water |
Parking
| Attached Garage | |
| Garage |
Land
| Acreage | No |
| FenceType | Fenced Yard |
| LandAmenities | Hospital, Park, Place Of Worship, Public Transit |
| Sewer | Sanitary Sewer |
| SizeDepth | 79 Ft |
| SizeFrontage | 26 Ft |
| SizeIrregular | 26 X 79 Ft |
| SizeTotalText | 26 X 79 Ft |
| SurfaceWater | Lake/pond |
Rooms
| Level | Type | Length | Width | Dimensions |
|---|---|---|---|---|
| Second Level | Primary Bedroom | 4.66 m | 3.55 m | 4.66 m x 3.55 m |
| Second Level | Bedroom 2 | 3.35 m | 2.84 m | 3.35 m x 2.84 m |
| Second Level | Bedroom 3 | 3.01 m | 2.84 m | 3.01 m x 2.84 m |
| Basement | Recreational, Games Room | Measurements not available | ||
| Main Level | Living Room | 6.09 m | 3.69 m | 6.09 m x 3.69 m |
| Main Level | Dining Room | 6.09 m | 3.48 m | 6.09 m x 3.48 m |
| Main Level | Kitchen | 3.3 m | 2.44 m | 3.3 m x 2.44 m |
| Main Level | Eating Area | Measurements not available | ||
| Main Level | Foyer | 2.18 m | 1.8 m | 2.18 m x 1.8 m |
Interested?
Contact us for more information
Ag Thomas
Salesperson
8975 Mcclaughlin Rd #6
Brampton, Ontario L6Y 0Z6
