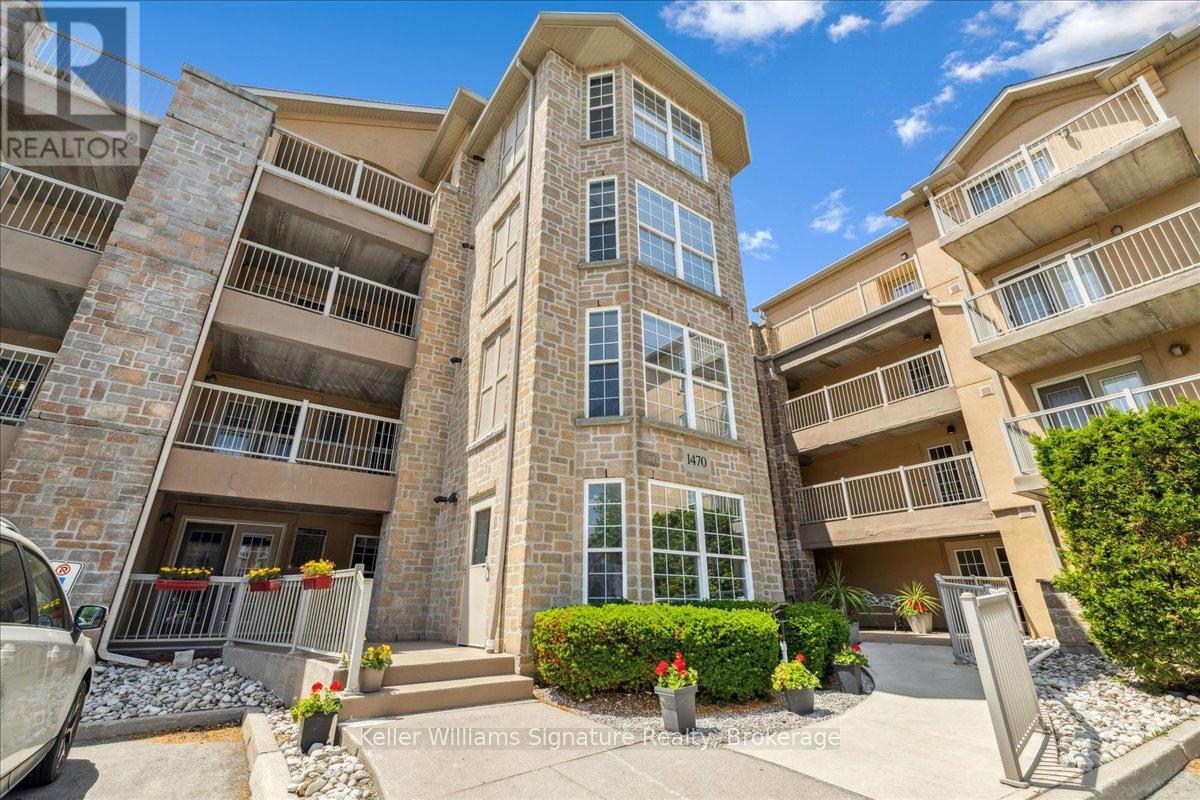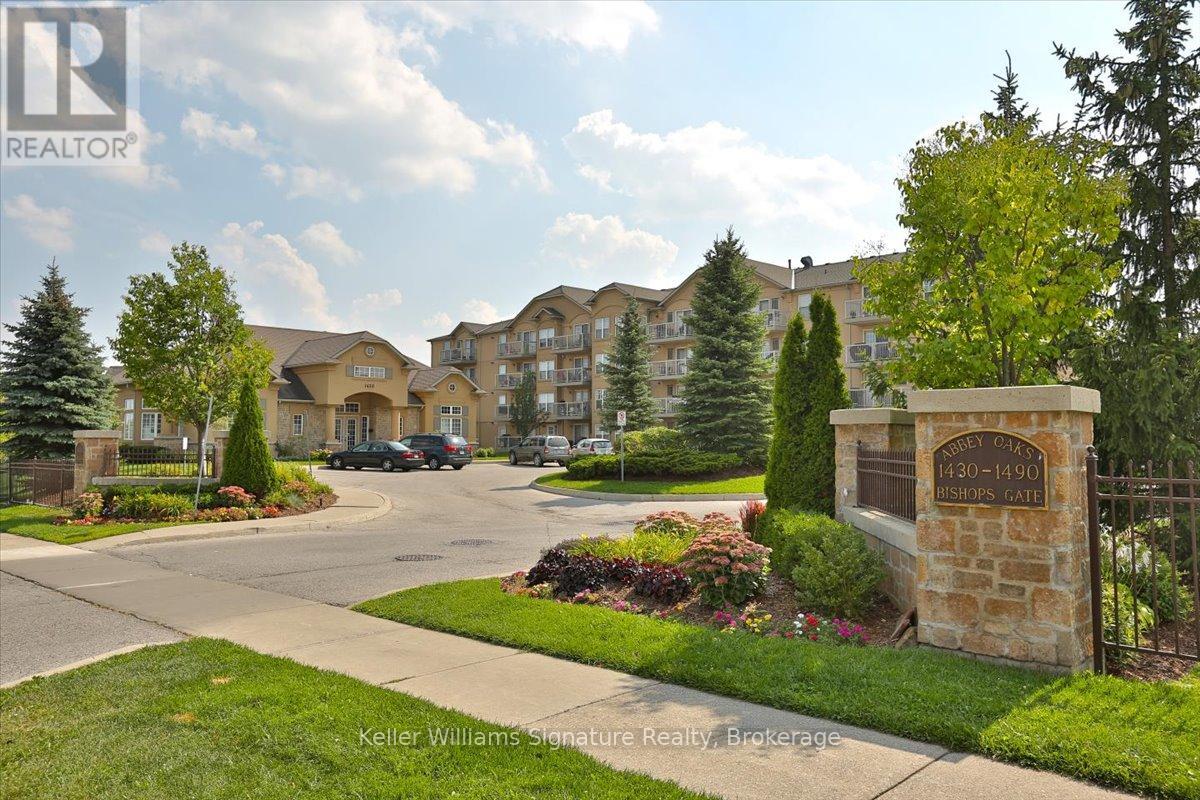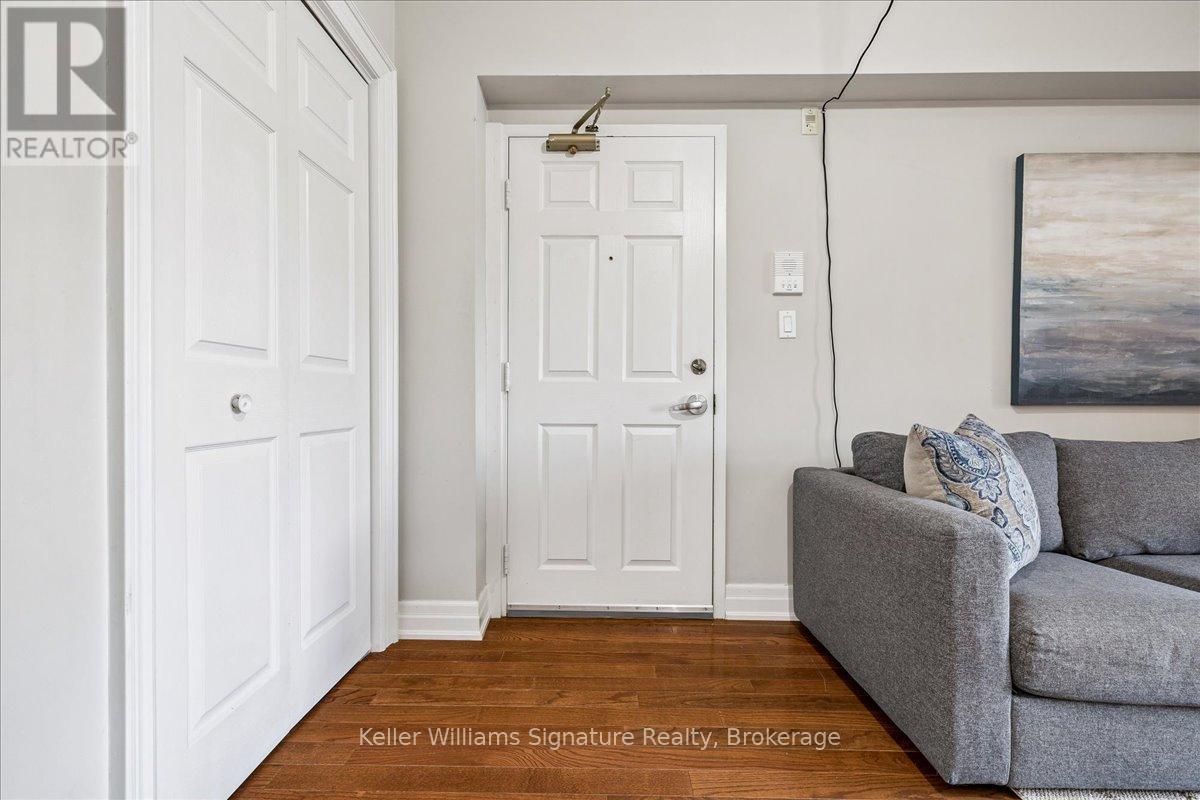408 - 1470 Bishops Gate Oakville, Ontario L6M 4N2
$455,000Maintenance, Common Area Maintenance, Insurance, Parking, Water
$511.59 Monthly
Maintenance, Common Area Maintenance, Insurance, Parking, Water
$511.59 MonthlyBeautiful top-floor condo with gleaming hardwood floors, located in the highly sought-after Glen Abbey neighbourhood. This bright and airy 1+1 bedroom unit is perfect for first-time buyers, down sizers, or anyone seeking a carefree lifestyle. Enjoy the convenience of ensuite laundry with a newer washer and dryer, stylish stainless steel kitchen appliances, and a spacious covered balcony complete with an extra storage closet. You'll also benefit from exclusive use of a generously sized storage locker and one outdoor parking spot conveniently located right at the front door plus plenty of visitor parking. The well-managed building offers low maintenance fees and fantastic amenities, including a fully equipped gym, relaxing sauna, inviting clubhouse with a party room, and even an underground car wash. Ideally situated just steps to charming cafés, restaurants, shops, scenic trails, and parks, with quick access to highways, the GO Station, Oakville Trafalgar Hospital, community centres, award-winning schools, and premier golf courses. Close to Monastery Bakery, Sobeys, and all the conveniences Glen Abbey has to offer this condo truly has it all! (id:61852)
Property Details
| MLS® Number | W12316750 |
| Property Type | Single Family |
| Community Name | 1007 - GA Glen Abbey |
| AmenitiesNearBy | Hospital, Schools, Park |
| CommunityFeatures | Pet Restrictions, Community Centre |
| EquipmentType | Water Heater |
| Features | Conservation/green Belt, Balcony, In Suite Laundry |
| ParkingSpaceTotal | 1 |
| RentalEquipmentType | Water Heater |
Building
| BathroomTotal | 1 |
| BedroomsAboveGround | 1 |
| BedroomsTotal | 1 |
| Age | 11 To 15 Years |
| Amenities | Car Wash, Exercise Centre, Party Room, Sauna, Visitor Parking, Storage - Locker |
| Appliances | Dishwasher, Dryer, Stove, Washer, Window Coverings, Refrigerator |
| CoolingType | Central Air Conditioning |
| ExteriorFinish | Brick, Stone |
| FlooringType | Hardwood |
| HeatingFuel | Natural Gas |
| HeatingType | Forced Air |
| SizeInterior | 700 - 799 Sqft |
| Type | Apartment |
Parking
| No Garage |
Land
| Acreage | No |
| LandAmenities | Hospital, Schools, Park |
| ZoningDescription | Residential |
Rooms
| Level | Type | Length | Width | Dimensions |
|---|---|---|---|---|
| Ground Level | Living Room | 5.79 m | 3.84 m | 5.79 m x 3.84 m |
| Ground Level | Kitchen | 2.74 m | 2.44 m | 2.74 m x 2.44 m |
| Ground Level | Primary Bedroom | 3.35 m | 3.05 m | 3.35 m x 3.05 m |
| Ground Level | Den | 2.51 m | 2.44 m | 2.51 m x 2.44 m |
| Ground Level | Bathroom | Measurements not available | ||
| Ground Level | Laundry Room | Measurements not available |
Interested?
Contact us for more information
Norah Knox
Salesperson
245 Wyecroft Rd - Suite 4a
Oakville, Ontario L6K 3Y6











































