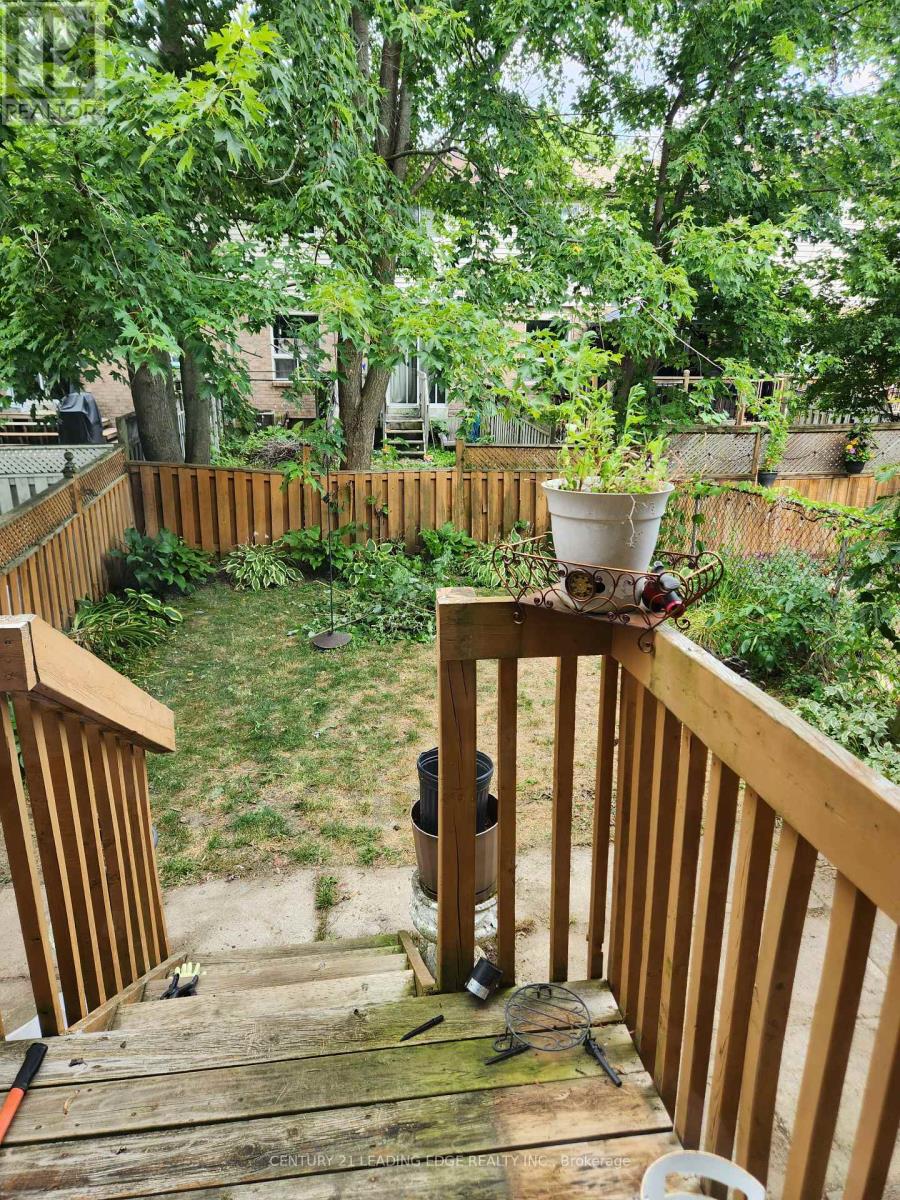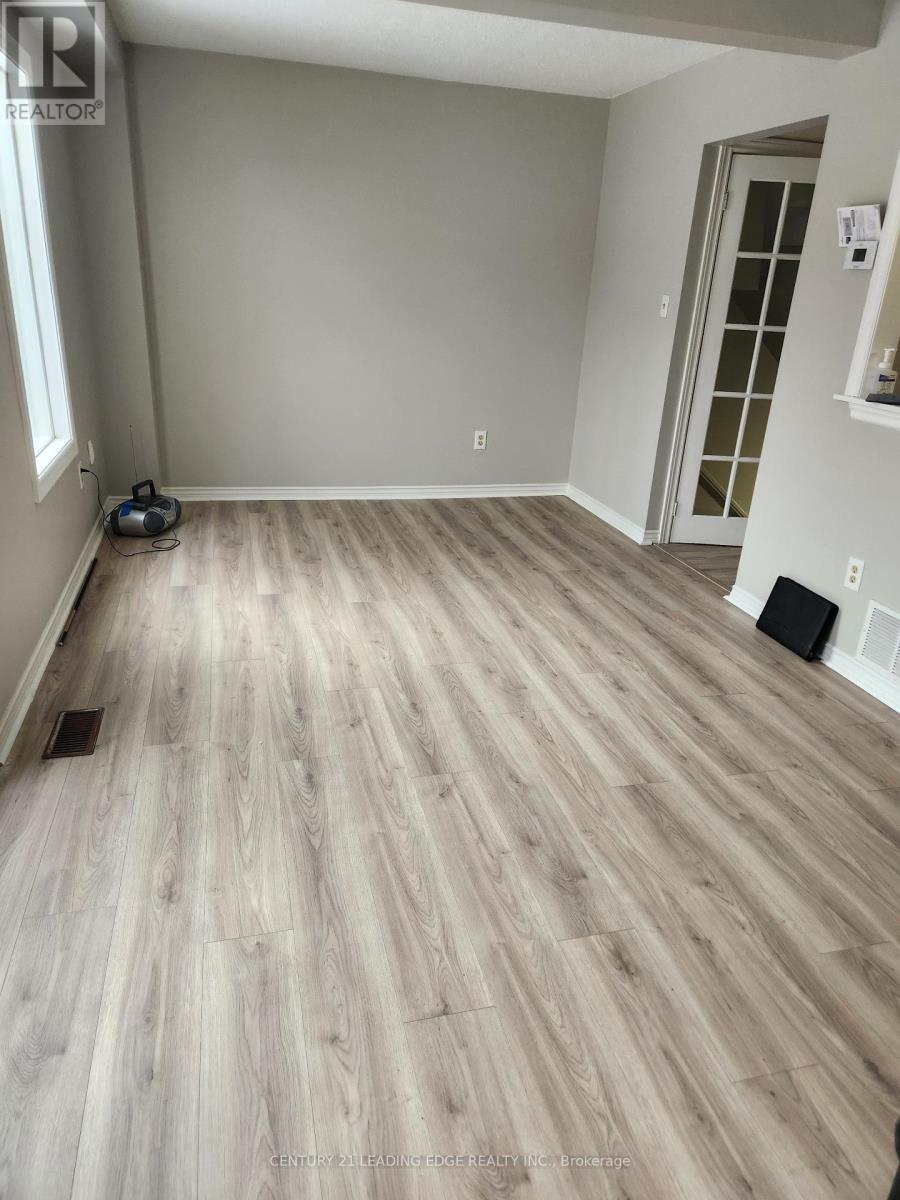43 Poolton Crescent Clarington, Ontario L1E 2H5
3 Bedroom
3 Bathroom
700 - 1100 sqft
Central Air Conditioning
Forced Air
$2,800 Monthly
3BR Townhouse located at a very convenient location, close to grocery stores, minutes to Hwy401. Laminate Floor at Main Level , ready to move in. Finished Basement for additional spacewith 2 pc Bathroom (id:61852)
Property Details
| MLS® Number | E12316190 |
| Property Type | Single Family |
| Community Name | Courtice |
| ParkingSpaceTotal | 3 |
Building
| BathroomTotal | 3 |
| BedroomsAboveGround | 3 |
| BedroomsTotal | 3 |
| Appliances | Dishwasher, Dryer, Stove, Washer, Refrigerator |
| BasementDevelopment | Finished |
| BasementType | N/a (finished) |
| ConstructionStyleAttachment | Attached |
| CoolingType | Central Air Conditioning |
| ExteriorFinish | Brick, Aluminum Siding |
| FlooringType | Laminate, Carpeted |
| FoundationType | Concrete |
| HalfBathTotal | 2 |
| HeatingFuel | Natural Gas |
| HeatingType | Forced Air |
| StoriesTotal | 2 |
| SizeInterior | 700 - 1100 Sqft |
| Type | Row / Townhouse |
| UtilityWater | Municipal Water |
Parking
| Attached Garage | |
| Garage |
Land
| Acreage | No |
| Sewer | Sanitary Sewer |
| SizeDepth | 99 Ft ,7 In |
| SizeFrontage | 19 Ft ,8 In |
| SizeIrregular | 19.7 X 99.6 Ft |
| SizeTotalText | 19.7 X 99.6 Ft |
Rooms
| Level | Type | Length | Width | Dimensions |
|---|---|---|---|---|
| Second Level | Primary Bedroom | 5.15 m | 2.85 m | 5.15 m x 2.85 m |
| Second Level | Bedroom 2 | 3.25 m | 3.25 m | 3.25 m x 3.25 m |
| Second Level | Bedroom 3 | 3.25 m | 2.4 m | 3.25 m x 2.4 m |
| Basement | Recreational, Games Room | 6.7 m | 4.5 m | 6.7 m x 4.5 m |
| Main Level | Living Room | 5.75 m | 2.99 m | 5.75 m x 2.99 m |
| Main Level | Dining Room | 2.99 m | 5.75 m | 2.99 m x 5.75 m |
| Main Level | Kitchen | 3.25 m | 2.99 m | 3.25 m x 2.99 m |
https://www.realtor.ca/real-estate/28672285/43-poolton-crescent-clarington-courtice-courtice
Interested?
Contact us for more information
Rakesh Taak
Broker
Century 21 Leading Edge Realty Inc.
408 Dundas St West
Whitby, Ontario L1N 2M7
408 Dundas St West
Whitby, Ontario L1N 2M7




















