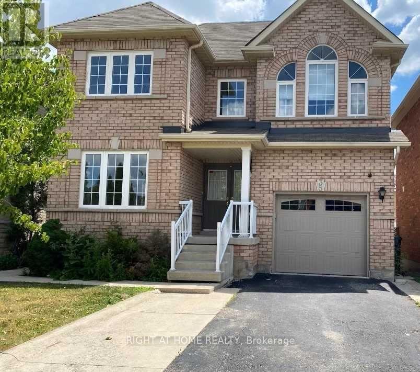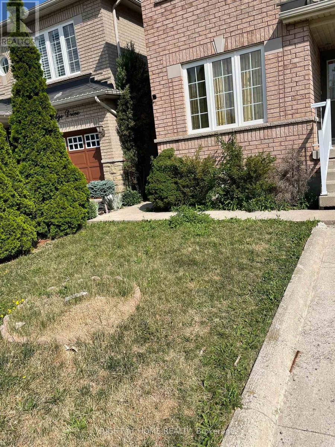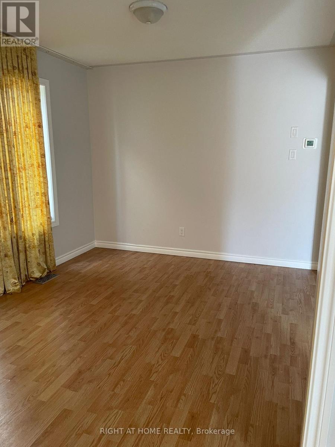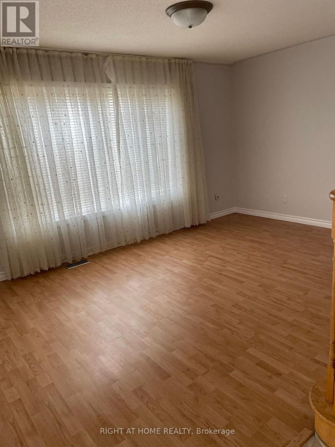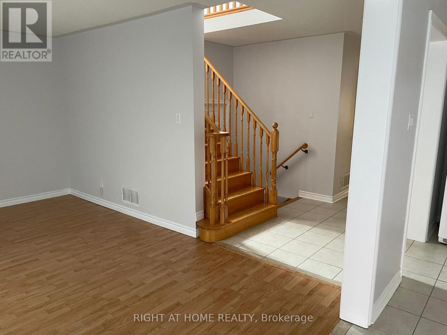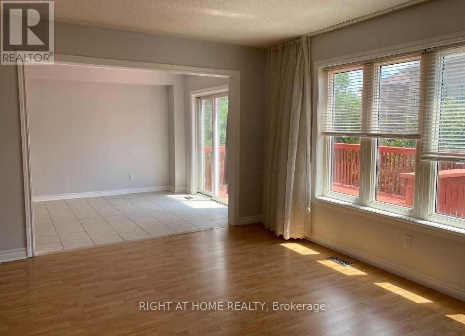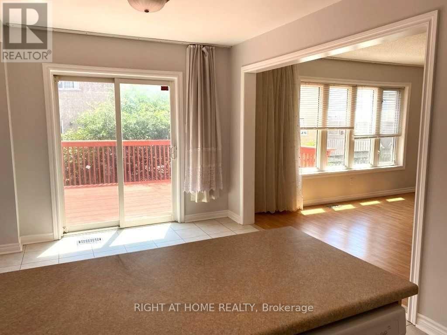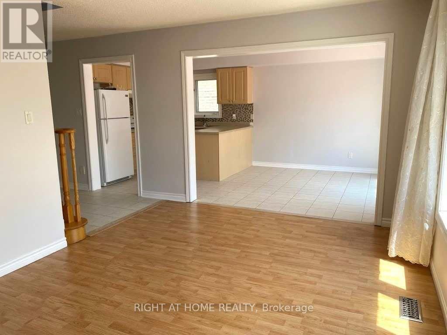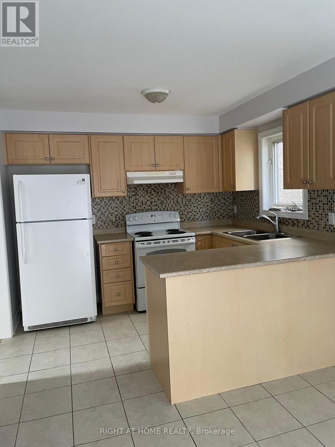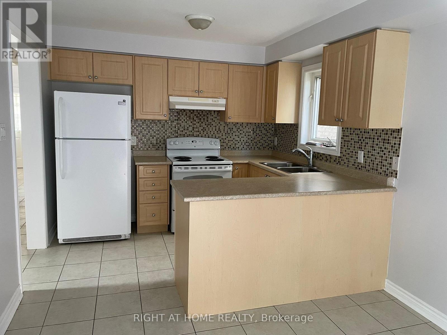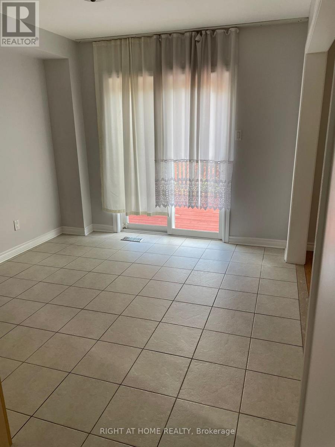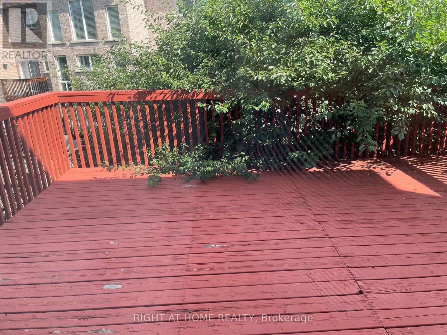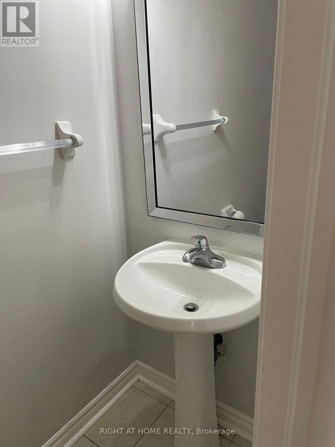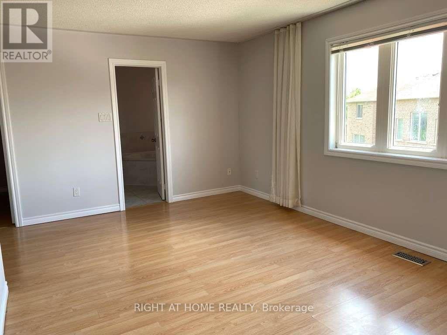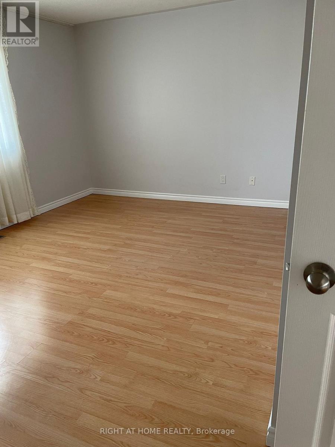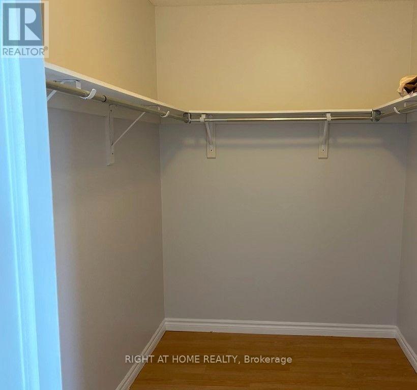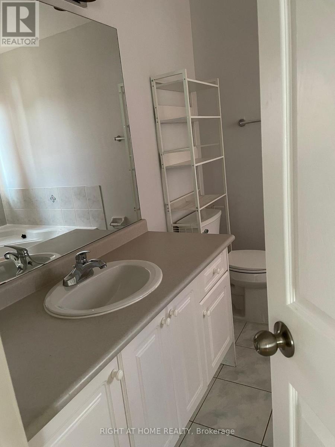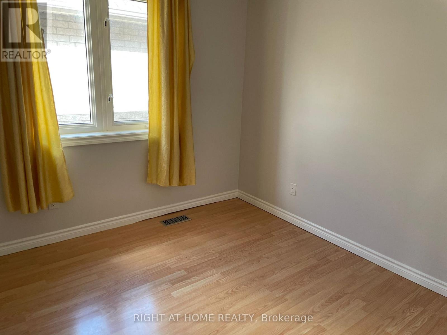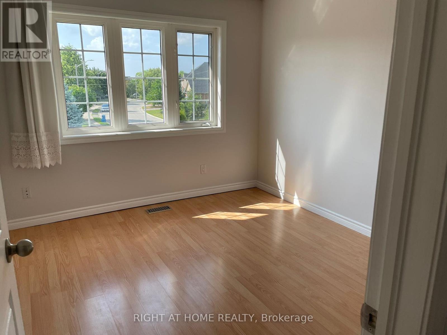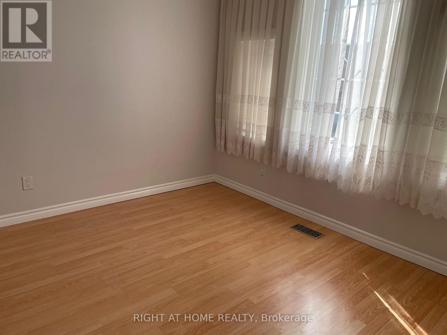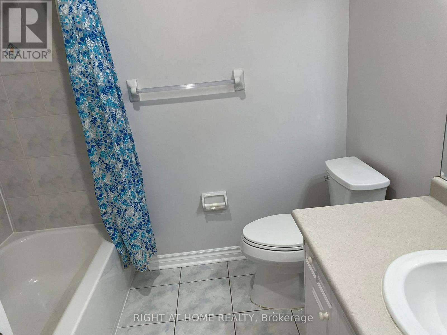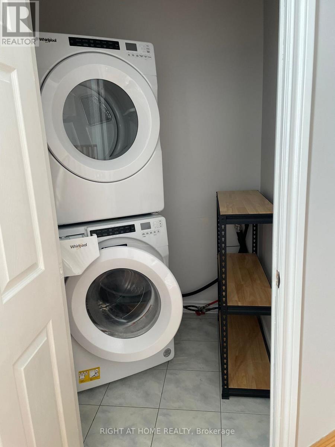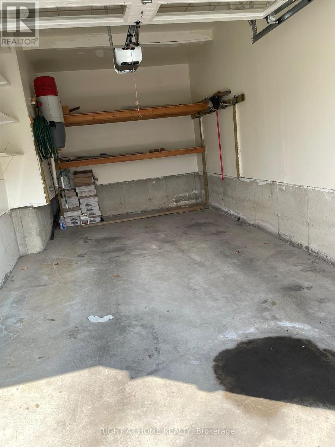Main And 2nd Level - 35 Echoridge Drive Brampton, Ontario L7A 3K8
$2,800 Monthly
Bright and Spacious 4 bedrooms Detached home in Fletcher's Meadow. This home has 2 full washrooms on the upper level and a 2 pc washroom on the main level. There is an abundance of natural sunlight flowing through the entire home. The Main level has a spacious living/dining room, a family room with a large window, a kitchen, breakfast area and a walk out to a beautiful deck. The upper level has 4 spacious bedrooms. The primary bedroom has a 4 pc ensuite. There is second washroom and a separate laundry on the 2nd level. (1) Garage parking spot is included. Close proximity to Brisdale Public School, Mccrimmon Middle School and Fletcher's Meadow Senior School. Very close to the parks and the recreation center. (id:61852)
Property Details
| MLS® Number | W12314267 |
| Property Type | Single Family |
| Community Name | Fletcher's Meadow |
| EquipmentType | Water Heater |
| ParkingSpaceTotal | 1 |
| RentalEquipmentType | Water Heater |
Building
| BathroomTotal | 3 |
| BedroomsAboveGround | 4 |
| BedroomsTotal | 4 |
| Appliances | Garage Door Opener Remote(s), Blinds, Dishwasher, Dryer, Hood Fan, Stove, Washer, Refrigerator |
| ConstructionStyleAttachment | Detached |
| CoolingType | Central Air Conditioning |
| ExteriorFinish | Brick |
| FlooringType | Laminate, Ceramic |
| FoundationType | Concrete |
| HalfBathTotal | 1 |
| HeatingFuel | Natural Gas |
| HeatingType | Forced Air |
| StoriesTotal | 2 |
| SizeInterior | 1100 - 1500 Sqft |
| Type | House |
| UtilityWater | Municipal Water |
Parking
| Attached Garage | |
| Garage |
Land
| Acreage | No |
| Sewer | Sanitary Sewer |
| SizeDepth | 86 Ft |
| SizeFrontage | 36 Ft ,1 In |
| SizeIrregular | 36.1 X 86 Ft |
| SizeTotalText | 36.1 X 86 Ft |
Rooms
| Level | Type | Length | Width | Dimensions |
|---|---|---|---|---|
| Second Level | Primary Bedroom | 3.4 m | 4.9 m | 3.4 m x 4.9 m |
| Second Level | Bedroom 2 | 3.1 m | 3.1 m | 3.1 m x 3.1 m |
| Second Level | Bedroom 3 | 3.1 m | 3.4 m | 3.1 m x 3.4 m |
| Second Level | Bedroom 4 | 2.1 m | 3.4 m | 2.1 m x 3.4 m |
| Second Level | Laundry Room | 2.1 m | 2.4 m | 2.1 m x 2.4 m |
| Main Level | Living Room | 3.1 m | 7.05 m | 3.1 m x 7.05 m |
| Main Level | Dining Room | 3.1 m | 7.05 m | 3.1 m x 7.05 m |
| Main Level | Family Room | 3.35 m | 4.9 m | 3.35 m x 4.9 m |
| Main Level | Kitchen | 3.1 m | 5.7 m | 3.1 m x 5.7 m |
| Main Level | Eating Area | 3.1 m | 5.7 m | 3.1 m x 5.7 m |
Interested?
Contact us for more information
Vanessa Pereira
Broker
480 Eglinton Ave West #30, 106498
Mississauga, Ontario L5R 0G2
Daniel Pereira
Salesperson
480 Eglinton Ave West #30, 106498
Mississauga, Ontario L5R 0G2
