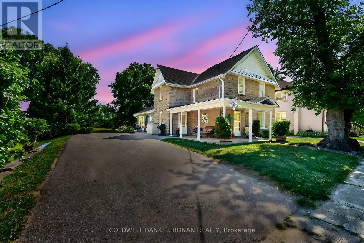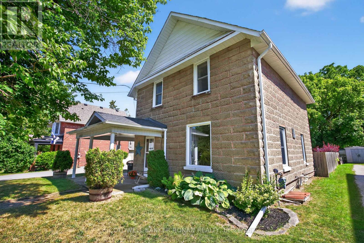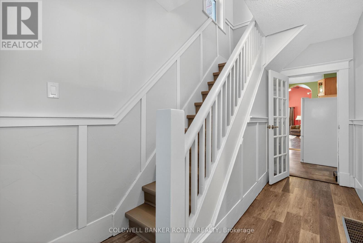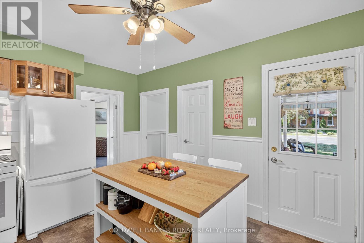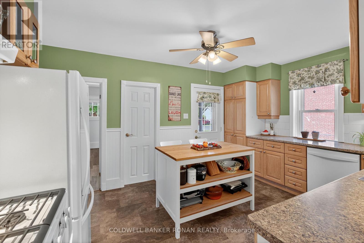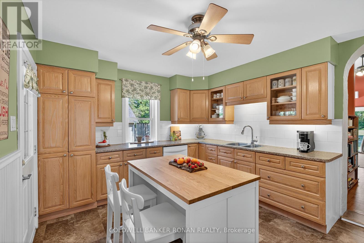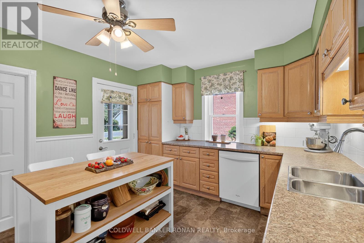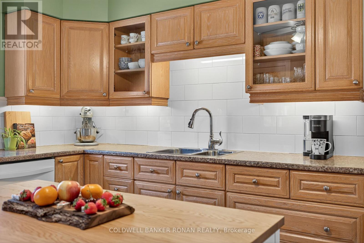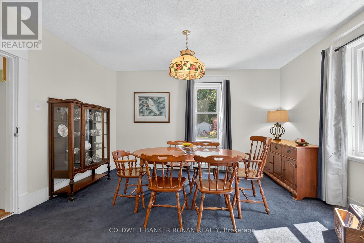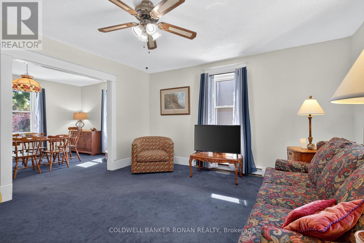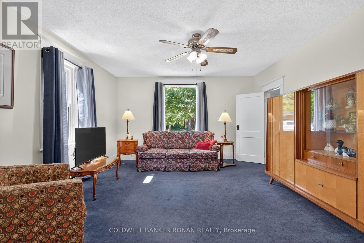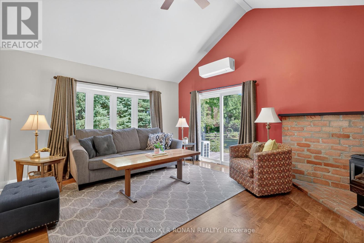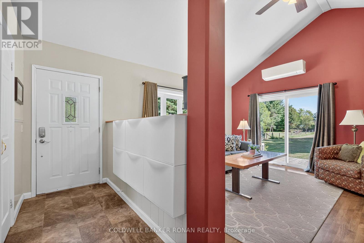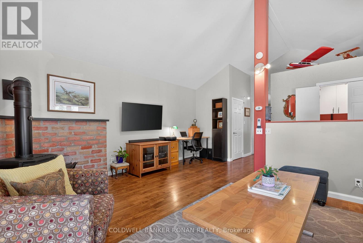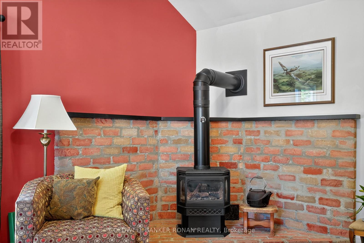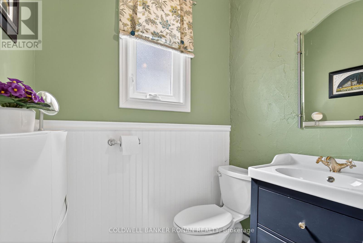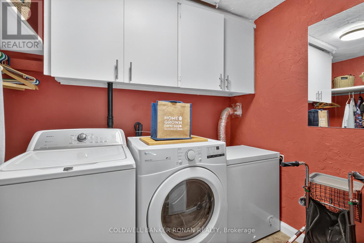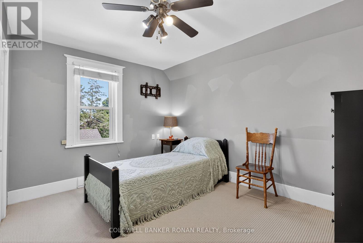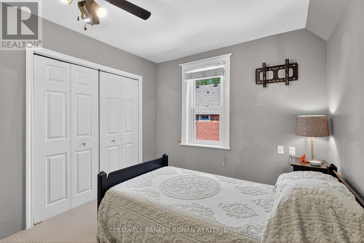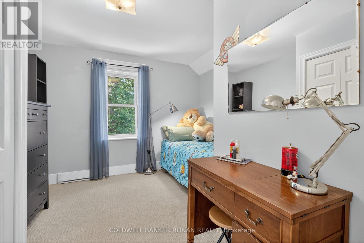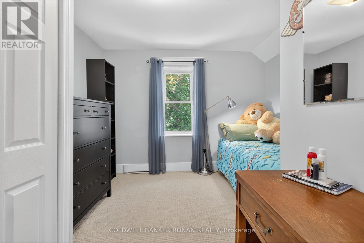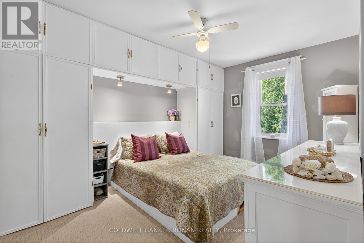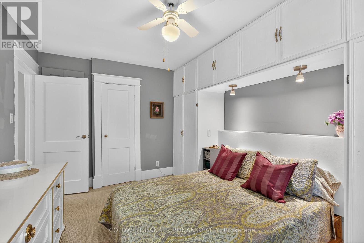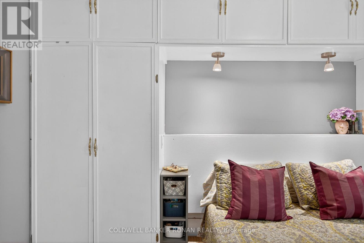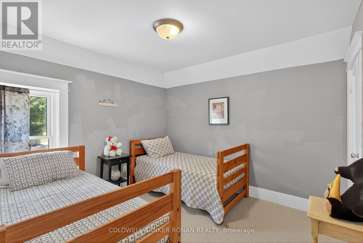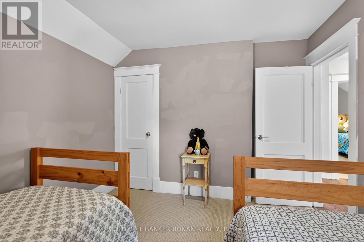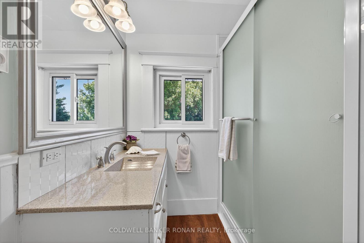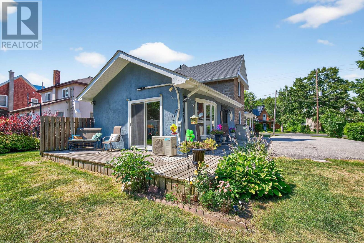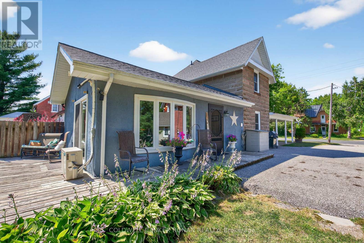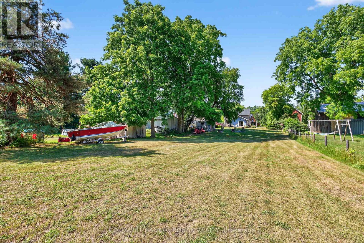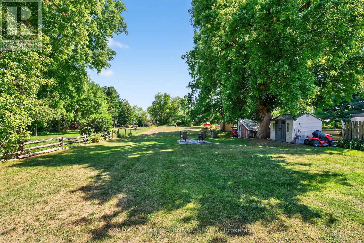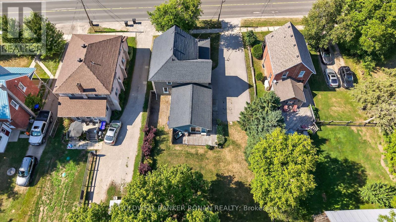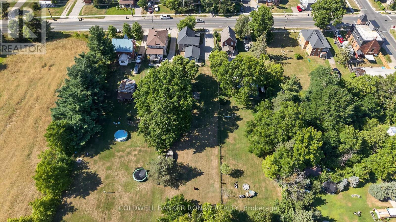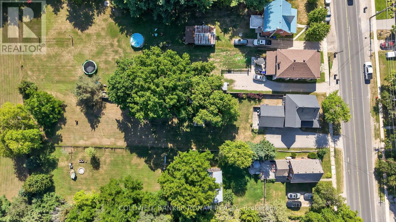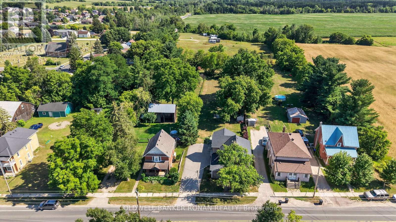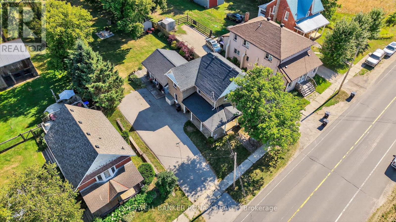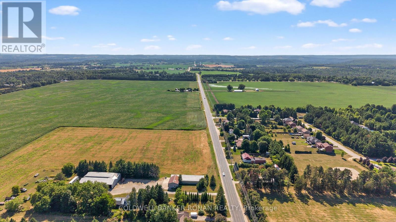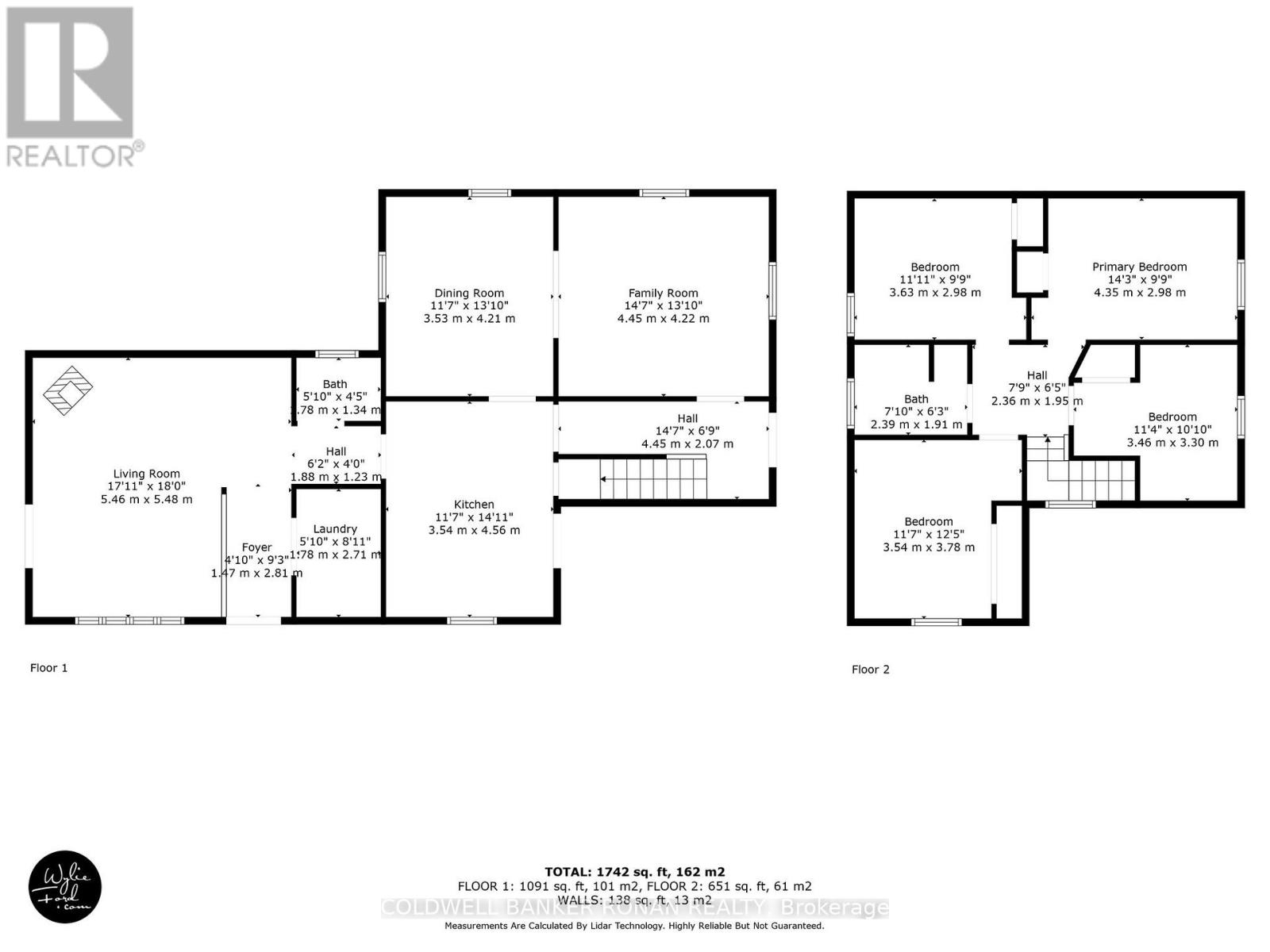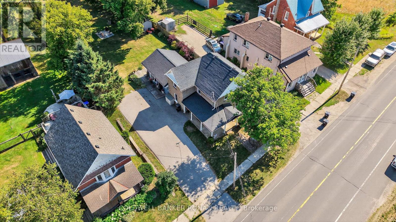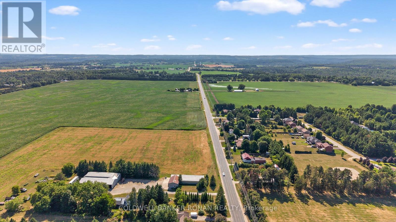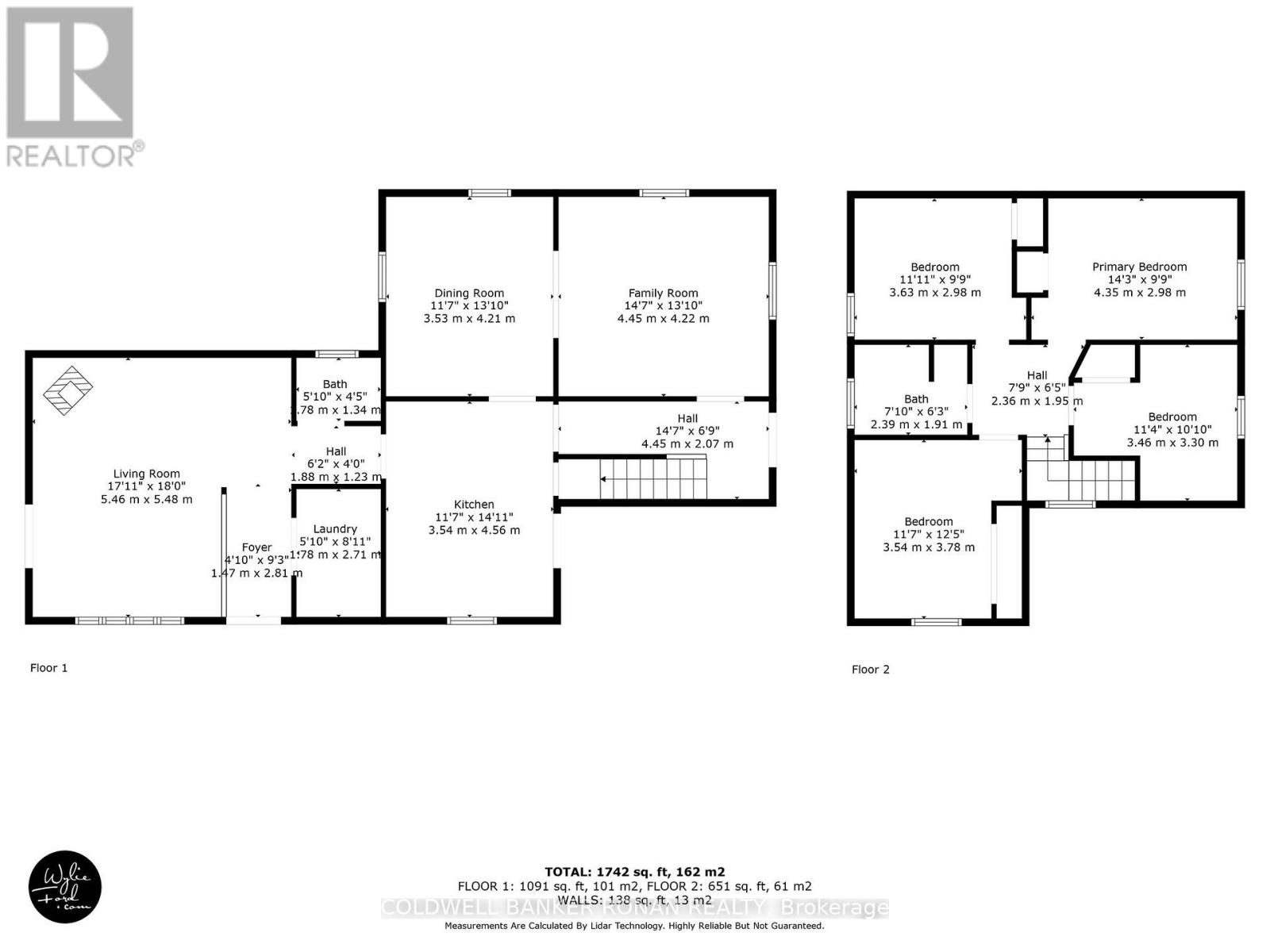8153 Main Street Adjala-Tosorontio, Ontario L0M 1J0
$779,000
Charming Country Home on half an acre! Welcome to 8153 Main St., Everett a perfect blend of character, comfort, and curb appeal. This beautifully maintained 4 bedroom home features classic stone construction, a spacious wraparound porch, and plenty of outdoor space to relax or entertain. Step inside to find a warm and inviting layout that combines old-world charm with today's updates. The bright addition off the main home creates the ideal space for gatherings, while the large driveway provides ample parking for family. Surrounded by mature trees and greenery, this property offers peace and privacy, all while being conveniently located within just 10 minutes from local amenities and schools. This home is perfect for those looking to enjoy the tranquility of country-style living without sacrificing convenience. (id:61852)
Property Details
| MLS® Number | N12313679 |
| Property Type | Single Family |
| Community Name | Everett |
| EquipmentType | Water Heater |
| Features | Flat Site |
| ParkingSpaceTotal | 6 |
| RentalEquipmentType | Water Heater |
| Structure | Deck, Porch |
Building
| BathroomTotal | 2 |
| BedroomsAboveGround | 4 |
| BedroomsTotal | 4 |
| Amenities | Fireplace(s) |
| Appliances | Dishwasher, Dryer, Freezer, Stove, Washer, Window Coverings, Refrigerator |
| BasementDevelopment | Unfinished |
| BasementType | N/a (unfinished) |
| ConstructionStyleAttachment | Detached |
| CoolingType | Wall Unit |
| ExteriorFinish | Concrete Block |
| FireplacePresent | Yes |
| FireplaceTotal | 1 |
| FoundationType | Concrete |
| HalfBathTotal | 1 |
| HeatingFuel | Natural Gas |
| HeatingType | Forced Air |
| StoriesTotal | 2 |
| SizeInterior | 1500 - 2000 Sqft |
| Type | House |
| UtilityWater | Municipal Water |
Parking
| No Garage |
Land
| Acreage | No |
| Sewer | Septic System |
| SizeDepth | 329 Ft |
| SizeFrontage | 66 Ft |
| SizeIrregular | 66 X 329 Ft |
| SizeTotalText | 66 X 329 Ft|1/2 - 1.99 Acres |
Rooms
| Level | Type | Length | Width | Dimensions |
|---|---|---|---|---|
| Second Level | Bedroom 4 | 3.54 m | 3.78 m | 3.54 m x 3.78 m |
| Second Level | Bedroom 2 | 3.46 m | 3.3 m | 3.46 m x 3.3 m |
| Second Level | Primary Bedroom | 4.35 m | 2.98 m | 4.35 m x 2.98 m |
| Second Level | Bedroom 3 | 3.63 m | 2.98 m | 3.63 m x 2.98 m |
| Main Level | Living Room | 5.46 m | 5.48 m | 5.46 m x 5.48 m |
| Main Level | Foyer | 1.47 m | 2.81 m | 1.47 m x 2.81 m |
| Main Level | Laundry Room | 1.78 m | 2.71 m | 1.78 m x 2.71 m |
| Main Level | Kitchen | 3.54 m | 4.56 m | 3.54 m x 4.56 m |
| Main Level | Dining Room | 3.53 m | 4.21 m | 3.53 m x 4.21 m |
| Main Level | Family Room | 4.45 m | 4.22 m | 4.45 m x 4.22 m |
Utilities
| Electricity | Installed |
https://www.realtor.ca/real-estate/28666978/8153-main-street-adjala-tosorontio-everett-everett
Interested?
Contact us for more information
David Sgro
Salesperson
367 Victoria Street East
Alliston, Ontario L9R 1J7
