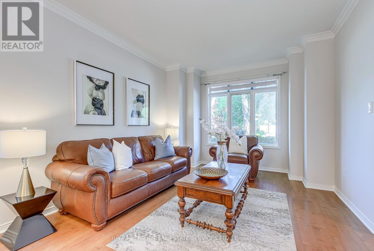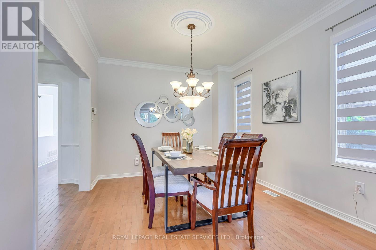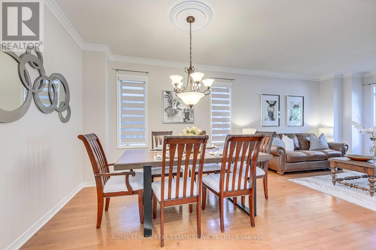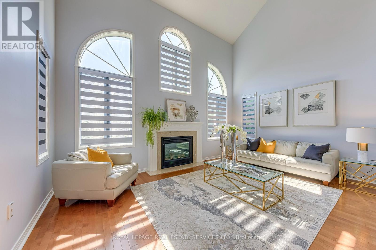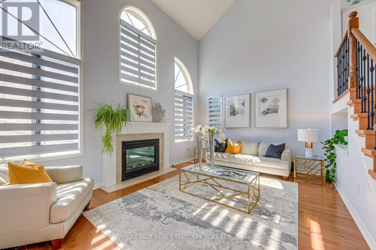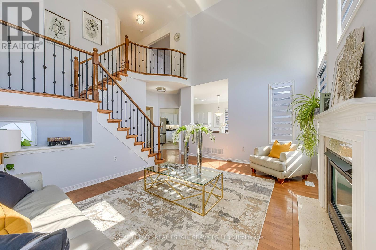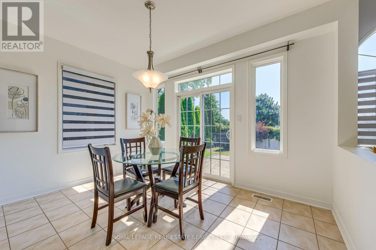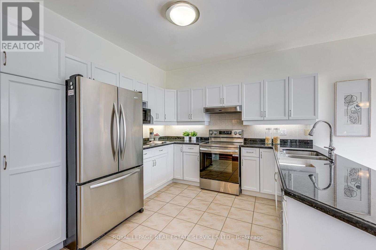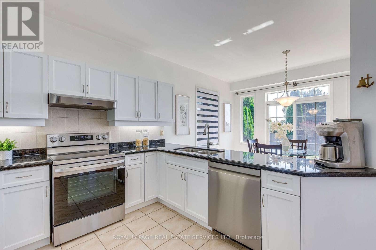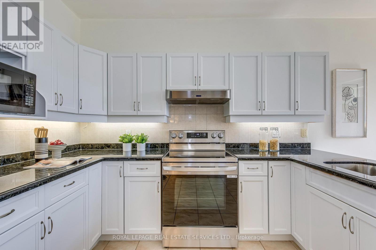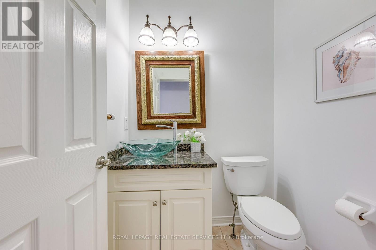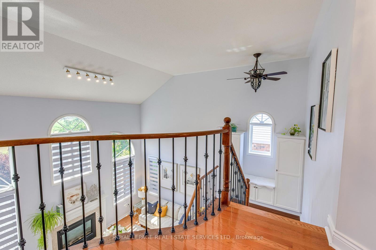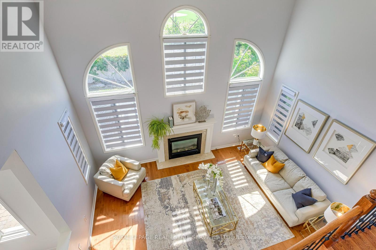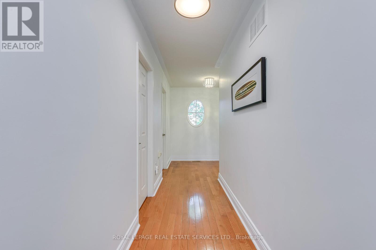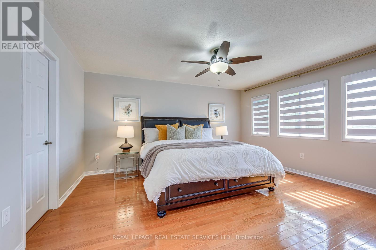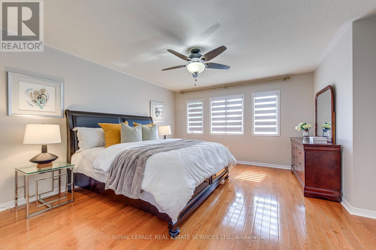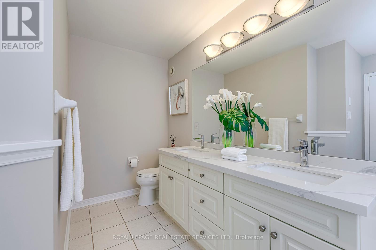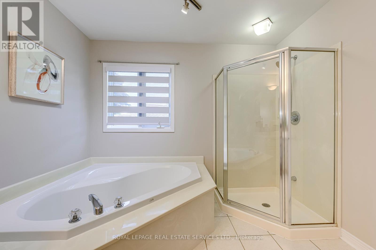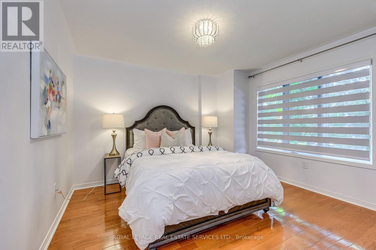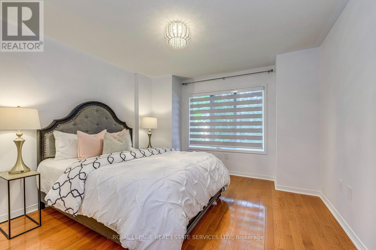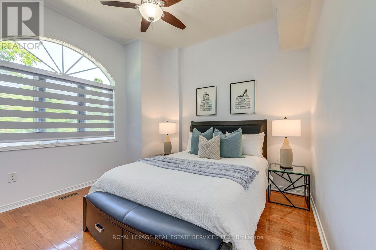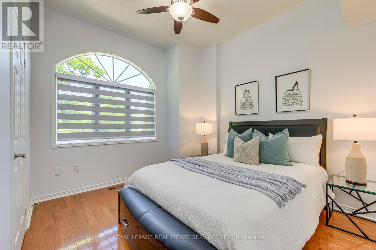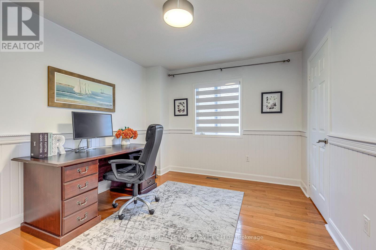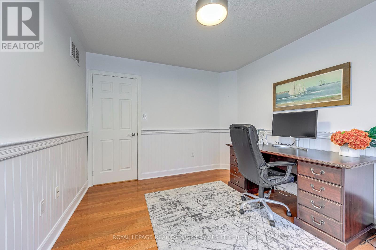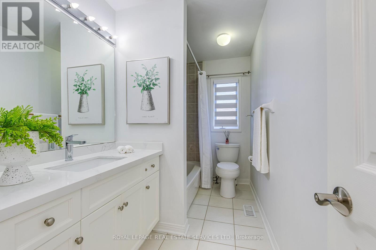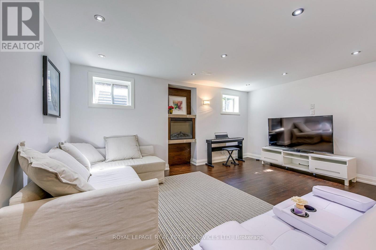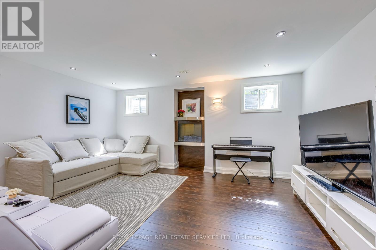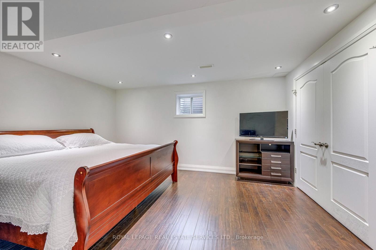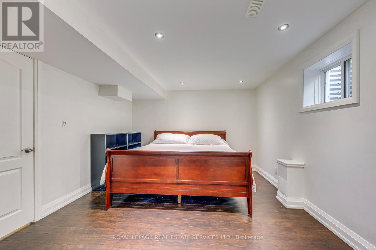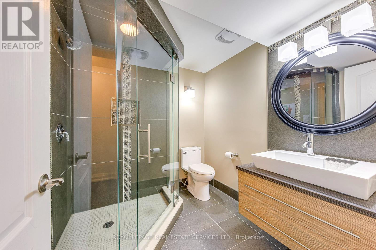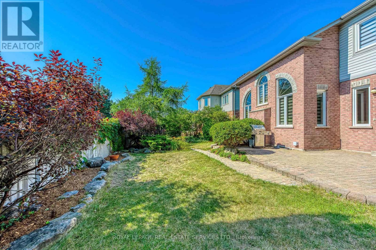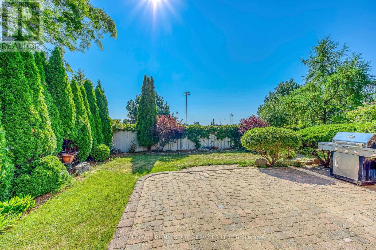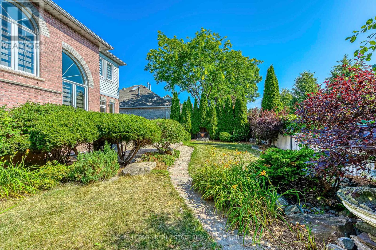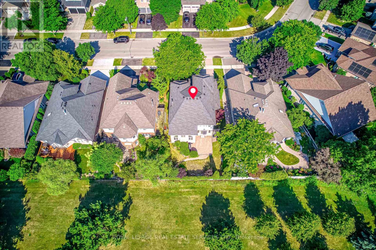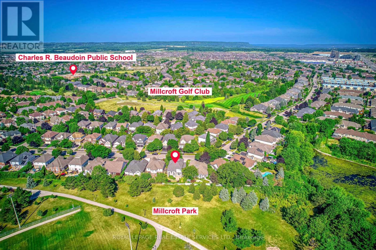2191 Turnberry Road Burlington, Ontario L7M 4P9
$1,650,000
Beautiful 4+1 bedroom home backing onto Millcroft Park, offering peaceful views and excellent privacy with no rear neighbours. The open concept layout features a dramatic two-storey great room with soaring floor-to-ceiling windows that flood the space with natural light. A custom-designed fireplace adds warmth and character to the main living area. The chef's kitchen boasts granite countertops, upgraded cabinetry, and hardwood flooring throughout, seamlessly flowing into the dining and living spaces, ideal for modern family living and entertaining. The walls have been freshly painted throughout the home, giving a fresh and updated look. The fully finished basement includes an additional bedroom and full bathroom, providing versatile space for guests, extended family, or a private retreat. Enjoy a professionally landscaped backyard surrounded by tall pine trees, creating a serene and secluded outdoor setting. Located in the heart of Burlington's prestigious Millcroft community. Tesla home charger included. (id:61852)
Property Details
| MLS® Number | W12312238 |
| Property Type | Single Family |
| Neigbourhood | Millcroft |
| Community Name | Rose |
| Features | Carpet Free |
| ParkingSpaceTotal | 4 |
Building
| BathroomTotal | 4 |
| BedroomsAboveGround | 4 |
| BedroomsBelowGround | 1 |
| BedroomsTotal | 5 |
| Age | 16 To 30 Years |
| Appliances | Garage Door Opener Remote(s), Central Vacuum |
| BasementDevelopment | Finished |
| BasementType | N/a (finished) |
| ConstructionStyleAttachment | Detached |
| CoolingType | Central Air Conditioning |
| ExteriorFinish | Brick |
| FireplacePresent | Yes |
| FlooringType | Hardwood |
| FoundationType | Poured Concrete |
| HalfBathTotal | 1 |
| HeatingFuel | Natural Gas |
| HeatingType | Forced Air |
| StoriesTotal | 2 |
| SizeInterior | 2500 - 3000 Sqft |
| Type | House |
| UtilityWater | Municipal Water |
Parking
| Attached Garage | |
| Garage |
Land
| Acreage | No |
| Sewer | Sanitary Sewer |
| SizeDepth | 105 Ft ,7 In |
| SizeFrontage | 50 Ft |
| SizeIrregular | 50 X 105.6 Ft |
| SizeTotalText | 50 X 105.6 Ft |
| ZoningDescription | R3.2-200, Pc |
Rooms
| Level | Type | Length | Width | Dimensions |
|---|---|---|---|---|
| Second Level | Primary Bedroom | 4.59 m | 4.29 m | 4.59 m x 4.29 m |
| Second Level | Bedroom 2 | 3.08 m | 3.65 m | 3.08 m x 3.65 m |
| Second Level | Bedroom 3 | 3.67 m | 3.07 m | 3.67 m x 3.07 m |
| Second Level | Bedroom 4 | 3.38 m | 3.06 m | 3.38 m x 3.06 m |
| Basement | Bedroom 5 | 3.38 m | 4.57 m | 3.38 m x 4.57 m |
| Basement | Recreational, Games Room | 4.57 m | 5.5 m | 4.57 m x 5.5 m |
| Ground Level | Living Room | 3.98 m | 3.36 m | 3.98 m x 3.36 m |
| Ground Level | Dining Room | 3.66 m | 3.07 m | 3.66 m x 3.07 m |
| Ground Level | Family Room | 4.27 m | 5.19 m | 4.27 m x 5.19 m |
| Ground Level | Kitchen | 6.1 m | 3.98 m | 6.1 m x 3.98 m |
https://www.realtor.ca/real-estate/28663991/2191-turnberry-road-burlington-rose-rose
Interested?
Contact us for more information
Fisher Yu
Broker
231 Oak Park #400b
Oakville, Ontario L6H 7S8





