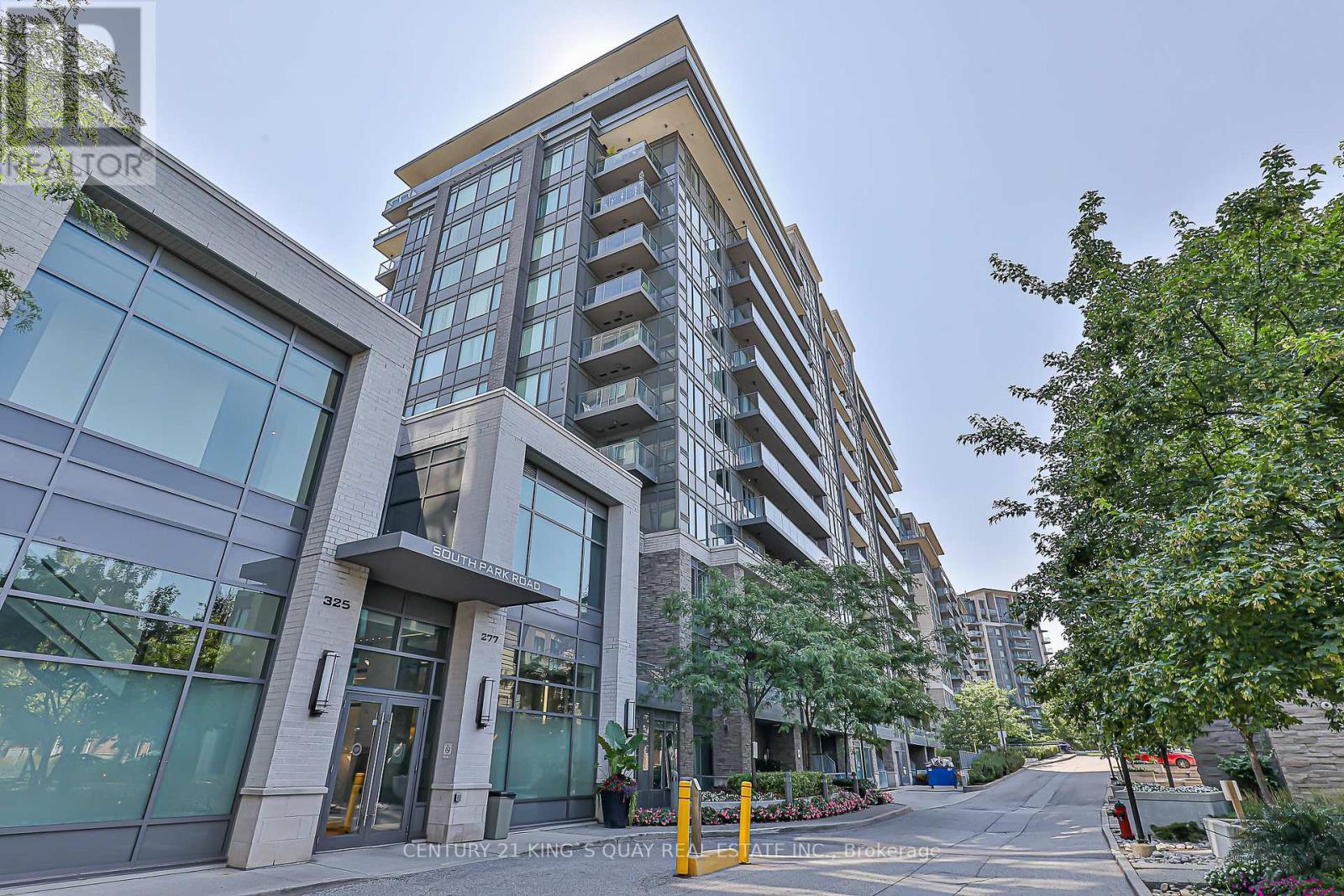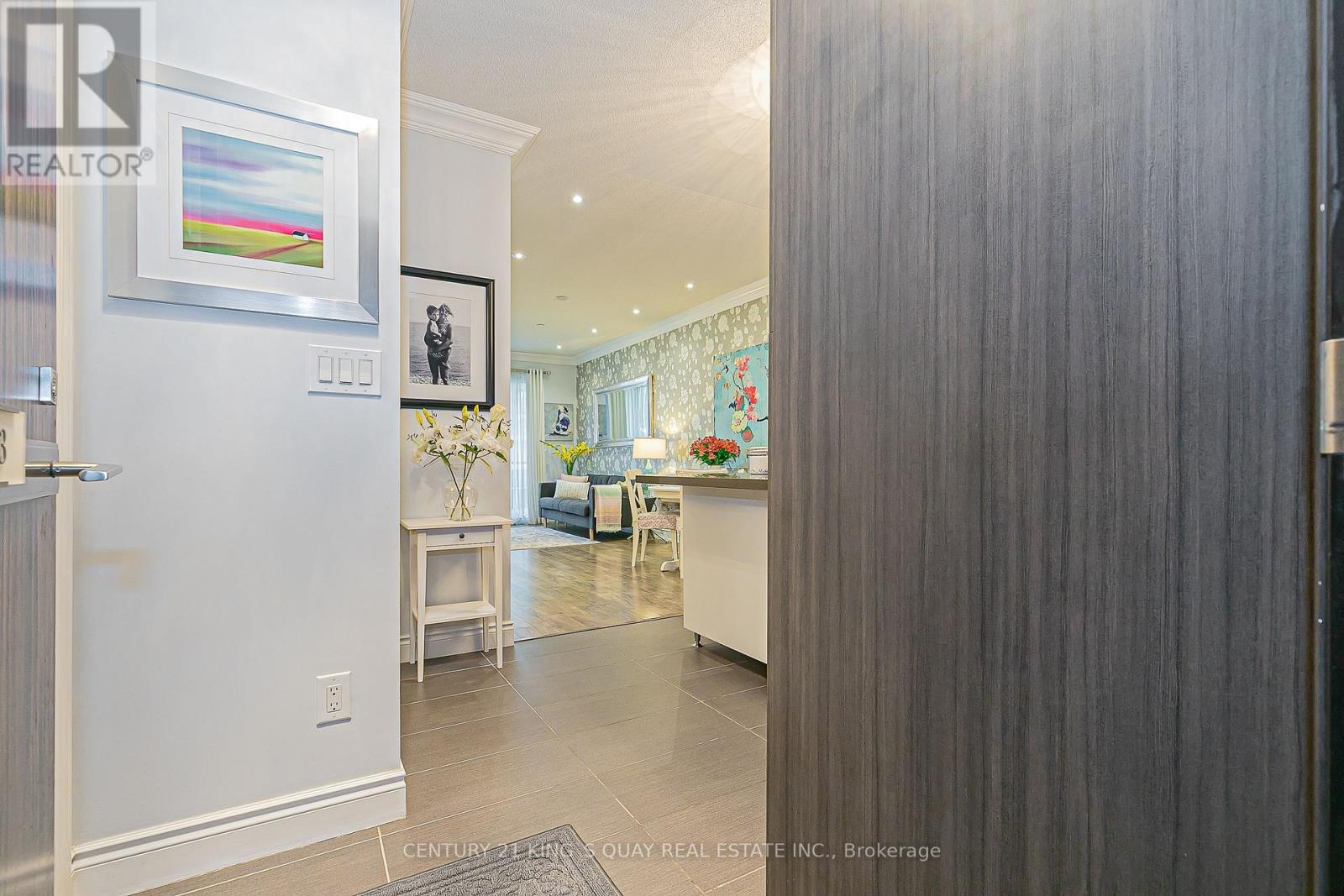103 - 277 South Park Road Markham, Ontario L3T 0B7
$588,000Maintenance, Heat, Common Area Maintenance, Insurance, Parking
$511.06 Monthly
Maintenance, Heat, Common Area Maintenance, Insurance, Parking
$511.06 MonthlyLocation, Location, Location! Eden Park II condo is located in the highly sought-after community of Commerce Valley. Steps to public transit, highways, restaurants, shopping, library, parks, recreation centre, and more! Energy efficient building, built to Gold LEED standard. One of the lowest maintenance fee condominiums in the area. Lovingly taken care of by the original owners with thousands in upgrades including pot lights, light fixtures, crown molding, bathroom and kitchen fixtures. This spacious unit features ground-level easy access to concierge and building amenities, 9' tall ceilings, modern open concept kitchen with stainless steel appliances and quartz countertops. Tastefully decorated, with a large bedroom, and a bedroom-sized den. Well maintained building with 24hr security. Facilities include an indoor pool, sauna, fitness centre, theatre room, library, party room with kitchen and lounge, billiards room, guest suites, and plenty of underground visitor parking. Unit comes with 1 parking and 1 locker. (id:61852)
Property Details
| MLS® Number | N12312130 |
| Property Type | Single Family |
| Community Name | Commerce Valley |
| AmenitiesNearBy | Park, Golf Nearby, Hospital, Public Transit, Schools |
| CommunityFeatures | Pet Restrictions |
| EquipmentType | None |
| Features | Balcony, Carpet Free, In Suite Laundry |
| ParkingSpaceTotal | 1 |
| PoolType | Indoor Pool |
| RentalEquipmentType | None |
| ViewType | City View |
Building
| BathroomTotal | 1 |
| BedroomsAboveGround | 1 |
| BedroomsBelowGround | 1 |
| BedroomsTotal | 2 |
| Age | 11 To 15 Years |
| Amenities | Recreation Centre, Exercise Centre, Sauna, Party Room, Storage - Locker, Security/concierge |
| Appliances | Dishwasher, Dryer, Microwave, Hood Fan, Stove, Washer, Whirlpool, Window Coverings, Refrigerator |
| CoolingType | Central Air Conditioning |
| ExteriorFinish | Concrete |
| FireProtection | Alarm System, Security Guard, Smoke Detectors |
| FlooringType | Laminate, Ceramic |
| HeatingFuel | Natural Gas |
| HeatingType | Forced Air |
| SizeInterior | 600 - 699 Sqft |
| Type | Apartment |
Parking
| Underground | |
| Garage |
Land
| Acreage | No |
| LandAmenities | Park, Golf Nearby, Hospital, Public Transit, Schools |
| LandscapeFeatures | Landscaped |
Rooms
| Level | Type | Length | Width | Dimensions |
|---|---|---|---|---|
| Flat | Living Room | 6.12 m | 2.92 m | 6.12 m x 2.92 m |
| Flat | Dining Room | 6.12 m | 2.62 m | 6.12 m x 2.62 m |
| Flat | Kitchen | 3.61 m | 3.02 m | 3.61 m x 3.02 m |
| Flat | Primary Bedroom | 3.99 m | 3.1 m | 3.99 m x 3.1 m |
| Flat | Den | 3.1 m | 2.11 m | 3.1 m x 2.11 m |
| Flat | Foyer | 1.68 m | 1.37 m | 1.68 m x 1.37 m |
Interested?
Contact us for more information
Kenneth Yip
Salesperson
7303 Warden Ave #101
Markham, Ontario L3R 5Y6


































