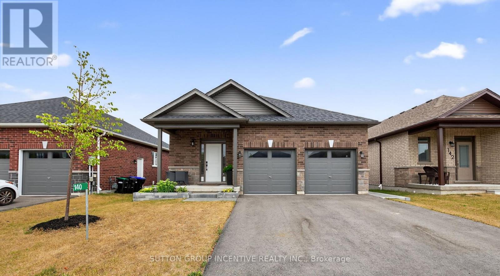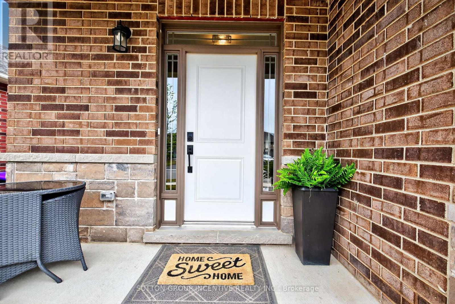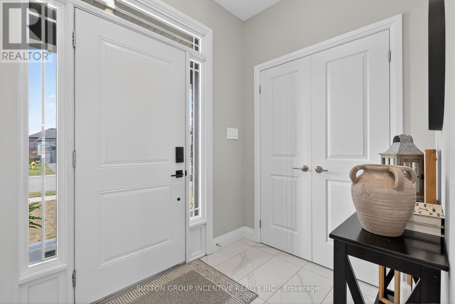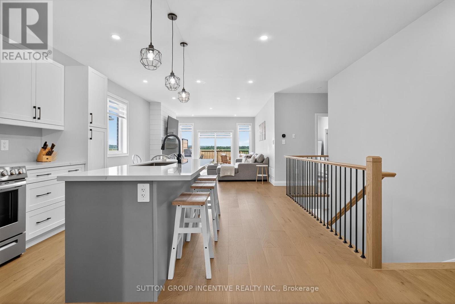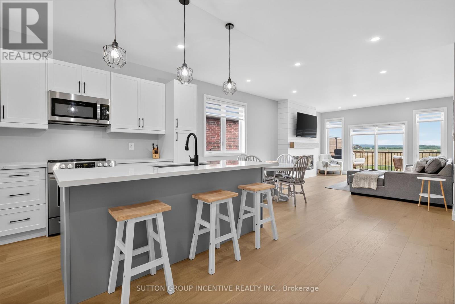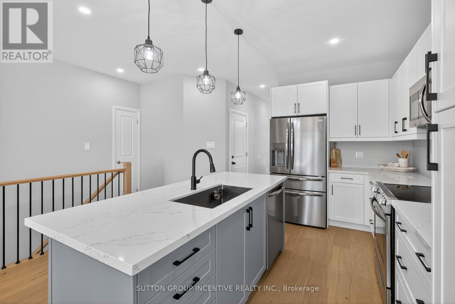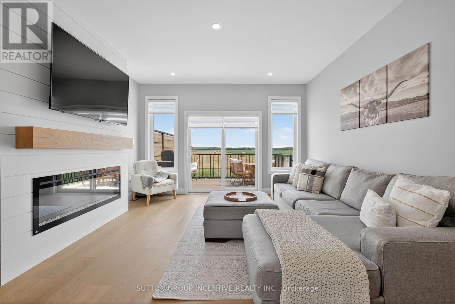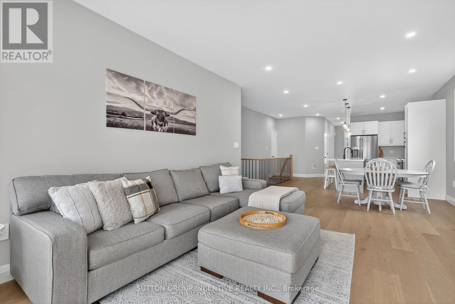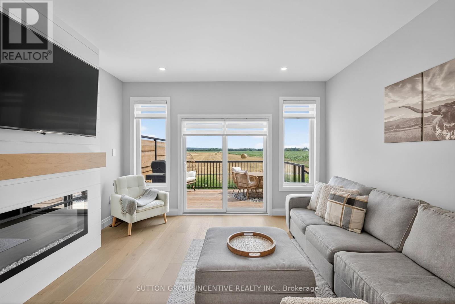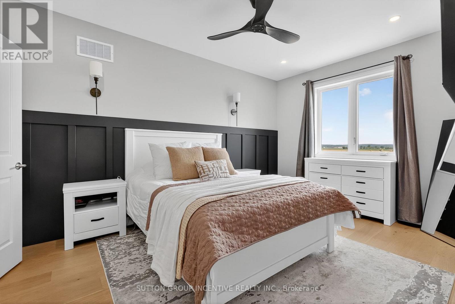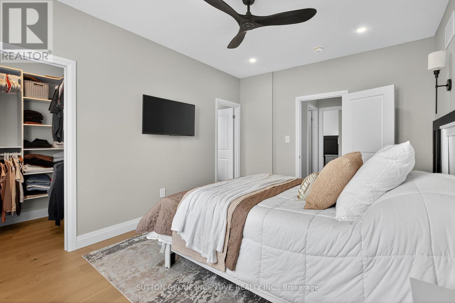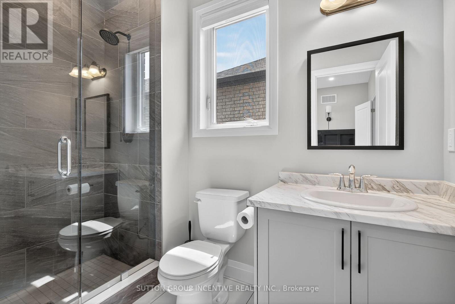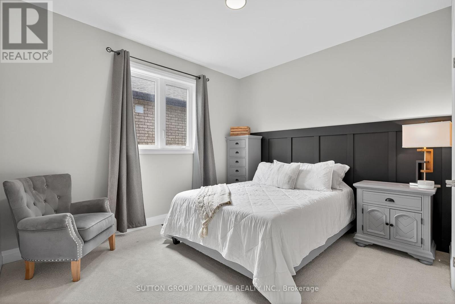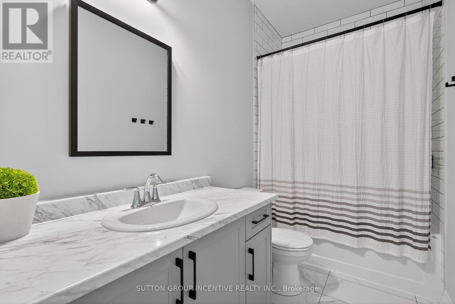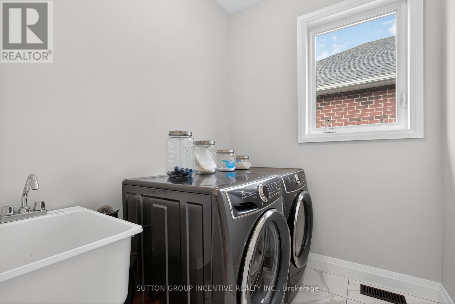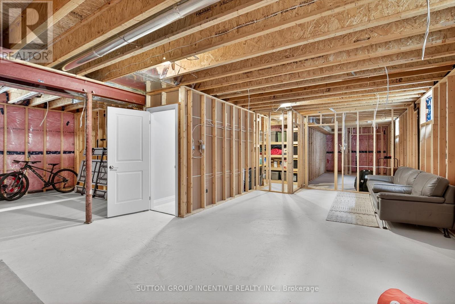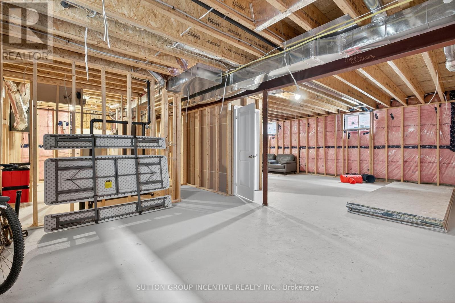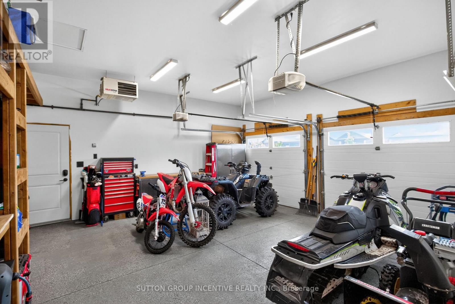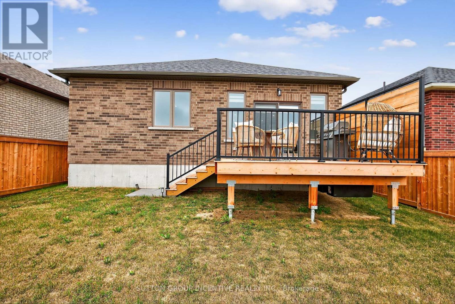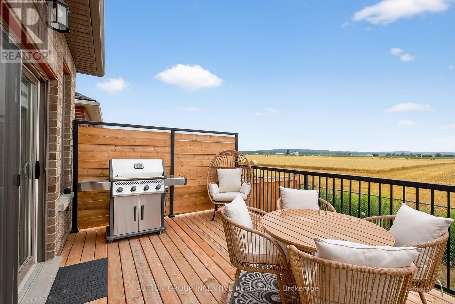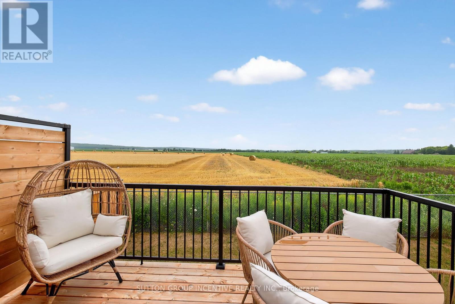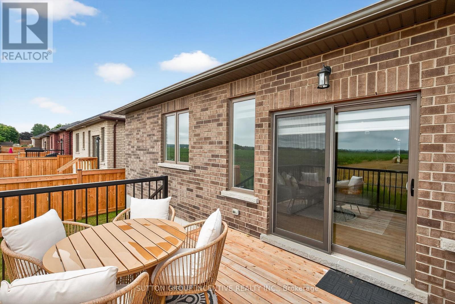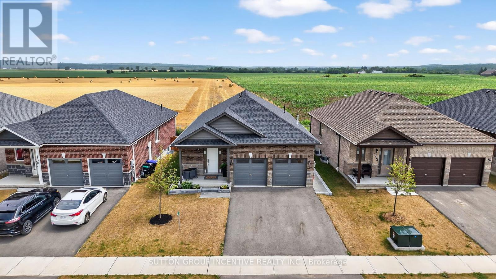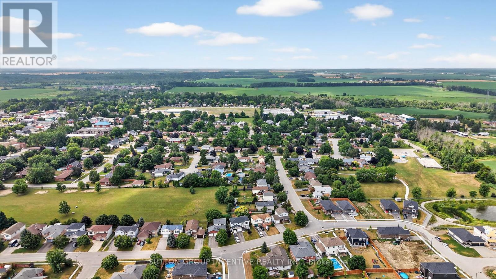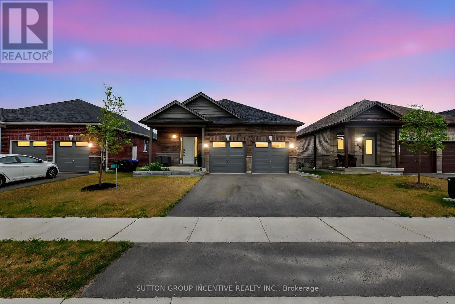140 Ritchie Crescent Springwater, Ontario L0L 1P0
$829,500
***OPEN HOUSE SAT AUG 23, 12-2 PM*** Step into this immaculate, move-in-ready home that blends comfort, style, and thoughtful upgrades throughout. Featuring 9-foot ceilings on the main floor, engineered hardwood flooring, upgraded lighting, and a neutral designer palette, this home offers both elegance and everyday functionality. The modern kitchen is a chefs dream, complete with a center island with integrated sink and dishwasher, quartz countertops, and stainless-steel Frigidaire appliances. The open-concept living space includes a custom-built entertainment center with a clever hidden drawer in the fireplace mantle, perfect for keeping remotes out of sight. The bedrooms boast custom decorative millwork, while the spacious primary suite includes a walk-in closet and a stylish 3-piece ensuite featuring a spacious glass shower, that includes a rainfall shower head. Enjoy outdoor living with a fully fenced yard, stone walkway, garden space, a deck equipped with a natural gas BBQ hookup, and a paved driveway. The full basement offers incredible potential, ideal for a future rec room, home gym, office or an in-law suite. The finished, insulated double-car garage is a standout feature, complete with gas furnace, utility sink, insulated garage doors and an epoxy floor finish, perfect for year-round use. Set on a premium lot backing onto peaceful farm fields, this home offers the tranquility of small-town living with the convenience of modern amenities. Located in the welcoming, family-friendly community of Elmvale, 140 Ritchie Crescent is ready to welcome you home. (id:61852)
Property Details
| MLS® Number | S12311908 |
| Property Type | Single Family |
| Community Name | Elmvale |
| AmenitiesNearBy | Place Of Worship, Schools |
| CommunityFeatures | Community Centre |
| EquipmentType | Water Heater - Gas, Water Heater |
| Features | Flat Site, Sump Pump |
| ParkingSpaceTotal | 4 |
| RentalEquipmentType | Water Heater - Gas, Water Heater |
| Structure | Deck, Porch |
Building
| BathroomTotal | 2 |
| BedroomsAboveGround | 2 |
| BedroomsTotal | 2 |
| Age | 0 To 5 Years |
| Amenities | Fireplace(s) |
| Appliances | Garage Door Opener Remote(s), Water Heater, Dishwasher, Dryer, Microwave, Stove, Washer, Refrigerator |
| ArchitecturalStyle | Bungalow |
| BasementDevelopment | Partially Finished |
| BasementType | N/a (partially Finished) |
| ConstructionStyleAttachment | Detached |
| CoolingType | Central Air Conditioning |
| ExteriorFinish | Brick |
| FireplacePresent | Yes |
| FlooringType | Ceramic, Hardwood, Carpeted |
| FoundationType | Poured Concrete |
| HeatingFuel | Natural Gas |
| HeatingType | Forced Air |
| StoriesTotal | 1 |
| SizeInterior | 1100 - 1500 Sqft |
| Type | House |
| UtilityWater | Municipal Water |
Parking
| Attached Garage | |
| Garage |
Land
| Acreage | No |
| FenceType | Fenced Yard |
| LandAmenities | Place Of Worship, Schools |
| LandscapeFeatures | Landscaped |
| Sewer | Sanitary Sewer |
| SizeDepth | 30.78 M |
| SizeFrontage | 12.8 M |
| SizeIrregular | 12.8 X 30.8 M |
| SizeTotalText | 12.8 X 30.8 M |
| ZoningDescription | Res |
Rooms
| Level | Type | Length | Width | Dimensions |
|---|---|---|---|---|
| Main Level | Foyer | 2.58 m | 1.78 m | 2.58 m x 1.78 m |
| Main Level | Kitchen | 5.16 m | 5.93 m | 5.16 m x 5.93 m |
| Main Level | Dining Room | 4.13 m | 2.12 m | 4.13 m x 2.12 m |
| Main Level | Living Room | 4.13 m | 4.71 m | 4.13 m x 4.71 m |
| Main Level | Primary Bedroom | 3.31 m | 4.61 m | 3.31 m x 4.61 m |
| Main Level | Bathroom | 1.58 m | 1.51 m | 1.58 m x 1.51 m |
| Main Level | Bedroom 2 | 3.96 m | 3.46 m | 3.96 m x 3.46 m |
| Main Level | Bathroom | 2.92 m | 1.51 m | 2.92 m x 1.51 m |
| Main Level | Laundry Room | 2.08 m | 1.84 m | 2.08 m x 1.84 m |
https://www.realtor.ca/real-estate/28663346/140-ritchie-crescent-springwater-elmvale-elmvale
Interested?
Contact us for more information
Karen Hvalica
Salesperson
241 Minet's Point Road, 100153
Barrie, Ontario L4N 4C4
