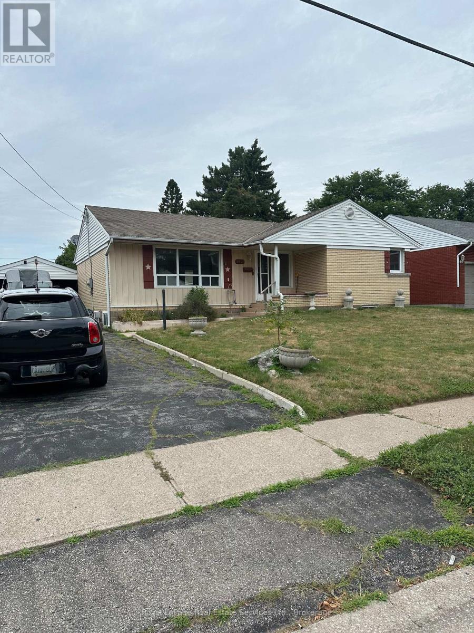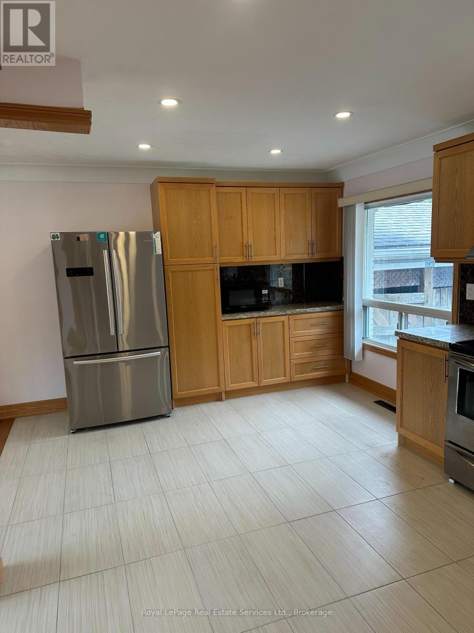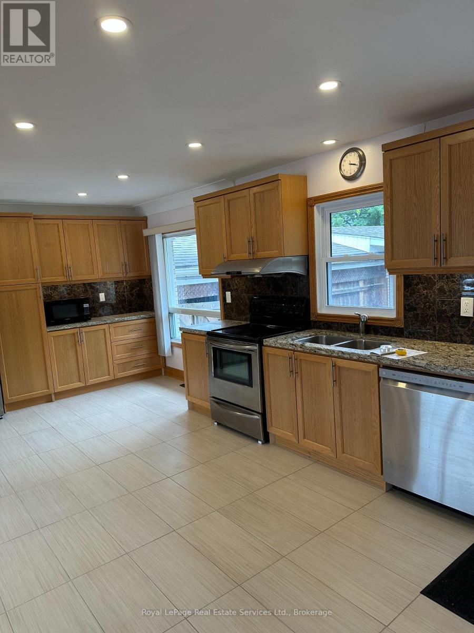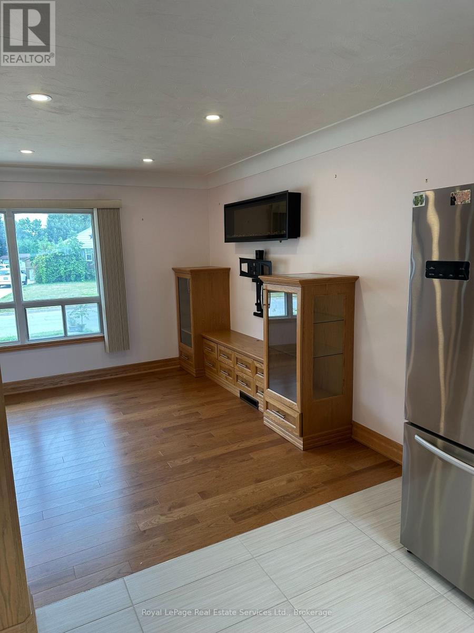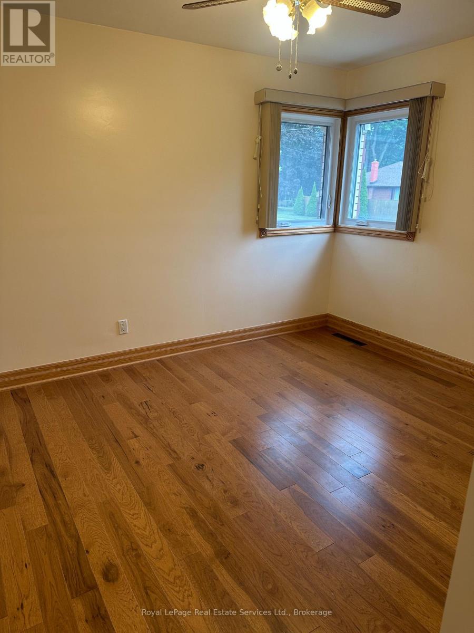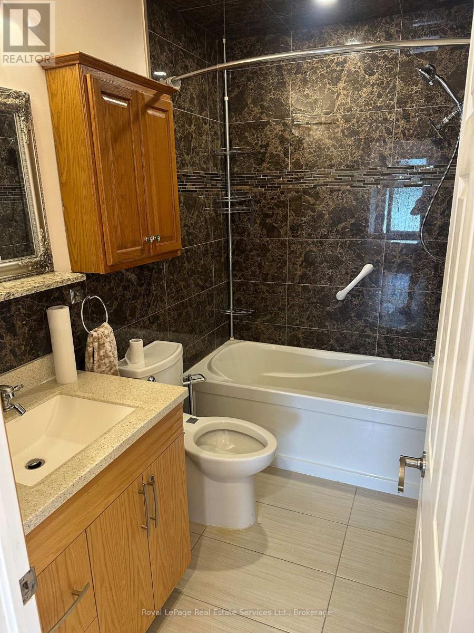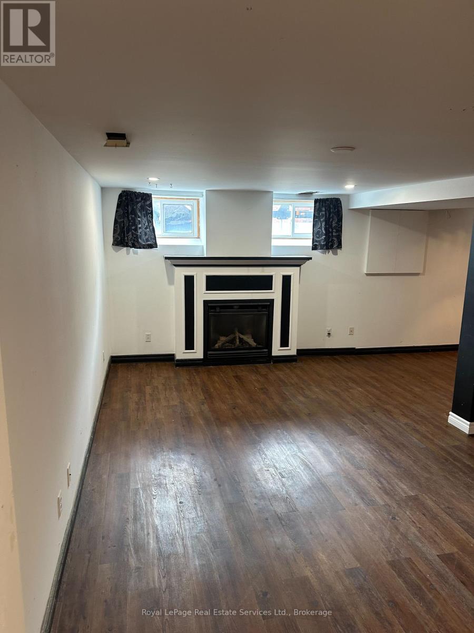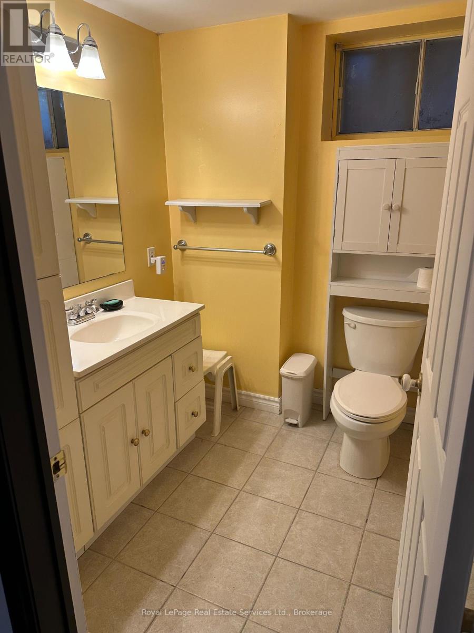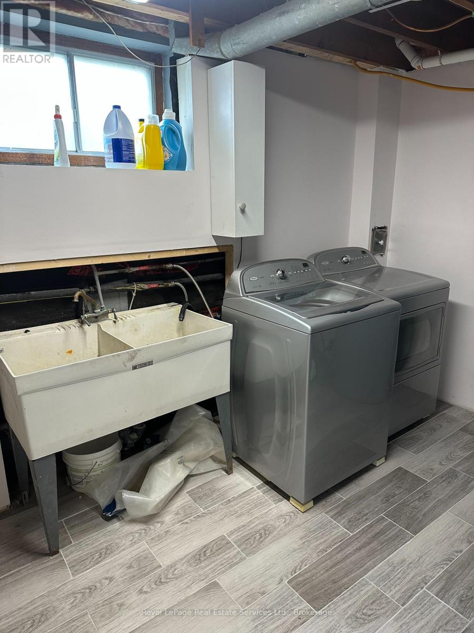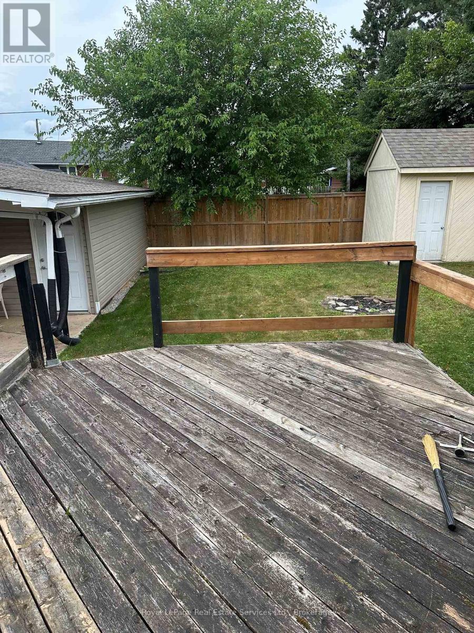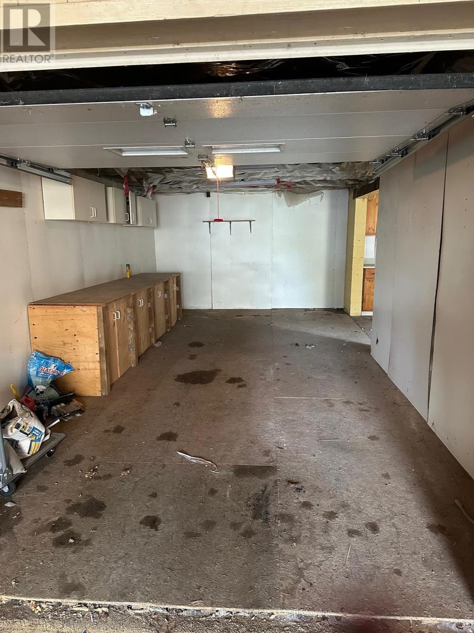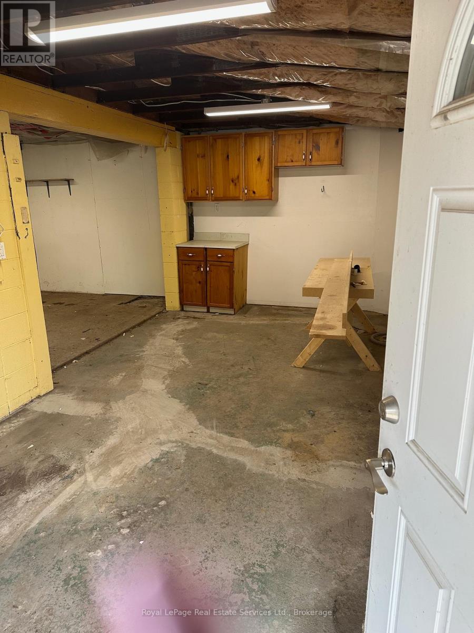5971 Scott Street Niagara Falls, Ontario L2E 3B3
$525,000
Nicely renovated solid brick bungalow is waiting for its next owner. Open concept Living Room and gourmet Kitchen are perfect rooms for hanging out and entertaining. 3 Bedrooms on the main level, including a large primary Bedroom with a huge closet, plus an updated four piece bathroom. Downstairs you will find a large Recreation Room with a gas fireplace, a huge 4th Bedroom, and a 3 piece washroom, plus a good sized Laundry Room. The back yard is large, and the 2 car tandem garage is a pleasant surprise. As well, there is a work shop attached to the garage. Central Niagara Falls location with easy access to the highway, downtown, tourist attractions, Niagara on the Lake, etc. (id:61852)
Property Details
| MLS® Number | X12311048 |
| Property Type | Single Family |
| Community Name | 211 - Cherrywood |
| AmenitiesNearBy | Schools, Place Of Worship, Park |
| EquipmentType | Water Heater |
| Features | Carpet Free |
| ParkingSpaceTotal | 6 |
| RentalEquipmentType | Water Heater |
| Structure | Shed, Workshop |
Building
| BathroomTotal | 2 |
| BedroomsAboveGround | 3 |
| BedroomsBelowGround | 1 |
| BedroomsTotal | 4 |
| Age | 51 To 99 Years |
| Amenities | Fireplace(s) |
| Appliances | Dishwasher, Dryer, Stove, Washer, Window Coverings, Refrigerator |
| ArchitecturalStyle | Bungalow |
| BasementDevelopment | Finished |
| BasementType | N/a (finished) |
| ConstructionStyleAttachment | Detached |
| CoolingType | Central Air Conditioning |
| ExteriorFinish | Brick |
| FireplacePresent | Yes |
| FireplaceTotal | 1 |
| FoundationType | Block |
| HeatingFuel | Natural Gas |
| HeatingType | Forced Air |
| StoriesTotal | 1 |
| SizeInterior | 700 - 1100 Sqft |
| Type | House |
| UtilityWater | Municipal Water |
Parking
| Detached Garage | |
| Garage |
Land
| Acreage | No |
| LandAmenities | Schools, Place Of Worship, Park |
| Sewer | Sanitary Sewer |
| SizeDepth | 100 Ft |
| SizeFrontage | 60 Ft |
| SizeIrregular | 60 X 100 Ft |
| SizeTotalText | 60 X 100 Ft |
| ZoningDescription | R1c |
Rooms
| Level | Type | Length | Width | Dimensions |
|---|---|---|---|---|
| Basement | Bedroom 4 | 5.15 m | 3.64 m | 5.15 m x 3.64 m |
| Basement | Recreational, Games Room | 6.36 m | 4.24 m | 6.36 m x 4.24 m |
| Basement | Den | 4.24 m | 2.2 m | 4.24 m x 2.2 m |
| Basement | Laundry Room | 3.79 m | 1.97 m | 3.79 m x 1.97 m |
| Ground Level | Kitchen | 6.06 m | 3.86 m | 6.06 m x 3.86 m |
| Ground Level | Living Room | 5.46 m | 3.39 m | 5.46 m x 3.39 m |
| Ground Level | Primary Bedroom | 3.9 m | 3.64 m | 3.9 m x 3.64 m |
| Ground Level | Bedroom 2 | 3.93 m | 2.42 m | 3.93 m x 2.42 m |
| Ground Level | Bedroom 3 | 2.8 m | 2.73 m | 2.8 m x 2.73 m |
Interested?
Contact us for more information
Ian Hallford
Salesperson
251 North Service Rd W
Oakville, Ontario L6M 3E7
