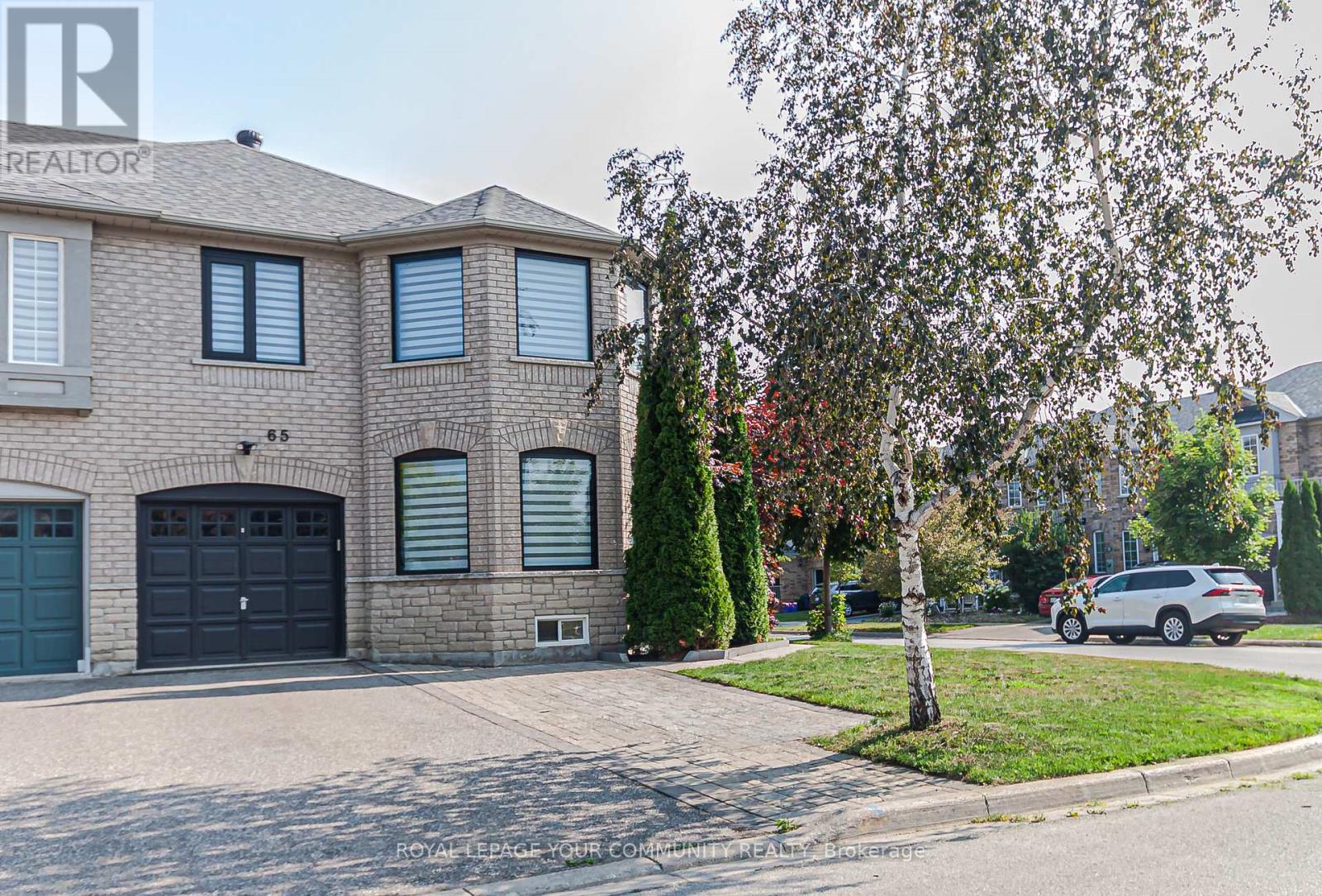65 Nahanni Drive Richmond Hill, Ontario L4B 4L4
$1,350,000
End unit, freehold townhouse, around 1800 sq.ft.. Prestigious Langstaff location. Walk to shops, Go, schools and transportation. Exceptional layout and meticulously maintained. Hardwood throughout main and second floor. New aluminium, tinted windows (25),front door with smart lock (25), repainted new baseboards (25), new furnace 770K BTU (23), CAC (21). Recently fully renovated both bathrooms on second floor and new bath in basement, roof (25),lawn sprinklers in 3 zones, extended driveway for 3 cars. Completely landscaped yard with shed, deck and fully fenced. Whole house with water filtration and purification system. Custom closets. Landscaped front yard with nice trees. Quick access to Highway 7, 404 and 407. Commuters dream. This house provides comfort and convenience. Move-in condition. (id:61852)
Property Details
| MLS® Number | N12310719 |
| Property Type | Single Family |
| Community Name | Langstaff |
| AmenitiesNearBy | Public Transit, Schools |
| EquipmentType | Water Heater |
| Features | Irregular Lot Size |
| ParkingSpaceTotal | 4 |
| RentalEquipmentType | Water Heater |
| Structure | Shed |
Building
| BathroomTotal | 4 |
| BedroomsAboveGround | 3 |
| BedroomsTotal | 3 |
| Appliances | Garage Door Opener Remote(s), Central Vacuum, Water Purifier, Water Softener, Dishwasher, Dryer, Stove, Washer, Whirlpool, Window Coverings, Refrigerator |
| BasementDevelopment | Finished |
| BasementType | N/a (finished) |
| ConstructionStatus | Insulation Upgraded |
| ConstructionStyleAttachment | Attached |
| CoolingType | Central Air Conditioning |
| ExteriorFinish | Brick |
| FlooringType | Hardwood, Ceramic |
| FoundationType | Unknown |
| HalfBathTotal | 1 |
| HeatingFuel | Natural Gas |
| HeatingType | Forced Air |
| StoriesTotal | 2 |
| SizeInterior | 1500 - 2000 Sqft |
| Type | Row / Townhouse |
| UtilityWater | Municipal Water |
Parking
| Garage |
Land
| Acreage | No |
| FenceType | Fenced Yard |
| LandAmenities | Public Transit, Schools |
| LandscapeFeatures | Landscaped, Lawn Sprinkler |
| Sewer | Sanitary Sewer |
| SizeDepth | 62 Ft ,4 In |
| SizeFrontage | 18 Ft ,1 In |
| SizeIrregular | 18.1 X 62.4 Ft ; 18.12 X 20.9 X 62.4 X 32.9 X 77.17 |
| SizeTotalText | 18.1 X 62.4 Ft ; 18.12 X 20.9 X 62.4 X 32.9 X 77.17 |
Rooms
| Level | Type | Length | Width | Dimensions |
|---|---|---|---|---|
| Second Level | Primary Bedroom | 5.61 m | 3.44 m | 5.61 m x 3.44 m |
| Second Level | Bedroom 2 | 4.84 m | 4.01 m | 4.84 m x 4.01 m |
| Second Level | Bedroom 3 | 4.04 m | 3.04 m | 4.04 m x 3.04 m |
| Main Level | Living Room | 5.21 m | 4.02 m | 5.21 m x 4.02 m |
| Main Level | Dining Room | 5.21 m | 4.02 m | 5.21 m x 4.02 m |
| Main Level | Kitchen | 3.21 m | 2.95 m | 3.21 m x 2.95 m |
| Main Level | Family Room | 3.91 m | 3.33 m | 3.91 m x 3.33 m |
https://www.realtor.ca/real-estate/28660745/65-nahanni-drive-richmond-hill-langstaff-langstaff
Interested?
Contact us for more information
Ineta Pontaka
Salesperson
8854 Yonge Street
Richmond Hill, Ontario L4C 0T4







































