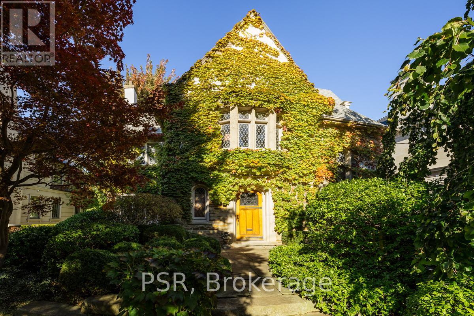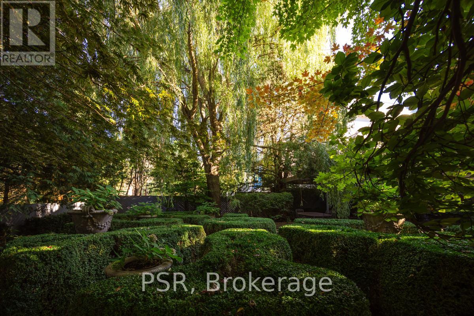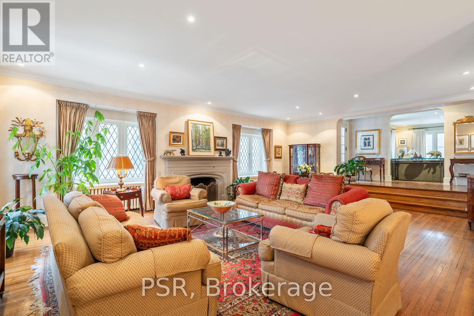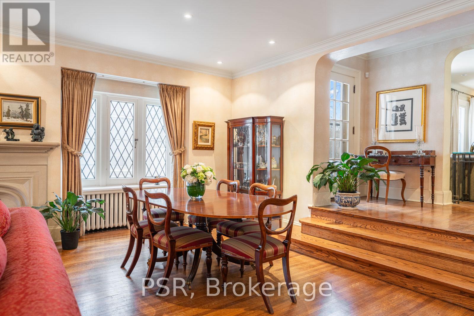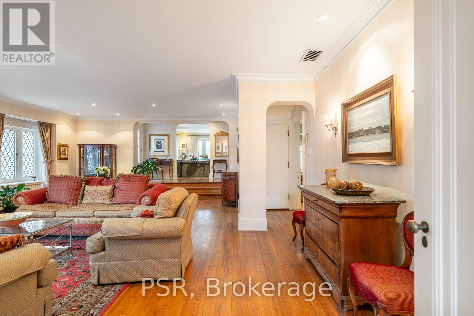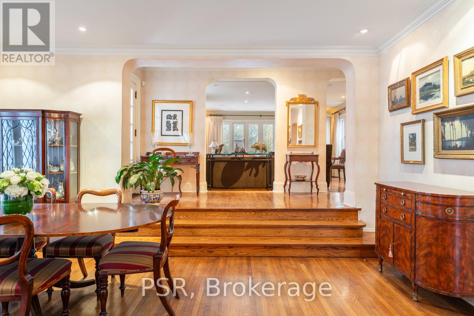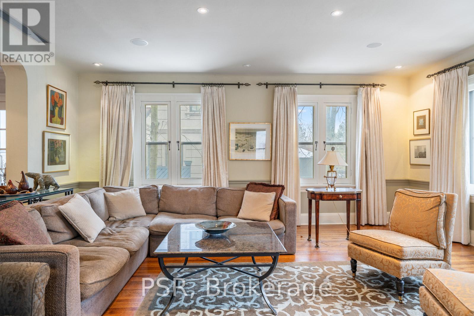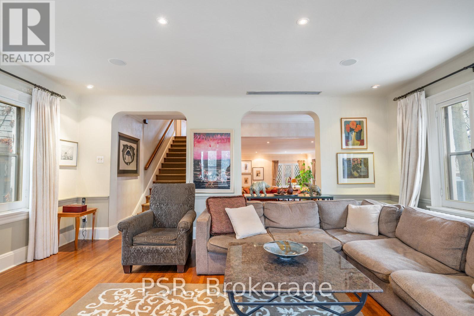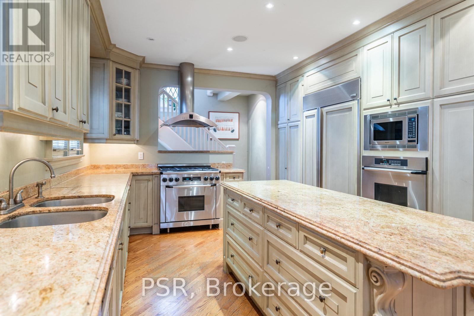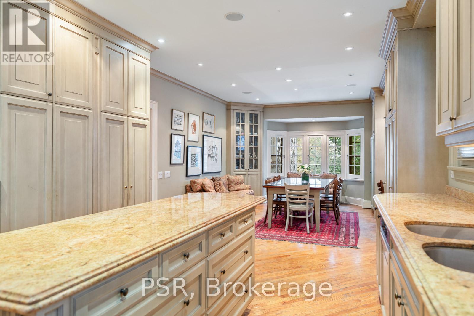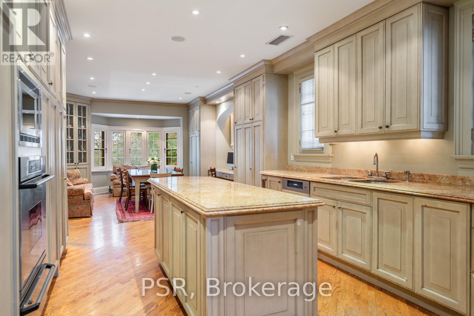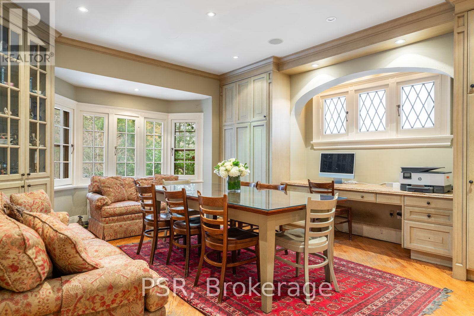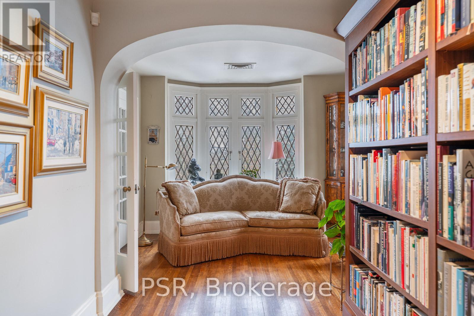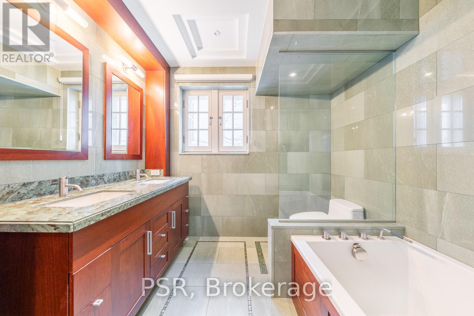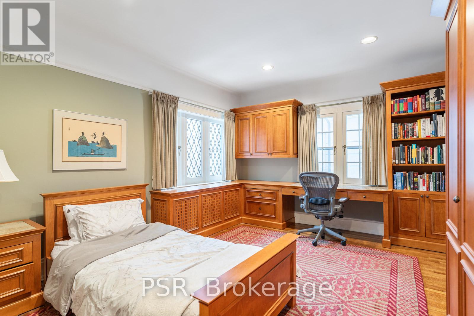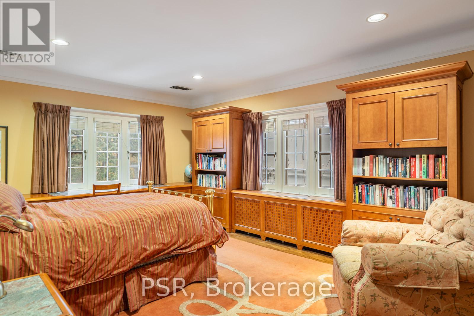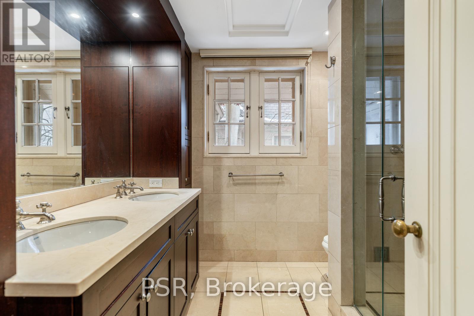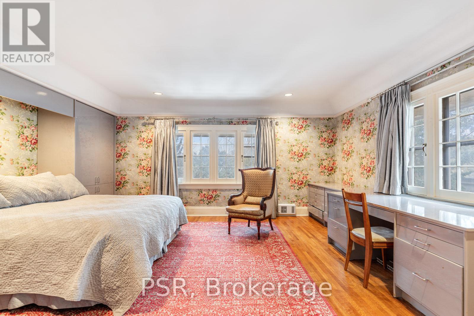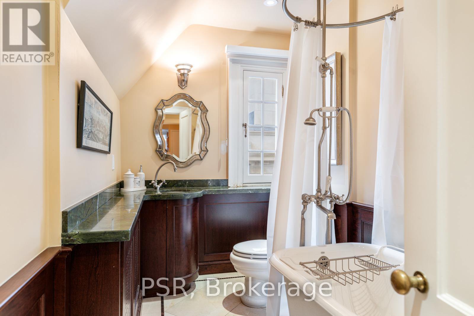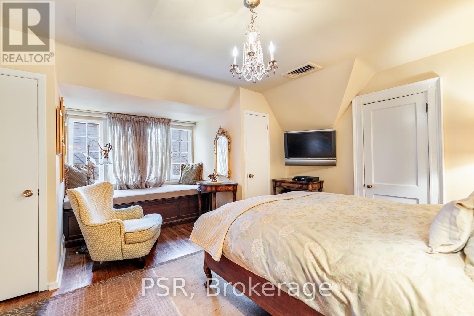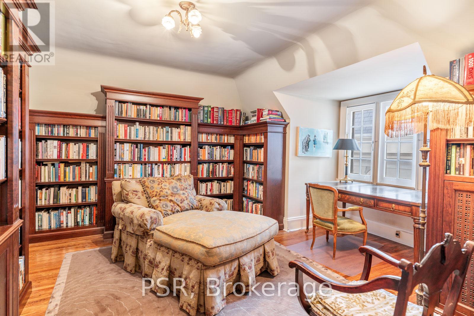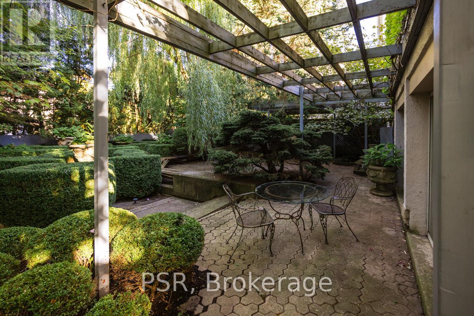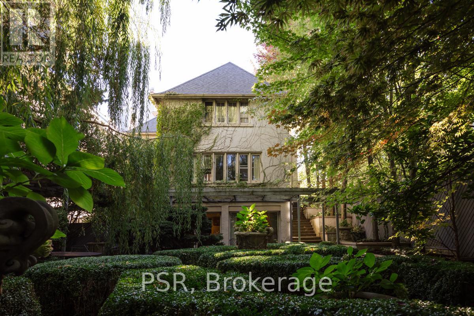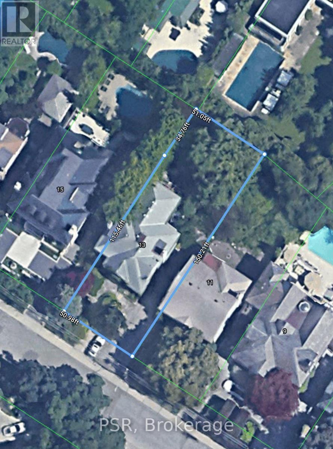13 Old Forest Hill Road Toronto, Ontario M5P 2P6
$5,999,000
An exceptional opportunity on the most coveted street in Forest Hill, this distinguished Tudor-style estate offers over 6,500 square feet of refined living space and rare potential for builders or renovators to elevate its grandeur. Set on a spectacular lot, the home features generously scaled principal rooms, a sun-filled family room, and a private third-level suite ideal for guests or teens. The lower level includes a recreation room, secondary kitchen, and walkout to a secluded garden oasis. Located just steps from top schools, Forest Hill Village, parks, and transit, this property combines timeless architecture with an unbeatable address and is a rare offering in one of Toronto's most prestigious neighbourhoods. (id:61852)
Property Details
| MLS® Number | C12310510 |
| Property Type | Single Family |
| Neigbourhood | Toronto—St. Paul's |
| Community Name | Forest Hill South |
| ParkingSpaceTotal | 3 |
Building
| BathroomTotal | 5 |
| BedroomsAboveGround | 6 |
| BedroomsTotal | 6 |
| Appliances | Oven - Built-in, Dishwasher, Dryer, Microwave, Oven, Stove, Washer, Refrigerator |
| BasementDevelopment | Finished |
| BasementFeatures | Walk Out |
| BasementType | N/a (finished) |
| ConstructionStyleAttachment | Detached |
| CoolingType | Central Air Conditioning |
| ExteriorFinish | Stone, Stucco |
| FireplacePresent | Yes |
| FlooringType | Hardwood, Tile, Carpeted |
| HalfBathTotal | 2 |
| HeatingFuel | Natural Gas |
| HeatingType | Radiant Heat |
| StoriesTotal | 3 |
| SizeInterior | 3500 - 5000 Sqft |
| Type | House |
| UtilityWater | Municipal Water |
Parking
| No Garage |
Land
| Acreage | No |
| Sewer | Sanitary Sewer |
| SizeDepth | 150 Ft |
| SizeFrontage | 50 Ft ,10 In |
| SizeIrregular | 50.9 X 150 Ft ; 50.98x150.22x51.05x150.21 |
| SizeTotalText | 50.9 X 150 Ft ; 50.98x150.22x51.05x150.21 |
Rooms
| Level | Type | Length | Width | Dimensions |
|---|---|---|---|---|
| Second Level | Primary Bedroom | 5.64 m | 4.83 m | 5.64 m x 4.83 m |
| Second Level | Bedroom 2 | 5.73 m | 3.96 m | 5.73 m x 3.96 m |
| Second Level | Bedroom 3 | 4.32 m | 3.23 m | 4.32 m x 3.23 m |
| Second Level | Bedroom 4 | 4.32 m | 3.61 m | 4.32 m x 3.61 m |
| Second Level | Sitting Room | 4.17 m | 2.95 m | 4.17 m x 2.95 m |
| Third Level | Bedroom 5 | 4.98 m | 4.6 m | 4.98 m x 4.6 m |
| Third Level | Bedroom | 4.52 m | 4.42 m | 4.52 m x 4.42 m |
| Lower Level | Kitchen | 5.44 m | 5.28 m | 5.44 m x 5.28 m |
| Lower Level | Recreational, Games Room | 7.75 m | 5.46 m | 7.75 m x 5.46 m |
| Main Level | Great Room | 7.9 m | 7.14 m | 7.9 m x 7.14 m |
| Main Level | Kitchen | 6.17 m | 3.94 m | 6.17 m x 3.94 m |
| Main Level | Family Room | 5.59 m | 5.59 m x Measurements not available |
Interested?
Contact us for more information
Jordan Grosman
Salesperson
325 Lonsdale Road
Toronto, Ontario M4V 1X3
Jake Goldfarb
Broker
325 Lonsdale Road
Toronto, Ontario M4V 1X3
Dallas Ryan Barrs
Salesperson
325 Lonsdale Road
Toronto, Ontario M4V 1X3
