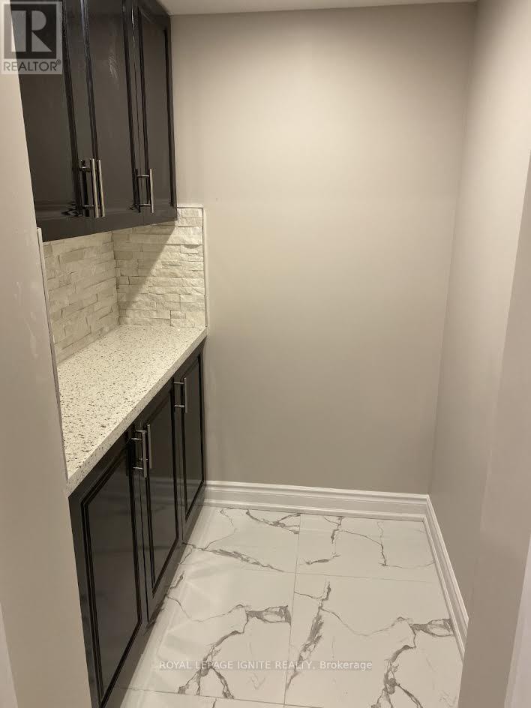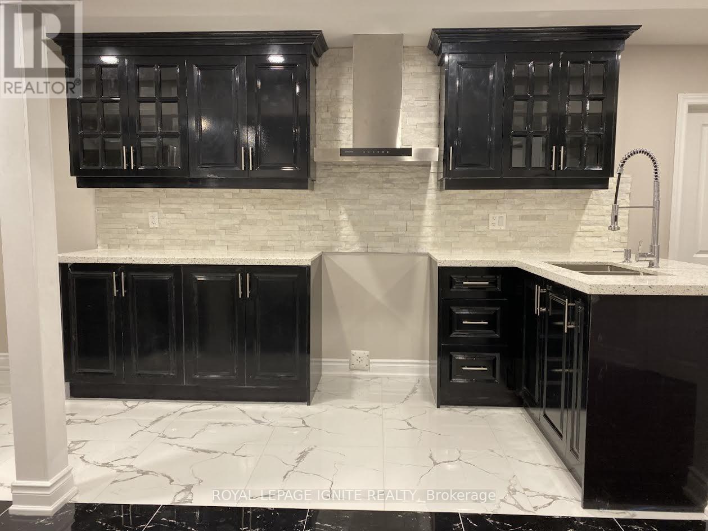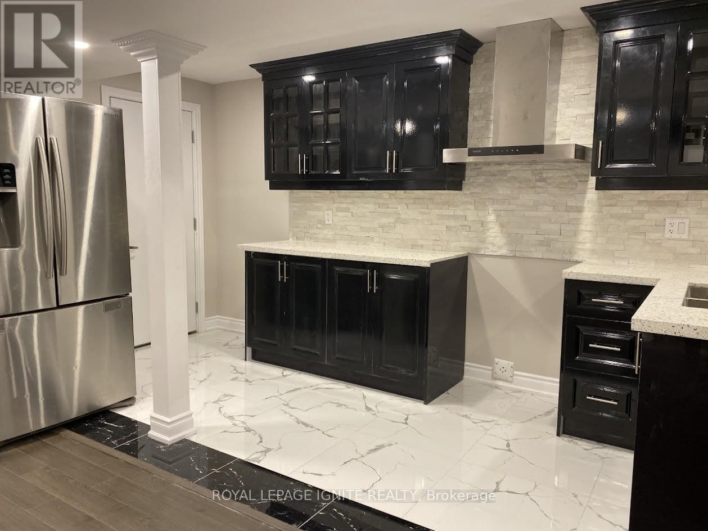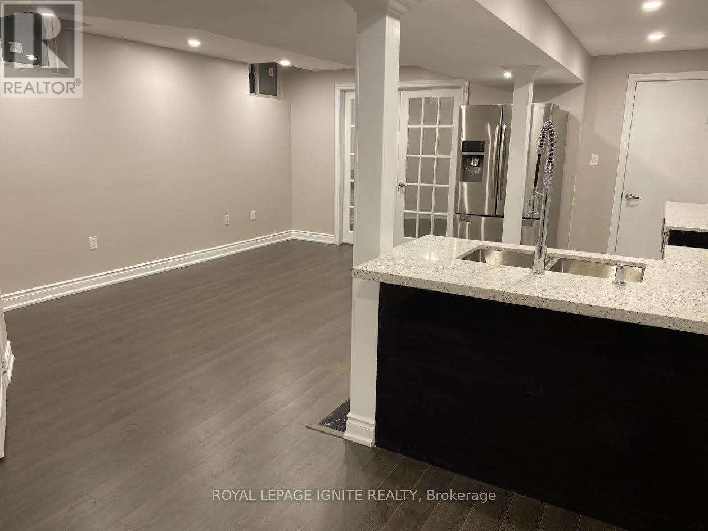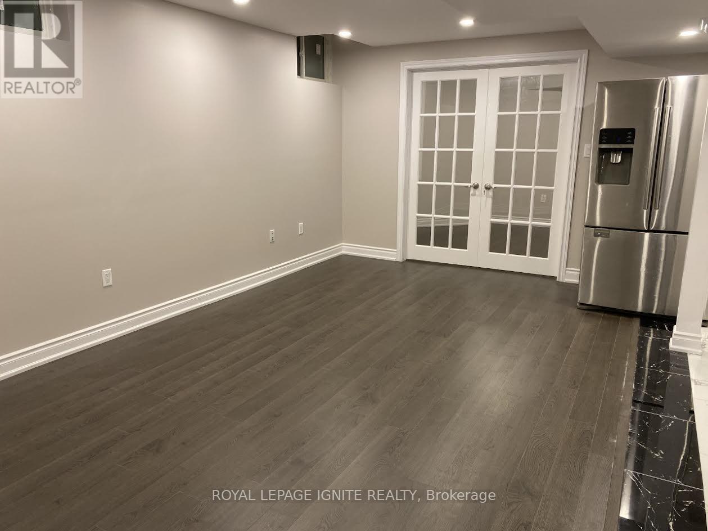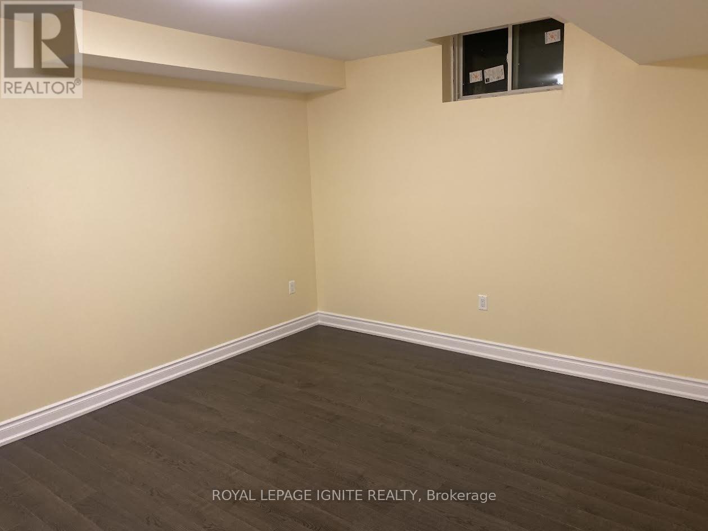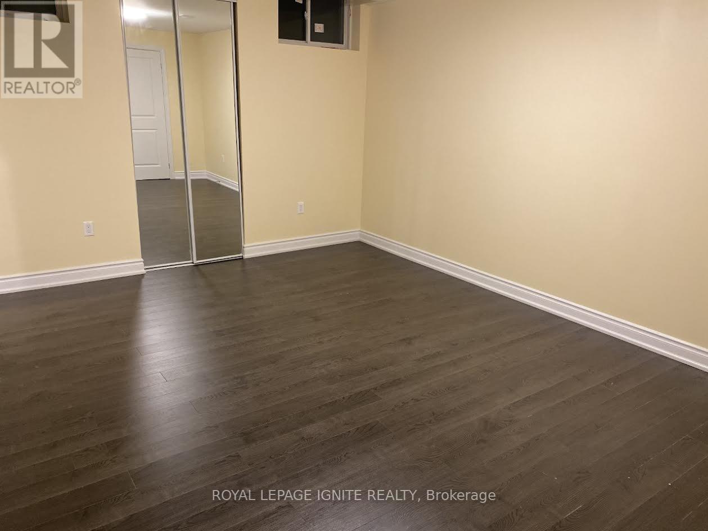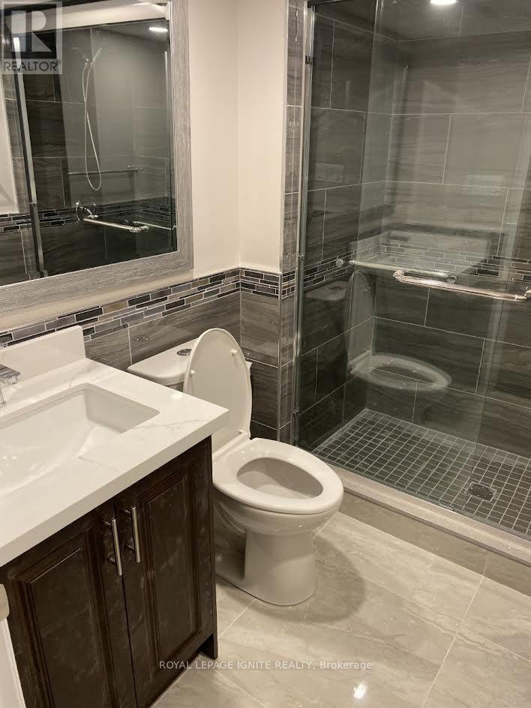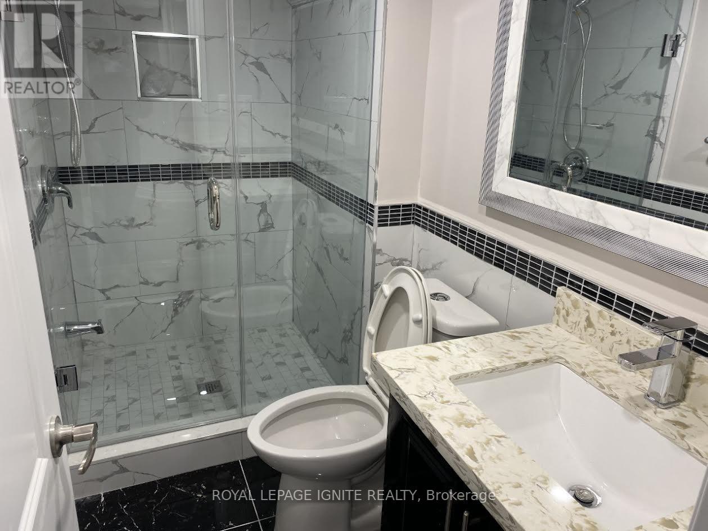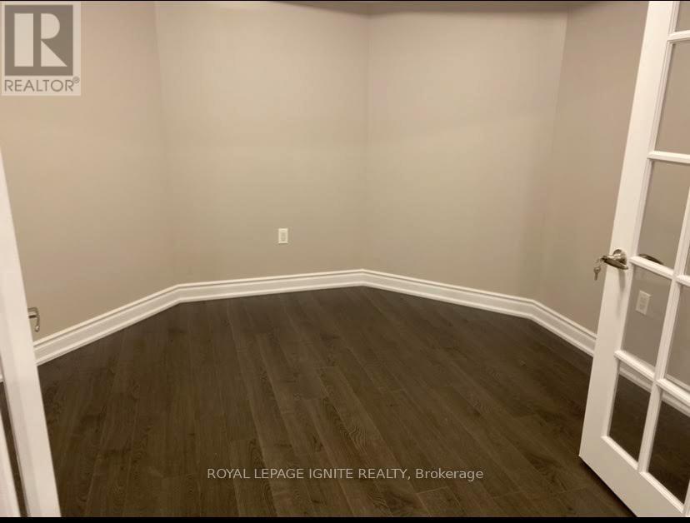Bsmt - 38 Havanna Crescent Brampton, Ontario L6P 3Y2
3 Bedroom
2 Bathroom
3500 - 5000 sqft
Central Air Conditioning
Forced Air
$2,400 Monthly
Beautiful 3 Bdrm Bsmt Apt W/ Separate Entrance Located In A High-Demand Brampton Neighbourhood. The Den Is Spacious And Can Be Used As Another Bdrm. Modern Kitchen W/Open Concept. Bdrms Come W/Closets. 2 Full Modern Bathrooms Laminate Floors Throughout & Pot Lights. Separate Laundry & 2 Parking Spaces Available. Close to Hwy 50/Hwy 7/ Hwy 427/ Hwy 407. Walking Distance To School, Parking, Shopping, Transit & All Other Amenities, Tenant Responsible for 40% Of Utilities (Water & Electricity). (id:61852)
Property Details
| MLS® Number | W12310386 |
| Property Type | Single Family |
| Community Name | Bram East |
| AmenitiesNearBy | Hospital, Park, Public Transit |
| CommunityFeatures | Community Centre |
| ParkingSpaceTotal | 2 |
Building
| BathroomTotal | 2 |
| BedroomsAboveGround | 3 |
| BedroomsTotal | 3 |
| Appliances | Dryer, Stove, Washer, Refrigerator |
| BasementDevelopment | Finished |
| BasementFeatures | Separate Entrance |
| BasementType | N/a (finished) |
| ConstructionStyleAttachment | Detached |
| CoolingType | Central Air Conditioning |
| ExteriorFinish | Brick, Stone |
| FlooringType | Laminate, Marble |
| FoundationType | Concrete |
| HeatingFuel | Natural Gas |
| HeatingType | Forced Air |
| StoriesTotal | 2 |
| SizeInterior | 3500 - 5000 Sqft |
| Type | House |
| UtilityWater | Municipal Water |
Parking
| Attached Garage | |
| Garage |
Land
| Acreage | No |
| LandAmenities | Hospital, Park, Public Transit |
| Sewer | Sanitary Sewer |
Rooms
| Level | Type | Length | Width | Dimensions |
|---|---|---|---|---|
| Basement | Living Room | 4.53 m | 3.12 m | 4.53 m x 3.12 m |
| Basement | Kitchen | 4.69 m | 2.1 m | 4.69 m x 2.1 m |
| Basement | Pantry | 1.7 m | 1.46 m | 1.7 m x 1.46 m |
| Basement | Primary Bedroom | 4.63 m | 3.7 m | 4.63 m x 3.7 m |
| Basement | Bedroom 2 | 3.7 m | 3.4 m | 3.7 m x 3.4 m |
| Basement | Den | 3.05 m | 3.21 m | 3.05 m x 3.21 m |
https://www.realtor.ca/real-estate/28659944/bsmt-38-havanna-crescent-brampton-bram-east-bram-east
Interested?
Contact us for more information
Kobina Vijayakumar
Salesperson
Royal LePage Ignite Realty
D2 - 795 Milner Avenue
Toronto, Ontario M1B 3C3
D2 - 795 Milner Avenue
Toronto, Ontario M1B 3C3
