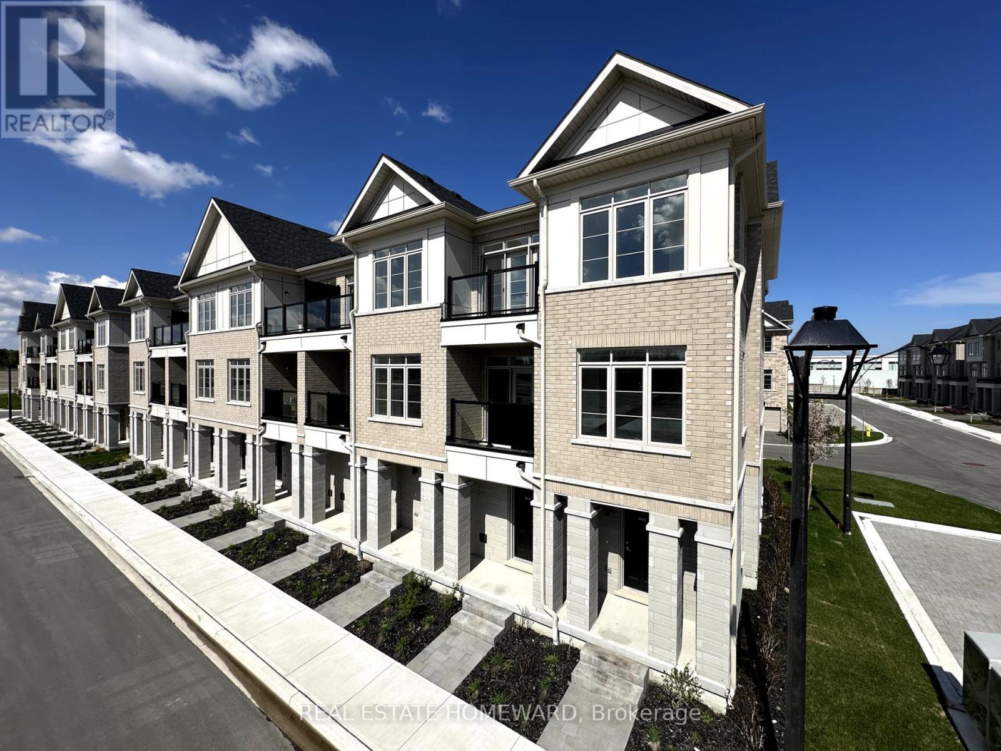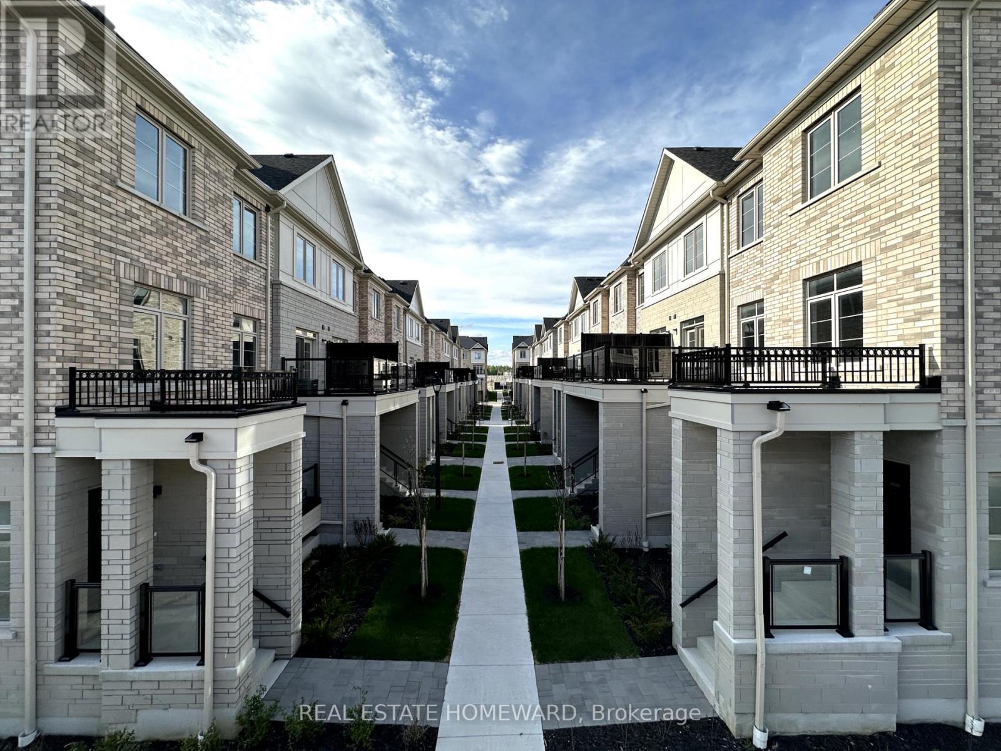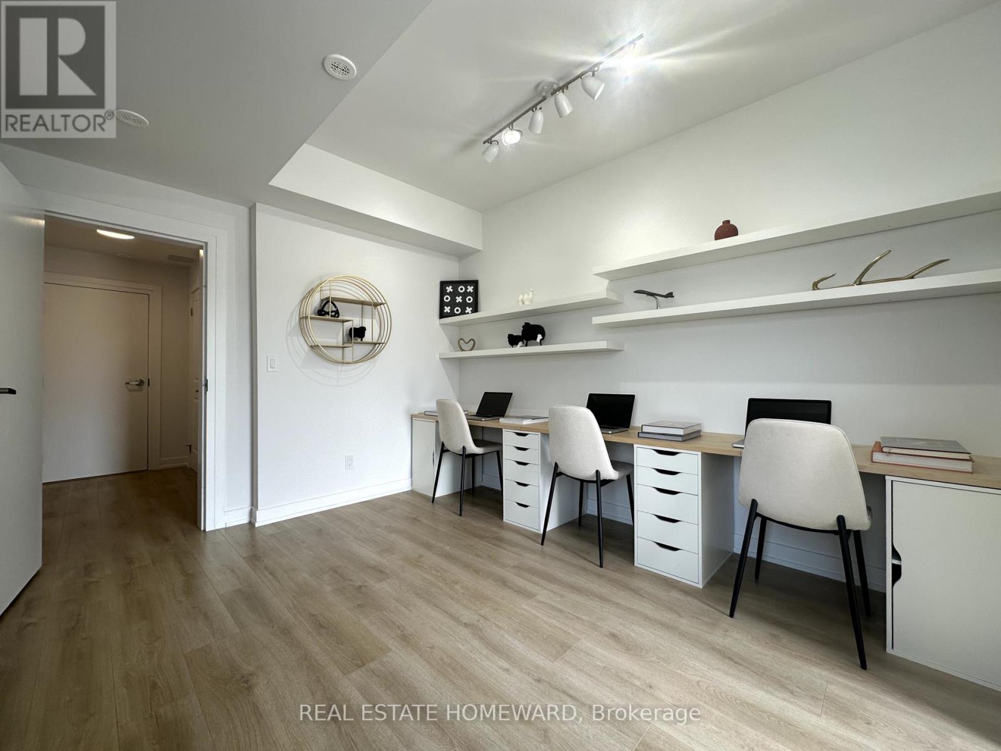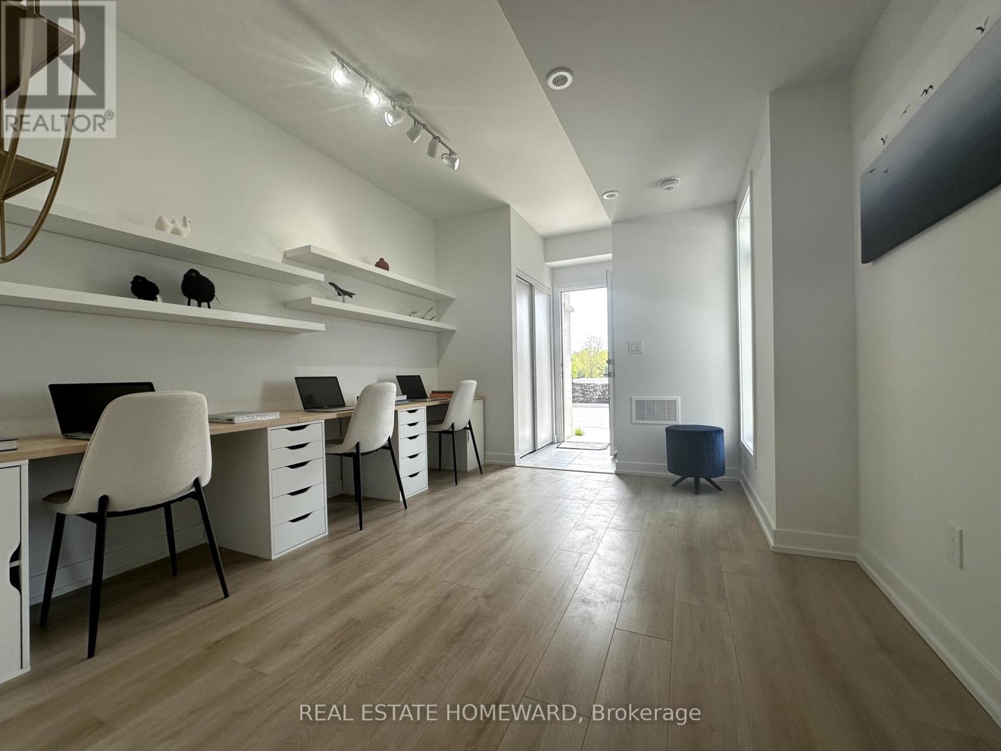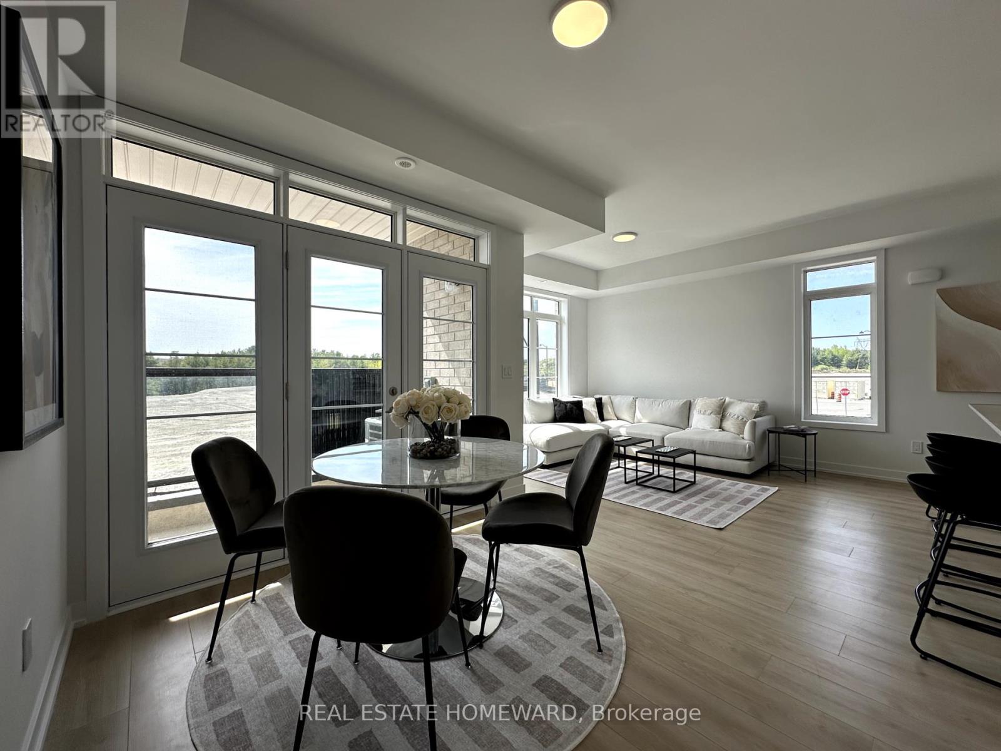801 - 1655 Palmers Sawmill Road Pickering, Ontario L1X 0R3
$790,000Maintenance, Common Area Maintenance, Insurance, Parking
$76.01 Monthly
Maintenance, Common Area Maintenance, Insurance, Parking
$76.01 MonthlyVery Special New Never Lived-In. This stunning 2-bedroom, 2-full bathroom, 1-powder room, and one homeschool/home office/den townhome offers a truly original layout with unique flexibility in room uses. Highly customized.Step into a brand-new home that blends modern aesthetics with practical living. Flooded with natural light from oversized windows and smooth-finish ceilings, the interiors are bright and inviting.The chef-inspired kitchen features high-end Caesarstone counters, upgraded custom cabinetry, and a tiled backsplash. Enjoy a generous open-concept living areaideal for entertaining or unwinding. Richly stained oak staircases connect each level, adding warmth and refinement. Two spacious balconiesone off the main living area, one from a bedroomextend your living space.The layout separates shared areas from private bedrooms, offering both openness and privacy.The primary bedroom serves as a retreat with a large sleeping area, roomy closet, and upgraded ensuite. The second bedroom has large windows and its own balcony. A very large flexible room on the ground floor can be a home office, nursery, or homeschool, fully enclosed for privacy.Tall smooth ceilings on every floor; Large windows in all bedrooms; Ample storage closets; Central air conditioning; Private garage + full-size driveway parking for 2 vehicles; Garage operator with remote; 5-piece appliance package: fridge, range, dishwasher, washer, dryer; Full Tarion warranty included.Ideally located near healthcare, schools, fitness centres, restaurants, banks, coffee shops, and places of worship. Minutes to Hwy 401, Hwy 407, GO Train, and a nearby marinawithin a protected natural heritage area in a family-friendly community.Why settle for a used home when you can own brand-new? With full Tarion warranty and dependable customer support, you'll have peace of mind. Price includes HST, subject to buyer eligibility for the rebate.A Rare Gem Dont Miss It. (id:61852)
Property Details
| MLS® Number | E12308856 |
| Property Type | Single Family |
| Community Name | Duffin Heights |
| AmenitiesNearBy | Golf Nearby, Hospital, Marina |
| CommunityFeatures | Pet Restrictions |
| EquipmentType | Water Heater - Gas |
| Features | Conservation/green Belt, Lighting, Balcony, In Suite Laundry |
| ParkingSpaceTotal | 2 |
| RentalEquipmentType | Water Heater - Gas |
Building
| BathroomTotal | 3 |
| BedroomsAboveGround | 2 |
| BedroomsTotal | 2 |
| Age | New Building |
| Amenities | Visitor Parking, Separate Electricity Meters |
| Appliances | Garage Door Opener Remote(s), Water Heater, Water Meter, Dishwasher, Dryer, Range, Washer, Refrigerator |
| CoolingType | Central Air Conditioning |
| ExteriorFinish | Brick, Stone |
| FireProtection | Smoke Detectors |
| FoundationType | Poured Concrete |
| HalfBathTotal | 1 |
| HeatingFuel | Natural Gas |
| HeatingType | Forced Air |
| SizeInterior | 1400 - 1599 Sqft |
| Type | Row / Townhouse |
Parking
| Garage |
Land
| Acreage | No |
| LandAmenities | Golf Nearby, Hospital, Marina |
| LandscapeFeatures | Landscaped |
Rooms
| Level | Type | Length | Width | Dimensions |
|---|---|---|---|---|
| Second Level | Living Room | 4.37 m | 6.05 m | 4.37 m x 6.05 m |
| Second Level | Kitchen | 2.44 m | 2.59 m | 2.44 m x 2.59 m |
| Third Level | Primary Bedroom | 4.75 m | 3.15 m | 4.75 m x 3.15 m |
| Third Level | Bedroom 2 | 3.51 m | 2.79 m | 3.51 m x 2.79 m |
| Main Level | Other | 3.96 m | 3.23 m | 3.96 m x 3.23 m |
Interested?
Contact us for more information
Ali Rezvani
Salesperson
1858 Queen Street E.
Toronto, Ontario M4L 1H1
