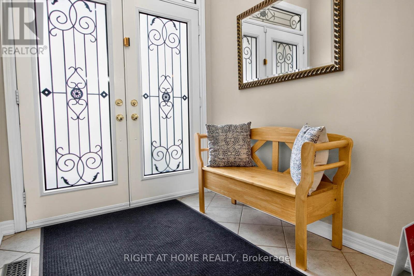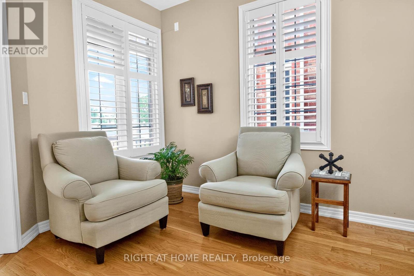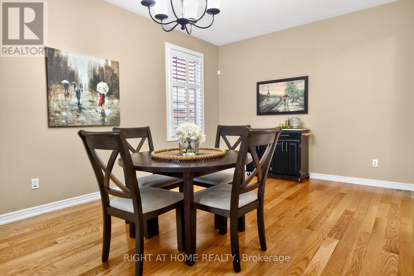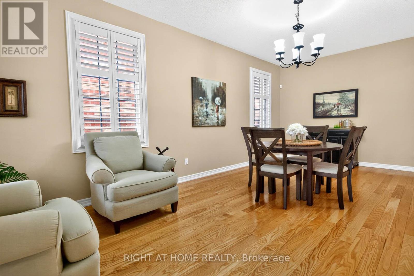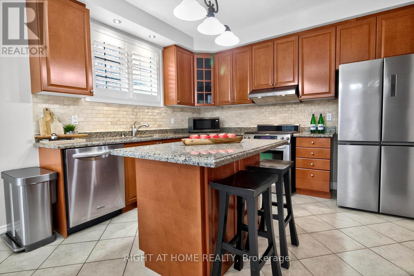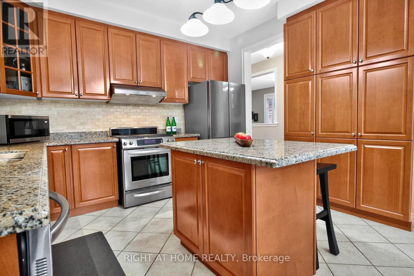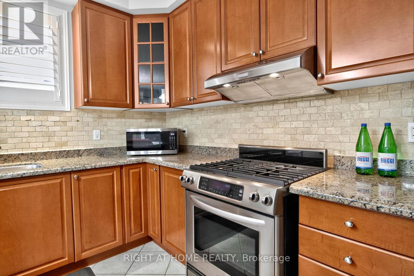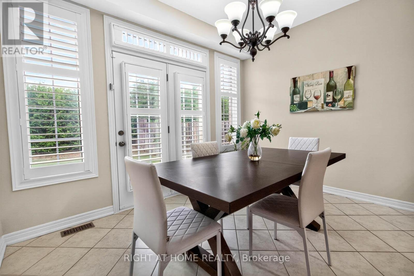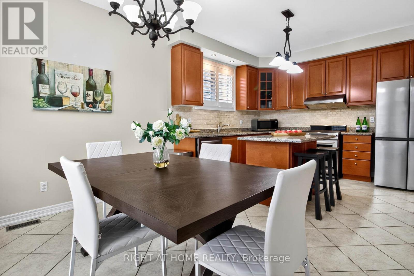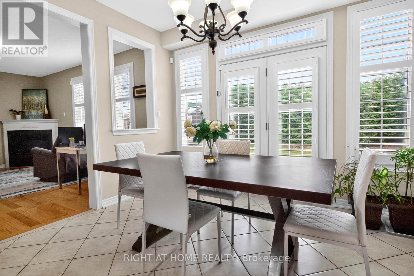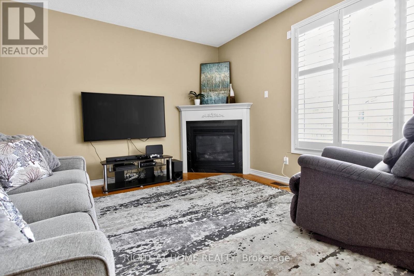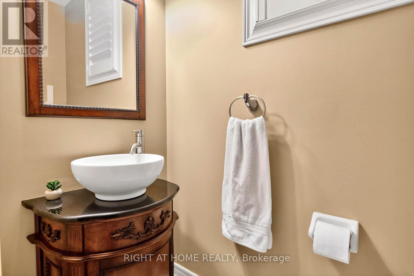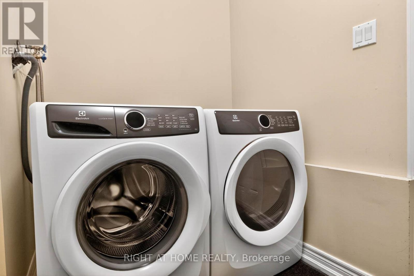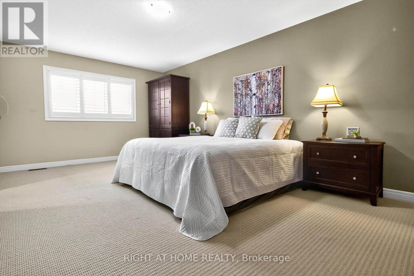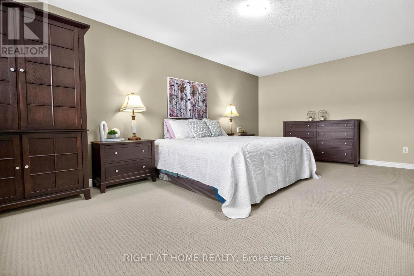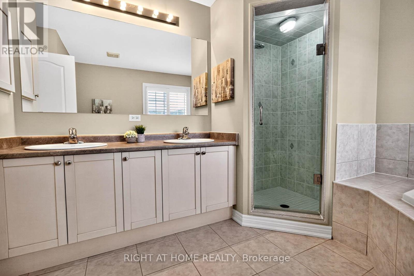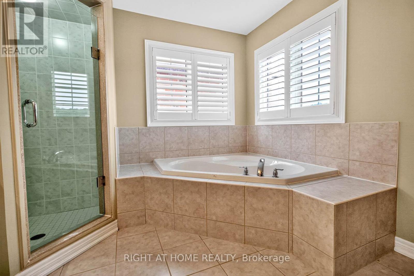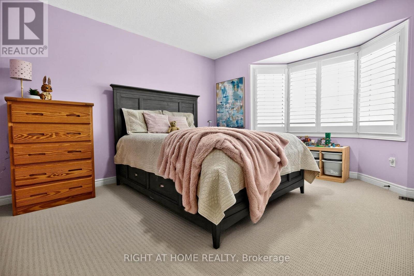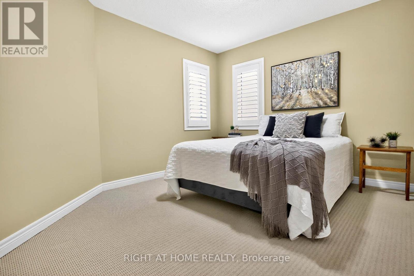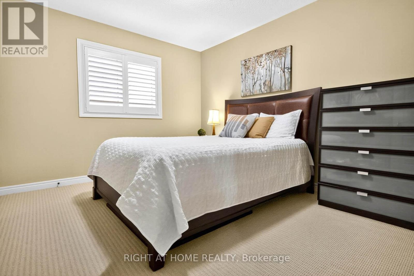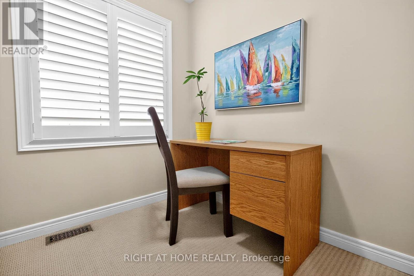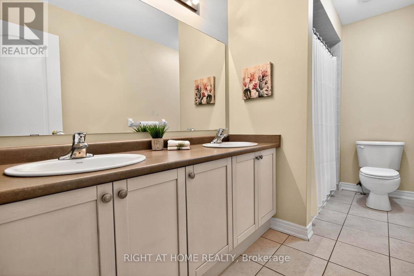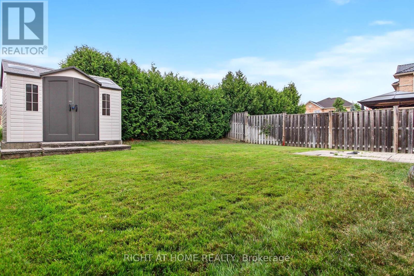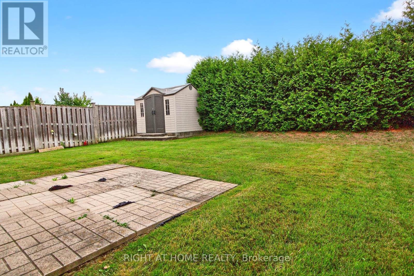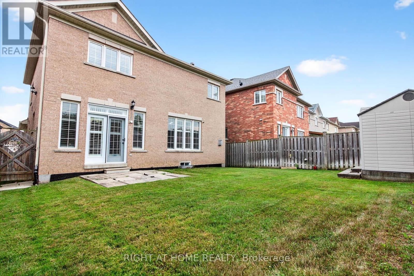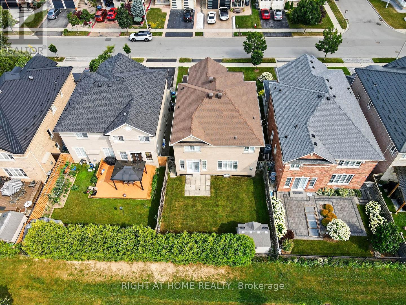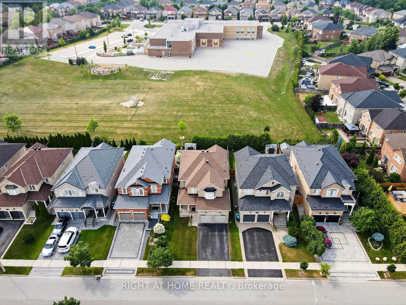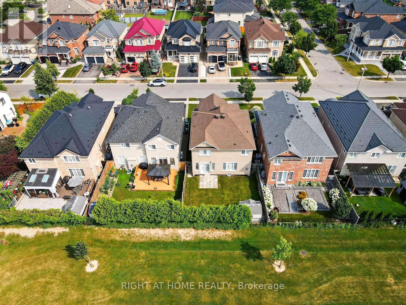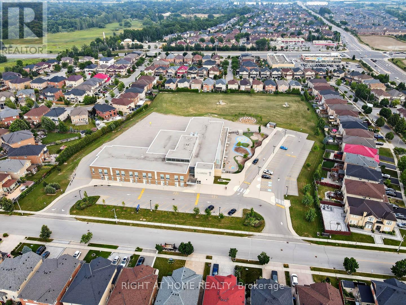7 Messina Avenue Brampton, Ontario L6Y 0M6
$1,299,900
Truly An Exceptional Find! This stunning 4-bedroom home, spanning over 2,570 sq. ft. above grade (MPAC), is loaded with premium upgrades. The main level features 9 ft. ceilings, gleaming hardwood floors, complemented by ceramic flooring in the main hall and kitchen. The gourmet kitchen is a chefs dream, showcasing granite countertops, upgraded cabinetry, a stylish backsplash, a center island breakfast bar, pantry, pot lights, a corner glass cabinet over the sink, and walk-out to a private backyard oasis with no neighbors behind! Elegant oak stairs guide you to the second floor, where the expansive primary bedroom boasts his-and-her walk-in closets and a luxurious ensuite with dual sinks, a separate shower and soaker tub. Three additional generously sized bedrooms and a versatile computer den area complete the upper level. Enjoy convenient inside access to the garage, a welcoming front porch, and a spacious foyer! Located in a very well sought after area!! Close to shopping, parks, schools, transit, and restaurants, this home is a true masterpiece. Don't miss out! (id:61852)
Property Details
| MLS® Number | W12308880 |
| Property Type | Single Family |
| Community Name | Bram West |
| AmenitiesNearBy | Schools, Public Transit, Park |
| EquipmentType | Water Heater, Furnace |
| ParkingSpaceTotal | 4 |
| RentalEquipmentType | Water Heater, Furnace |
Building
| BathroomTotal | 3 |
| BedroomsAboveGround | 4 |
| BedroomsTotal | 4 |
| Appliances | Garage Door Opener Remote(s), Central Vacuum, Dishwasher, Dryer, Garage Door Opener, Range, Stove, Washer, Window Coverings, Refrigerator |
| BasementType | Full |
| ConstructionStyleAttachment | Detached |
| CoolingType | Central Air Conditioning |
| ExteriorFinish | Brick |
| FireplacePresent | Yes |
| FlooringType | Ceramic, Hardwood |
| FoundationType | Concrete |
| HalfBathTotal | 1 |
| HeatingFuel | Natural Gas |
| HeatingType | Forced Air |
| StoriesTotal | 2 |
| SizeInterior | 2500 - 3000 Sqft |
| Type | House |
| UtilityWater | Municipal Water |
Parking
| Attached Garage | |
| Garage |
Land
| Acreage | No |
| FenceType | Fenced Yard |
| LandAmenities | Schools, Public Transit, Park |
| Sewer | Sanitary Sewer |
| SizeDepth | 109 Ft ,10 In |
| SizeFrontage | 40 Ft |
| SizeIrregular | 40 X 109.9 Ft |
| SizeTotalText | 40 X 109.9 Ft |
Rooms
| Level | Type | Length | Width | Dimensions |
|---|---|---|---|---|
| Main Level | Kitchen | 3.65 m | 3.05 m | 3.65 m x 3.05 m |
| Main Level | Eating Area | 3.65 m | 3.05 m | 3.65 m x 3.05 m |
| Main Level | Family Room | 5.42 m | 3.78 m | 5.42 m x 3.78 m |
| Main Level | Living Room | 6.75 m | 3.66 m | 6.75 m x 3.66 m |
| Main Level | Dining Room | 6.75 m | 3.66 m | 6.75 m x 3.66 m |
| Upper Level | Den | 1.8 m | 1.5 m | 1.8 m x 1.5 m |
| Upper Level | Primary Bedroom | 6.15 m | 3.61 m | 6.15 m x 3.61 m |
| Upper Level | Bedroom 2 | 3.64 m | 3.18 m | 3.64 m x 3.18 m |
| Upper Level | Bedroom 3 | 3.63 m | 3.4 m | 3.63 m x 3.4 m |
| Upper Level | Bedroom 4 | 3.64 m | 3.5 m | 3.64 m x 3.5 m |
https://www.realtor.ca/real-estate/28657008/7-messina-avenue-brampton-bram-west-bram-west
Interested?
Contact us for more information
Jim Gallagher
Broker
5111 New Street, Suite 106
Burlington, Ontario L7L 1V2
Christopher Copeland
Salesperson
480 Eglinton Ave West
Mississauga, Ontario L5R 0G2





