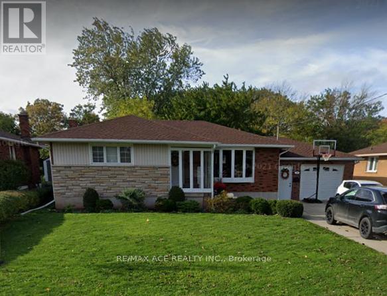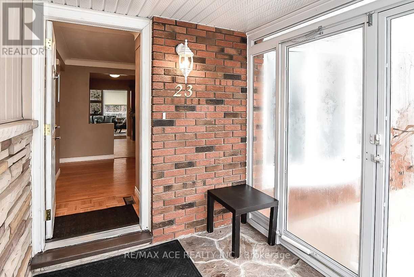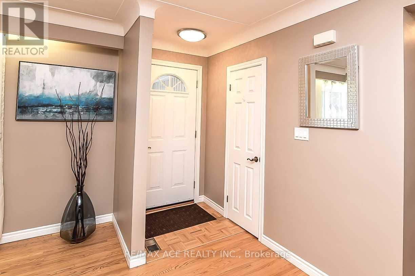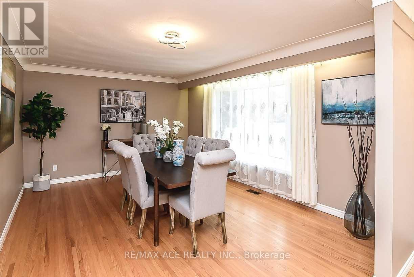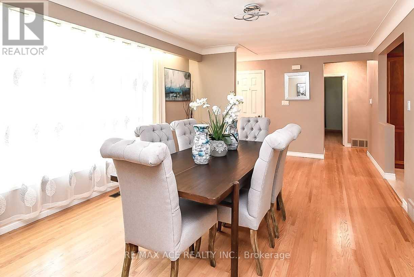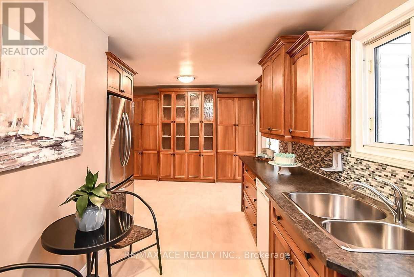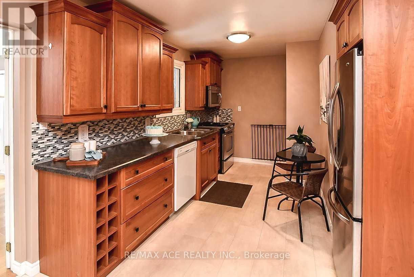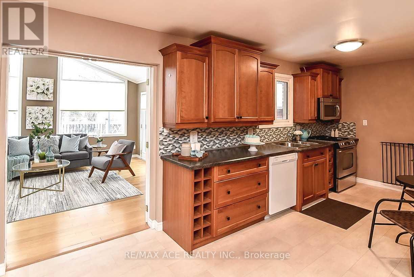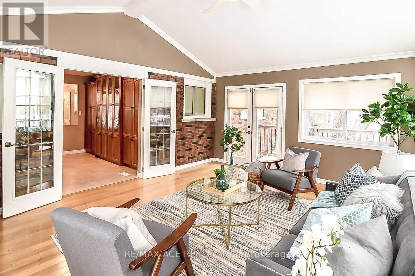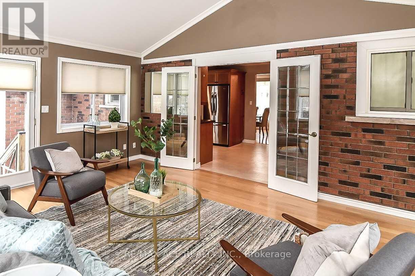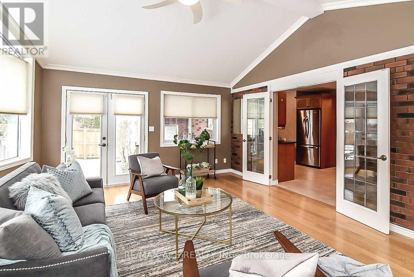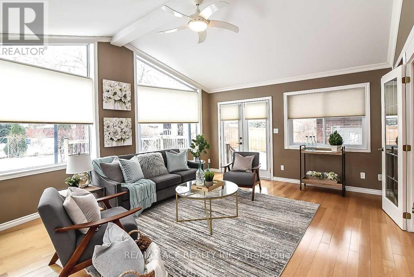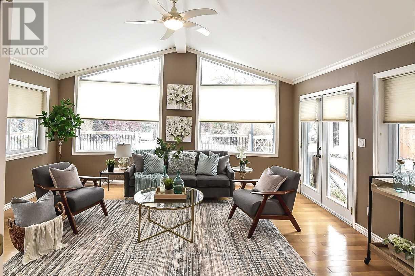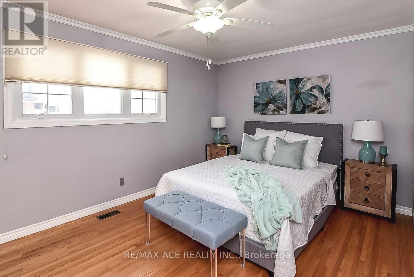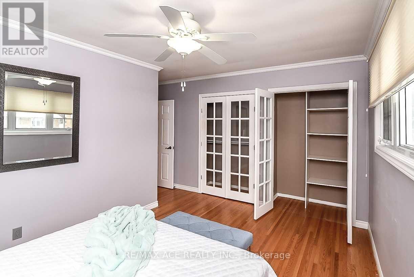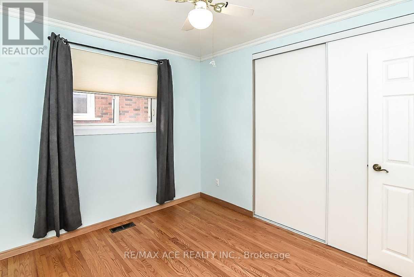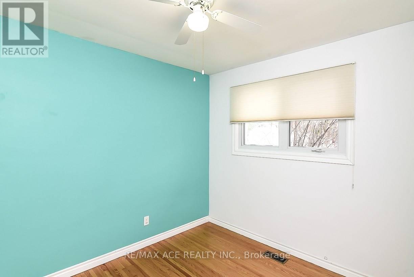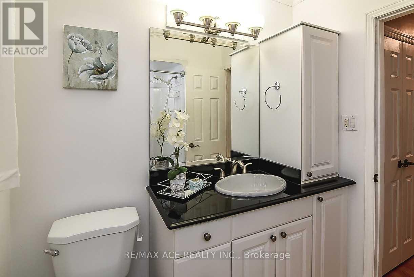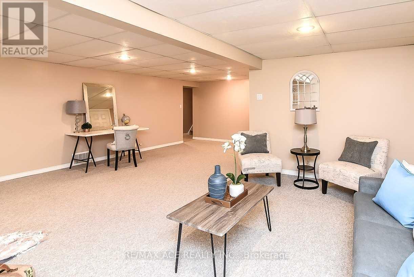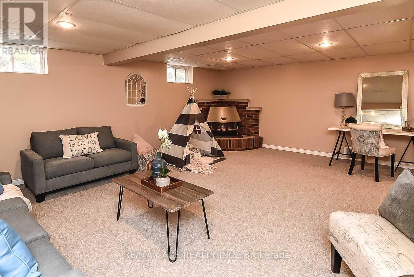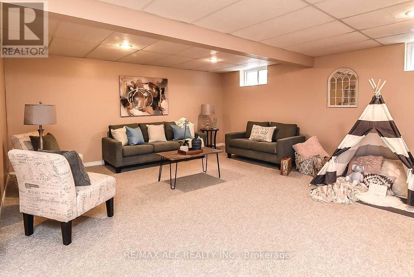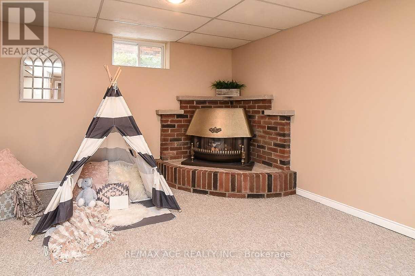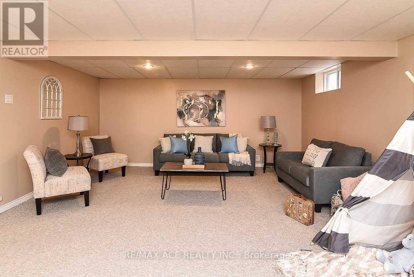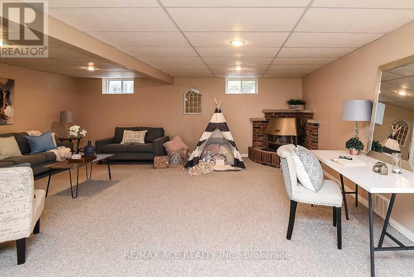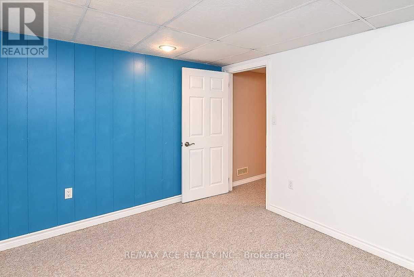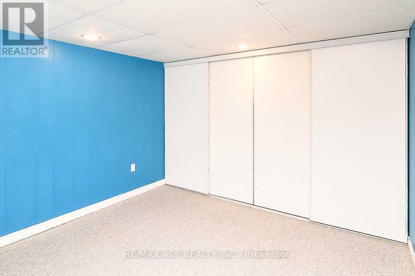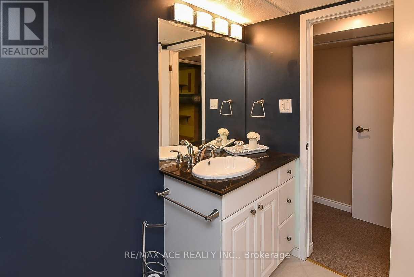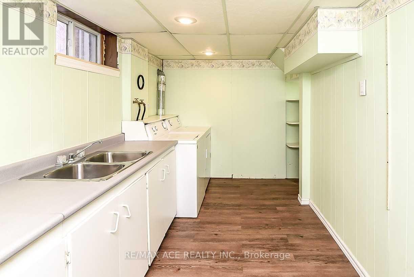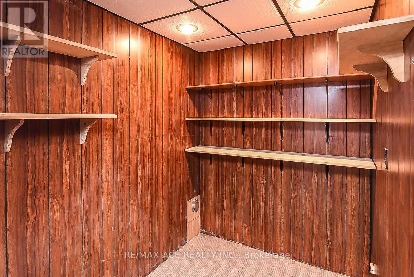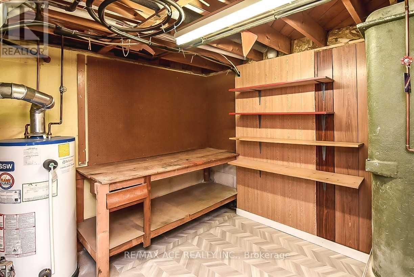23 Woodsview Avenue Grimsby, Ontario L3M 3S7
$2,900 Monthly
Welcome to 23 Woodsview Avenue a beautifully designed home in the heart of Grimsby! This charming property offers 3 spacious bedrooms, 2 bathrooms, a finished basement, and a cozy closed-in porch. Enjoy both a welcoming living room and a bright family room (not your typical solarium!) perfect for entertaining or relaxing. Step outside to a large deck, ideal for summer gatherings, along with an outhouse providing plenty of storage. The single-car garage includes ample space to set up your own mini workshop. Located just steps from scenic parks and the lake, close to excellent schools, and only minutes from the QEW. This home truly has it all dont miss out! (id:61852)
Property Details
| MLS® Number | X12308647 |
| Property Type | Single Family |
| Community Name | 540 - Grimsby Beach |
| AmenitiesNearBy | Beach, Marina, Park, Place Of Worship, Public Transit, Schools |
| ParkingSpaceTotal | 7 |
Building
| BathroomTotal | 2 |
| BedroomsAboveGround | 3 |
| BedroomsBelowGround | 2 |
| BedroomsTotal | 5 |
| Age | 51 To 99 Years |
| Appliances | Oven - Built-in, Dishwasher, Dryer, Garage Door Opener, Microwave, Range, Stove, Washer, Refrigerator |
| BasementDevelopment | Finished |
| BasementType | Full (finished) |
| ConstructionStyleAttachment | Detached |
| CoolingType | Central Air Conditioning |
| ExteriorFinish | Brick |
| FoundationType | Concrete |
| HeatingFuel | Natural Gas |
| HeatingType | Forced Air |
| StoriesTotal | 2 |
| SizeInterior | 700 - 1100 Sqft |
| Type | House |
| UtilityWater | Municipal Water |
Parking
| Attached Garage | |
| Garage |
Land
| Acreage | No |
| LandAmenities | Beach, Marina, Park, Place Of Worship, Public Transit, Schools |
| Sewer | Sanitary Sewer |
| SizeDepth | 115 Ft |
| SizeFrontage | 64 Ft |
| SizeIrregular | 64 X 115 Ft |
| SizeTotalText | 64 X 115 Ft|under 1/2 Acre |
Rooms
| Level | Type | Length | Width | Dimensions |
|---|---|---|---|---|
| Basement | Recreational, Games Room | 6.05 m | 4.83 m | 6.05 m x 4.83 m |
| Basement | Bedroom 4 | 3.33 m | 2.82 m | 3.33 m x 2.82 m |
| Basement | Utility Room | 3.1 m | 2.92 m | 3.1 m x 2.92 m |
| Basement | Laundry Room | 4.47 m | 2.39 m | 4.47 m x 2.39 m |
| Main Level | Kitchen | 5.84 m | 3.12 m | 5.84 m x 3.12 m |
| Main Level | Living Room | 4.95 m | 3.58 m | 4.95 m x 3.58 m |
| Main Level | Primary Bedroom | 4.32 m | 3.3 m | 4.32 m x 3.3 m |
| Main Level | Bedroom 2 | 3.02 m | 2.57 m | 3.02 m x 2.57 m |
| Main Level | Bedroom 3 | 3.23 m | 3 m | 3.23 m x 3 m |
Interested?
Contact us for more information
Usman Ali
Broker
1286 Kennedy Road Unit 3
Toronto, Ontario M1P 2L5
Sadia Alam
Salesperson
1286 Kennedy Road Unit 3
Toronto, Ontario M1P 2L5
