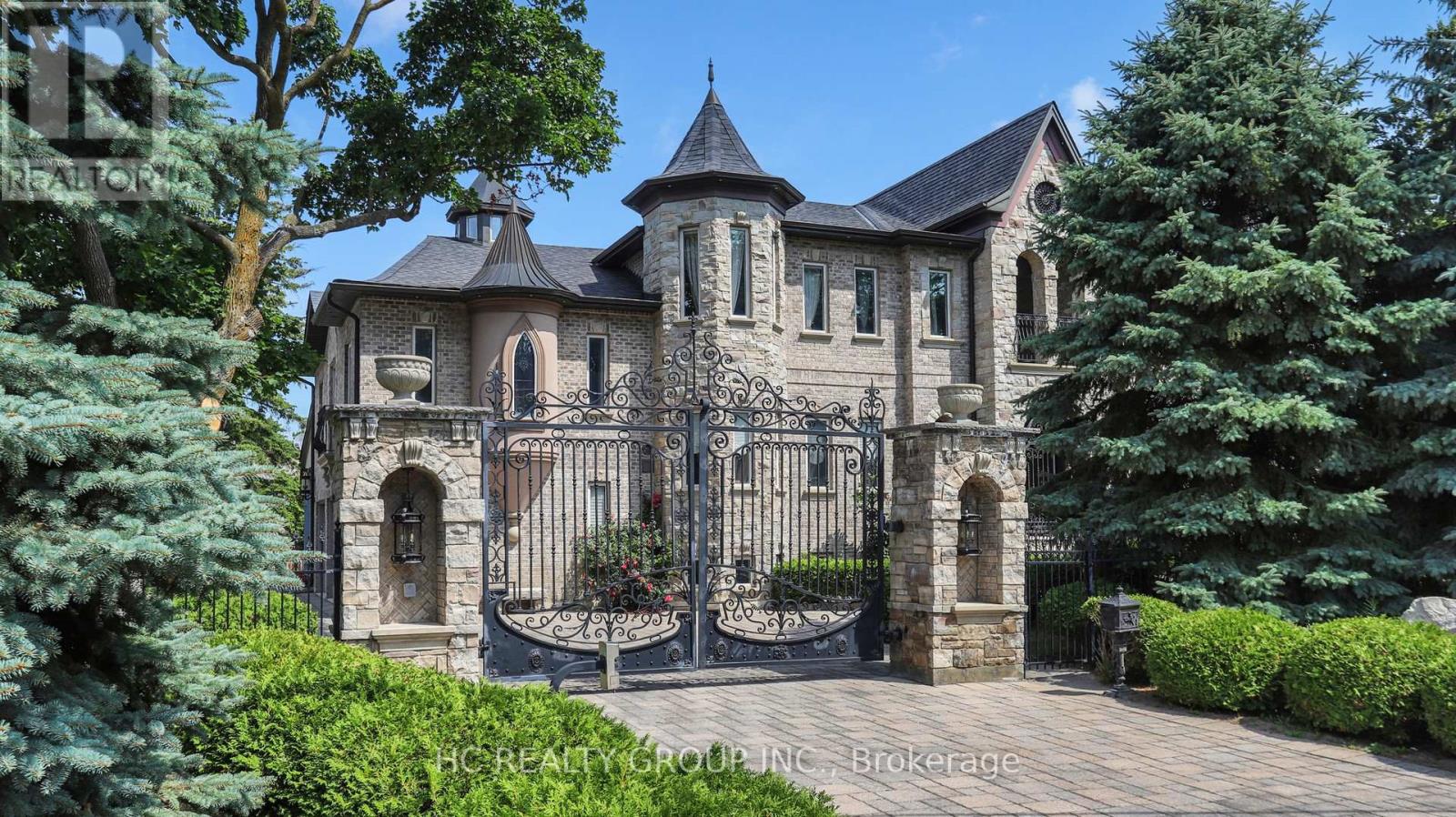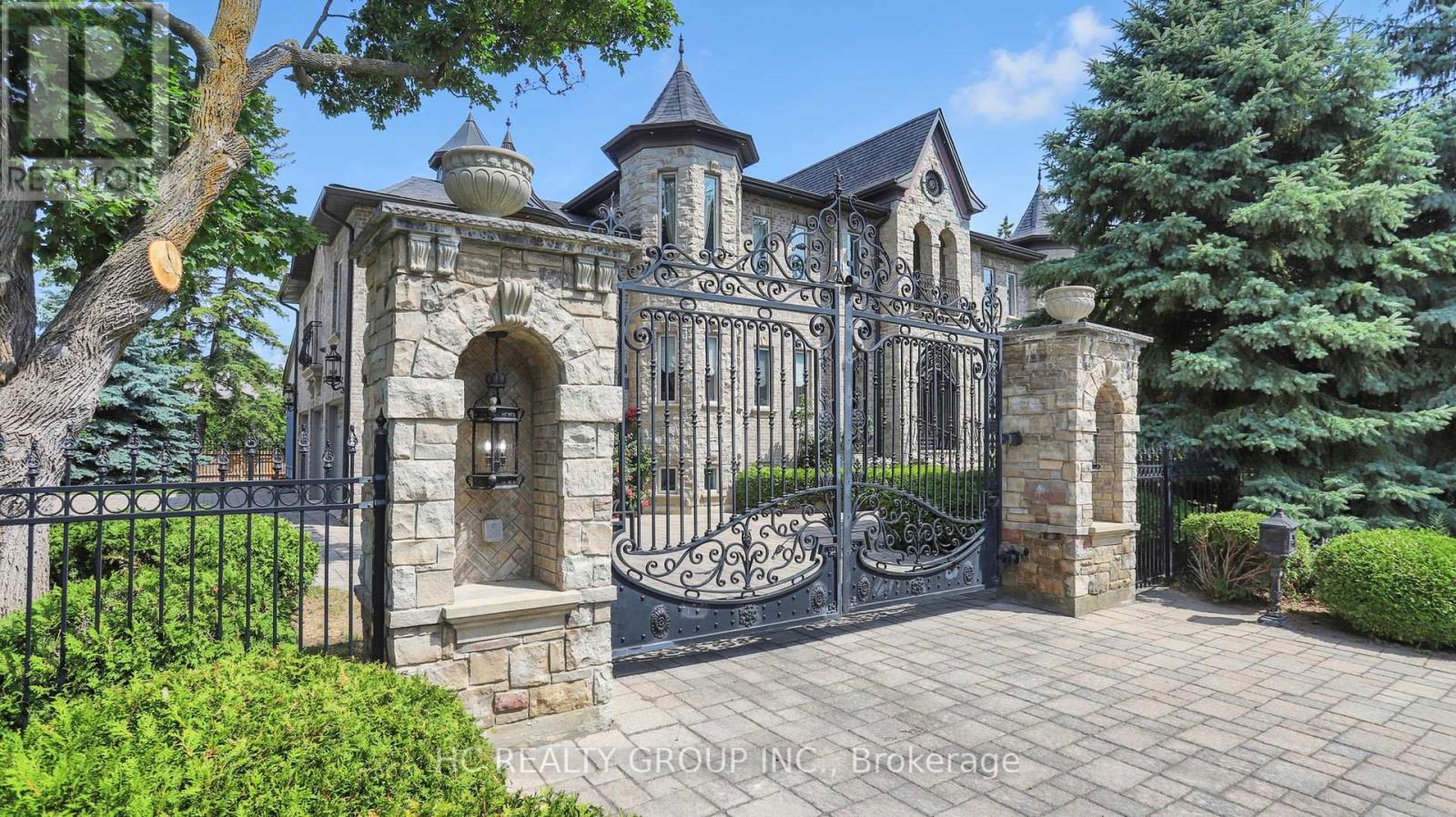54 Maryvale Crescent Richmond Hill, Ontario L4C 6P8
$5,280,000
Experience Unmatched Luxury at 54 Maryvale Ave. A True Masterpiece in the Prestigious Richvale Neighbourhood! This Gated Chateau-Inspired Stone Estate Showcases Timeless European Elegance and Superior Craftsmanship. Exceptional Architectural Details, Impeccable Millwork, and High-End Finishes Throughout. Gourmet Kitchen with Premium Appliances, Granite Counters, and Oversized Centre Island. Open-Concept Formal Living & Dining Designed for Grand Entertaining. All Bedrooms Feature Ensuites. Luxurious Marble & Hardwood Flooring Throughout. Features a Grand Office with Sitting Area and Fireplace, Ideal for Working or Unwinding in Style. Fully Finished Lower Level Includes Rec Room, Games Room, Gym, Entertainment Lounge & Nannys Suite. Grand Stone Facade, Professionally Landscaped Grounds & Secure Gated Entrance Set the Tone for This One-of-a-Kind Estate. A Rare Offering of Sophistication, Comfort, and Functionality in One of Richmond Hills Most Coveted Locations! (id:61852)
Open House
This property has open houses!
2:00 pm
Ends at:4:00 pm
2:00 pm
Ends at:4:00 pm
Property Details
| MLS® Number | N12308380 |
| Property Type | Single Family |
| Community Name | South Richvale |
| Features | Carpet Free, Sauna |
| ParkingSpaceTotal | 10 |
Building
| BathroomTotal | 7 |
| BedroomsAboveGround | 4 |
| BedroomsBelowGround | 3 |
| BedroomsTotal | 7 |
| Appliances | Garage Door Opener Remote(s), Oven - Built-in, Blinds, Dryer, Humidifier, Washer |
| BasementDevelopment | Finished |
| BasementType | N/a (finished) |
| ConstructionStyleAttachment | Detached |
| CoolingType | Central Air Conditioning |
| ExteriorFinish | Brick, Stone |
| FireplacePresent | Yes |
| FireplaceTotal | 4 |
| FlooringType | Hardwood, Ceramic, Stone |
| FoundationType | Concrete |
| HalfBathTotal | 1 |
| HeatingFuel | Natural Gas |
| HeatingType | Forced Air |
| StoriesTotal | 2 |
| SizeInterior | 5000 - 100000 Sqft |
| Type | House |
| UtilityWater | Municipal Water |
Parking
| Garage |
Land
| Acreage | No |
| Sewer | Sanitary Sewer |
| SizeDepth | 103 Ft ,10 In |
| SizeFrontage | 144 Ft ,9 In |
| SizeIrregular | 144.8 X 103.9 Ft |
| SizeTotalText | 144.8 X 103.9 Ft |
| ZoningDescription | Residential |
Rooms
| Level | Type | Length | Width | Dimensions |
|---|---|---|---|---|
| Second Level | Bedroom 3 | 4.75 m | 5.2 m | 4.75 m x 5.2 m |
| Second Level | Bedroom 4 | 4.38 m | 4.12 m | 4.38 m x 4.12 m |
| Second Level | Other | 3.44 m | 2.36 m | 3.44 m x 2.36 m |
| Second Level | Primary Bedroom | 6.73 m | 8.7 m | 6.73 m x 8.7 m |
| Second Level | Bedroom 2 | 4.76 m | 3.91 m | 4.76 m x 3.91 m |
| Main Level | Living Room | 4.66 m | 4.92 m | 4.66 m x 4.92 m |
| Main Level | Dining Room | 3.65 m | 4.92 m | 3.65 m x 4.92 m |
| Main Level | Kitchen | 4.92 m | 5.53 m | 4.92 m x 5.53 m |
| Main Level | Eating Area | 5.05 m | 5.38 m | 5.05 m x 5.38 m |
| Main Level | Family Room | 5.42 m | 4.79 m | 5.42 m x 4.79 m |
| Upper Level | Great Room | 6.33 m | 3.87 m | 6.33 m x 3.87 m |
| Upper Level | Library | 5.73 m | 6.21 m | 5.73 m x 6.21 m |
Interested?
Contact us for more information
Jason Zheng
Broker
9206 Leslie St 2nd Flr
Richmond Hill, Ontario L4B 2N8
Mary Huang
Broker
9206 Leslie St 2nd Flr
Richmond Hill, Ontario L4B 2N8



















































