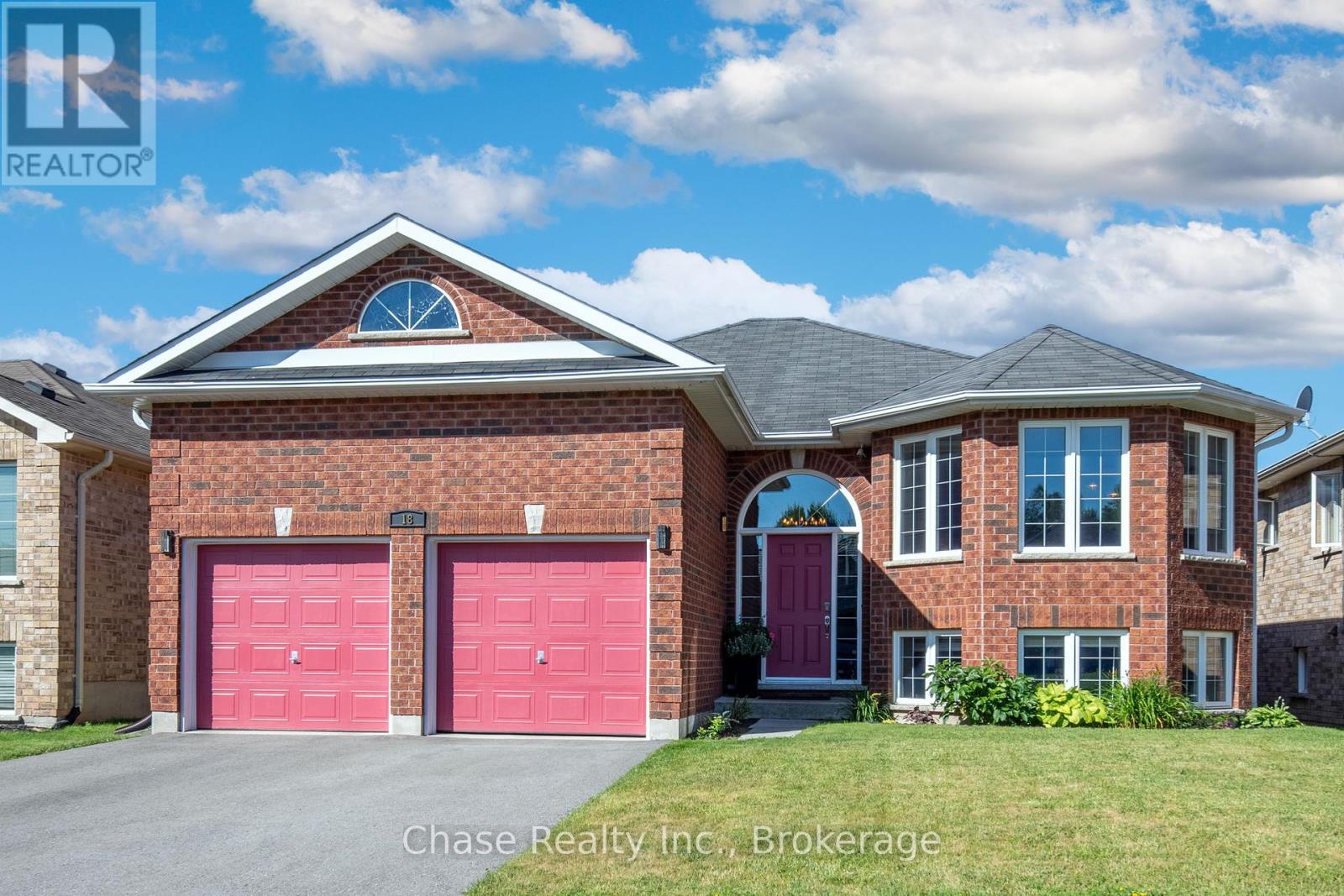18 St Amant Road Penetanguishene, Ontario L9M 0A1
$785,000
Welcome to Your Dream Bungalow in Penetanguishene. Nestled in a quiet, sought-after neighbourhood, this beautifully maintained bungalow offers the perfect blend of comfort, functionality, and convenience. Featuring 4 spacious bedrooms and 3 well-appointed bathrooms, this home boasts an open-concept layout enhanced by high ceilings and an abundance of natural light throughout. The main living area flows seamlessly into the kitchen and dining spaces, perfect for both everyday living and entertaining. Step outside to a fully fenced backyard with a generous deck, ideal for outdoor dining, relaxing, or hosting summer gatherings. The fully finished basement offers even more living space, featuring high ceilings, a spacious family room, and a built-in theatre system with projector screen perfect for movie nights or game-day experiences. Additional highlights include a two-car garage, ample driveway parking, and a prime location close to schools, scenic trails, parks, and essential amenities. A rare opportunity to own a thoughtfully designed home in the heart of Penetanguishene. Don't miss out on this opportunity! (id:61852)
Property Details
| MLS® Number | S12308525 |
| Property Type | Single Family |
| Community Name | Penetanguishene |
| AmenitiesNearBy | Park, Schools, Hospital, Place Of Worship |
| EquipmentType | Water Heater |
| Features | Sump Pump |
| ParkingSpaceTotal | 5 |
| RentalEquipmentType | Water Heater |
| Structure | Deck, Shed |
Building
| BathroomTotal | 3 |
| BedroomsAboveGround | 3 |
| BedroomsBelowGround | 1 |
| BedroomsTotal | 4 |
| Amenities | Fireplace(s) |
| Appliances | Water Softener, Dishwasher, Dryer, Microwave, Stove, Washer, Refrigerator |
| ArchitecturalStyle | Bungalow |
| BasementDevelopment | Finished |
| BasementType | Full (finished) |
| ConstructionStyleAttachment | Detached |
| CoolingType | Central Air Conditioning |
| ExteriorFinish | Brick |
| FireProtection | Smoke Detectors |
| FireplacePresent | Yes |
| FireplaceTotal | 1 |
| FoundationType | Poured Concrete |
| HeatingFuel | Natural Gas |
| HeatingType | Forced Air |
| StoriesTotal | 1 |
| SizeInterior | 1500 - 2000 Sqft |
| Type | House |
| UtilityWater | Municipal Water |
Parking
| Attached Garage | |
| Garage |
Land
| Acreage | No |
| FenceType | Fenced Yard |
| LandAmenities | Park, Schools, Hospital, Place Of Worship |
| LandscapeFeatures | Landscaped |
| SizeDepth | 120 Ft ,1 In |
| SizeFrontage | 49 Ft ,2 In |
| SizeIrregular | 49.2 X 120.1 Ft |
| SizeTotalText | 49.2 X 120.1 Ft |
| ZoningDescription | A |
Rooms
| Level | Type | Length | Width | Dimensions |
|---|---|---|---|---|
| Basement | Bedroom 3 | 5.72 m | 3.17 m | 5.72 m x 3.17 m |
| Basement | Family Room | 8.61 m | 3.73 m | 8.61 m x 3.73 m |
| Basement | Recreational, Games Room | 5.97 m | 3.96 m | 5.97 m x 3.96 m |
| Basement | Laundry Room | 4.5 m | 3.35 m | 4.5 m x 3.35 m |
| Main Level | Primary Bedroom | 3.99 m | 3.89 m | 3.99 m x 3.89 m |
| Main Level | Bedroom | 3.91 m | 3.4 m | 3.91 m x 3.4 m |
| Main Level | Bedroom 2 | 3.33 m | 2.82 m | 3.33 m x 2.82 m |
| Main Level | Living Room | 7.47 m | 3.95 m | 7.47 m x 3.95 m |
https://www.realtor.ca/real-estate/28656040/18-st-amant-road-penetanguishene-penetanguishene
Interested?
Contact us for more information
Shanel Hamann
Salesperson
311 Wilson St East - Suite 100b
Ancaster, Ontario L9G 2B8
Maryssa Loureiro
Salesperson
311 Wilson St East #100c
Ancaster, Ontario L9G 2B8











































