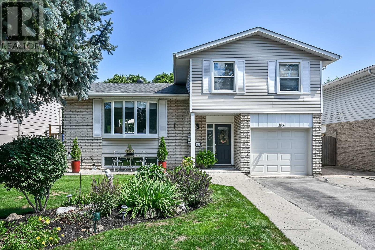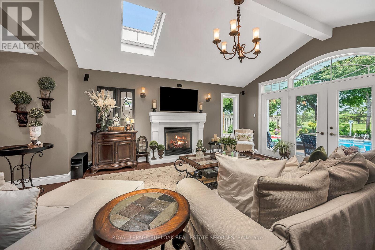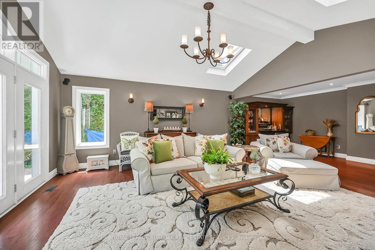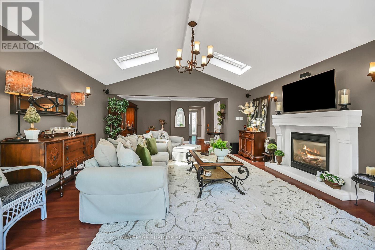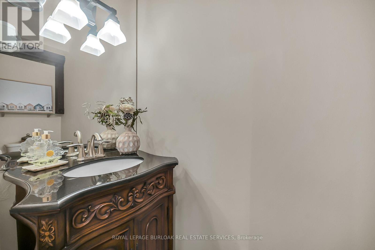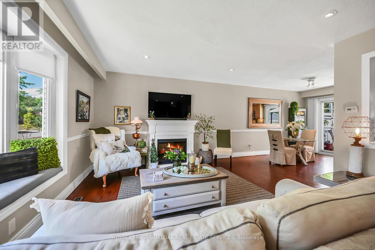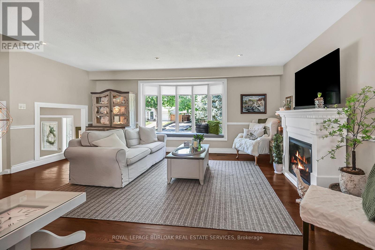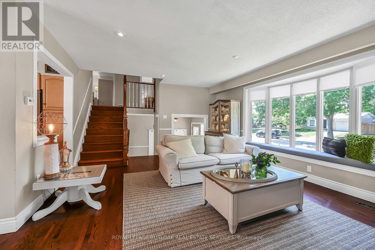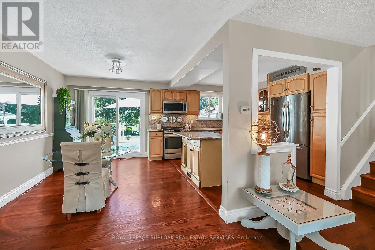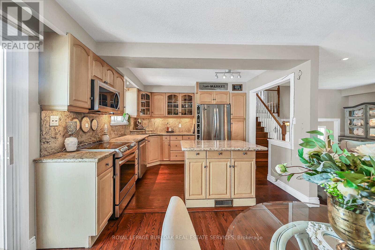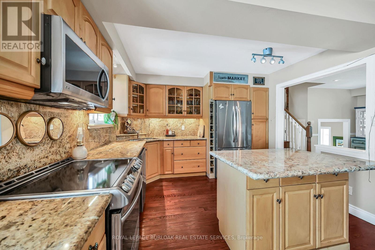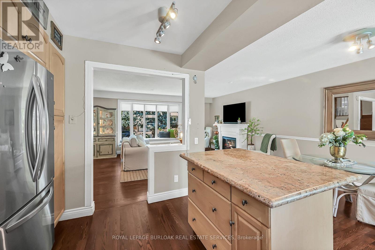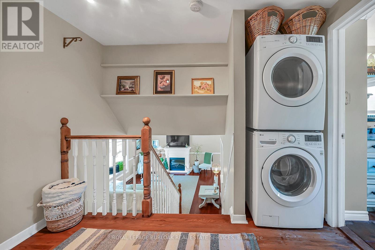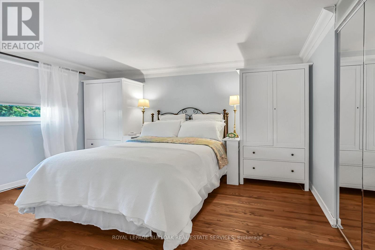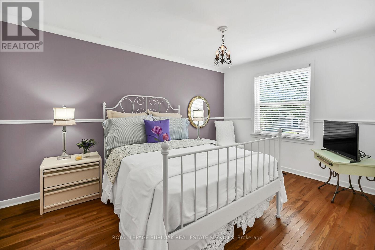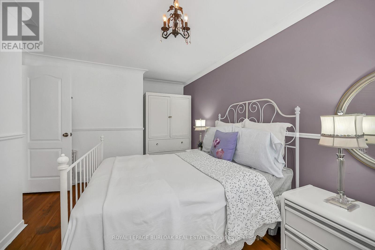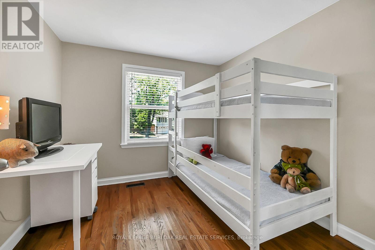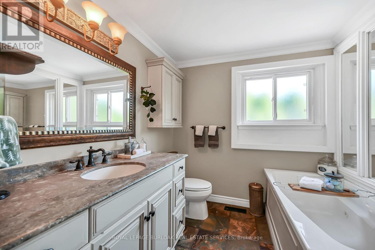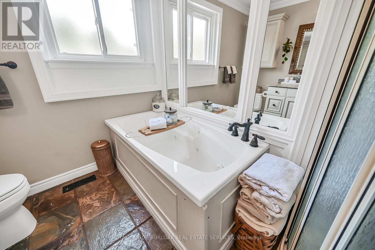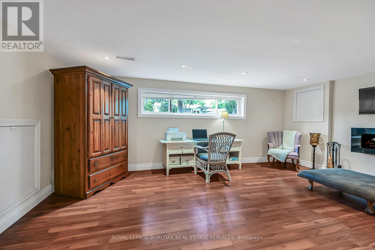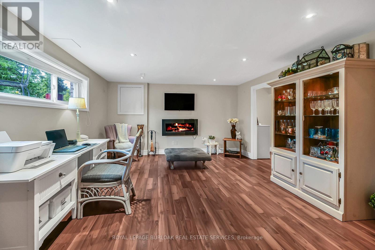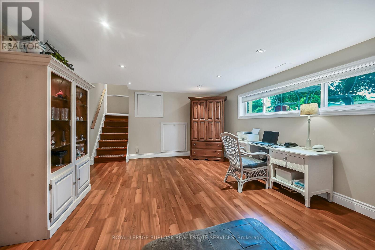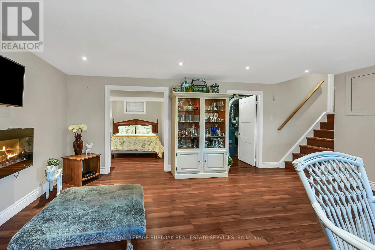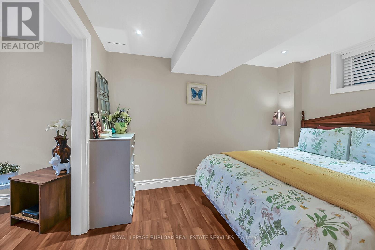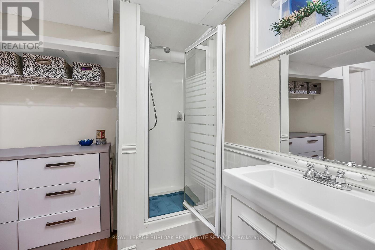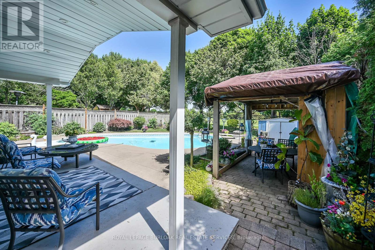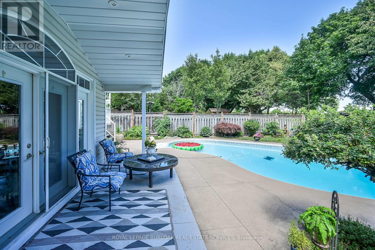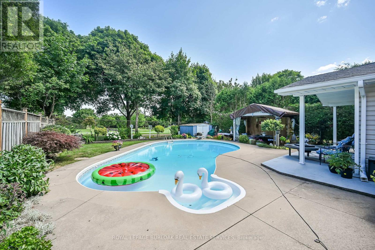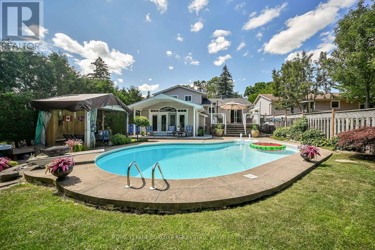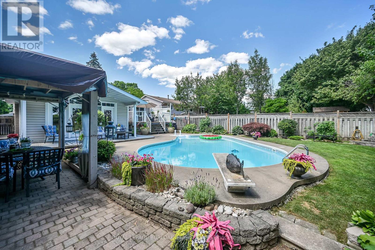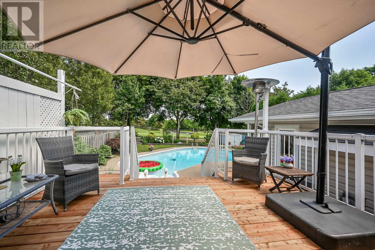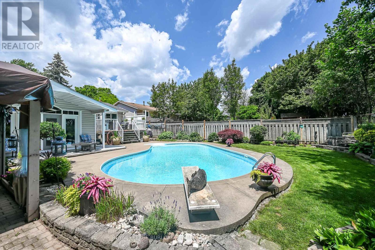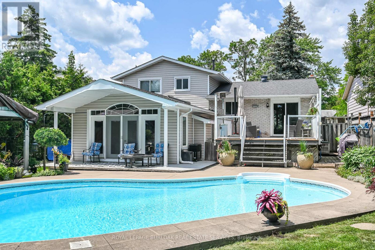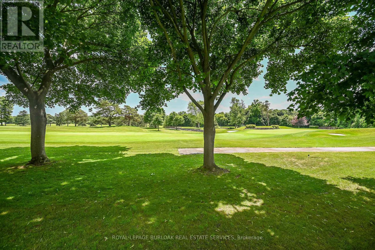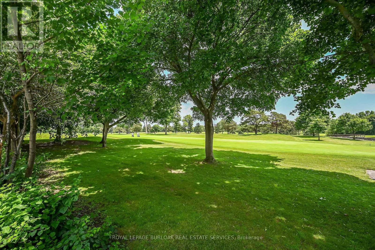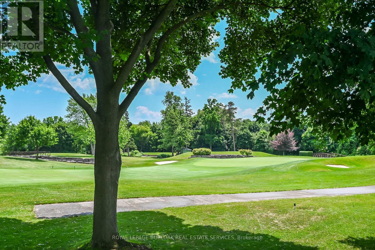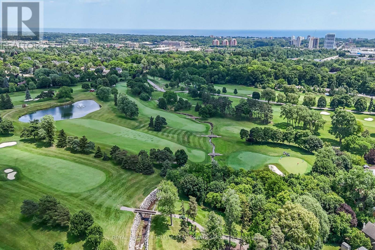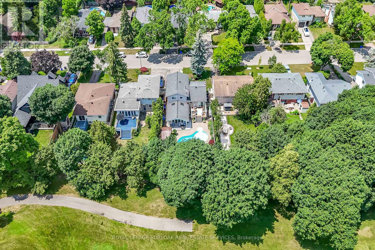92 Osborne Crescent Oakville, Ontario L6H 1G1
$1,349,000
Amazing Opportunity Backing onto Golf Course. Welcome to 92 Osborne Crescent, a beautifully maintained home nestled in the heart of one of Oakville's most desirable family-friendly neighborhoods. This charming property offers a perfect blend of comfort, functionality, and style ideal for growing families or those looking to settle into a mature, quiet community. Featuring 4 spacious bedrooms and 3 bathrooms, the home boasts a bright, open-concept layout with a stunning Great Room addition , an updated kitchen, hardwood flooring, and large windows throughout. Enjoy outdoor entertaining in the private, landscaped backyard complete with a deck/patio and stunning golf course views. Located just minutes from top-rated schools, parks, shopping, GO transit, and major highways. A rare opportunity not to be missed! (id:61852)
Property Details
| MLS® Number | W12308396 |
| Property Type | Single Family |
| Community Name | 1003 - CP College Park |
| AmenitiesNearBy | Golf Nearby, Park |
| CommunityFeatures | Community Centre |
| EquipmentType | Water Heater |
| Features | Wooded Area, Ravine, Lighting, Level, Gazebo |
| ParkingSpaceTotal | 5 |
| PoolType | Inground Pool |
| RentalEquipmentType | Water Heater |
| Structure | Deck, Patio(s), Shed |
| ViewType | River View |
Building
| BathroomTotal | 3 |
| BedroomsAboveGround | 3 |
| BedroomsBelowGround | 1 |
| BedroomsTotal | 4 |
| Age | 51 To 99 Years |
| Amenities | Fireplace(s) |
| Appliances | Garage Door Opener Remote(s), Water Heater, Water Meter, Dishwasher, Dryer, Garage Door Opener, Microwave, Stove, Washer, Window Coverings, Refrigerator |
| BasementDevelopment | Finished |
| BasementType | Full (finished) |
| ConstructionStyleAttachment | Detached |
| ConstructionStyleSplitLevel | Sidesplit |
| CoolingType | Central Air Conditioning |
| ExteriorFinish | Brick, Vinyl Siding |
| FireProtection | Smoke Detectors |
| FireplacePresent | Yes |
| FireplaceTotal | 1 |
| FoundationType | Block, Poured Concrete |
| HalfBathTotal | 1 |
| HeatingFuel | Natural Gas |
| HeatingType | Forced Air |
| SizeInterior | 1500 - 2000 Sqft |
| Type | House |
| UtilityWater | Municipal Water |
Parking
| Attached Garage | |
| Garage |
Land
| Acreage | No |
| FenceType | Fenced Yard |
| LandAmenities | Golf Nearby, Park |
| LandscapeFeatures | Landscaped, Lawn Sprinkler |
| Sewer | Sanitary Sewer |
| SizeDepth | 124 Ft ,7 In |
| SizeFrontage | 50 Ft |
| SizeIrregular | 50 X 124.6 Ft |
| SizeTotalText | 50 X 124.6 Ft|under 1/2 Acre |
| SoilType | Clay |
| SurfaceWater | River/stream |
| ZoningDescription | Rl 5 |
Rooms
| Level | Type | Length | Width | Dimensions |
|---|---|---|---|---|
| Second Level | Great Room | 8.29 m | 5.39 m | 8.29 m x 5.39 m |
| Second Level | Bathroom | Measurements not available | ||
| Second Level | Foyer | Measurements not available | ||
| Third Level | Living Room | 5.7 m | 4.11 m | 5.7 m x 4.11 m |
| Third Level | Dining Room | 3.5 m | 2.56 m | 3.5 m x 2.56 m |
| Third Level | Kitchen | 3.05 m | 3.5 m | 3.05 m x 3.5 m |
| Lower Level | Recreational, Games Room | 5.21 m | 3.99 m | 5.21 m x 3.99 m |
| Lower Level | Bedroom 4 | 3.35 m | 2.46 m | 3.35 m x 2.46 m |
| Lower Level | Bathroom | Measurements not available | ||
| Upper Level | Primary Bedroom | 4.38 m | 3.26 m | 4.38 m x 3.26 m |
| Upper Level | Bedroom 2 | 3.96 m | 2.77 m | 3.96 m x 2.77 m |
| Upper Level | Bedroom 3 | 2.47 m | 2.43 m | 2.47 m x 2.43 m |
| Upper Level | Bathroom | Measurements not available |
Utilities
| Cable | Installed |
| Electricity | Installed |
| Sewer | Installed |
Interested?
Contact us for more information
Brenda Adams
Salesperson
2025 Maria St #4a
Burlington, Ontario L7R 0G6
