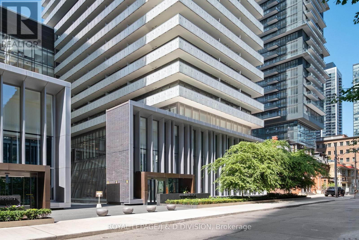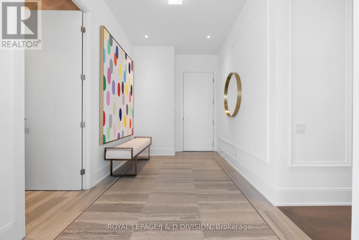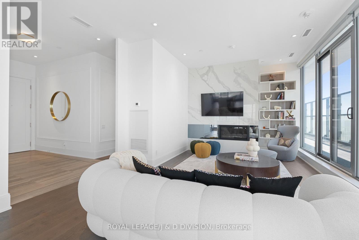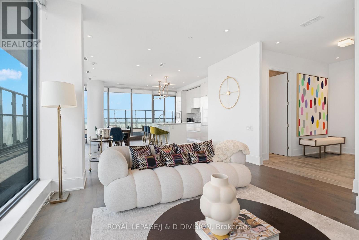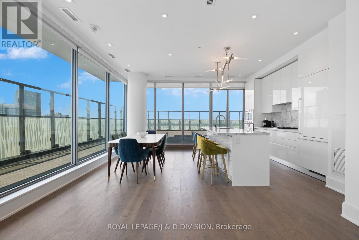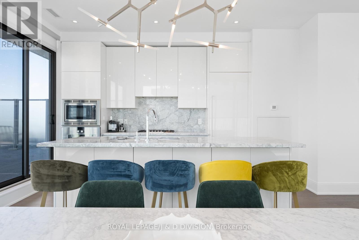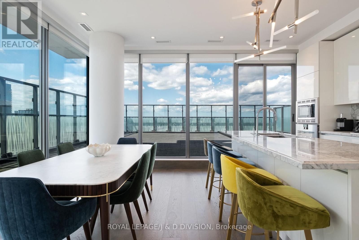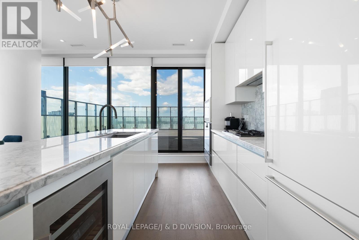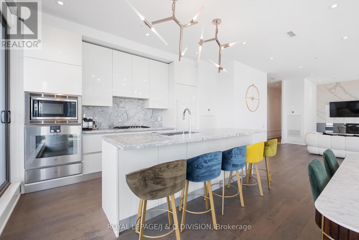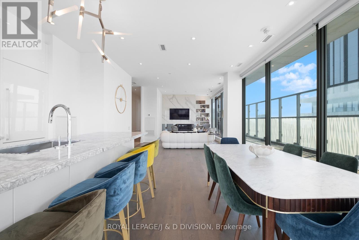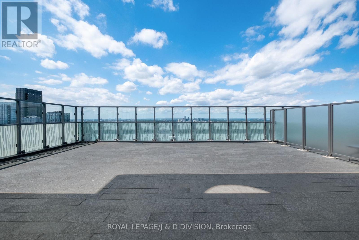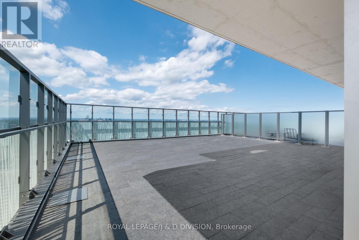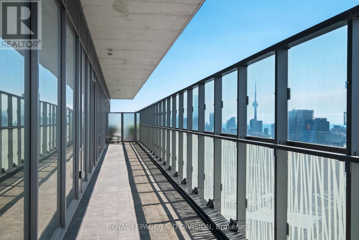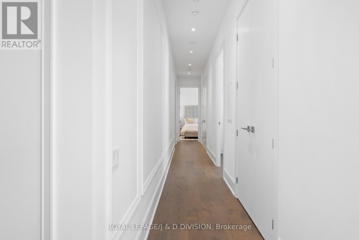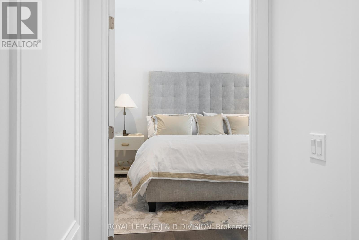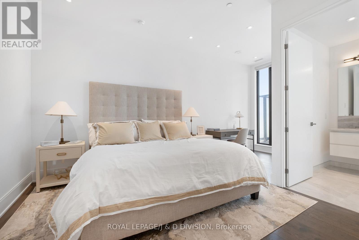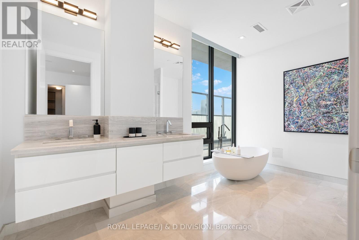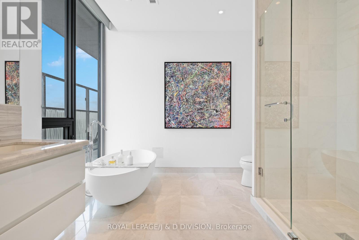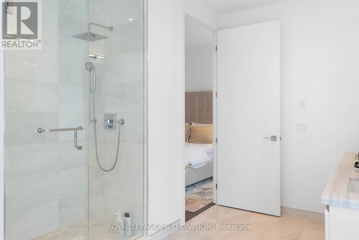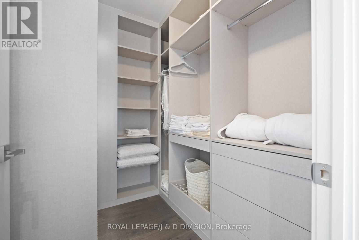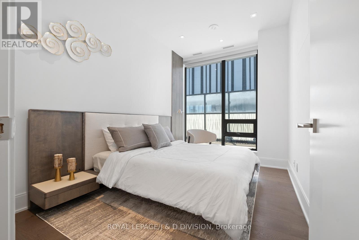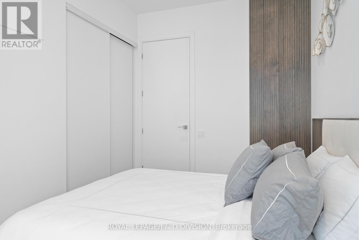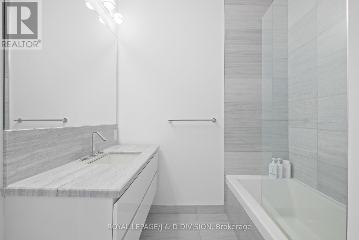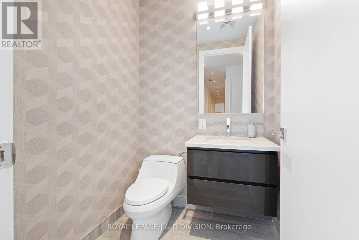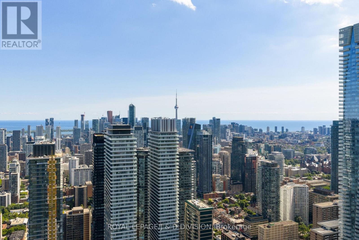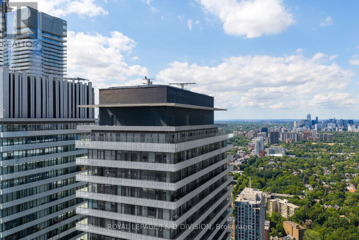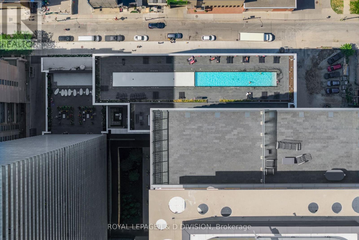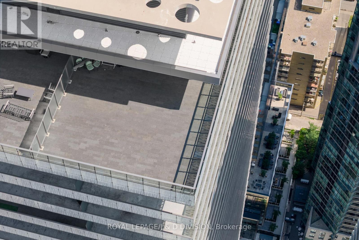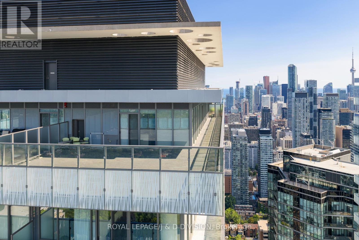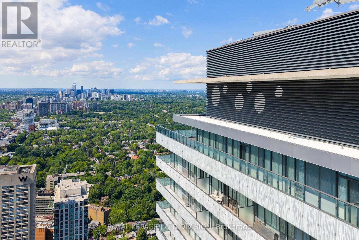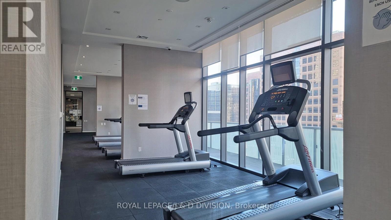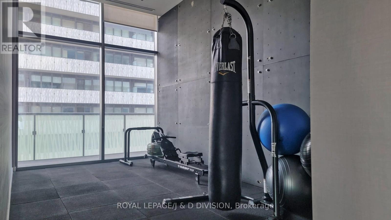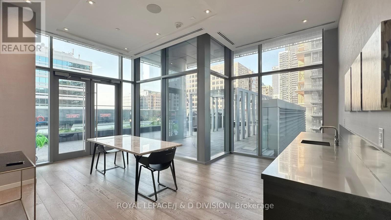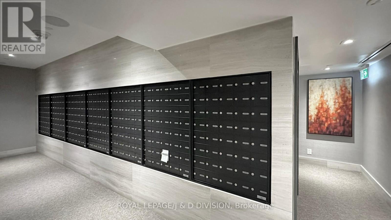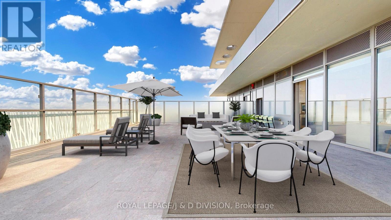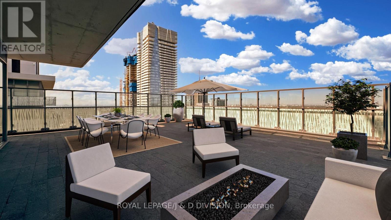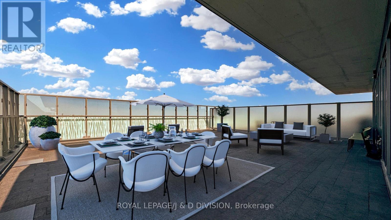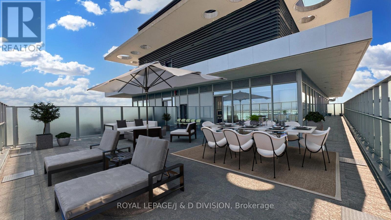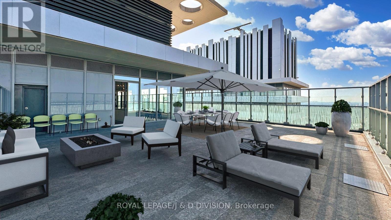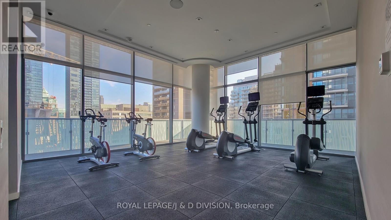Ph 02 (5502) - 50 Charles Street E Toronto, Ontario M4Y 0C3
$2,425,000Maintenance, Water, Common Area Maintenance, Insurance
$2,164.96 Monthly
Maintenance, Water, Common Area Maintenance, Insurance
$2,164.96 MonthlyRefined Luxury Above the City - Discover elevated living in this impeccably designed penthouse corner suite featuring over 1,700 sq. ft. of curated interiors and two sweeping terraces totalling 1,610 sq. ft. a perfect blend of grand entertaining and tranquil escape. With 10-foot ceilings and floor-to-ceiling windows framing captivating skyline views, the residence exudes sophistication through a bespoke chef's kitchen, custom finishes, and a gas fireplace. Steps from Yonge & Bloor, U of T, luxury boutiques, and transit, this home offers access to premier amenities including an infinity-edge pool, state-of-the-art fitness studio, and 24-hour concierge. Two parking spaces and two storage lockers complete this rare offering of urban elegance. (id:61852)
Property Details
| MLS® Number | C12307986 |
| Property Type | Single Family |
| Community Name | Church-Yonge Corridor |
| AmenitiesNearBy | Park, Public Transit, Schools |
| CommunityFeatures | Pets Allowed With Restrictions |
| Features | Carpet Free, In Suite Laundry |
| ParkingSpaceTotal | 2 |
| PoolType | Outdoor Pool |
| ViewType | View |
Building
| BathroomTotal | 3 |
| BedroomsAboveGround | 2 |
| BedroomsTotal | 2 |
| Amenities | Security/concierge, Exercise Centre, Storage - Locker |
| Appliances | Range, Window Coverings, Wine Fridge |
| BasementType | None |
| CoolingType | Central Air Conditioning |
| ExteriorFinish | Concrete |
| FireplacePresent | Yes |
| FireplaceTotal | 1 |
| FlooringType | Hardwood, Marble |
| HalfBathTotal | 1 |
| HeatingFuel | Electric |
| HeatingType | Heat Pump, Not Known |
| SizeInterior | 1600 - 1799 Sqft |
| Type | Apartment |
Parking
| Underground | |
| Garage |
Land
| Acreage | No |
| LandAmenities | Park, Public Transit, Schools |
Rooms
| Level | Type | Length | Width | Dimensions |
|---|---|---|---|---|
| Flat | Living Room | 4.95 m | 4.17 m | 4.95 m x 4.17 m |
| Flat | Dining Room | 6.35 m | 2 m | 6.35 m x 2 m |
| Flat | Kitchen | 4.65 m | 2 m | 4.65 m x 2 m |
| Flat | Primary Bedroom | 5.82 m | 3 m | 5.82 m x 3 m |
| Flat | Bedroom 2 | 4.17 m | 2.77 m | 4.17 m x 2.77 m |
| Flat | Foyer | 4.06 m | 2.39 m | 4.06 m x 2.39 m |
Interested?
Contact us for more information
Ginette Charette
Salesperson
477 Mt. Pleasant Road
Toronto, Ontario M4S 2L9
Sarah Anne Fasullo
Salesperson
477 Mt. Pleasant Road
Toronto, Ontario M4S 2L9
