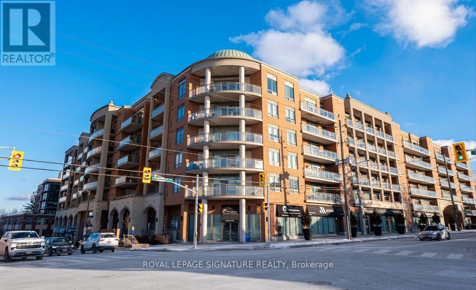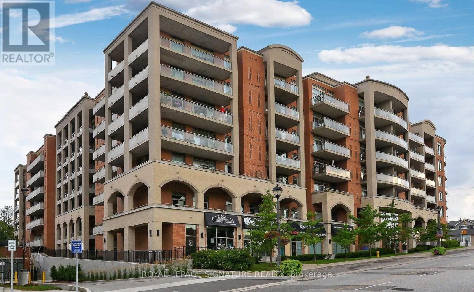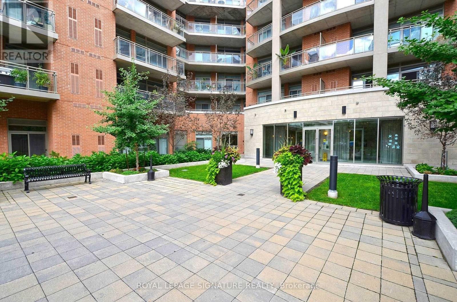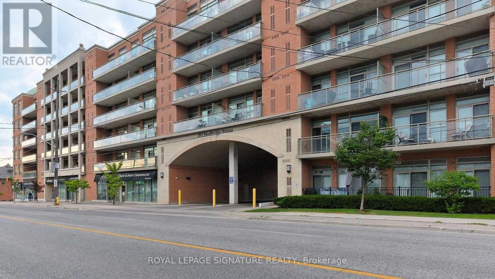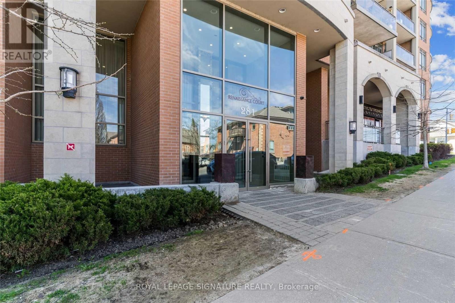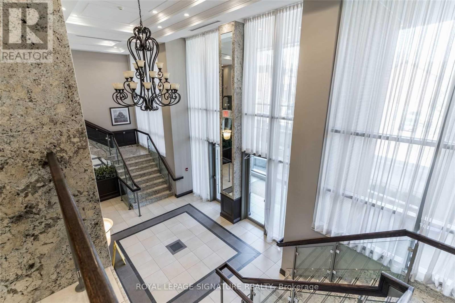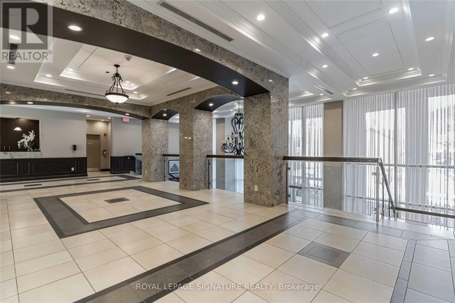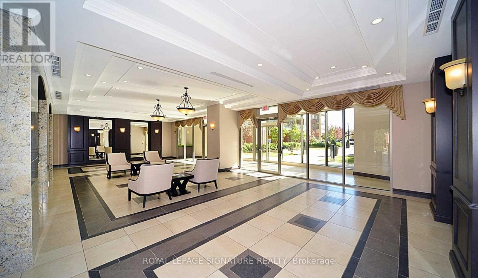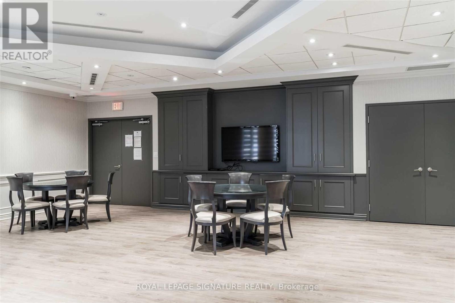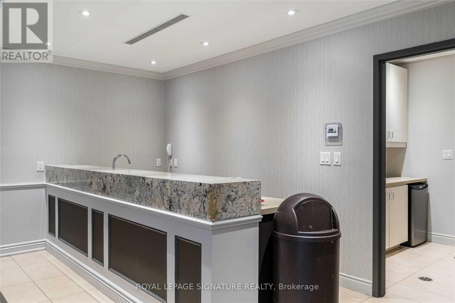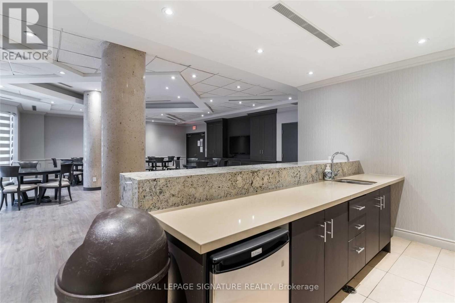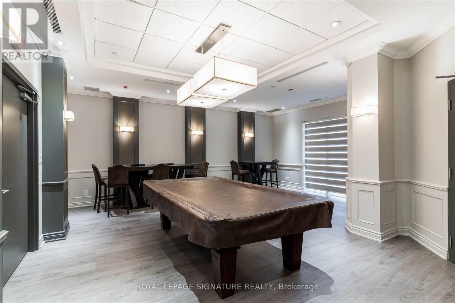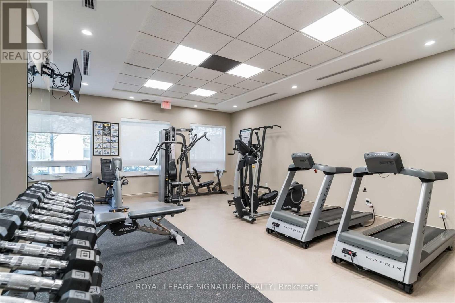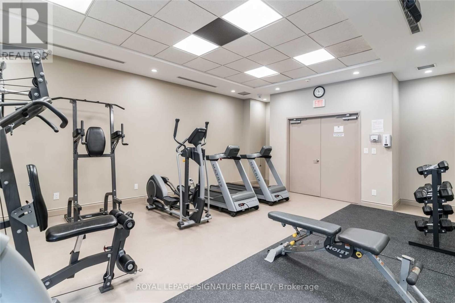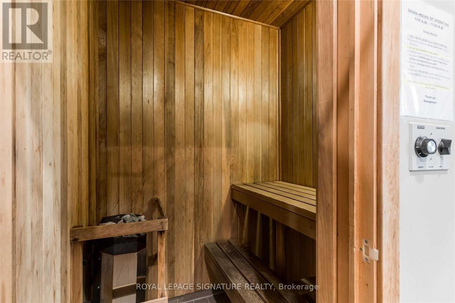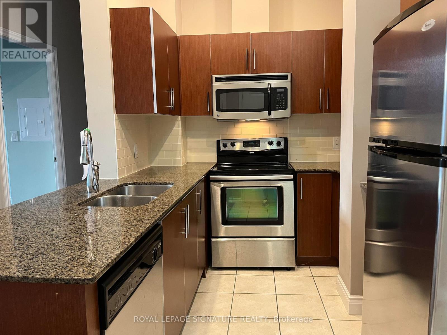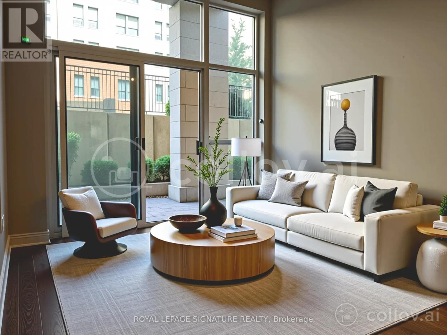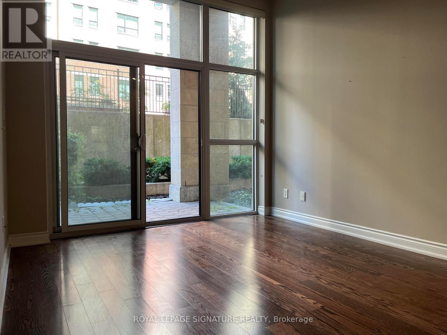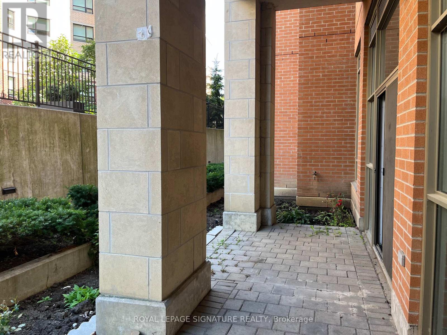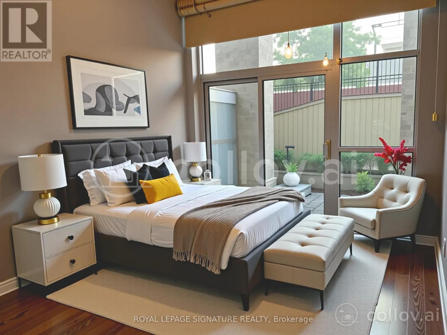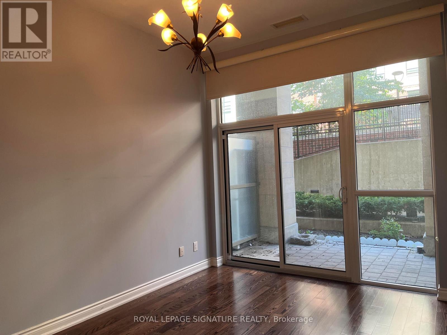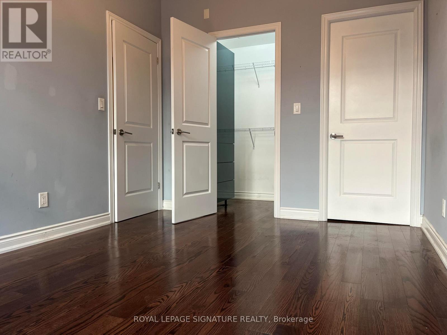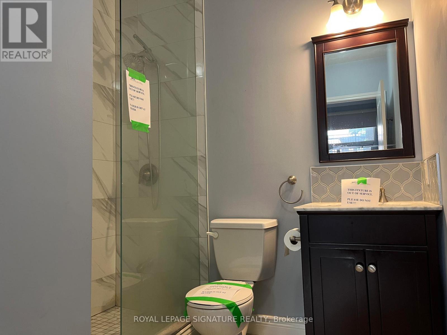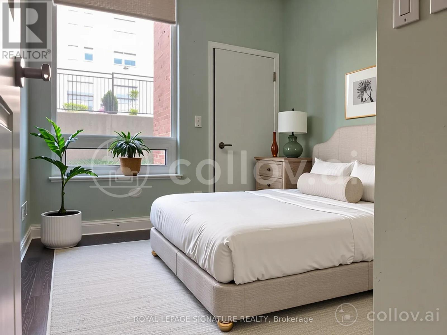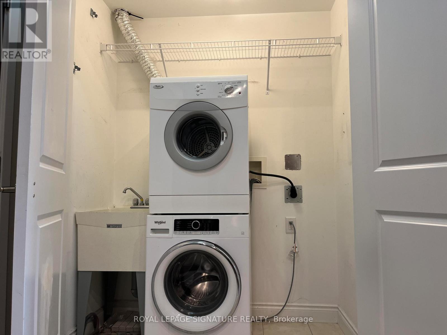A32 - 281 Woodbridge Avenue Vaughan, Ontario L4L 0C6
$629,900Maintenance, Water, Common Area Maintenance, Insurance, Parking
$568.08 Monthly
Maintenance, Water, Common Area Maintenance, Insurance, Parking
$568.08 MonthlyBoutique Living in the Heart of Downtown Woodbridge. Spacious 2-Bedroom, 2-Bathroom Condo with an expansive private walk-out patio (7.2 ft x 20.10 ft), complete with garden space and gas BBQ hook-up, perfect for entertaining. Enjoy 10-foot ceilings and premium laminate flooring throughout. The custom-designed kitchen boasts granite countertops, a stylish backsplash, and a convenient breakfast bar. The primary bedroom features a 4-piece ensuite with a walk-in shower, a walk-in closet with custom built-ins, and direct access to the private patio. Ideally located in vibrant Downtown Woodbridge, steps to Market Lane Plaza offering a grocery store, bakery, restaurants, parks, and the public library. Just minutes to Hwy 427 and nearby subway access for an easy commute. Building amenities include: Gym (Sauna), Party Room, Bike Storage, Concierge/Security. Guest suite & visitors parking. With only five units on this level, enjoy an exclusive and private living experience. (id:61852)
Property Details
| MLS® Number | N12307859 |
| Property Type | Single Family |
| Community Name | West Woodbridge |
| CommunityFeatures | Pet Restrictions |
| EquipmentType | Air Conditioner |
| Features | Carpet Free |
| ParkingSpaceTotal | 1 |
| RentalEquipmentType | Air Conditioner |
| Structure | Patio(s) |
Building
| BathroomTotal | 2 |
| BedroomsAboveGround | 2 |
| BedroomsTotal | 2 |
| Amenities | Security/concierge, Exercise Centre, Party Room, Visitor Parking, Storage - Locker |
| Appliances | Dishwasher, Dryer, Microwave, Stove, Washer, Window Coverings, Refrigerator |
| CoolingType | Central Air Conditioning |
| ExteriorFinish | Brick |
| FlooringType | Laminate, Ceramic |
| HeatingFuel | Natural Gas |
| HeatingType | Forced Air |
| SizeInterior | 800 - 899 Sqft |
| Type | Apartment |
Parking
| Underground | |
| Garage |
Land
| Acreage | No |
Rooms
| Level | Type | Length | Width | Dimensions |
|---|---|---|---|---|
| Flat | Living Room | 5.12 m | 3.14 m | 5.12 m x 3.14 m |
| Flat | Dining Room | 5.12 m | 3.14 m | 5.12 m x 3.14 m |
| Flat | Kitchen | 2.8 m | 2.59 m | 2.8 m x 2.59 m |
| Flat | Primary Bedroom | 4.45 m | 2.77 m | 4.45 m x 2.77 m |
| Flat | Bedroom 2 | 3.81 m | 3.02 m | 3.81 m x 3.02 m |
| Flat | Laundry Room | 1.79 m | 0.91 m | 1.79 m x 0.91 m |
Interested?
Contact us for more information
Sandy Bhutani
Salesperson
201-30 Eglinton Ave West
Mississauga, Ontario L5R 3E7
Anju Bhutani
Salesperson
201-30 Eglinton Ave West
Mississauga, Ontario L5R 3E7
