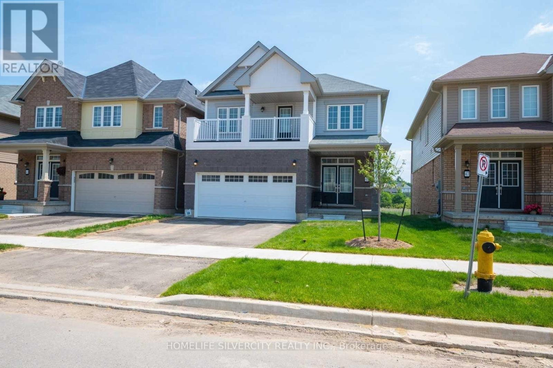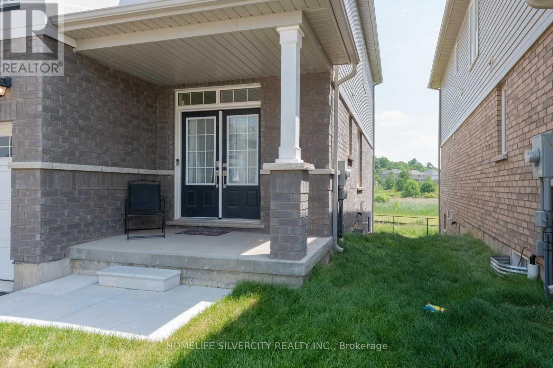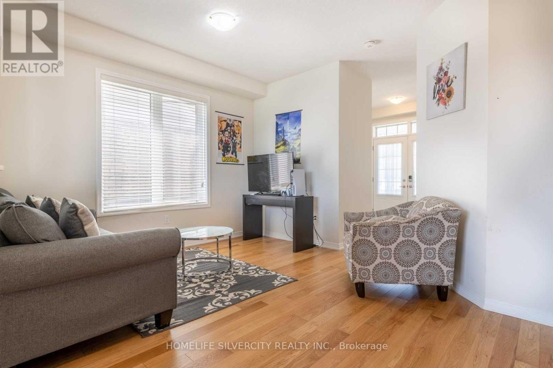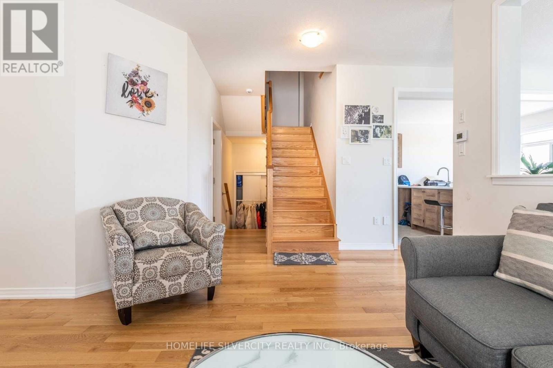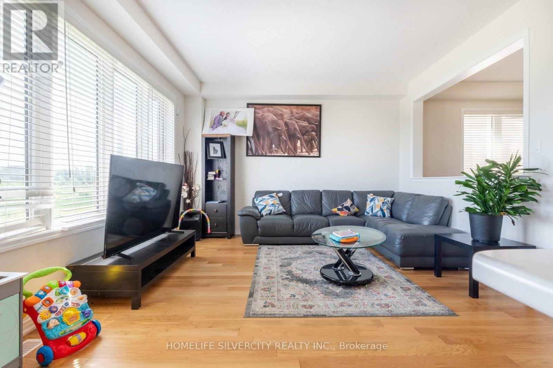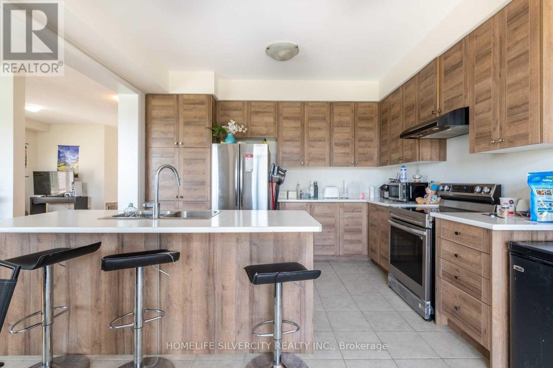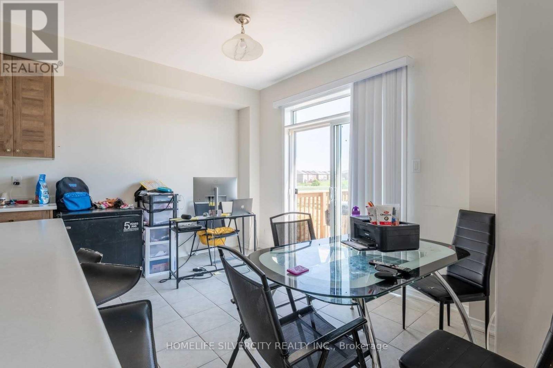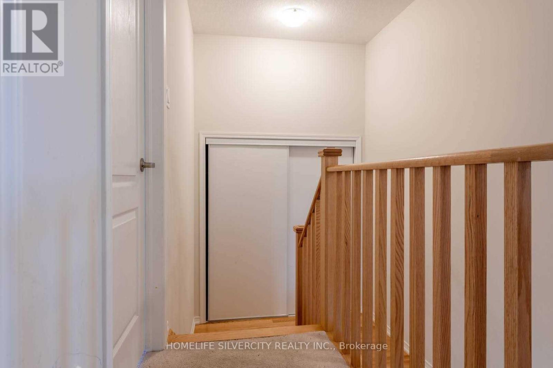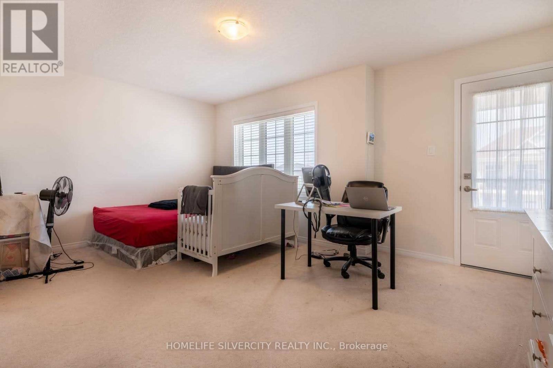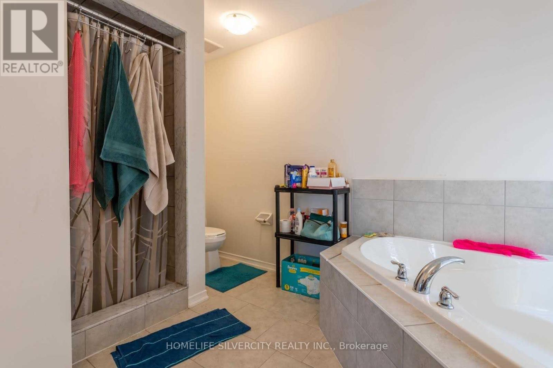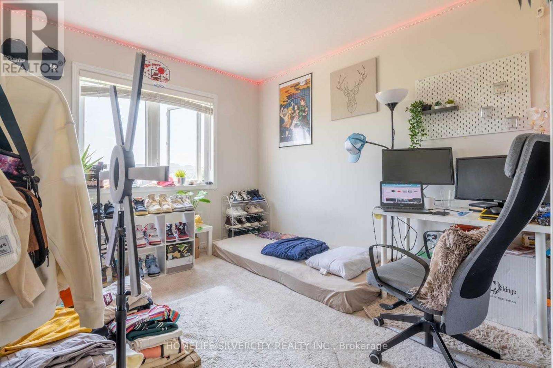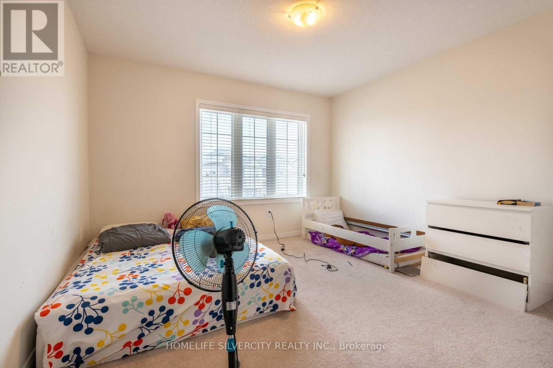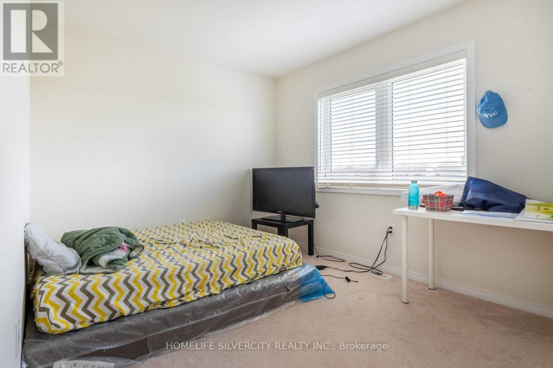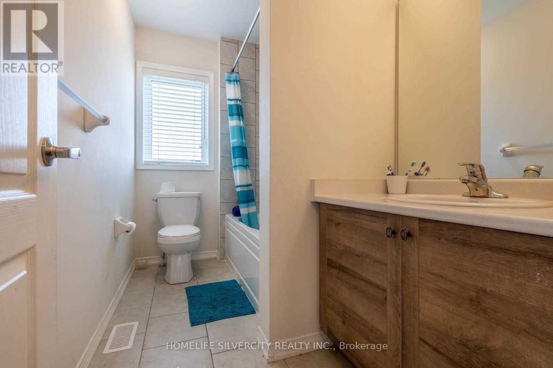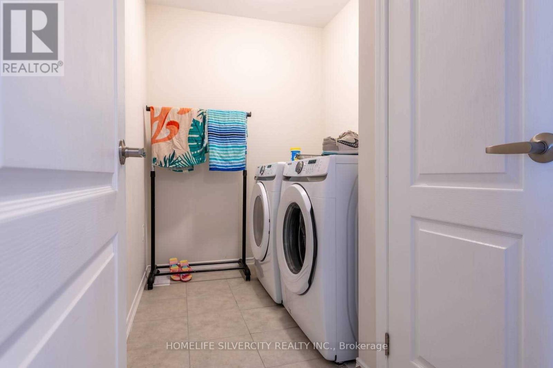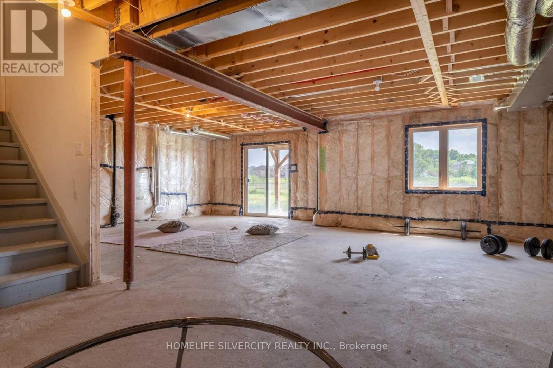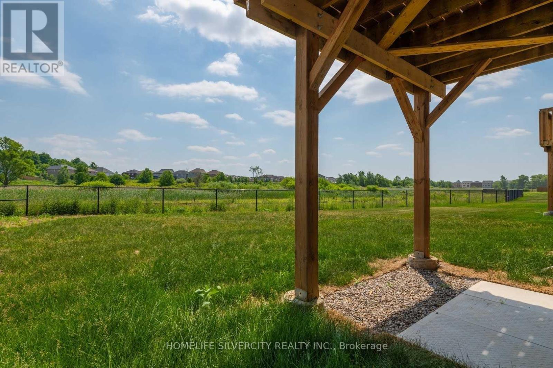Main And 2nd Floor - 45 Anderson Road Brant, Ontario N3T 0T8
4 Bedroom
6 Bathroom
2000 - 2500 sqft
Central Air Conditioning
Forced Air
$2,850 Monthly
Backyard Overlooking Ravine And Front Yard With View Of Park.D/D Entrance, Spacious & Bright Layout, 9 Ft Ceilings On Main Floor, Balcony, 4 Bedrooms, 2.5 Washrooms. (id:61852)
Property Details
| MLS® Number | X12307923 |
| Property Type | Single Family |
| Community Name | Brantford Twp |
| Easement | None |
| EquipmentType | Water Heater |
| ParkingSpaceTotal | 4 |
| RentalEquipmentType | Water Heater |
| Structure | Porch, Deck |
Building
| BathroomTotal | 6 |
| BedroomsAboveGround | 4 |
| BedroomsTotal | 4 |
| Age | 0 To 5 Years |
| BasementDevelopment | Unfinished |
| BasementType | N/a (unfinished) |
| ConstructionStyleAttachment | Detached |
| CoolingType | Central Air Conditioning |
| ExteriorFinish | Brick, Vinyl Siding |
| FlooringType | Hardwood, Ceramic, Carpeted |
| FoundationType | Concrete |
| HalfBathTotal | 1 |
| HeatingFuel | Electric |
| HeatingType | Forced Air |
| StoriesTotal | 2 |
| SizeInterior | 2000 - 2500 Sqft |
| Type | House |
| UtilityWater | Municipal Water |
Parking
| Attached Garage | |
| Garage |
Land
| Acreage | No |
| Sewer | Sanitary Sewer |
| SizeFrontage | 10 Ft ,10 In |
| SizeIrregular | 10.9 Ft |
| SizeTotalText | 10.9 Ft |
Rooms
| Level | Type | Length | Width | Dimensions |
|---|---|---|---|---|
| Second Level | Primary Bedroom | 16.89 m | 10.99 m | 16.89 m x 10.99 m |
| Second Level | Bedroom 2 | 10.3 m | 10 m | 10.3 m x 10 m |
| Second Level | Bedroom 3 | 10 m | 10 m | 10 m x 10 m |
| Second Level | Bedroom 4 | 11.91 m | 12.1 m | 11.91 m x 12.1 m |
| Main Level | Great Room | 14.99 m | 13.71 m | 14.99 m x 13.71 m |
| Main Level | Dining Room | 14.99 m | 11.61 m | 14.99 m x 11.61 m |
| Main Level | Kitchen | 13.12 m | 9.41 m | 13.12 m x 9.41 m |
| Main Level | Eating Area | 13.12 m | 9.41 m | 13.12 m x 9.41 m |
Utilities
| Cable | Available |
| Electricity | Available |
| Sewer | Available |
Interested?
Contact us for more information
Parveen Khattra
Salesperson
Homelife Silvercity Realty Inc.
11775 Bramalea Rd #201
Brampton, Ontario L6R 3Z4
11775 Bramalea Rd #201
Brampton, Ontario L6R 3Z4
