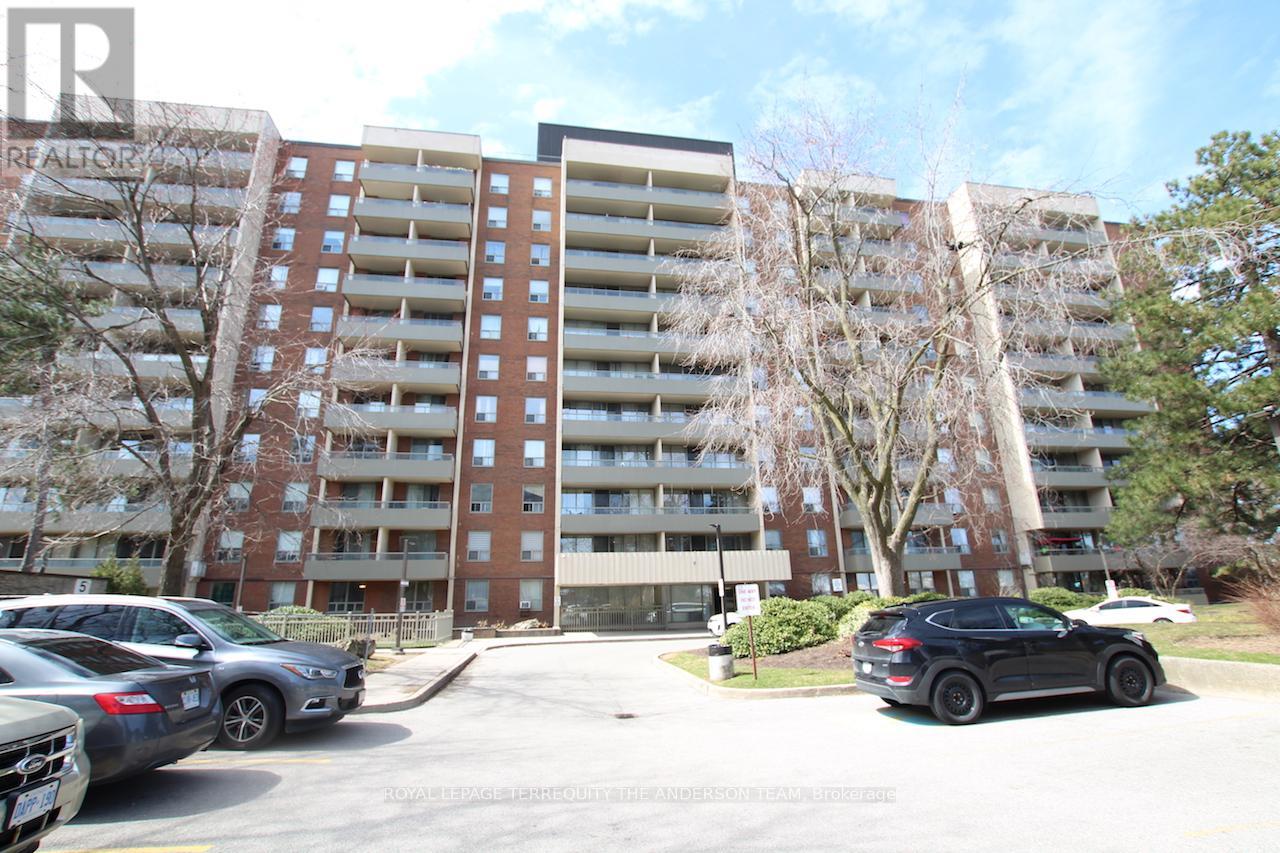402 - 9 Four Winds Drive Toronto, Ontario M3J 2S8
$399,000Maintenance, Heat, Electricity, Water, Cable TV, Common Area Maintenance, Insurance, Parking
$910.82 Monthly
Maintenance, Heat, Electricity, Water, Cable TV, Common Area Maintenance, Insurance, Parking
$910.82 MonthlyLocated overlooking community gardens, mature trees and green space you will be able to relax and enjoy your morning coffee surrounded by nature. The very large balcony has plenty of space for your outdoor living and enjoyment. This well-kept building offers a large two bedroom suite which features a sunken living room and has plenty of room for your family to enjoy. There is a large separate laundry room, two good sized bedrooms, a modern bathroom, spacious galley kitchen with breakfast nook overlooking the living room. Large separate dining room overlooking living room, which features a walkout to the balcony. All nestled in a quiet enclave just a few minutes walk away from public transportation, shops, schools, university, highways, sports facilities, restaurants. This unit comes with one parking space and a locker. With just a few tweaks, a new paint job and some laminate flooring in the living room you will have created a beautiful modern space. Great value and an opportunity to increase your equity with minimal cost and effort. Love your next house! (id:61852)
Property Details
| MLS® Number | W12307504 |
| Property Type | Single Family |
| Neigbourhood | York University Heights |
| Community Name | York University Heights |
| AmenitiesNearBy | Hospital, Park, Public Transit, Schools |
| CommunityFeatures | Pet Restrictions, Community Centre |
| Features | Elevator, Balcony |
| ParkingSpaceTotal | 1 |
| ViewType | View, City View |
Building
| BathroomTotal | 1 |
| BedroomsAboveGround | 2 |
| BedroomsTotal | 2 |
| Amenities | Storage - Locker |
| Appliances | Window Air Conditioner |
| CoolingType | Window Air Conditioner |
| ExteriorFinish | Brick |
| FlooringType | Parquet |
| HeatingFuel | Natural Gas |
| HeatingType | Radiant Heat |
| SizeInterior | 900 - 999 Sqft |
| Type | Apartment |
Parking
| Underground | |
| Garage | |
| Street |
Land
| Acreage | No |
| LandAmenities | Hospital, Park, Public Transit, Schools |
Rooms
| Level | Type | Length | Width | Dimensions |
|---|---|---|---|---|
| Flat | Living Room | 5.42 m | 3.39 m | 5.42 m x 3.39 m |
| Flat | Dining Room | 3.9 m | 2.97 m | 3.9 m x 2.97 m |
| Flat | Kitchen | 4.24 m | 2.35 m | 4.24 m x 2.35 m |
| Flat | Primary Bedroom | 4.54 m | 3.33 m | 4.54 m x 3.33 m |
| Flat | Bedroom 2 | 4.54 m | 2.72 m | 4.54 m x 2.72 m |
| Flat | Laundry Room | 1.68 m | 1.59 m | 1.68 m x 1.59 m |
| Flat | Foyer | 3.67 m | 2.55 m | 3.67 m x 2.55 m |
Interested?
Contact us for more information
Leigh Anderson
Broker of Record
3000 Garden St #101a
Whitby, Ontario L1R 2G6















