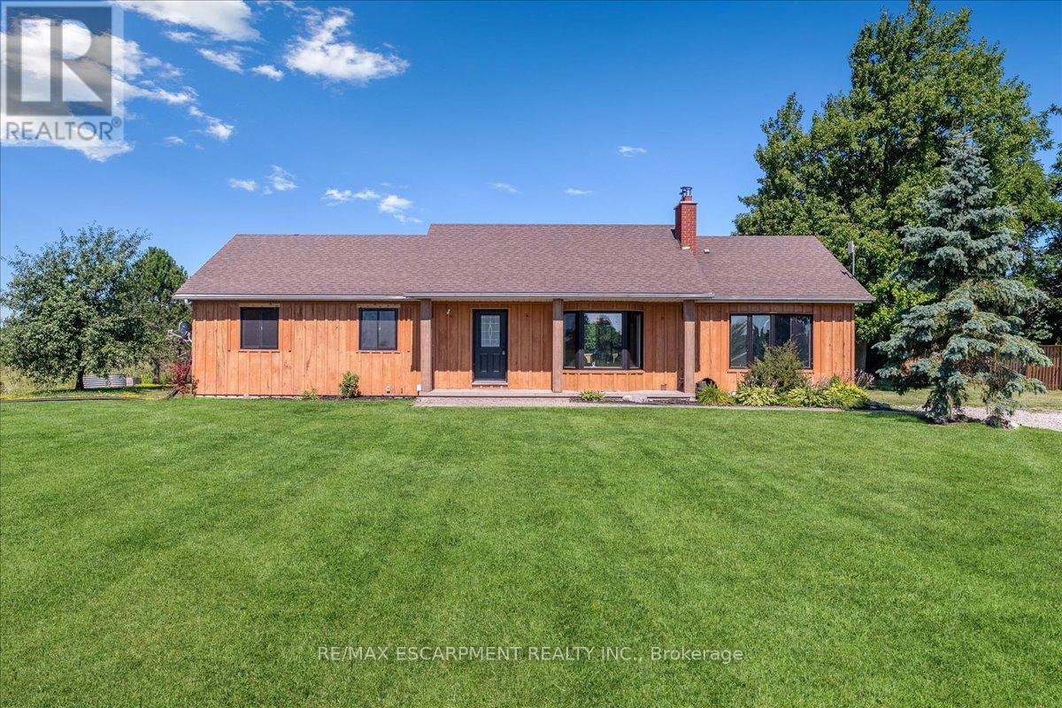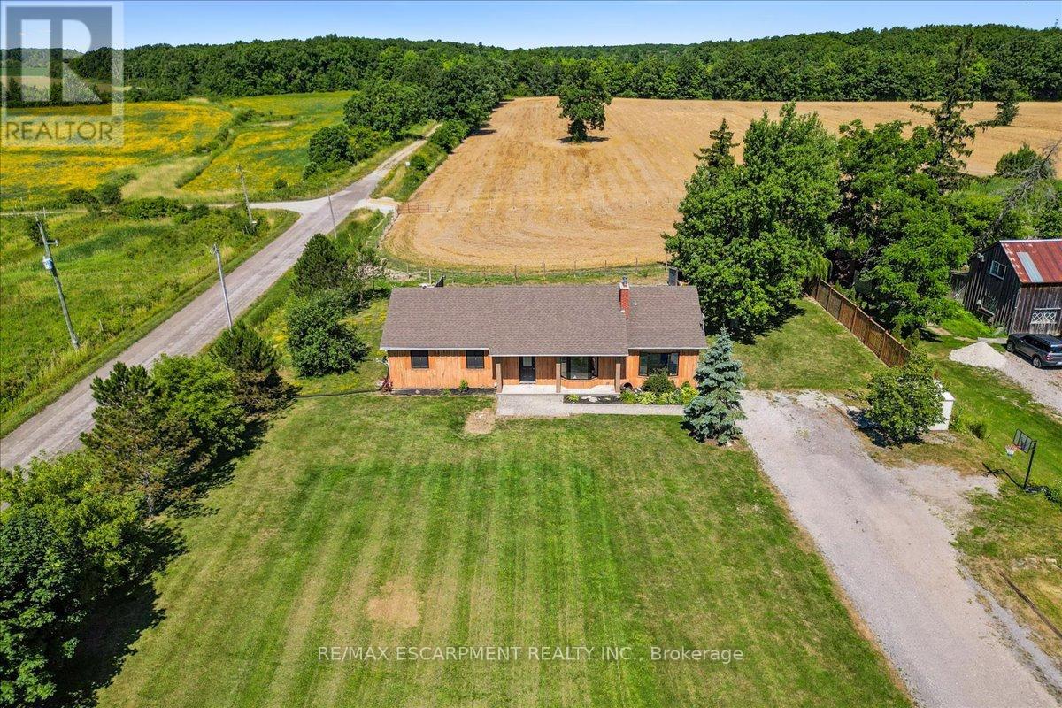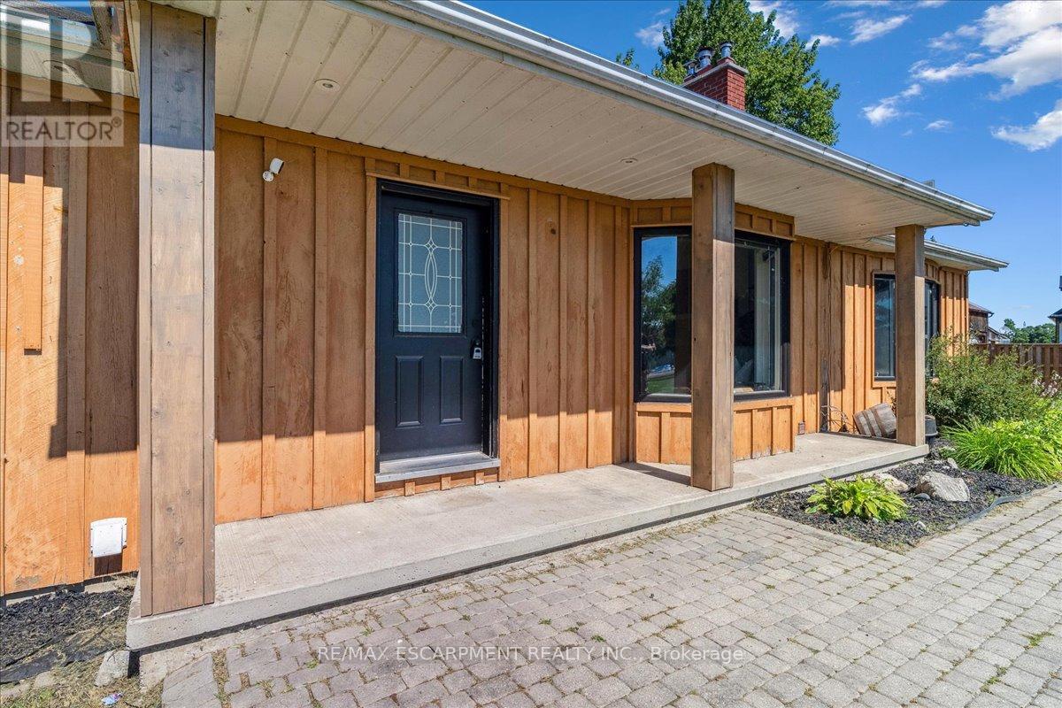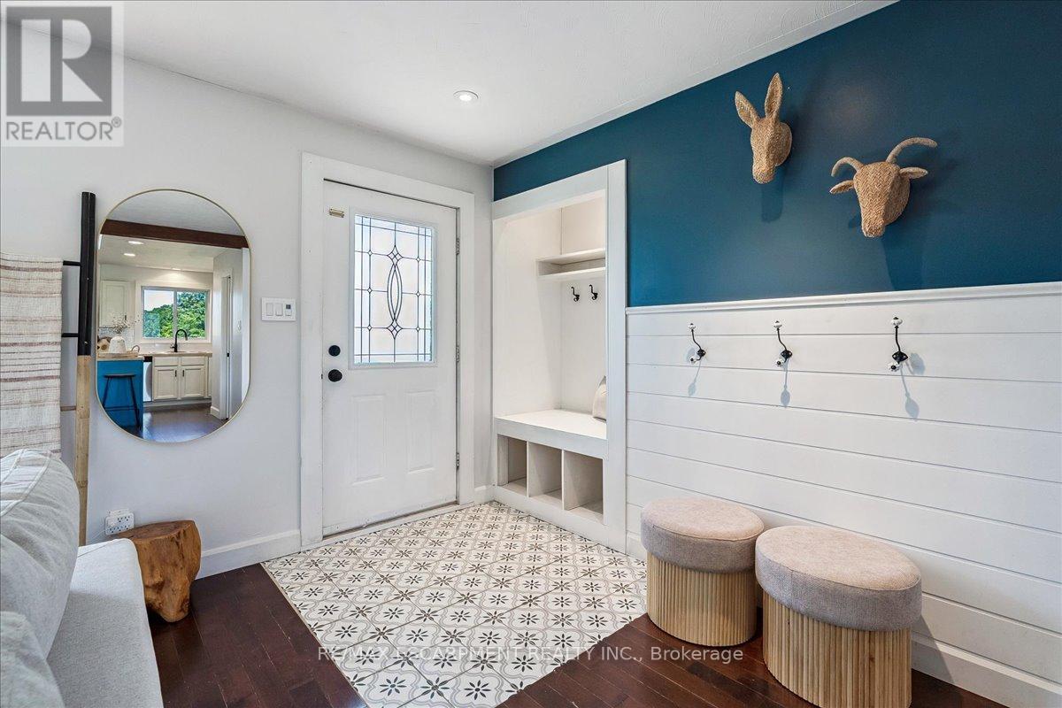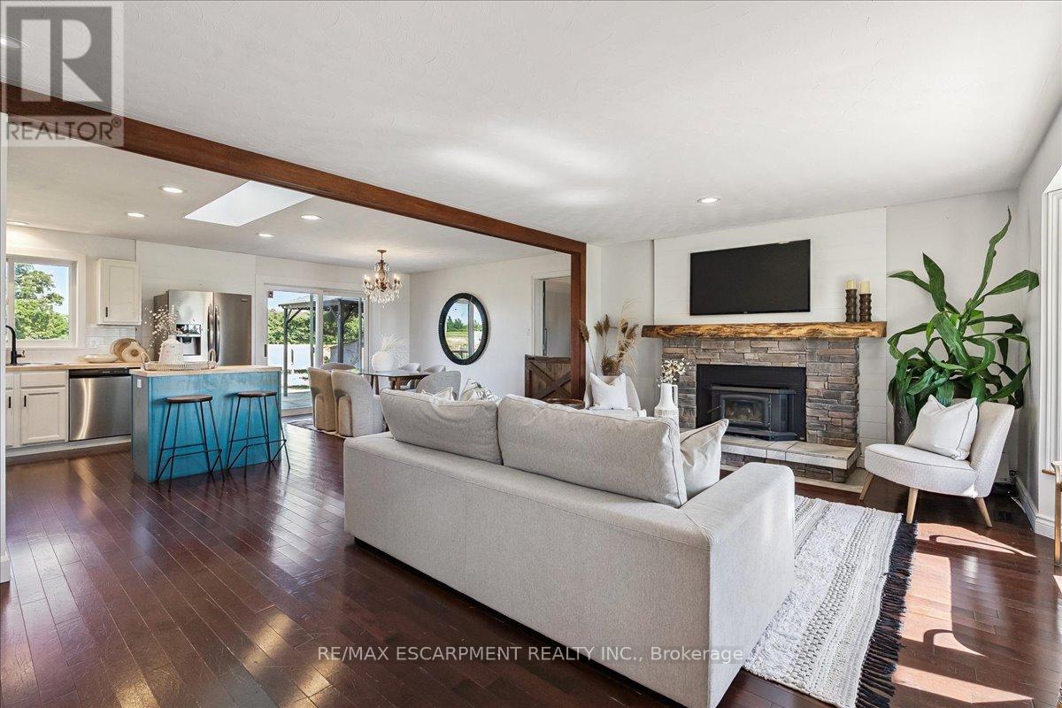6550 Sinclairville Road Hamilton, Ontario N0A 1R0
$979,900
Set on just over an acre and backing onto tranquil farmland, this beautifully updated 4+1 bedroom, 4-bath bungalow offers the perfect blend of privacy, space, and convenience. Located in a sought-after pocket of Glanbrook, you're only minutes to Hamilton, Binbrook, and Ancaster - making commuting and city amenities easily accessible while enjoying the peace of country living. Step inside to a bright, open-concept main floor with hardwood throughout the kitchen, dining, living, and hallway. The kitchen is fully updated with block countertops, tile backsplash, breakfast bar, pot lights, and a skylight that floods the space with natural light. Sliding doors off the dining room open to a spacious rear yard - ideal for entertaining or quiet relaxation. The living room features a large bay window and a stunning wood-burning fireplace with stone surround and a newly redesigned custom live-edge mantel, while the oversized family room adds even more living space with crown moulding and another bright bay window. The primary bedroom includes a 3-piece ensuite and a newly added walk-in closet, with an updated main 4-piece bath nearby. A brand new powder room and refreshed front entry enhance the main floors functionality and style. For added convenience, enjoy laundry on both the main and lower levels. A separate rear entrance leads to a fully self-contained in-law suite, thoughtfully renovated in 2016, featuring an open-concept kitchen and living area with pot lights throughout - ideal for extended family or rental potential. Additional upgrades include 200 AMP electrical service, new LED pot lights, new windows 2023, a 2024 heat pump and air conditioning system, and a complete water purification system with UV and charcoal filtration. RSA (id:61852)
Open House
This property has open houses!
2:00 pm
Ends at:4:00 pm
Property Details
| MLS® Number | X12307061 |
| Property Type | Single Family |
| Community Name | Rural Glanbrook |
| AmenitiesNearBy | Golf Nearby |
| Features | Irregular Lot Size, Flat Site, Sump Pump, In-law Suite |
| ParkingSpaceTotal | 20 |
| Structure | Deck, Porch |
| ViewType | View |
Building
| BathroomTotal | 3 |
| BedroomsAboveGround | 4 |
| BedroomsBelowGround | 1 |
| BedroomsTotal | 5 |
| Age | 31 To 50 Years |
| Appliances | Water Purifier, Dishwasher, Dryer, Stove, Washer, Window Coverings |
| ArchitecturalStyle | Bungalow |
| BasementDevelopment | Finished |
| BasementType | Full (finished) |
| ConstructionStyleAttachment | Detached |
| CoolingType | Central Air Conditioning |
| ExteriorFinish | Wood |
| FireProtection | Smoke Detectors |
| FireplacePresent | Yes |
| FoundationType | Poured Concrete |
| HeatingFuel | Electric |
| HeatingType | Forced Air |
| StoriesTotal | 1 |
| SizeInterior | 1500 - 2000 Sqft |
| Type | House |
| UtilityWater | Cistern, Drilled Well |
Parking
| No Garage |
Land
| Acreage | No |
| LandAmenities | Golf Nearby |
| Sewer | Septic System |
| SizeDepth | 415 Ft ,8 In |
| SizeFrontage | 165 Ft ,2 In |
| SizeIrregular | 165.2 X 415.7 Ft ; 326.91ft X 130.31ft X 416.66ft X 165ft |
| SizeTotalText | 165.2 X 415.7 Ft ; 326.91ft X 130.31ft X 416.66ft X 165ft |
| ZoningDescription | P7, A1 |
Rooms
| Level | Type | Length | Width | Dimensions |
|---|---|---|---|---|
| Second Level | Dining Room | 3.05 m | 4.24 m | 3.05 m x 4.24 m |
| Second Level | Den | 4.44 m | 3.91 m | 4.44 m x 3.91 m |
| Second Level | Kitchen | 3.45 m | 4.24 m | 3.45 m x 4.24 m |
| Second Level | Living Room | 6.96 m | 4.42 m | 6.96 m x 4.42 m |
| Lower Level | Bedroom 5 | 3.76 m | 4.09 m | 3.76 m x 4.09 m |
| Lower Level | Bathroom | Measurements not available | ||
| Lower Level | Kitchen | 3.84 m | 2.67 m | 3.84 m x 2.67 m |
| Lower Level | Recreational, Games Room | 7.06 m | 5.49 m | 7.06 m x 5.49 m |
| Lower Level | Utility Room | 3.3 m | 5.66 m | 3.3 m x 5.66 m |
| Main Level | Bathroom | Measurements not available | ||
| Main Level | Bathroom | Measurements not available | ||
| Main Level | Bathroom | Measurements not available | ||
| Main Level | Primary Bedroom | 4.47 m | 3.53 m | 4.47 m x 3.53 m |
| Main Level | Bedroom 2 | 4.44 m | 3.3 m | 4.44 m x 3.3 m |
| Main Level | Bedroom 3 | 3.1 m | 2.82 m | 3.1 m x 2.82 m |
| Main Level | Bedroom 4 | 3.38 m | 3.78 m | 3.38 m x 3.78 m |
Utilities
| Cable | Installed |
| Electricity | Installed |
https://www.realtor.ca/real-estate/28653237/6550-sinclairville-road-hamilton-rural-glanbrook
Interested?
Contact us for more information
Michael Estey
Salesperson
1595 Upper James St #4b
Hamilton, Ontario L9B 0H7
