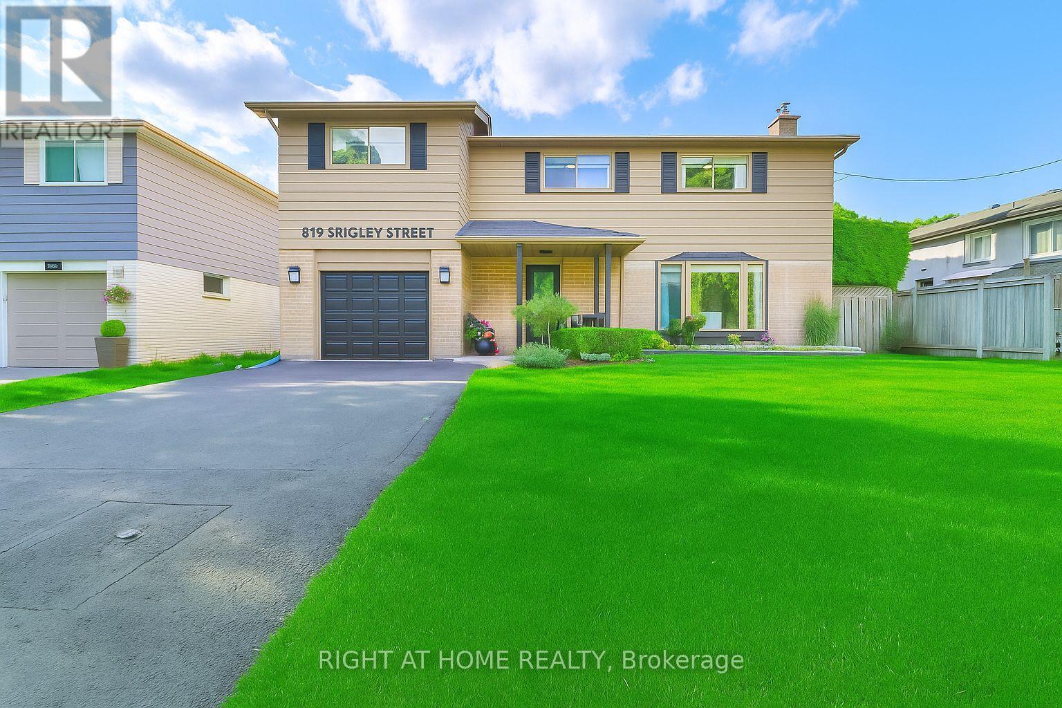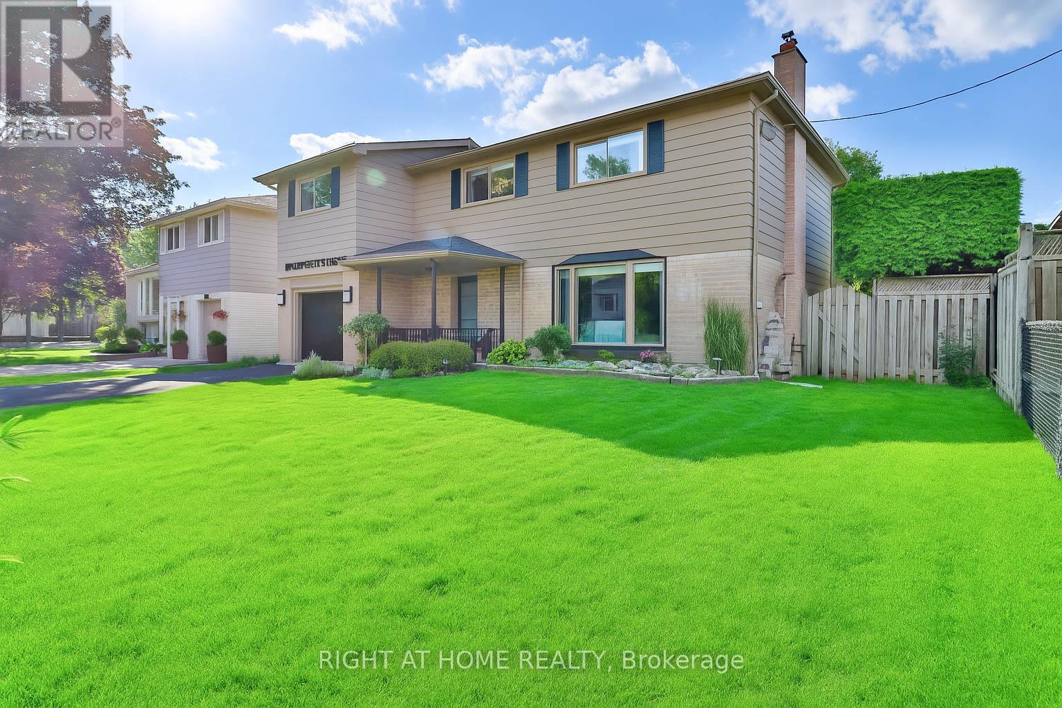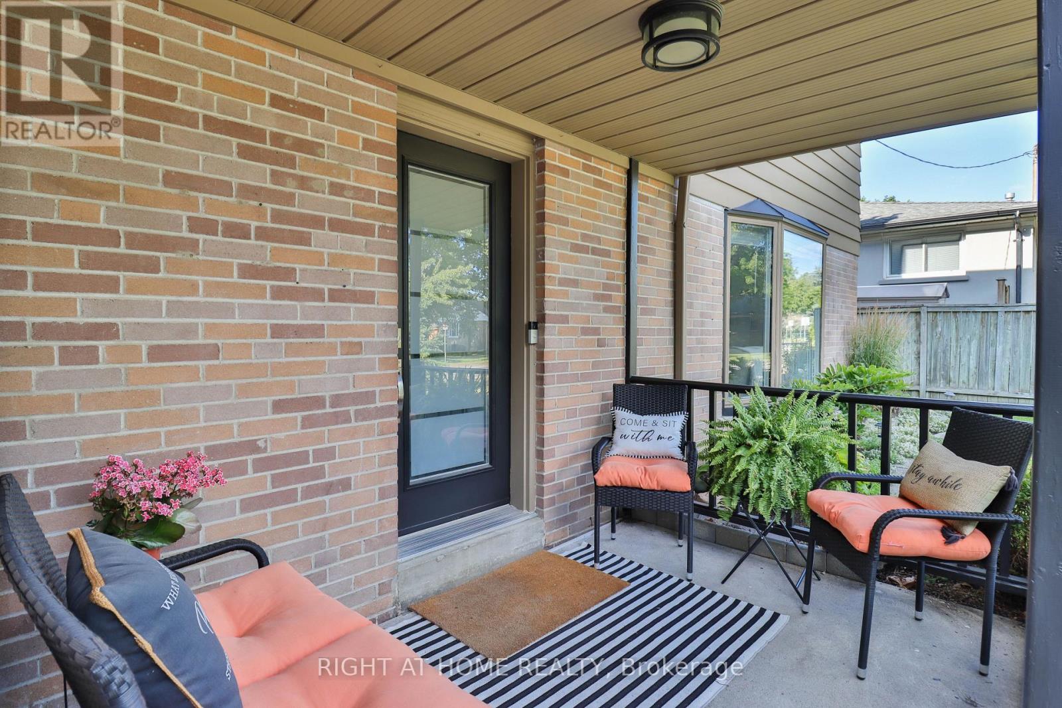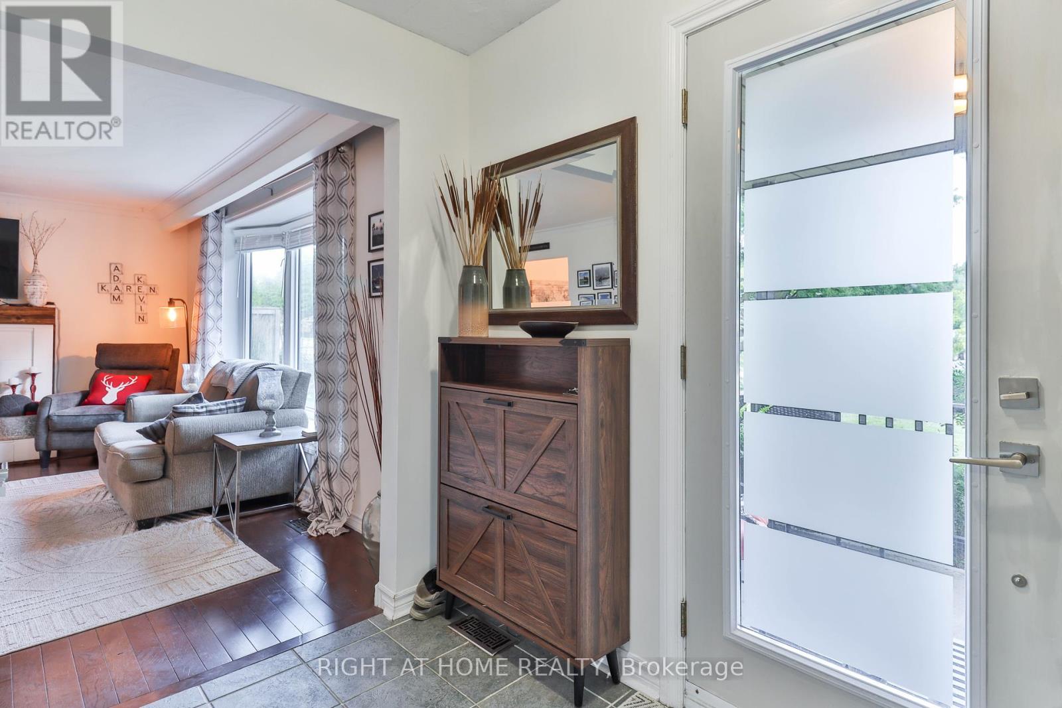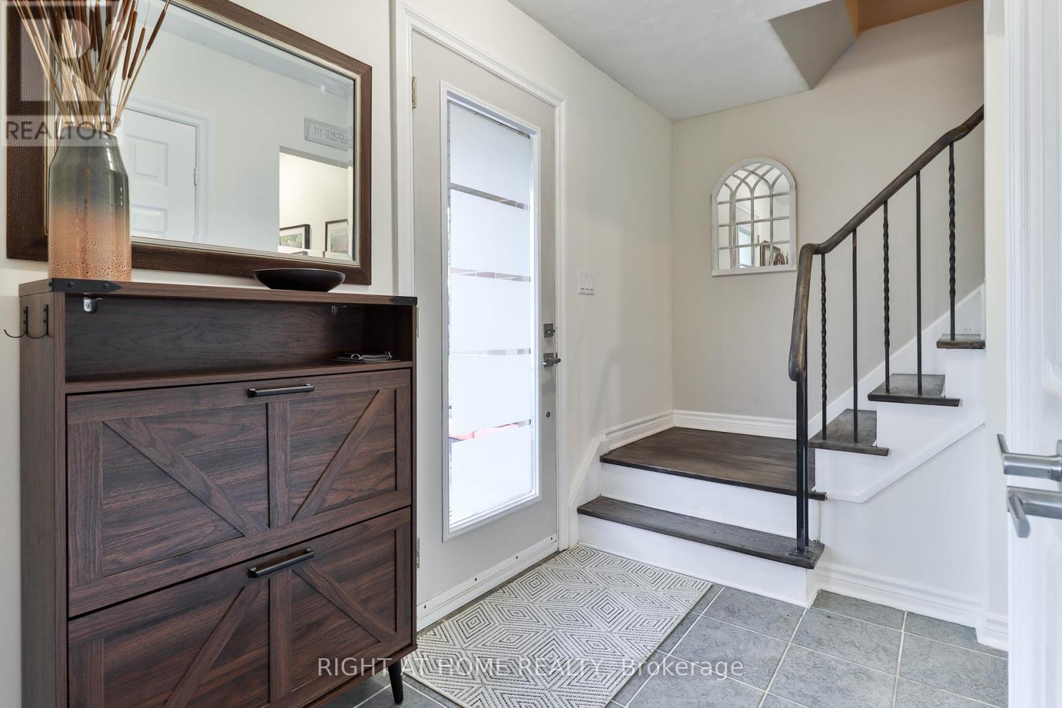819 Srigley Street Newmarket, Ontario L3Y 1X9
$1,189,000
This must-see family home located in a family-friendly neighbourhood blends old-world character with thoughtful modern updates, creating a warm, inviting space thats truly move-in ready. Inside, you'll find natural light flooding throughout, every room radiates comfort and charm, with a cozy, welcoming energy that makes you feel at home the moment you step inside.An extra-long driveway provides plenty of parking.The backyard is an entertainers dream featuring a inground pool, tiki hut/pool storage, seating area, large patio, lush landscaping, string lighting, Fire-pit. Outdoor entertaining doesn't get better than this. Upper Family Rm Could Be Converted To 4th Bedroom, Large Bathroom, Finished Basement W/ Games Rm & Family Rm.Close To Amen., Schools & Transportation. (id:61852)
Property Details
| MLS® Number | N12306661 |
| Property Type | Single Family |
| Neigbourhood | Gorham |
| Community Name | Gorham-College Manor |
| ParkingSpaceTotal | 5 |
| PoolType | Inground Pool, Outdoor Pool |
Building
| BathroomTotal | 2 |
| BedroomsAboveGround | 3 |
| BedroomsTotal | 3 |
| Age | 51 To 99 Years |
| Amenities | Fireplace(s) |
| Appliances | Water Heater, Dishwasher, Dryer, Garage Door Opener Remote(s), Microwave, Stove, Washer, Refrigerator |
| BasementDevelopment | Finished |
| BasementType | Full (finished) |
| ConstructionStyleAttachment | Detached |
| CoolingType | Central Air Conditioning |
| ExteriorFinish | Brick, Vinyl Siding |
| FireplacePresent | Yes |
| FlooringType | Hardwood, Laminate |
| FoundationType | Poured Concrete |
| HalfBathTotal | 1 |
| HeatingFuel | Natural Gas |
| HeatingType | Forced Air |
| StoriesTotal | 2 |
| SizeInterior | 1500 - 2000 Sqft |
| Type | House |
| UtilityWater | Municipal Water |
Parking
| Attached Garage | |
| Garage |
Land
| Acreage | No |
| Sewer | Sanitary Sewer |
| SizeDepth | 127 Ft ,6 In |
| SizeFrontage | 57 Ft |
| SizeIrregular | 57 X 127.5 Ft |
| SizeTotalText | 57 X 127.5 Ft |
Rooms
| Level | Type | Length | Width | Dimensions |
|---|---|---|---|---|
| Second Level | Primary Bedroom | 7.06 m | 3.81 m | 7.06 m x 3.81 m |
| Second Level | Bedroom 2 | 3.15 m | 3.17 m | 3.15 m x 3.17 m |
| Second Level | Bedroom 3 | 2.74 m | 2.29 m | 2.74 m x 2.29 m |
| Second Level | Family Room | 6.71 m | 3.51 m | 6.71 m x 3.51 m |
| Second Level | Bathroom | 2.74 m | 2.29 m | 2.74 m x 2.29 m |
| Lower Level | Laundry Room | 3.96 m | 2.59 m | 3.96 m x 2.59 m |
| Lower Level | Recreational, Games Room | 11.58 m | 7.31 m | 11.58 m x 7.31 m |
| Main Level | Living Room | 5.18 m | 3.18 m | 5.18 m x 3.18 m |
| Main Level | Dining Room | 3 m | 2.79 m | 3 m x 2.79 m |
| Main Level | Kitchen | 5.49 m | 2.74 m | 5.49 m x 2.74 m |
| Main Level | Bathroom | 1.37 m | 1.27 m | 1.37 m x 1.27 m |
Interested?
Contact us for more information
Bianca Lungu
Salesperson
1550 16th Avenue Bldg B Unit 3 & 4
Richmond Hill, Ontario L4B 3K9
