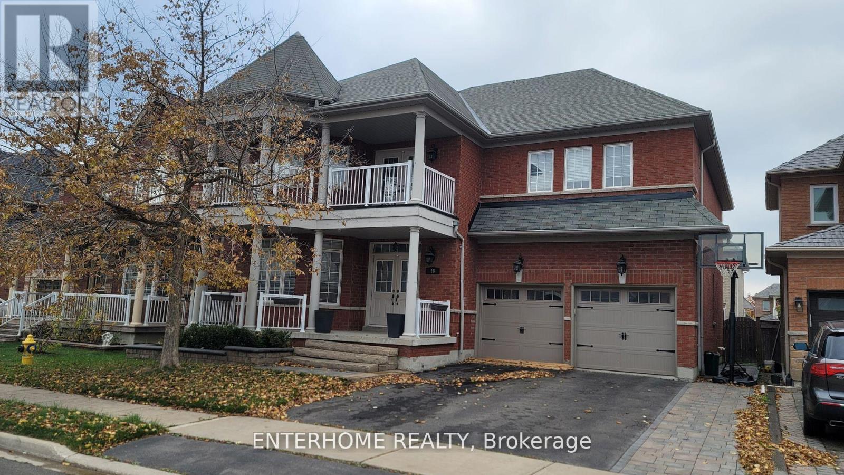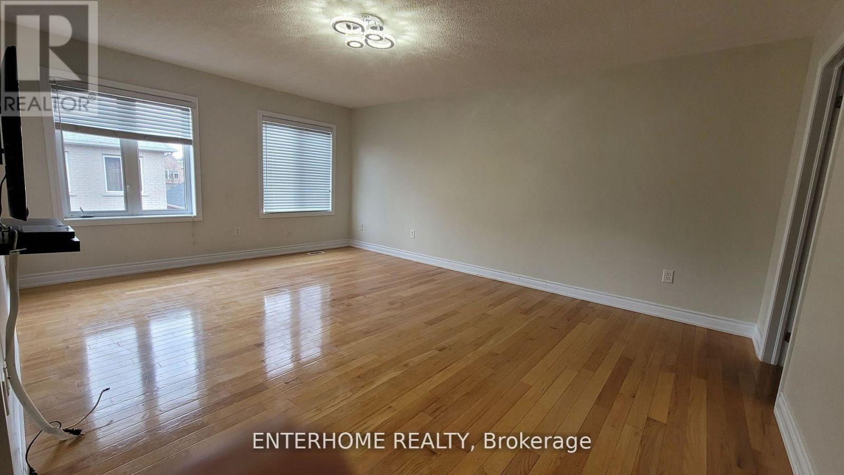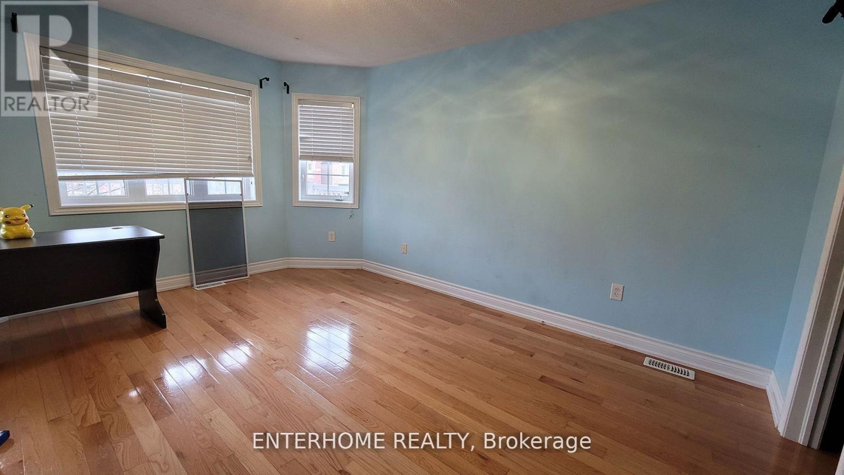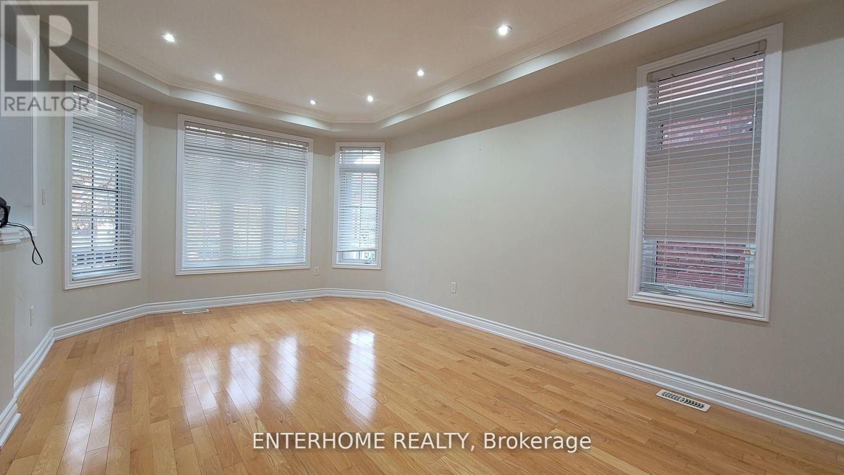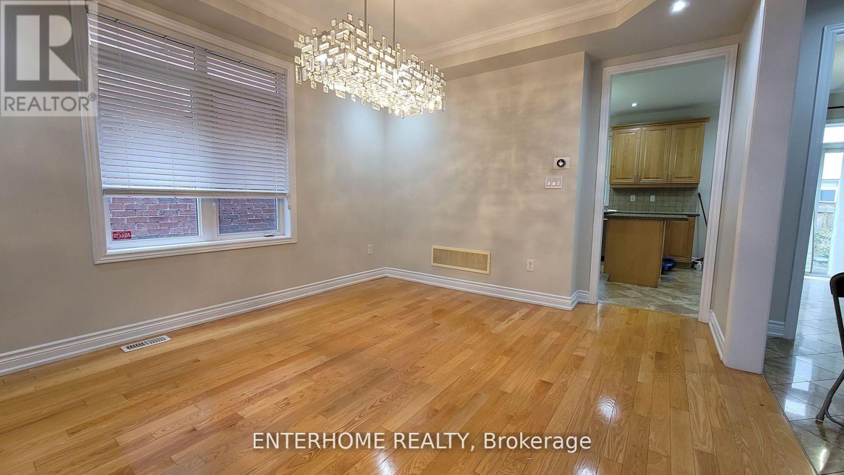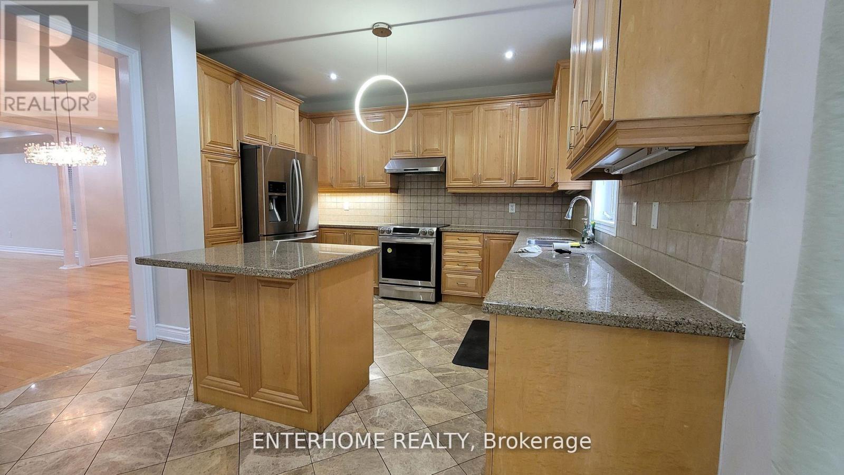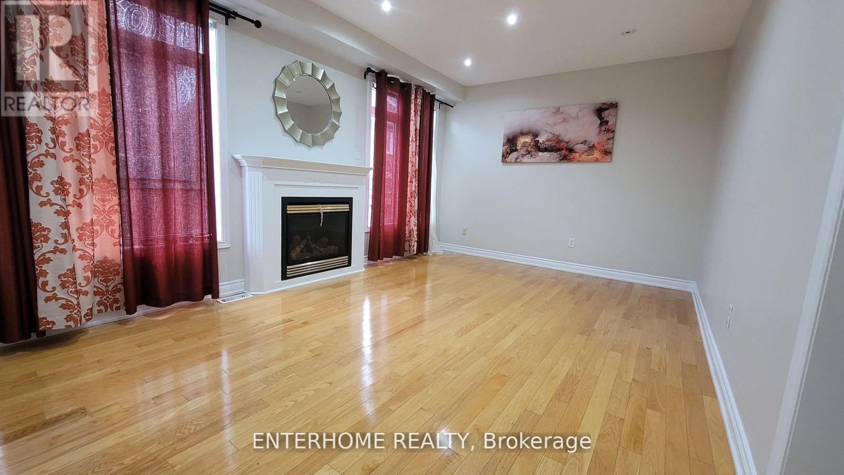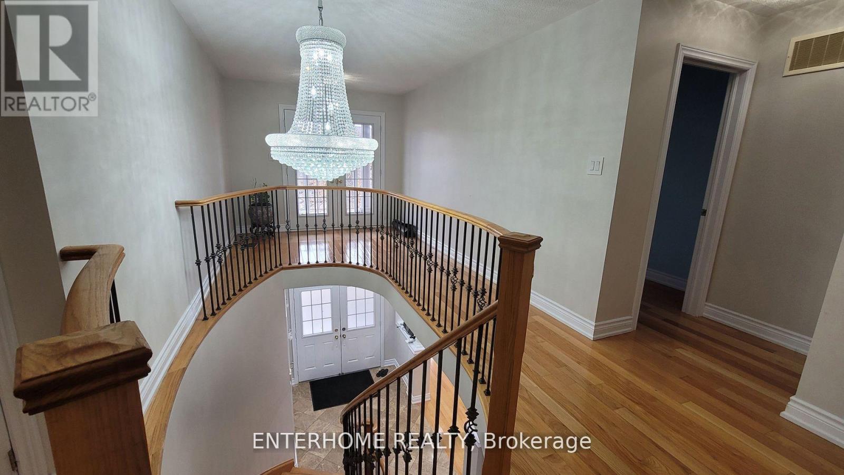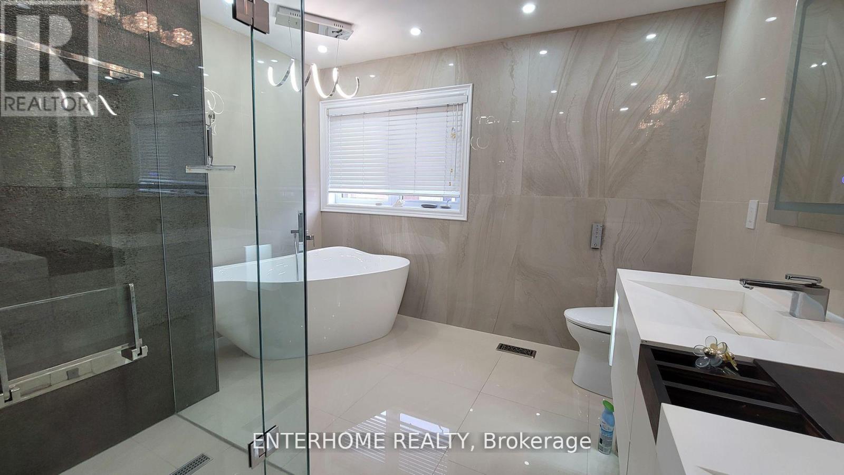18 Rossi Drive N Vaughan, Ontario L4H 3K6
5 Bedroom
4 Bathroom
2500 - 3000 sqft
Fireplace
Central Air Conditioning
Forced Air
$4,900 Monthly
Welcome to vellore. Beautiful large spacious 5 bedroom home ready for a family to enjoy. Large spacious kitchen for entertaining friends and family Surrounded by many amenities all within walking distance. Schools, parks, nature trails. Vaughan Mills shopping center, Canada's Wonderland, and Vaughan Hospital all within a 5 minute drive. Hwy 400 / 407 / 427 close by. (id:61852)
Property Details
| MLS® Number | N12306344 |
| Property Type | Single Family |
| Community Name | Vellore Village |
| ParkingSpaceTotal | 4 |
Building
| BathroomTotal | 4 |
| BedroomsAboveGround | 5 |
| BedroomsTotal | 5 |
| Amenities | Fireplace(s) |
| BasementDevelopment | Finished |
| BasementType | N/a (finished) |
| ConstructionStyleAttachment | Detached |
| CoolingType | Central Air Conditioning |
| ExteriorFinish | Brick |
| FireplacePresent | Yes |
| FlooringType | Hardwood, Ceramic |
| FoundationType | Concrete |
| HalfBathTotal | 1 |
| HeatingFuel | Natural Gas |
| HeatingType | Forced Air |
| StoriesTotal | 2 |
| SizeInterior | 2500 - 3000 Sqft |
| Type | House |
Parking
| Garage |
Land
| Acreage | No |
| Sewer | Sanitary Sewer |
Rooms
| Level | Type | Length | Width | Dimensions |
|---|---|---|---|---|
| Second Level | Primary Bedroom | 4.08 m | 5.46 m | 4.08 m x 5.46 m |
| Second Level | Bedroom 2 | 3.35 m | 4.57 m | 3.35 m x 4.57 m |
| Second Level | Bedroom 3 | 4.41 m | 3.36 m | 4.41 m x 3.36 m |
| Second Level | Bedroom 4 | 3.37 m | 3.32 m | 3.37 m x 3.32 m |
| Second Level | Bedroom 5 | 3.37 m | 4.52 m | 3.37 m x 4.52 m |
| Main Level | Living Room | 3.55 m | 5.79 m | 3.55 m x 5.79 m |
| Main Level | Dining Room | 3.55 m | 4.21 m | 3.55 m x 4.21 m |
| Main Level | Kitchen | 3.65 m | 3.35 m | 3.65 m x 3.35 m |
| Main Level | Family Room | 5.28 m | 3.6 m | 5.28 m x 3.6 m |
https://www.realtor.ca/real-estate/28651571/18-rossi-drive-n-vaughan-vellore-village-vellore-village
Interested?
Contact us for more information
Igor Paster
Broker
Enterhome Realty
10211 Keele St #21
Vaughan, Ontario L6A 4R8
10211 Keele St #21
Vaughan, Ontario L6A 4R8
