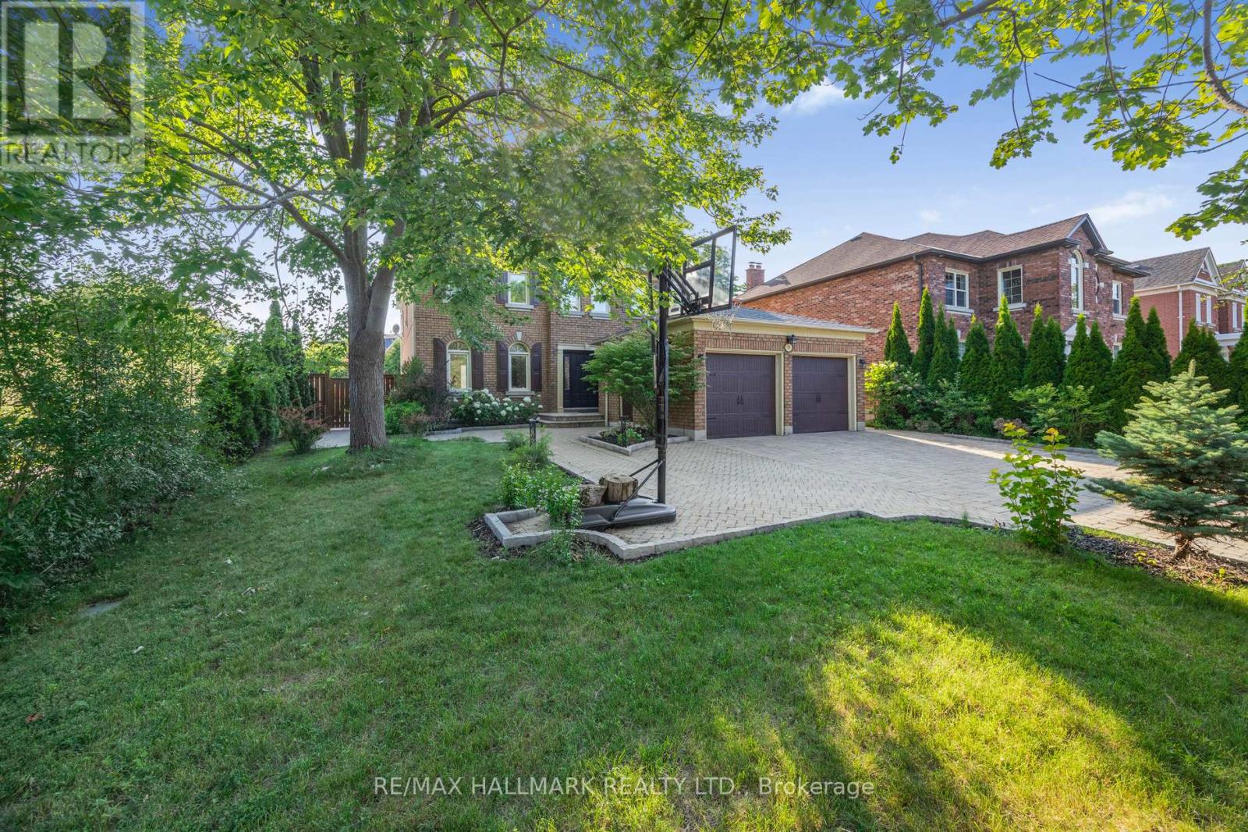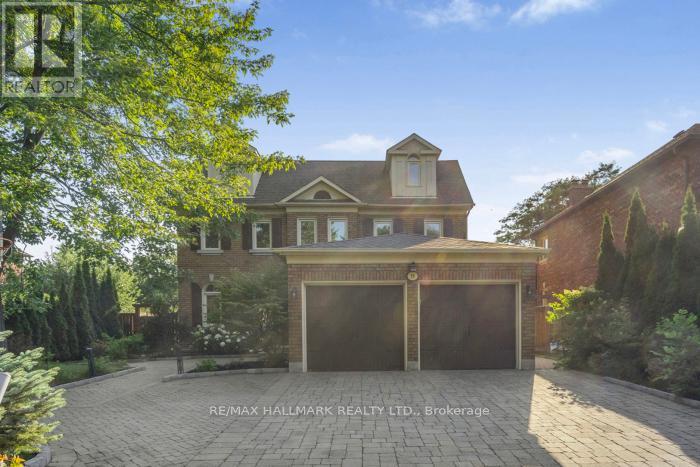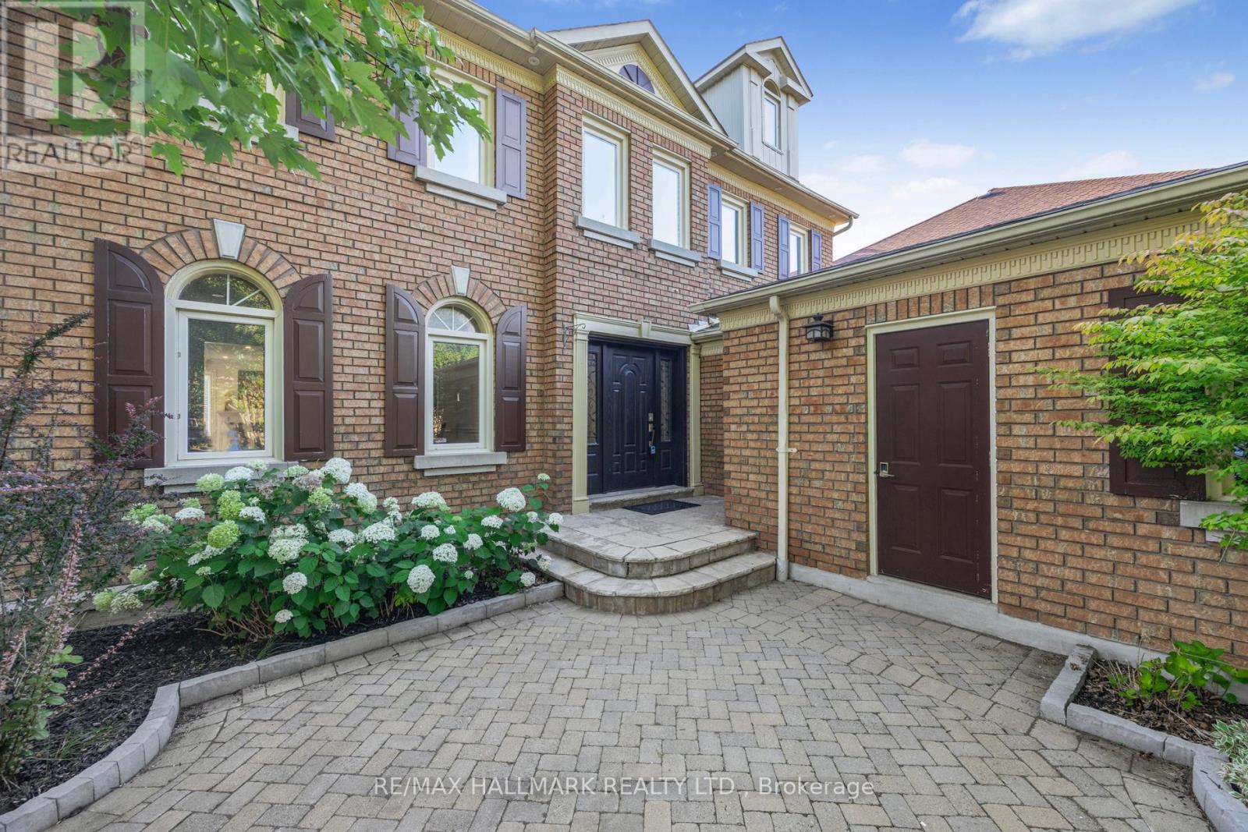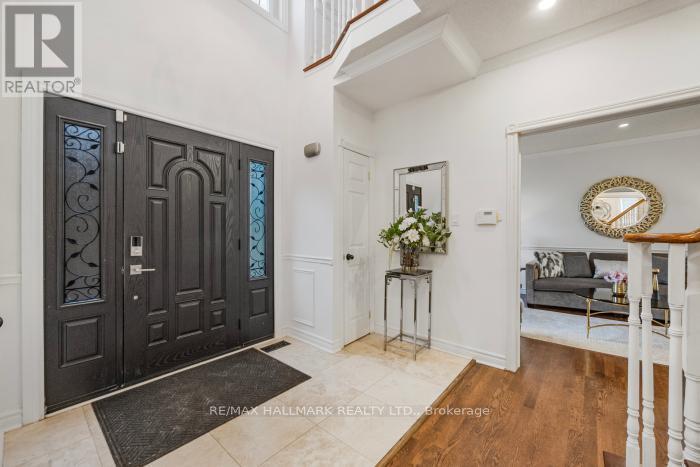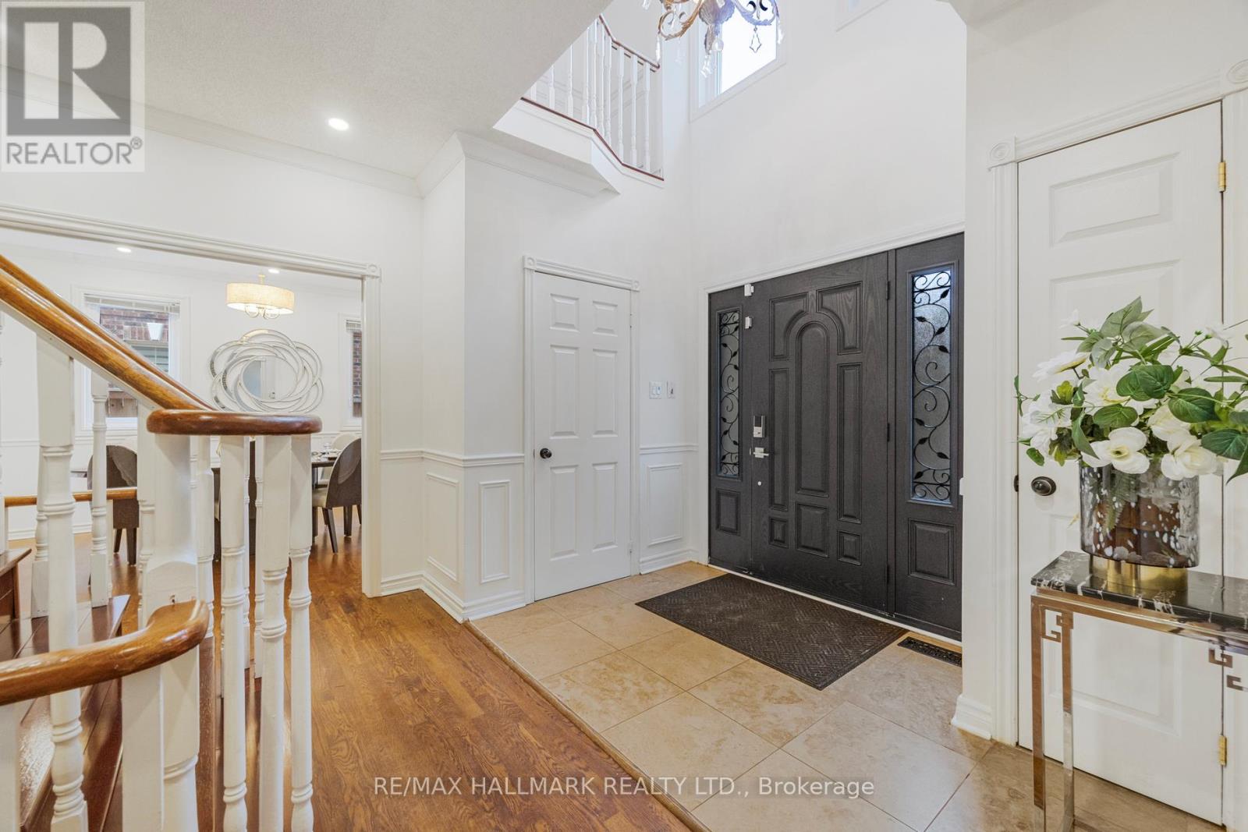59 Oatlands Crescent Richmond Hill, Ontario L4C 9P2
$1,980,000
Truly One Of The Most Beautiful Homes In Richmond Hill, Prestigious Mill Pond Neighbourhood, Beautifully Renovated/Upgraded With Quality Workmanship ,High Ceilins, Fantastic Open Concept Layout,Pot lights illuminate the space,Hundreds Of Thousands Spent In Quality Upgrades. Stone Interlocking Driveway, Brazilian Hardwood Floors On 1st/2nd Floors, Stunning Kitchen With Granite Countertops, Large Central Island, Cherry Wood Cabinets With Glass Display, Luxurious Finished Basement With Gorgeous Wet Bar And A Bedroom(Gym) With 3-Piece Bath,Wooden Fireplace .Huge Stone Patio W/Salt Water Heated Pool, Fully Fenced Backyard.**Aside Walkway Takes You To Beautiful Pond** (id:61852)
Property Details
| MLS® Number | N12304636 |
| Property Type | Single Family |
| Community Name | Mill Pond |
| EquipmentType | Water Heater |
| ParkingSpaceTotal | 6 |
| PoolType | Inground Pool |
| RentalEquipmentType | Water Heater |
Building
| BathroomTotal | 5 |
| BedroomsAboveGround | 5 |
| BedroomsBelowGround | 1 |
| BedroomsTotal | 6 |
| Appliances | Central Vacuum, Dishwasher, Dryer, Microwave, Stove, Washer, Wine Fridge, Refrigerator |
| BasementDevelopment | Finished |
| BasementFeatures | Apartment In Basement |
| BasementType | N/a (finished) |
| ConstructionStyleAttachment | Detached |
| CoolingType | Central Air Conditioning |
| ExteriorFinish | Brick |
| FireplacePresent | Yes |
| FlooringType | Hardwood, Carpeted, Slate |
| FoundationType | Poured Concrete |
| HalfBathTotal | 1 |
| HeatingFuel | Natural Gas |
| HeatingType | Forced Air |
| StoriesTotal | 3 |
| SizeInterior | 3500 - 5000 Sqft |
| Type | House |
| UtilityWater | Municipal Water |
Parking
| Attached Garage | |
| Garage |
Land
| Acreage | No |
| Sewer | Sanitary Sewer |
| SizeDepth | 114 Ft ,9 In |
| SizeFrontage | 57 Ft ,1 In |
| SizeIrregular | 57.1 X 114.8 Ft ; 114.94 Ft X 58.63 Ft X128.07x 57.14 Ft |
| SizeTotalText | 57.1 X 114.8 Ft ; 114.94 Ft X 58.63 Ft X128.07x 57.14 Ft |
Rooms
| Level | Type | Length | Width | Dimensions |
|---|---|---|---|---|
| Second Level | Primary Bedroom | 7.27 m | 3.85 m | 7.27 m x 3.85 m |
| Second Level | Bedroom 2 | 3.47 m | 4.1 m | 3.47 m x 4.1 m |
| Second Level | Bedroom 3 | 3.29 m | 3.3 m | 3.29 m x 3.3 m |
| Second Level | Bedroom 4 | 3.35 m | 3.41 m | 3.35 m x 3.41 m |
| Third Level | Bedroom 5 | 4.15 m | 3.4 m | 4.15 m x 3.4 m |
| Third Level | Loft | 5.9 m | 4.49 m | 5.9 m x 4.49 m |
| Main Level | Living Room | 11.44 m | 3.3 m | 11.44 m x 3.3 m |
| Main Level | Family Room | 11.44 m | 3.3 m | 11.44 m x 3.3 m |
| Main Level | Dining Room | 4.34 m | 3.3 m | 4.34 m x 3.3 m |
| Main Level | Kitchen | 4.8 m | 4 m | 4.8 m x 4 m |
| Main Level | Eating Area | 4.47 m | 2.3 m | 4.47 m x 2.3 m |
| Main Level | Laundry Room | 2.33 m | 1.97 m | 2.33 m x 1.97 m |
https://www.realtor.ca/real-estate/28647960/59-oatlands-crescent-richmond-hill-mill-pond-mill-pond
Interested?
Contact us for more information
Sahar Amini
Salesperson
9555 Yonge Street #201
Richmond Hill, Ontario L4C 9M5
