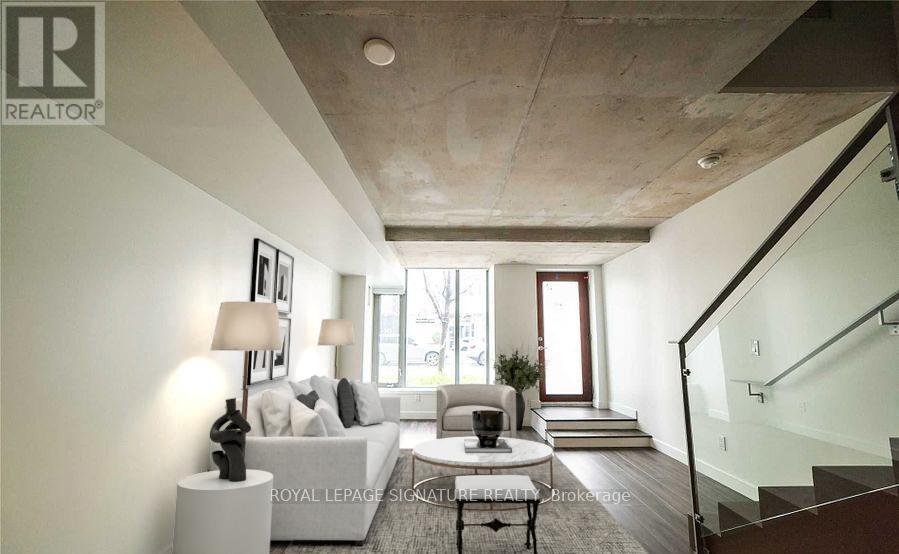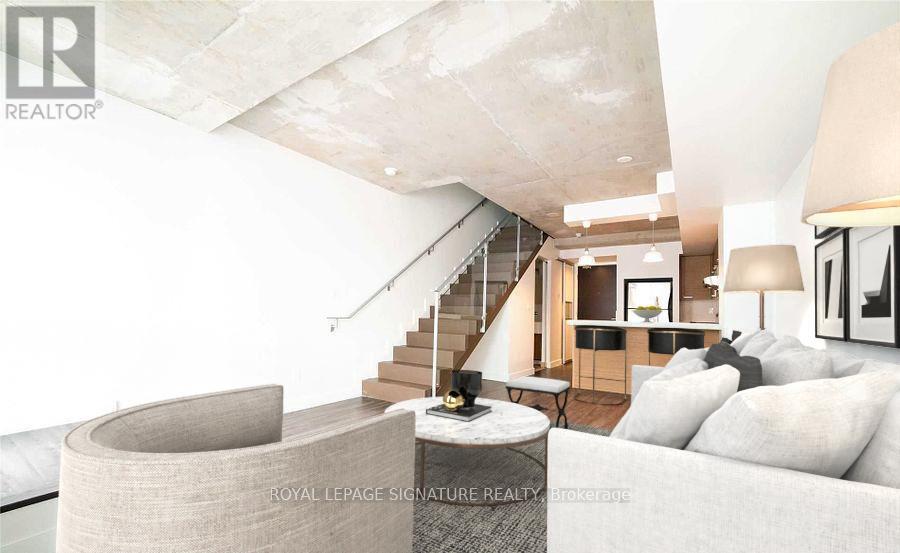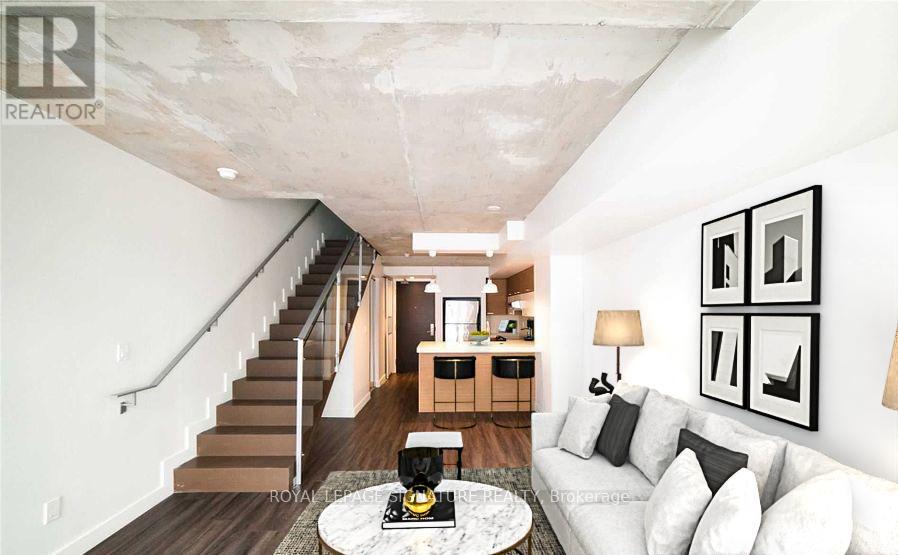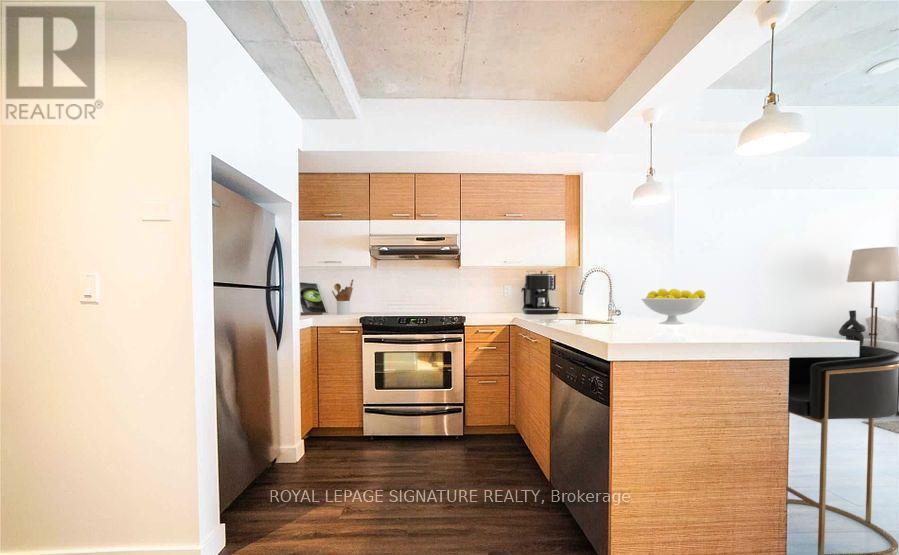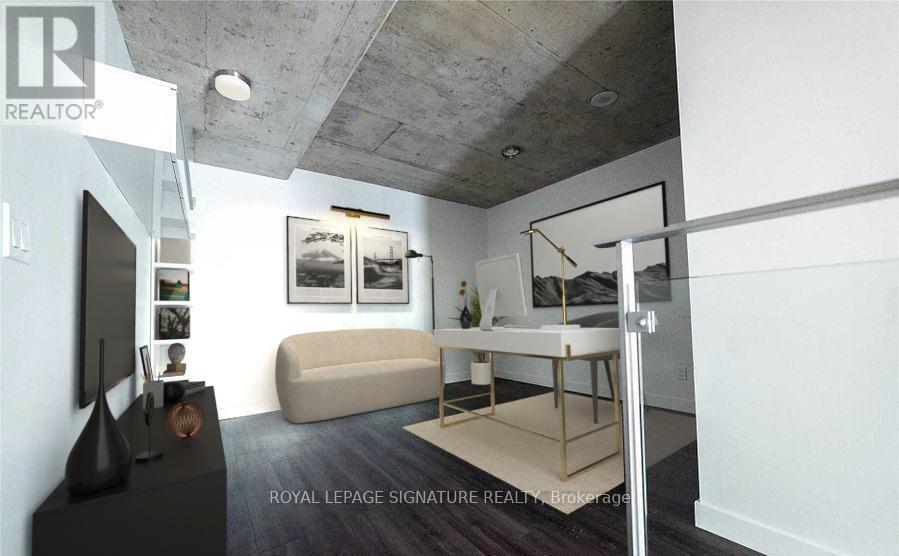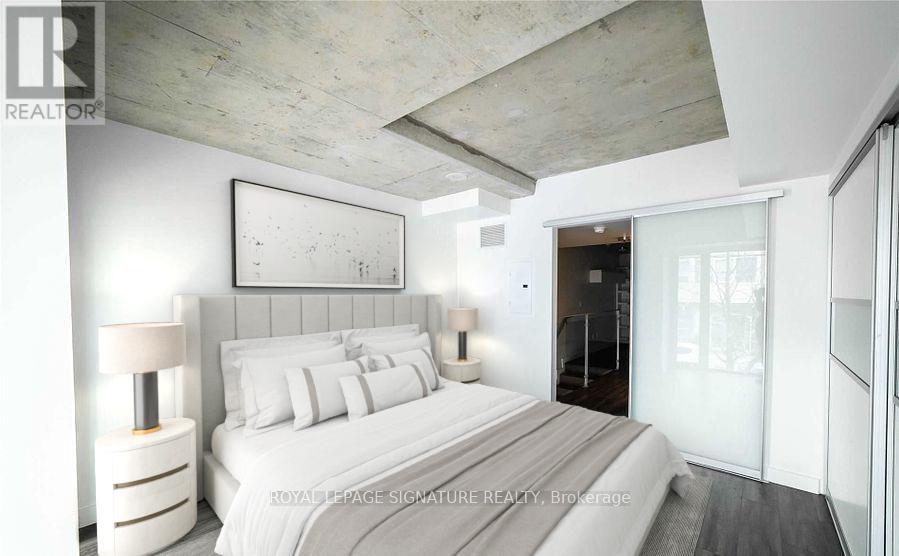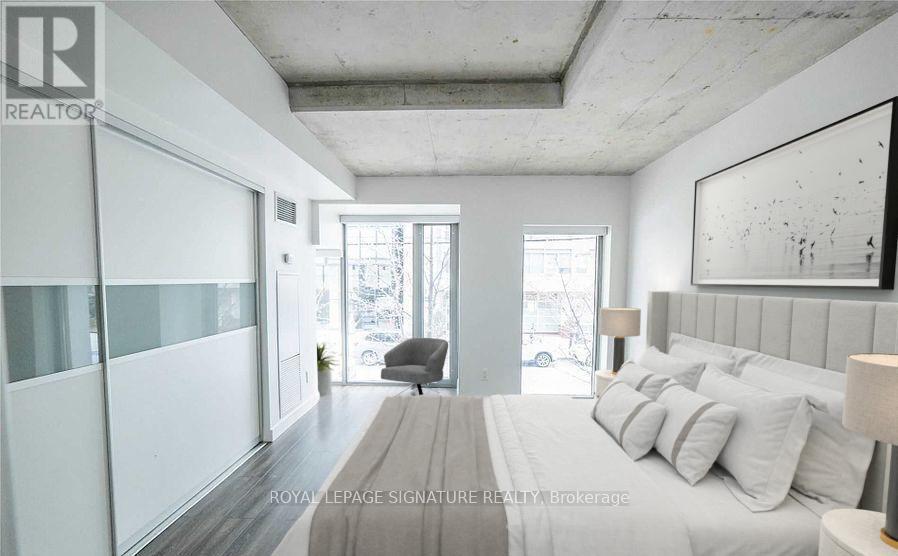105 - 55 Stewart Street Toronto, Ontario M5V 2V1
$3,700 Monthly
Experience unparalleled luxury living in this spacious l-bedroom + den (ideal as a second bedroom), 2-bath, 2-storey town house-style residence at the prestigious 1 Hotel and Residences This unit offers the rare advantage of residential and commercial zoning, allowing you to seamlessly run a business from the comfort of your home. Enjoy 9-foot ceilings and a loft-style living space that exudes sophistication, featuring top-of-the-line finishes and appliances for a truly luxurious lifestyle. Embrace the epitome of luxury living with this exceptional property at one of the most sought-after addresses in the city. (id:61852)
Property Details
| MLS® Number | C12302308 |
| Property Type | Single Family |
| Neigbourhood | Spadina—Fort York |
| Community Name | Waterfront Communities C1 |
| AmenitiesNearBy | Hospital, Park, Public Transit |
| CommunityFeatures | Pets Allowed With Restrictions |
| Features | Balcony |
| PoolType | Outdoor Pool |
Building
| BathroomTotal | 1 |
| BedroomsAboveGround | 1 |
| BedroomsTotal | 1 |
| Age | 11 To 15 Years |
| Amenities | Security/concierge, Exercise Centre, Visitor Parking |
| Appliances | Dishwasher, Dryer, Oven, Range, Washer, Refrigerator |
| BasementType | None |
| CoolingType | Central Air Conditioning |
| ExteriorFinish | Brick, Concrete |
| FlooringType | Hardwood |
| HeatingFuel | Natural Gas |
| HeatingType | Forced Air |
| SizeInterior | 800 - 899 Sqft |
| Type | Apartment |
Parking
| Underground | |
| Garage |
Land
| Acreage | No |
| LandAmenities | Hospital, Park, Public Transit |
Rooms
| Level | Type | Length | Width | Dimensions |
|---|---|---|---|---|
| Second Level | Den | Measurements not available | ||
| Second Level | Primary Bedroom | Measurements not available | ||
| Main Level | Living Room | Measurements not available | ||
| Main Level | Dining Room | Measurements not available | ||
| Main Level | Kitchen | Measurements not available |
Interested?
Contact us for more information
Elena Saradidis
Salesperson
495 Wellington St W #100
Toronto, Ontario M5V 1G1
