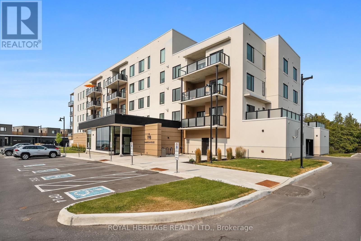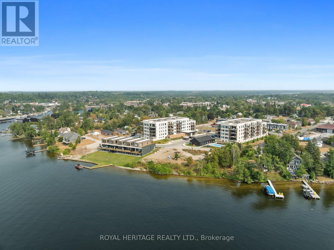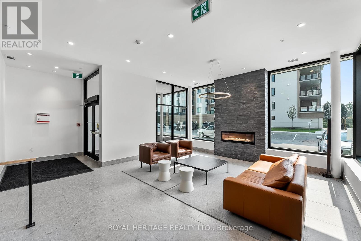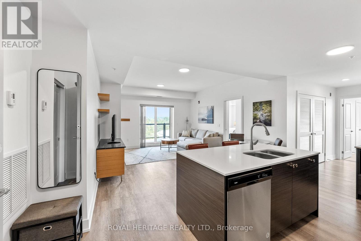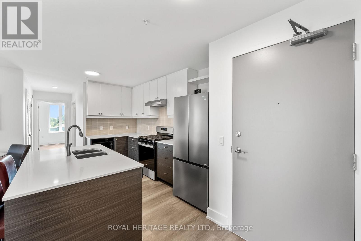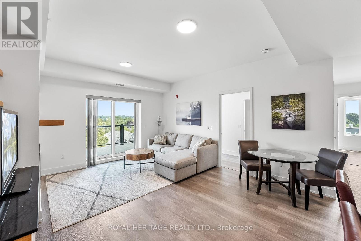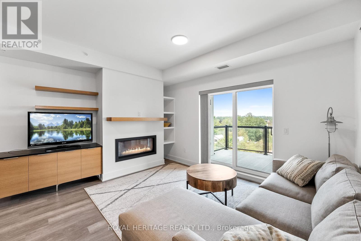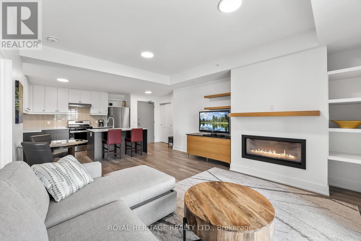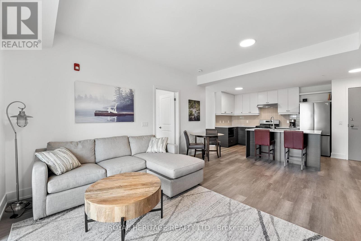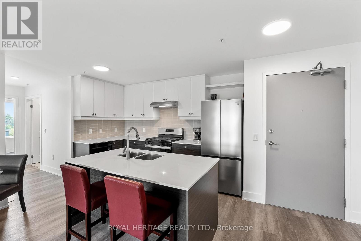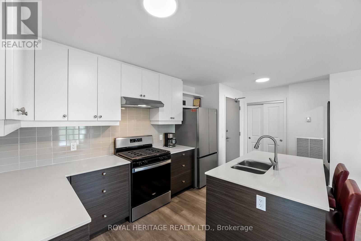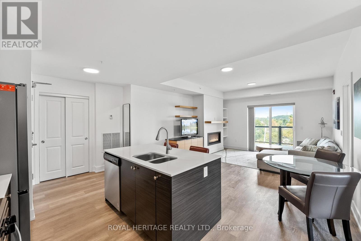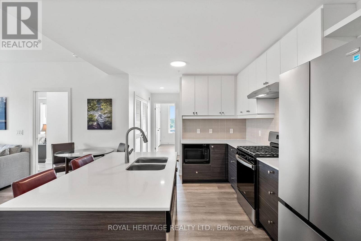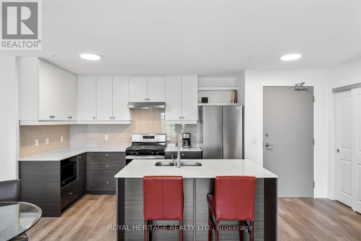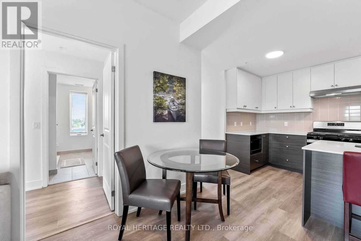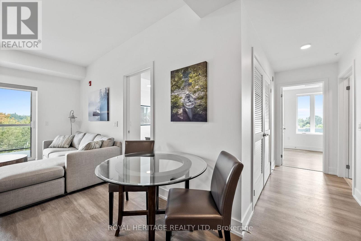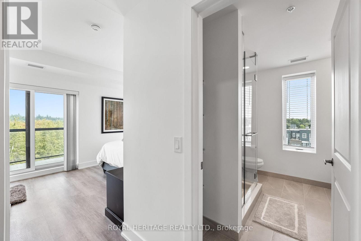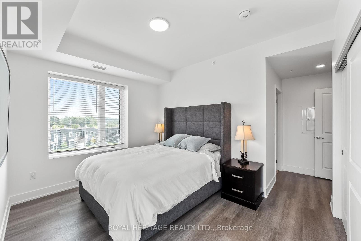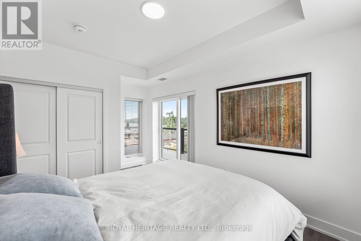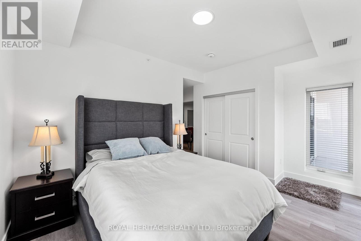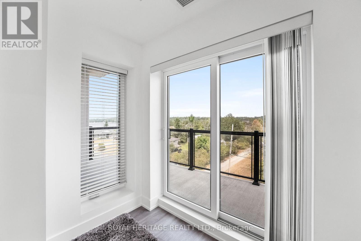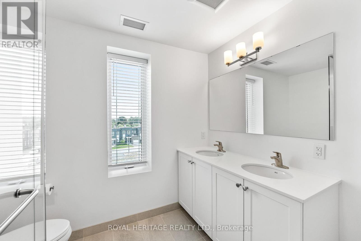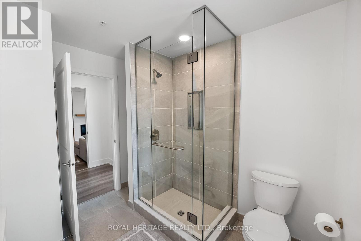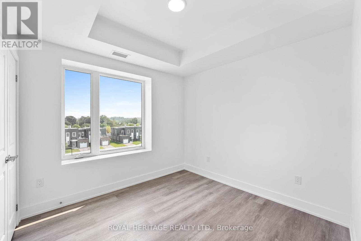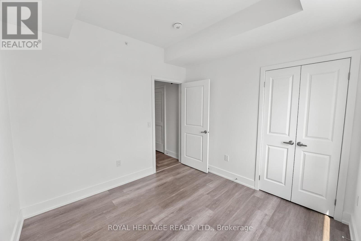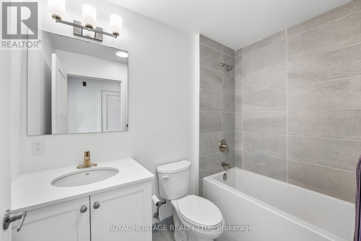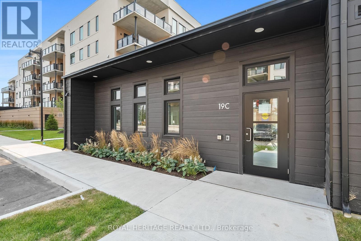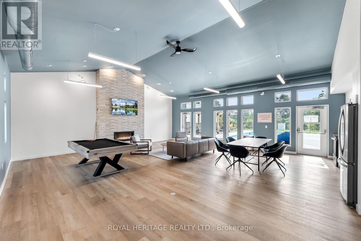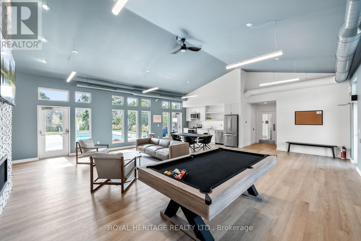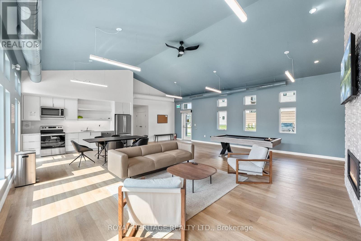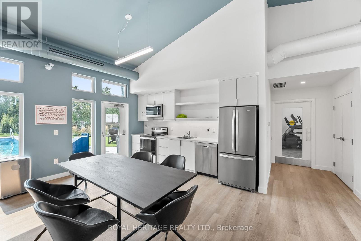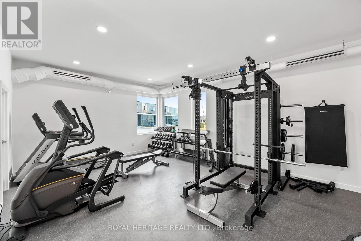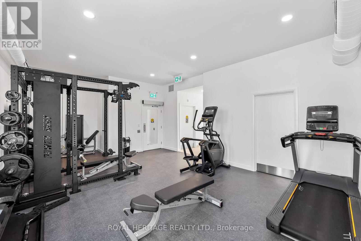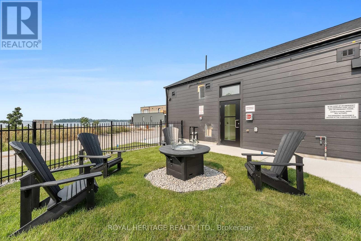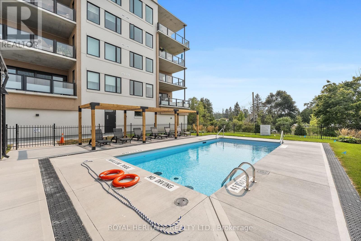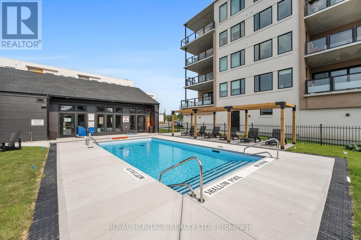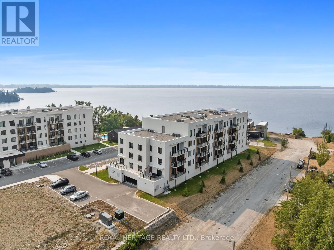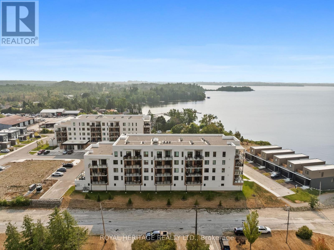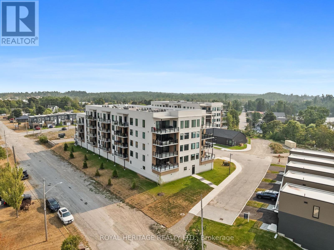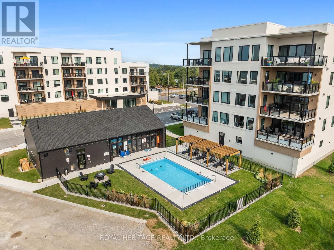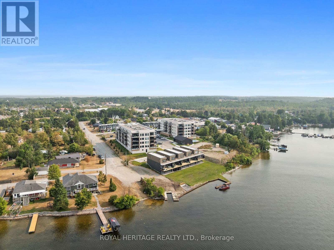402 - 19b West Street N Kawartha Lakes, Ontario K0M 1N0
$599,000Maintenance, Common Area Maintenance, Insurance, Parking
$530.23 Monthly
Maintenance, Common Area Maintenance, Insurance, Parking
$530.23 MonthlyWelcome to your serene sanctuary on Cameron Lake, nestled in the heart of Fenelon Fallsthe celebrated Jewel of the Kawarthas. Perched on the 4th floor of a sleek, 2023-built condominium, this 2-bedroom, 2-bath, 1,017 square foot gem is the epitome of lakefront luxury with a cozy, welcoming vibe. Exquisite finishes throughout include luxury vinyl plank flooring, a designer kitchen island with quartz counters, stainless appliances, and a soothing neutral palette. The open-concept living area centers around a chic fireplace, seamlessly flowing onto a spacious balcony with sweeping water viewsperfect for morning coffee across the TrentSevern Waterway. The primary suite offers sunrise vistas, a spa-inspired ensuite with double sinks and glass shower, plus a generous walk-in closet. The second bedroom is equally inviting, with bright, airy windows ideal for guests or an urban home office. In-suite laundry, private locker, and included underground parking ensure everyday ease. And, this lakeside retreat comes with full resort-style perks: clubhouse with fitness party kitchen/lounge with fireplace, heated in-ground pool. All this is just steps from Lock 34 and the scenic Victoria Rail Trail, enjoy kayaking, boating, biking, snowshoeing, and cross-country skiingall year-round. Charming local favorites like Fenelon Falls Brewing Co., The Locker, Station Gallery, and boutique shops line Colborne Street just a short walk away. With its vibrant summer energy and peaceful village charm, Fenelon Falls offers a perfect balance of community, nature, and relaxation. (id:61852)
Property Details
| MLS® Number | X12302232 |
| Property Type | Single Family |
| Community Name | Fenelon Falls |
| AmenitiesNearBy | Beach, Marina |
| CommunityFeatures | Pets Allowed With Restrictions |
| Easement | Unknown, None |
| EquipmentType | Water Heater |
| Features | Cul-de-sac, Waterway, Open Space, Flat Site, Elevator, Balcony, Dry, Level, In Suite Laundry |
| ParkingSpaceTotal | 1 |
| RentalEquipmentType | Water Heater |
| Structure | Clubhouse |
| ViewType | View, City View, Lake View, River View, Direct Water View |
| WaterFrontType | Waterfront |
Building
| BathroomTotal | 2 |
| BedroomsAboveGround | 2 |
| BedroomsTotal | 2 |
| Age | 0 To 5 Years |
| Amenities | Exercise Centre, Fireplace(s), Separate Electricity Meters, Storage - Locker, Security/concierge |
| Appliances | Garage Door Opener Remote(s), Intercom, Water Heater, Water Meter, Blinds, Dishwasher, Dryer, Stove, Washer, Refrigerator |
| BasementType | None |
| CoolingType | Central Air Conditioning |
| FireProtection | Security System, Smoke Detectors |
| FireplacePresent | Yes |
| FireplaceTotal | 1 |
| FoundationType | Concrete |
| HeatingFuel | Natural Gas |
| HeatingType | Forced Air |
| SizeInterior | 1000 - 1199 Sqft |
| Type | Apartment |
Parking
| Underground | |
| Garage |
Land
| AccessType | Public Road, Year-round Access |
| Acreage | No |
| LandAmenities | Beach, Marina |
| LandscapeFeatures | Landscaped, Lawn Sprinkler |
| SurfaceWater | Lake/pond |
Rooms
| Level | Type | Length | Width | Dimensions |
|---|---|---|---|---|
| Main Level | Living Room | 4.82 m | 4.42 m | 4.82 m x 4.42 m |
| Main Level | Dining Room | 4.82 m | 4.42 m | 4.82 m x 4.42 m |
| Main Level | Kitchen | 3.9 m | 3.02 m | 3.9 m x 3.02 m |
| Main Level | Primary Bedroom | 3.69 m | 3.35 m | 3.69 m x 3.35 m |
| Main Level | Bedroom 2 | 2.96 m | 2.77 m | 2.96 m x 2.77 m |
Interested?
Contact us for more information
Gary Plummer
Broker
501 Brock Street South
Whitby, Ontario L1N 4K8
Zena Plummer
Salesperson
501 Brock Street South
Whitby, Ontario L1N 4K8
