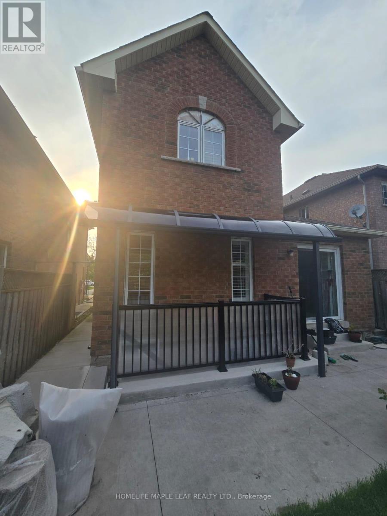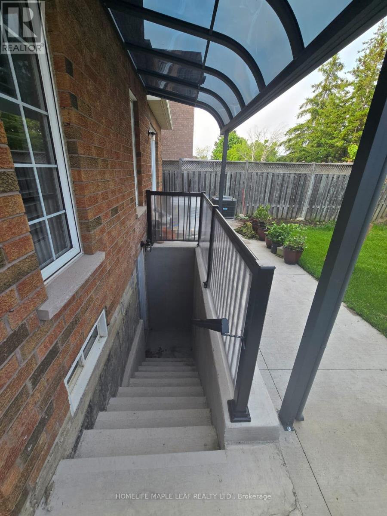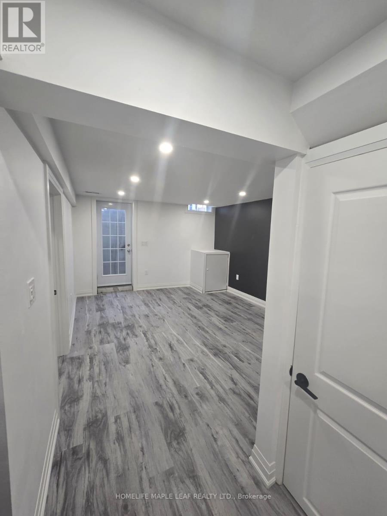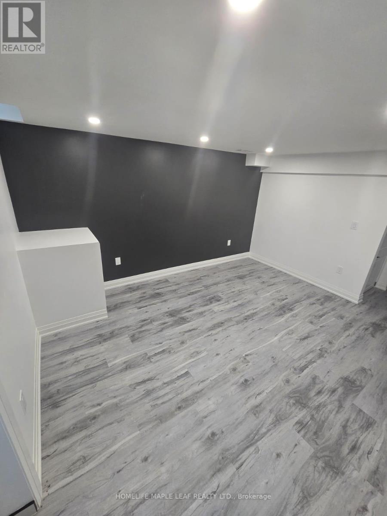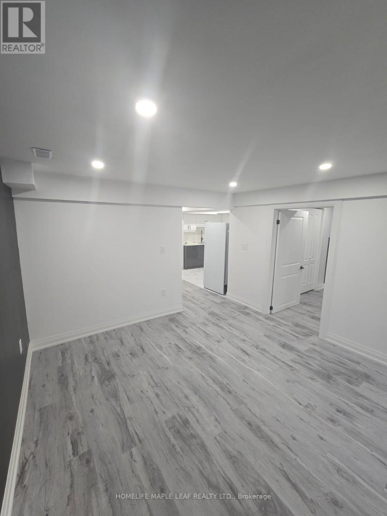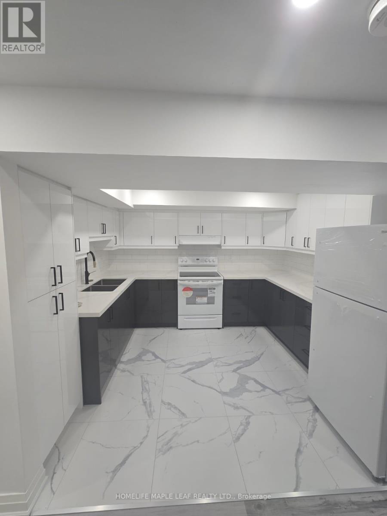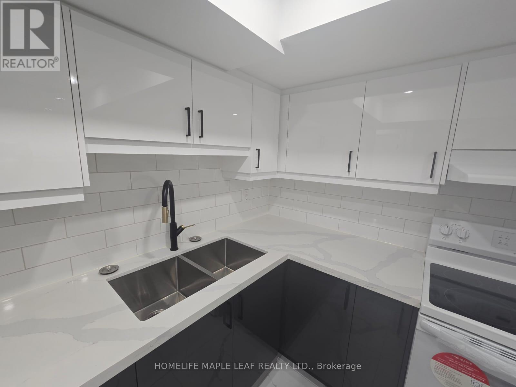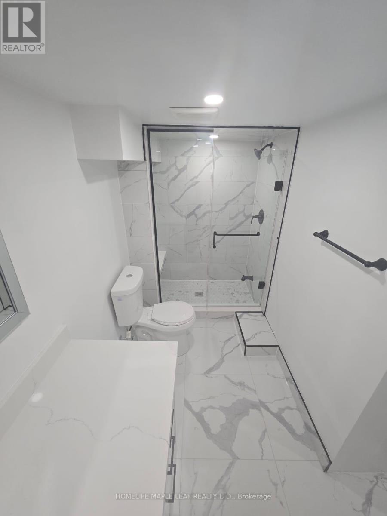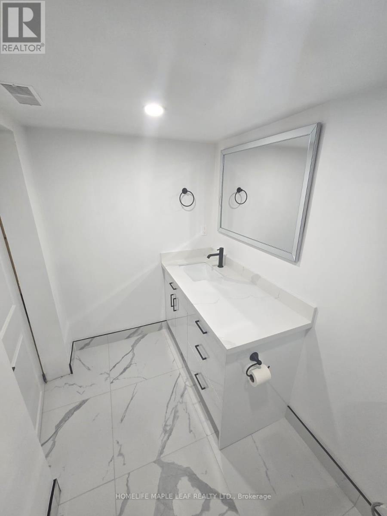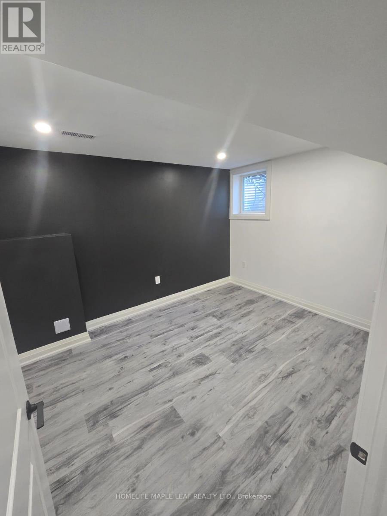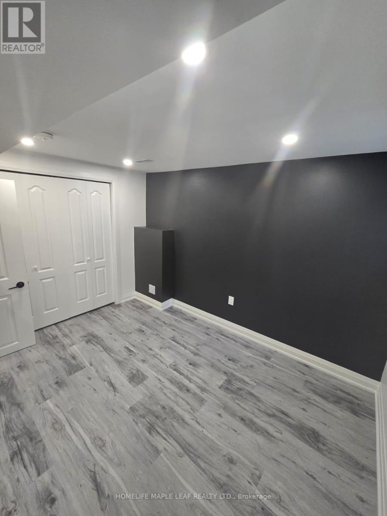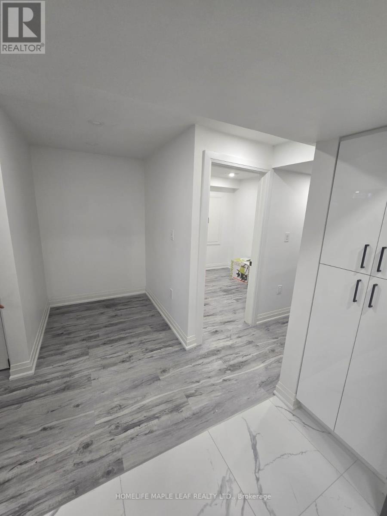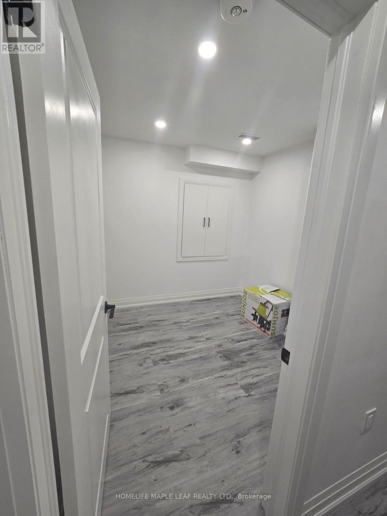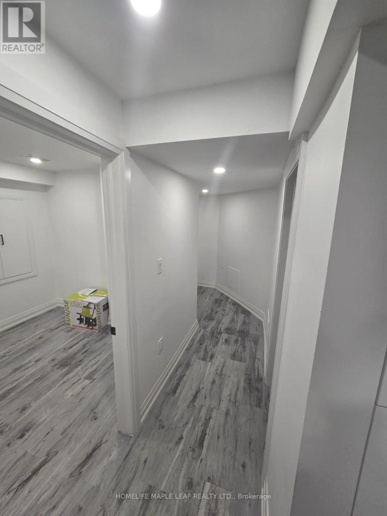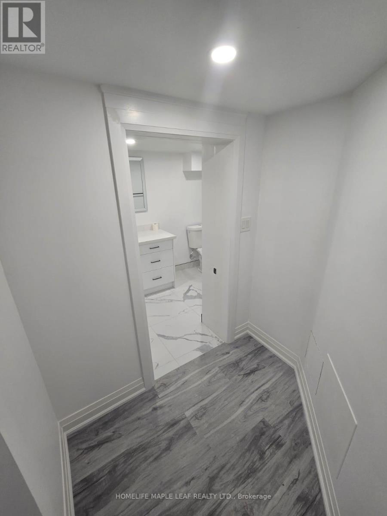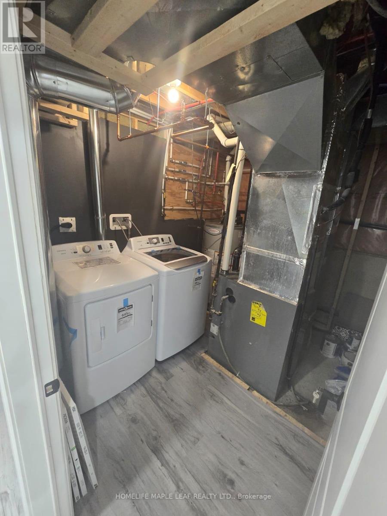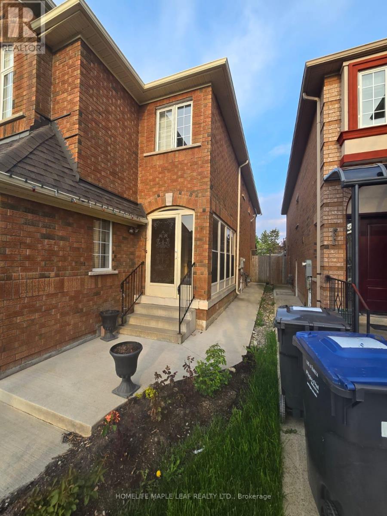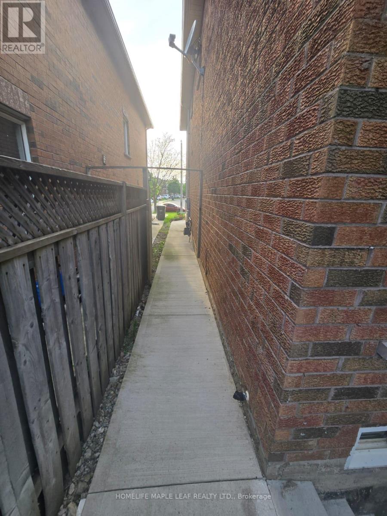23 Blue Whale Boulevard Brampton, Ontario L6R 2M2
1 Bedroom
1 Bathroom
1500 - 2000 sqft
Fireplace
Central Air Conditioning
Forced Air
$1,700 Monthly
A 800 sqft. Legal Basement apartment with separate entrance located in a prime location close to all amenities. Walking distance to Trinity mall, Brampton Transit and GO bus stops, Elementary and High School and Gurdwara. Close to highway410. 2 bedrooms with a open living space, beautiful kitchen and bathroom. (id:61852)
Property Details
| MLS® Number | W12301298 |
| Property Type | Single Family |
| Community Name | Sandringham-Wellington |
| AmenitiesNearBy | Hospital, Park, Public Transit, Schools |
| CommunicationType | High Speed Internet |
| Features | Carpet Free, Sump Pump |
| ParkingSpaceTotal | 3 |
Building
| BathroomTotal | 1 |
| BedroomsAboveGround | 1 |
| BedroomsTotal | 1 |
| BasementFeatures | Separate Entrance |
| BasementType | N/a |
| ConstructionStyleAttachment | Detached |
| CoolingType | Central Air Conditioning |
| ExteriorFinish | Brick |
| FireProtection | Smoke Detectors |
| FireplacePresent | Yes |
| FoundationType | Concrete |
| HeatingFuel | Natural Gas |
| HeatingType | Forced Air |
| StoriesTotal | 2 |
| SizeInterior | 1500 - 2000 Sqft |
| Type | House |
| UtilityWater | Municipal Water |
Parking
| Attached Garage | |
| Garage |
Land
| Acreage | No |
| FenceType | Fenced Yard |
| LandAmenities | Hospital, Park, Public Transit, Schools |
| SizeDepth | 111 Ft ,7 In |
| SizeFrontage | 30 Ft ,2 In |
| SizeIrregular | 30.2 X 111.6 Ft |
| SizeTotalText | 30.2 X 111.6 Ft |
Rooms
| Level | Type | Length | Width | Dimensions |
|---|---|---|---|---|
| Basement | Bedroom | 3.5 m | 3.5 m | 3.5 m x 3.5 m |
| Basement | Bathroom | 2.5 m | 2 m | 2.5 m x 2 m |
| Basement | Den | Measurements not available | ||
| Basement | Kitchen | Measurements not available |
Interested?
Contact us for more information
Hiten Mehta
Salesperson
Homelife Maple Leaf Realty Ltd.
80 Eastern Avenue #3
Brampton, Ontario L6W 1X9
80 Eastern Avenue #3
Brampton, Ontario L6W 1X9
